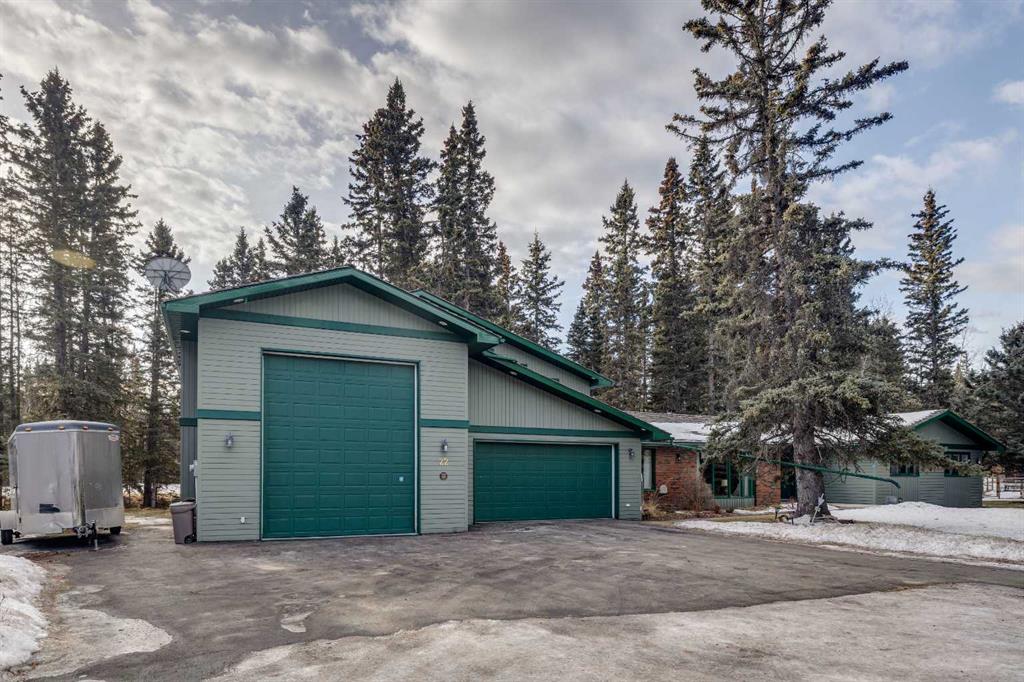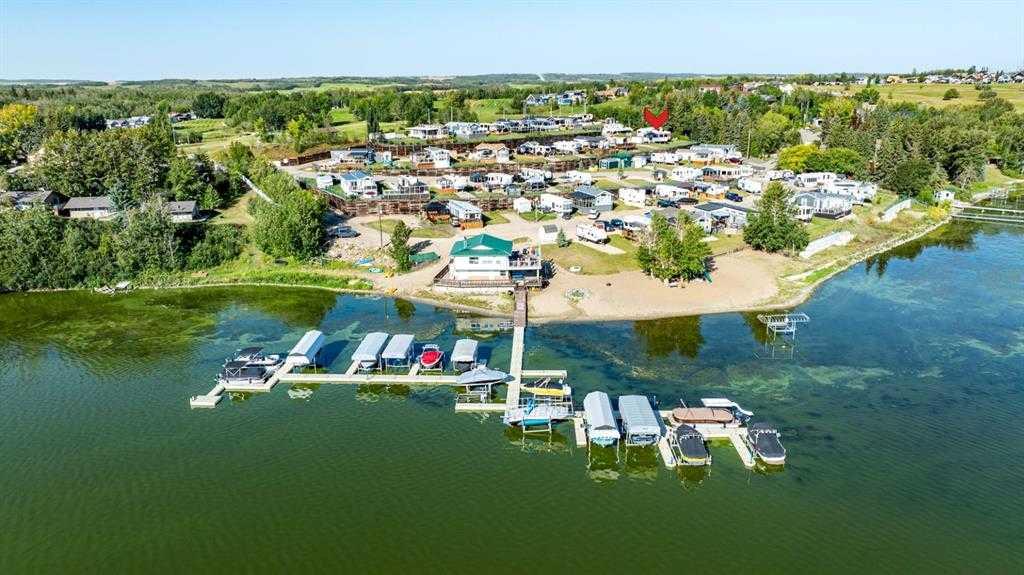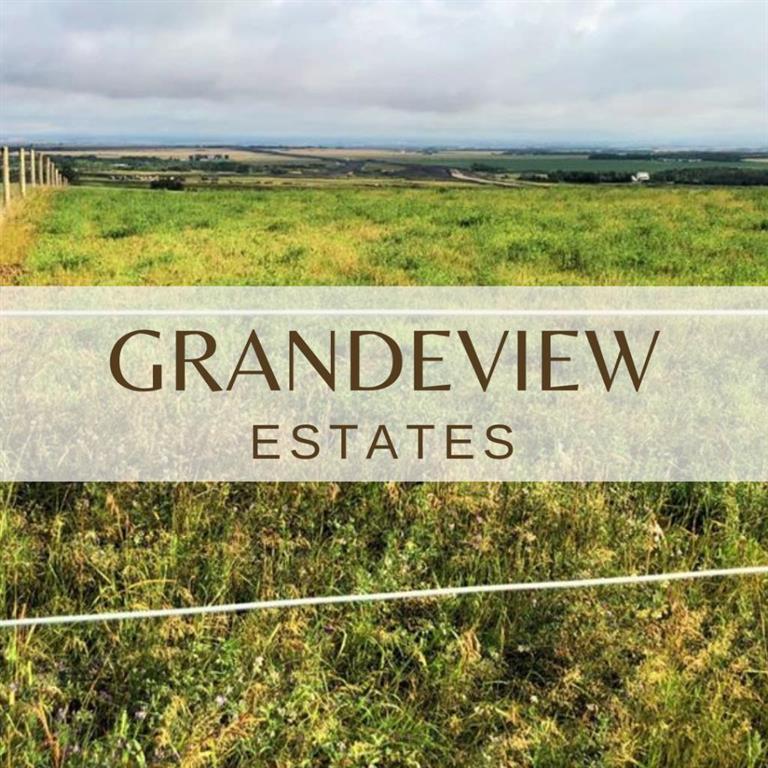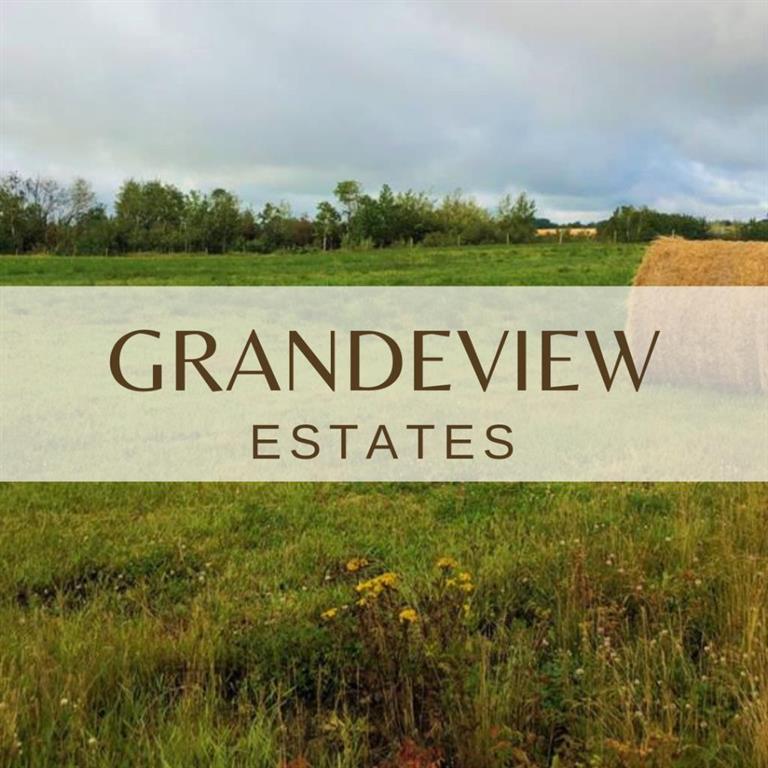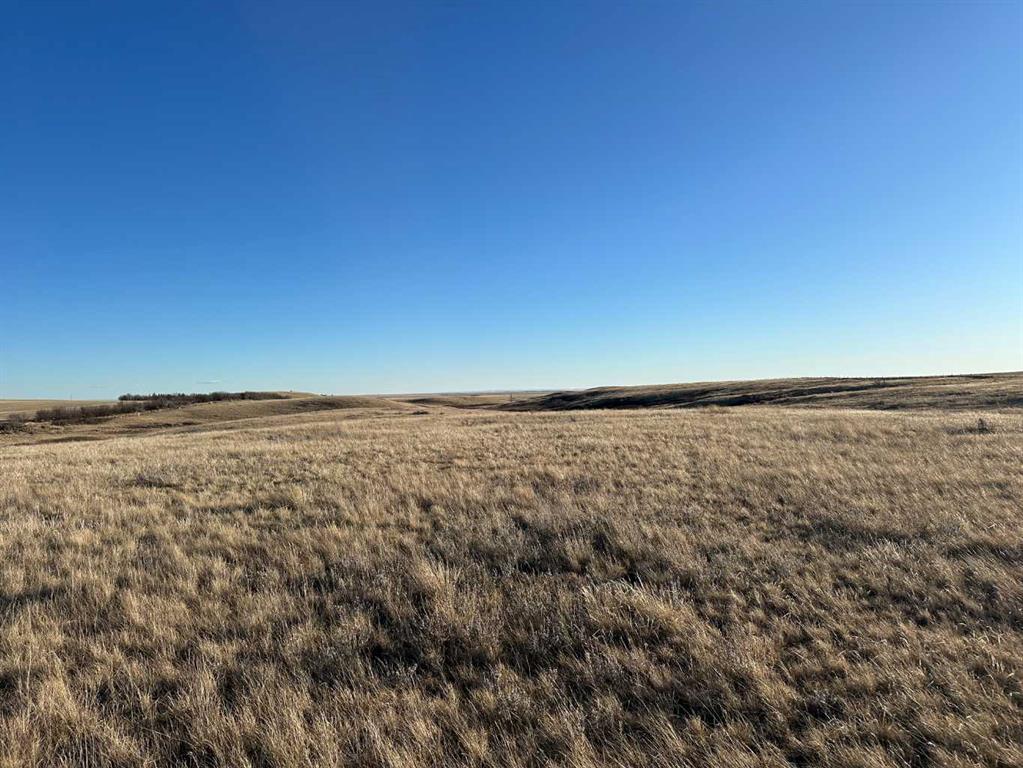22 Wolf Drive , Rural Rocky View County || $899,900
This inviting bungalow with a versatile loft sits on a spacious 0.5+ acre lot in a quiet cul de sac, offering privacy, outdoor enjoyment, and exceptional functionality. Backing directly onto the Redwood Meadows golf course, the setting feels open, peaceful, and connected to nature. Inside, the home features a bright, generous living room with a wood burning fireplace and a four season sunroom warmed by a gas fireplace, perfect for relaxing year round. The well designed layout includes 3 bedrooms and 2.5 bathrooms, an additional main floor office can be used as as a 4th bedroom providing comfortable space for families, guests, or downsizers who still want room to breathe. The loft adds tremendous flexibility and can serve as a home office, kids’ zone, TV lounge, or creative studio. The large lot also includes a hot tub, teepee, gazebo, a shed, gardens and sprinkler system; everything you need for easy, enjoyable outdoor living and entertaining. Convenient attached double garage and shop, large enough to accommodate a 40’+ motorhome, trailer, or recreational toys. With a full interior sani dump and 2 30 Amp hook-ups, it’s a dream setup for RV owners. Alternatively, the space can be transformed into an indoor sports court or an incredible multi use area, making it ideal for hobbyists or anyone needing extra workspace. This property blends comfort, practicality, and lifestyle in a way that’s hard to find. A rare opportunity in a prime cul de sac location.
Listing Brokerage: Century 21 Bamber Realty LTD.










