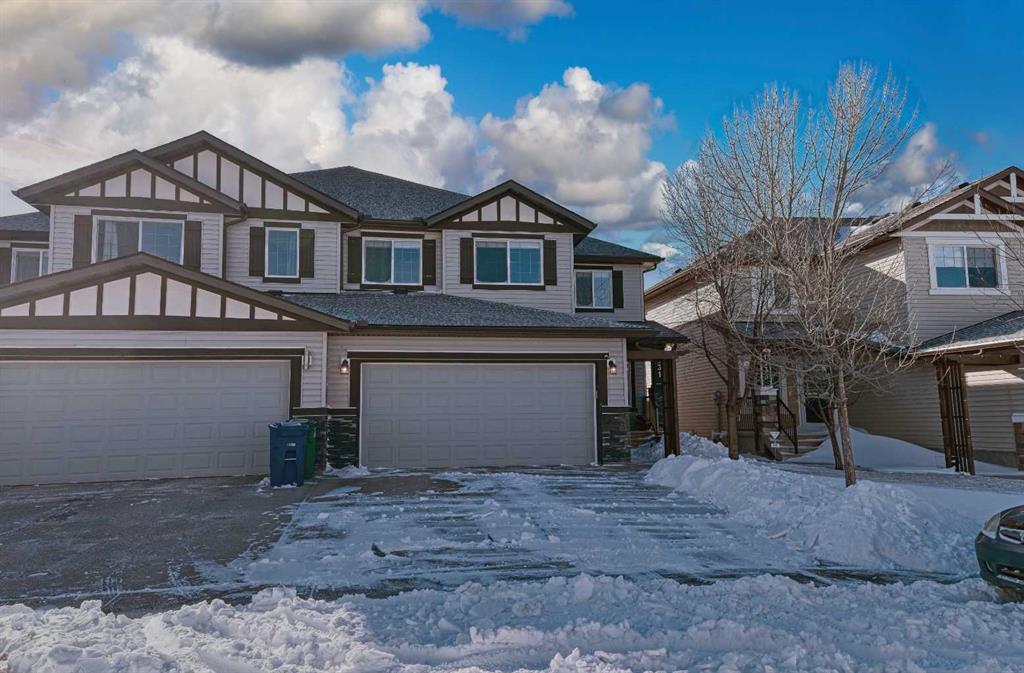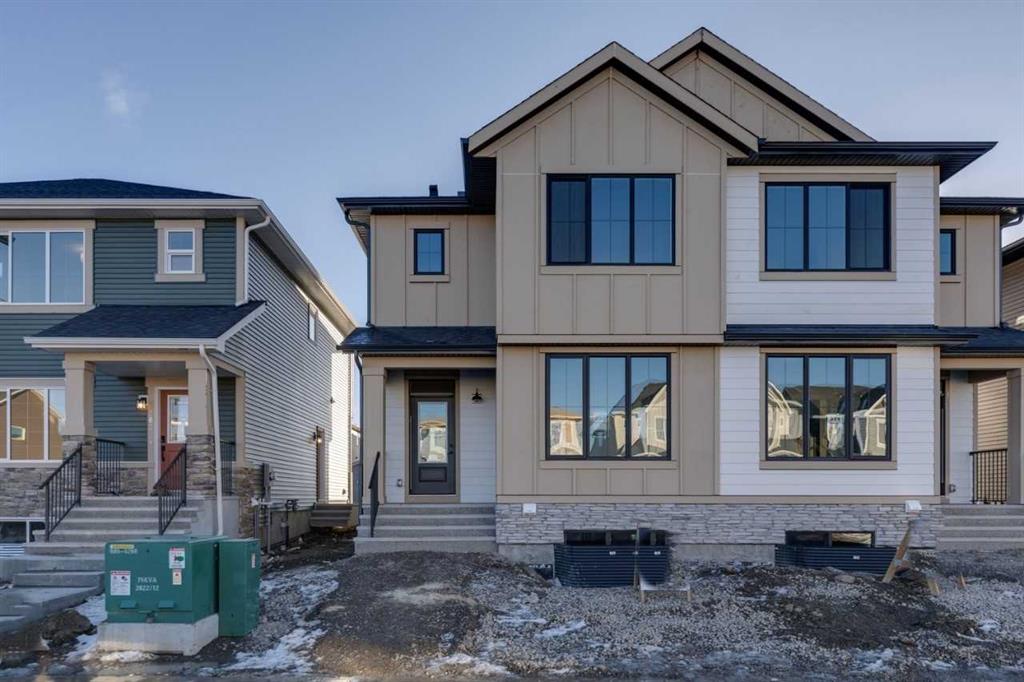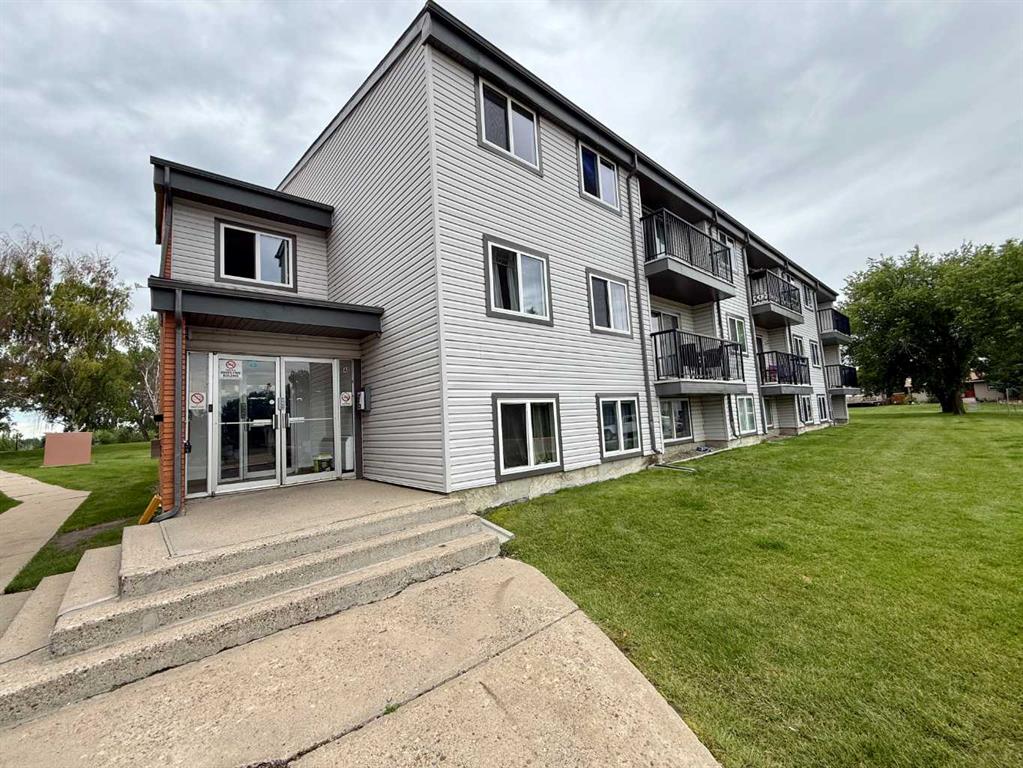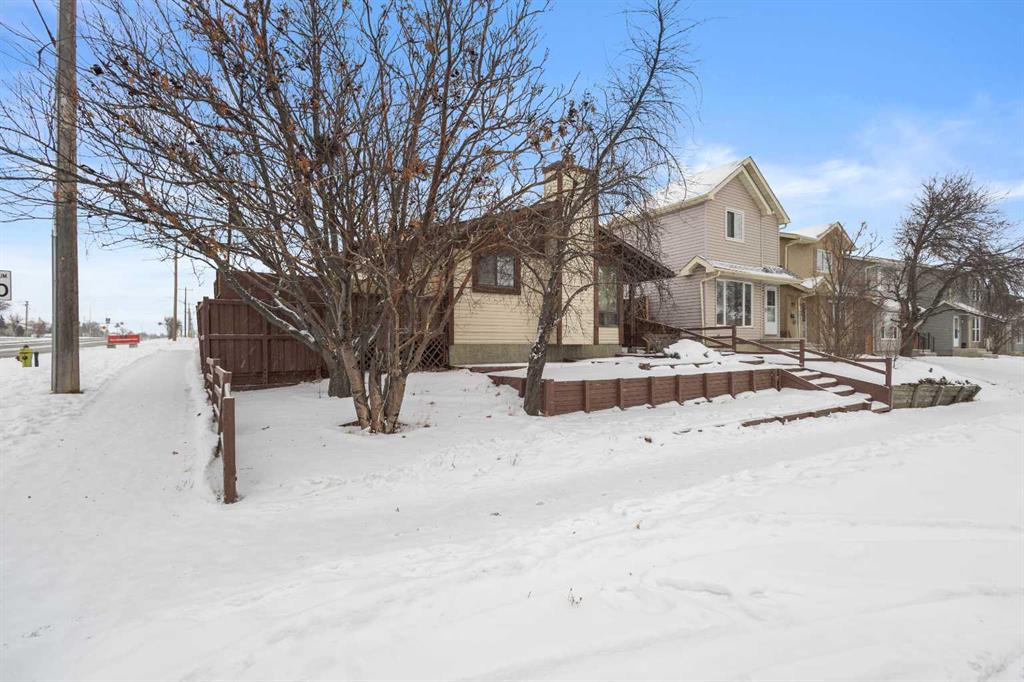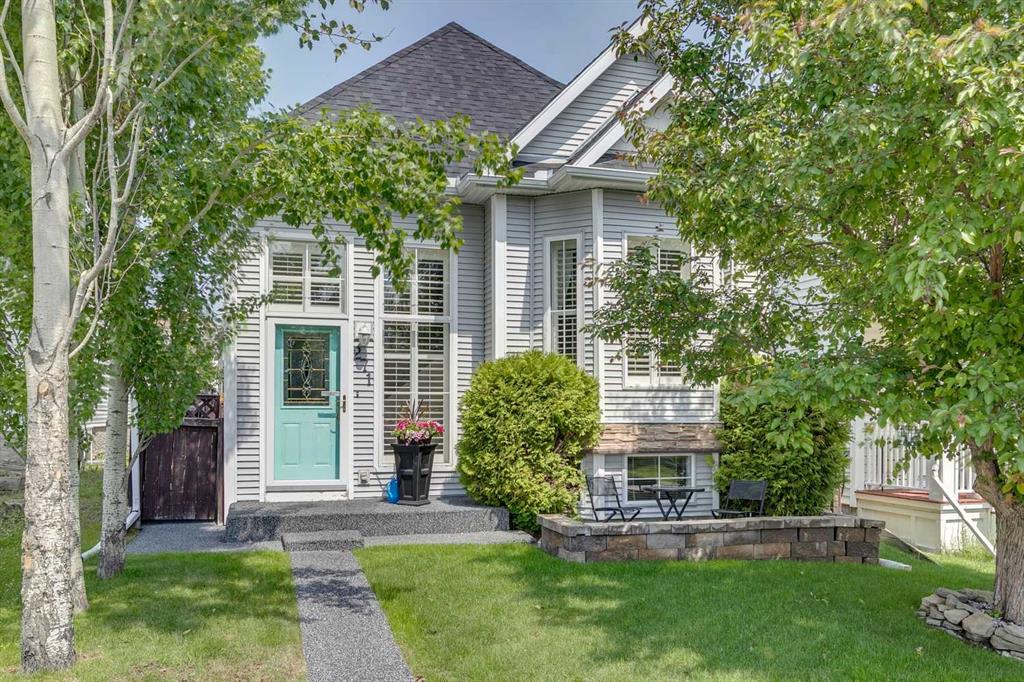271 Tuscany Valley Drive NW, Calgary || $619,900
Welcome to this beautifully updated bi-level home offering over 1,600 sq. ft. of comfortable living space in the highly sought-after community of Tuscany. Thoughtfully designed with an open-concept floor plan, this home is perfect for families and those who love to entertain.
The bright and inviting main level features a spacious kitchen with abundant cabinet storage, elegant quartz countertops, and newer stainless steel appliances, seamlessly flowing into the dining and living areas. The upper level offers three generous bedrooms and a beautifully appointed 3-piece bathroom highlighted by a large, modern shower.
The fully developed lower level provides exceptional additional living space, including a large family and recreation room with a cozy gas fireplace — ideal for relaxing evenings or hosting guests. You will also find a fourth bedroom and a 4-piece bathroom, making this level perfect for guests, teenagers, or a home office. Exterior entrance to basement from back of the house. Furnace replaced 2025, new leaf-filters on gutters installed, underground sprinklers and rubber-surfacing sidewalks.
Step outside and enjoy the private backyard featuring a deck and patio area, perfect for summer gatherings and outdoor dining. A charming front patio provides a peaceful spot to enjoy your morning coffee in the sunshine. The detached double garage adds convenience and ample storage and has roughed-in gas line for heater.
Located in the heart of Tuscany, this home is surrounded by fantastic amenities including shopping, restaurants, Starbucks, schools, daycare, and the Tuscany Club recreation facility featuring tennis courts, skating, and a wading pool. The community is known for its family-friendly atmosphere, extensive pathway system, and beautiful ravines, offering year-round outdoor enjoyment.
This is a wonderful opportunity to own a move-in-ready home in one of Calgary’s most desirable northwest communities.
Listing Brokerage: CIR Realty










