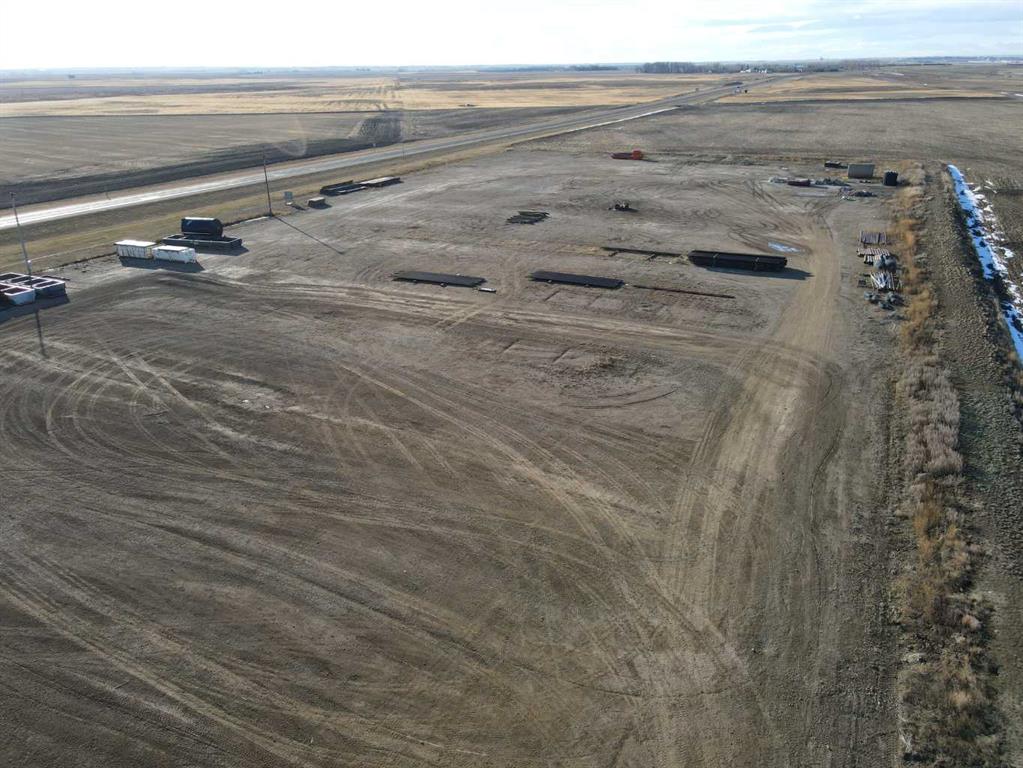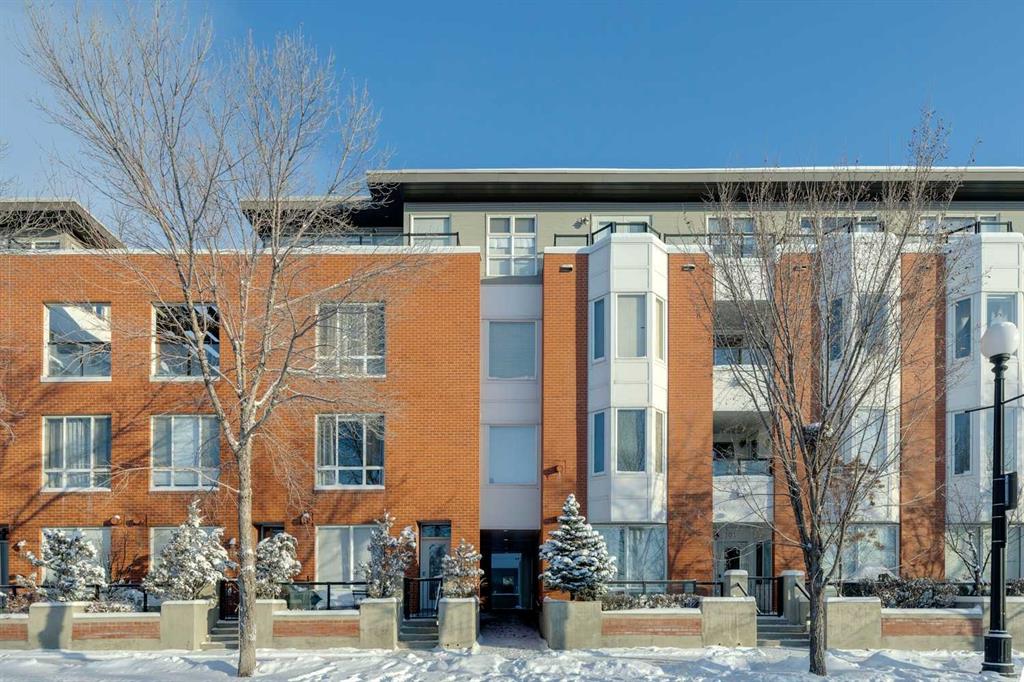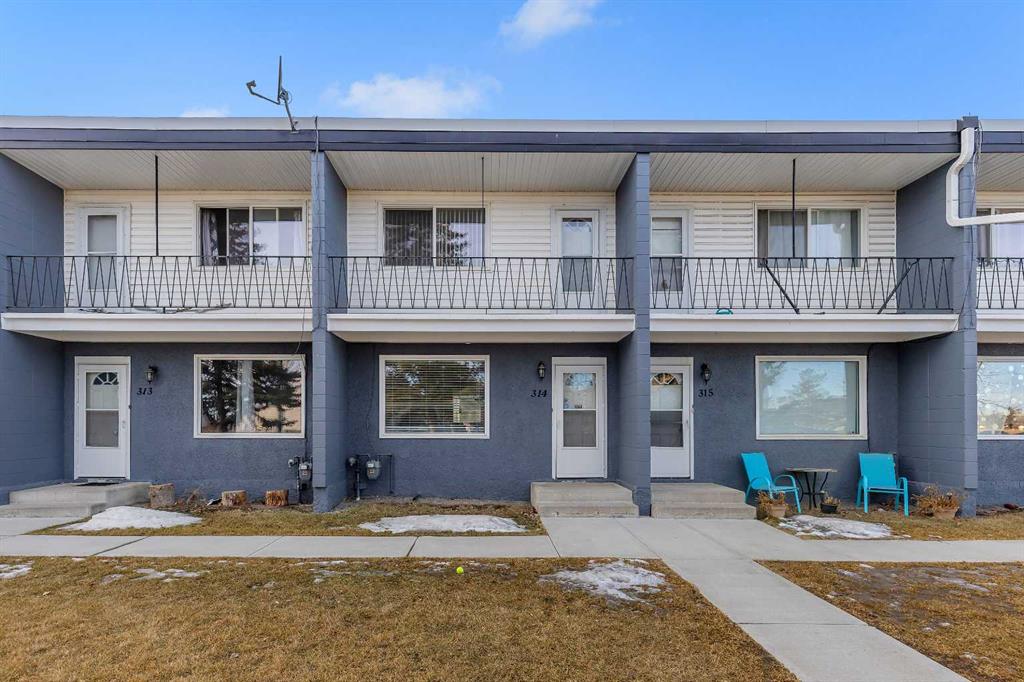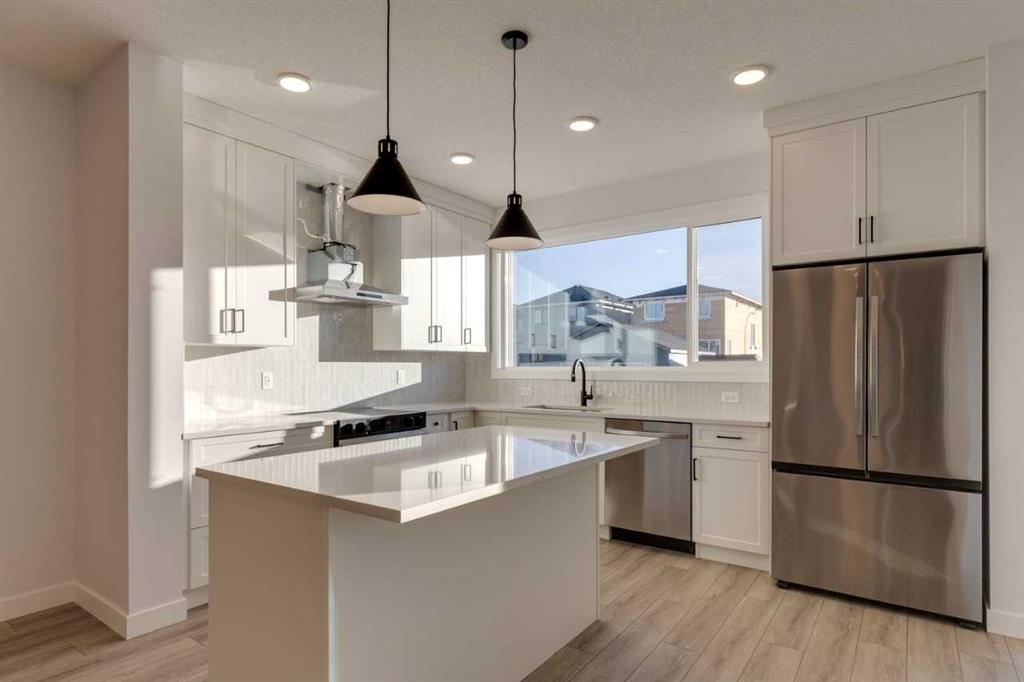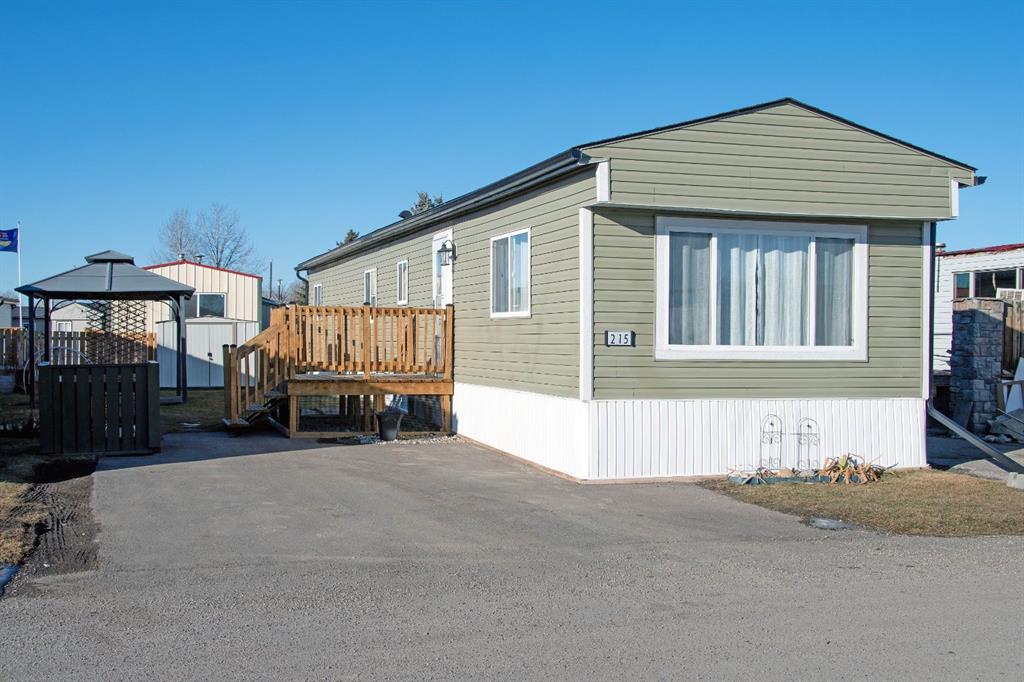202, 880 Centre Avenue NE, Calgary || $499,000
Perfectly positioned in the heart of Bridgeland, this two-bedroom, two-bathroom corner unit with a dedicated office/den offers the ideal blend of space, light, and lifestyle. With south and east exposure, the home is filled with natural light throughout the day, and directly across the street, Murdoch Park offers walking trails, a playground, and beautiful green space right at your doorstep. Inside, the bright living room is anchored by a cozy gas fireplace and framed by two bay windows, creating an airy, inviting atmosphere. The spacious dining area easily accommodates gatherings, a rare find in condo living. The kitchen features neutral finishes, generous counter space, abundant cabinetry, stainless steel appliances, a charming bay window, and a convenient island with a breakfast bar. A separate home office/den enclosed with glass doors and windows provides the perfect work-from-home setup, reading nook, or even space for your Peloton. The primary bedroom includes a bay window, dual closets, and a private ensuite complete with double sinks, a soaker tub, and a separate shower. A well-sized second bedroom and full bathroom offer flexibility for guests or family. Additional features include in-suite laundry, air conditioning, wide plank engineered hardwood flooring, new carpet in the bedrooms, and a timeless neutral palette throughout. One titled underground parking stall and a storage locker are included. Just steps to Bridgeland’s beloved markets, cafés, and restaurants, and minutes to downtown, the Bow River pathways, and St. Patrick’s Island, this home delivers vibrant, walkable, inner-city living at its best.
Listing Brokerage: RE/MAX House of Real Estate










