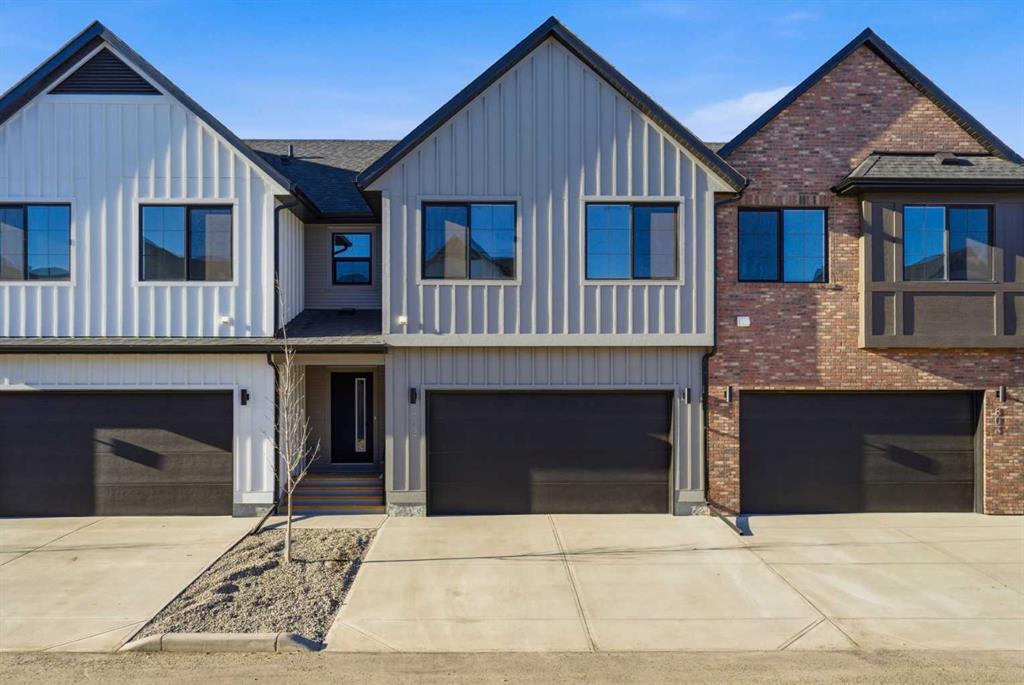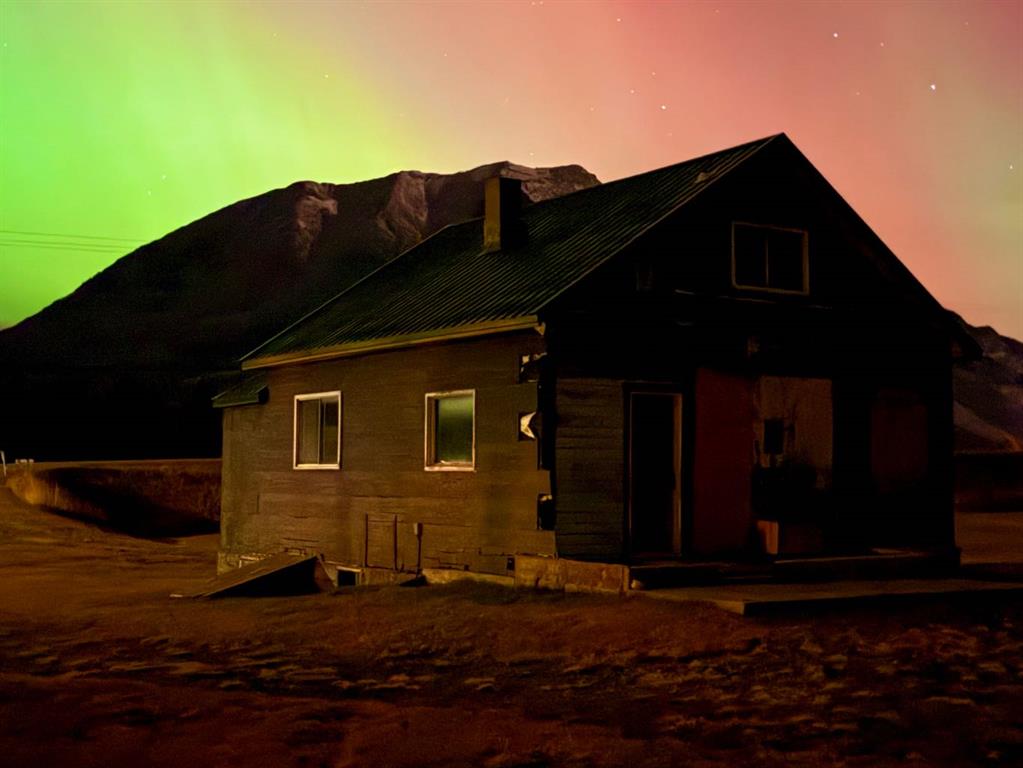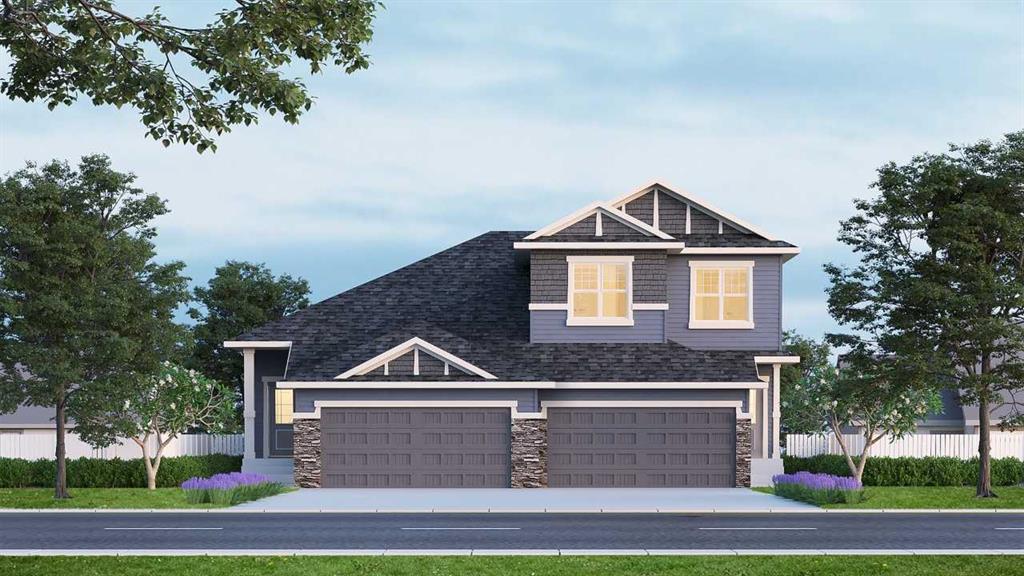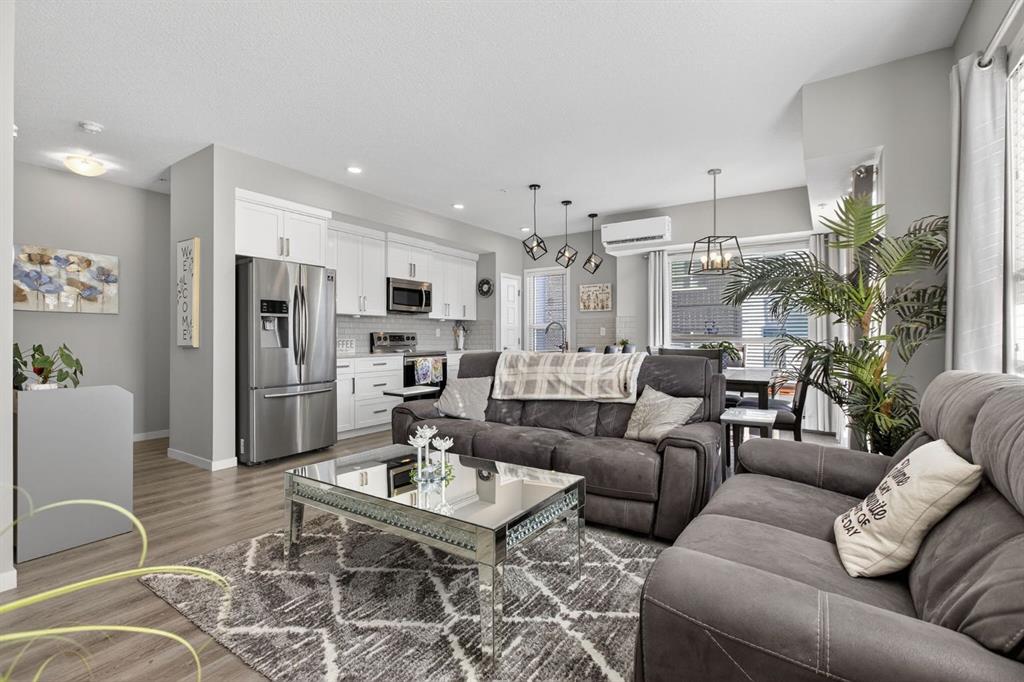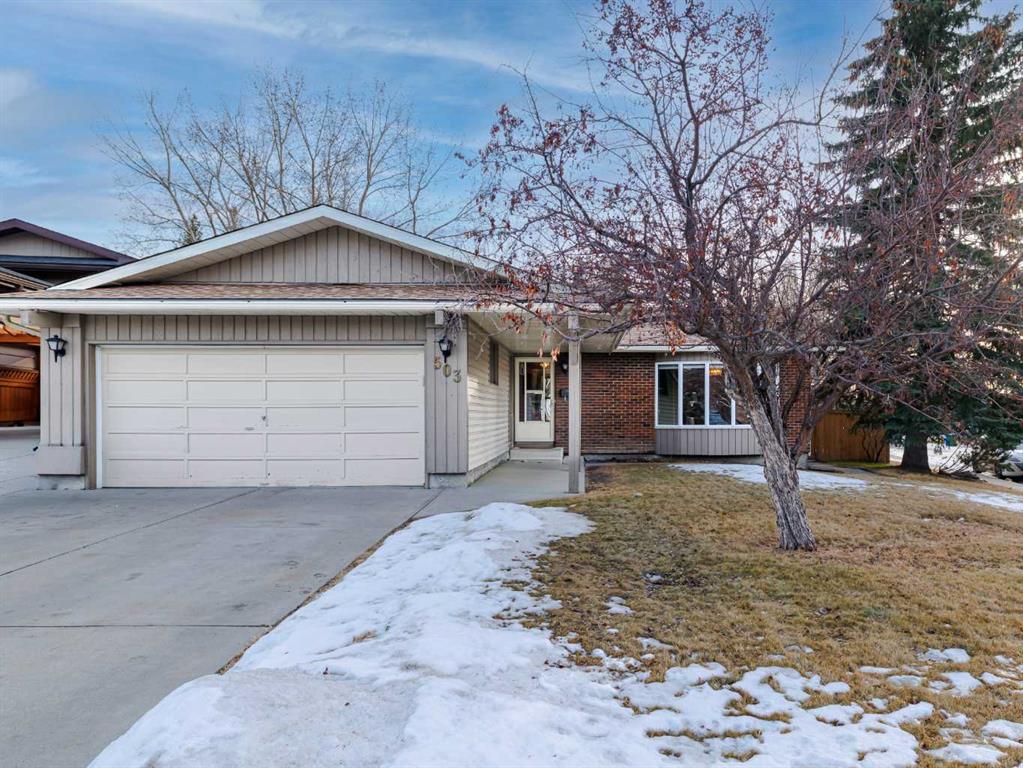503 Dalcastle Mews NW, Calgary || $699,900
Welcome to this exceptional four-bedroom bungalow ideally located in the sought-after community of Dalhousie, perfectly positioned on a corner lot backing directly onto a park and playground—a rare and highly desirable setting that offers privacy, green space, and unbeatable family appeal. From the moment you arrive, you’ll appreciate the home’s impressive curb appeal and the convenience of an attached double car garage, providing ample parking and storage. The thoughtfully designed main level features a bright and functional layout, enhanced by brand new carpet in both upper-level bedrooms, adding a fresh, modern touch and move-in-ready comfort. Large windows throughout the home allow natural light to pour in, creating a warm and inviting atmosphere. Hardwood floors span across most of the main floor, with 2 wood burning fireplaces giving that amazing ambiance that everyone dreams of. The spacious living and dining areas are ideal for everyday living and entertaining alike, while the kitchen offers excellent functionality with plenty of cabinetry and workspace. A large primary bedroom with a 3 piece ensuite and two additional well-sized bedrooms and a full bathroom complete the main level, making it perfect for families, downsizers, or anyone seeking single-level living. The fully finished basement expands the living space significantly and features a separate entrance, offering outstanding flexibility for multi-generational living, guests, or additional living space. The lower level includes an additional bedroom, a 4 piece bathroom, a large recreation area, the second wood burning fireplace, and plenty of storage, providing space for everyone to spread out comfortably. Step outside and enjoy the unbeatable backyard setting—backing directly onto a park and playground, this home offers a peaceful, family-friendly backdrop with no rear neighbors and easy access to outdoor recreation. Whether watching the kids play, enjoying a quiet evening outdoors, or hosting gatherings, the location truly elevates the lifestyle. Situated close to schools, transit, shopping, the University of Calgary, and major roadways, this Dalhousie bungalow combines space, functionality, and location in one outstanding opportunity. A rare find with incredible potential in a well-established community—this is a home you won’t want to miss.
Listing Brokerage: RE/MAX First










