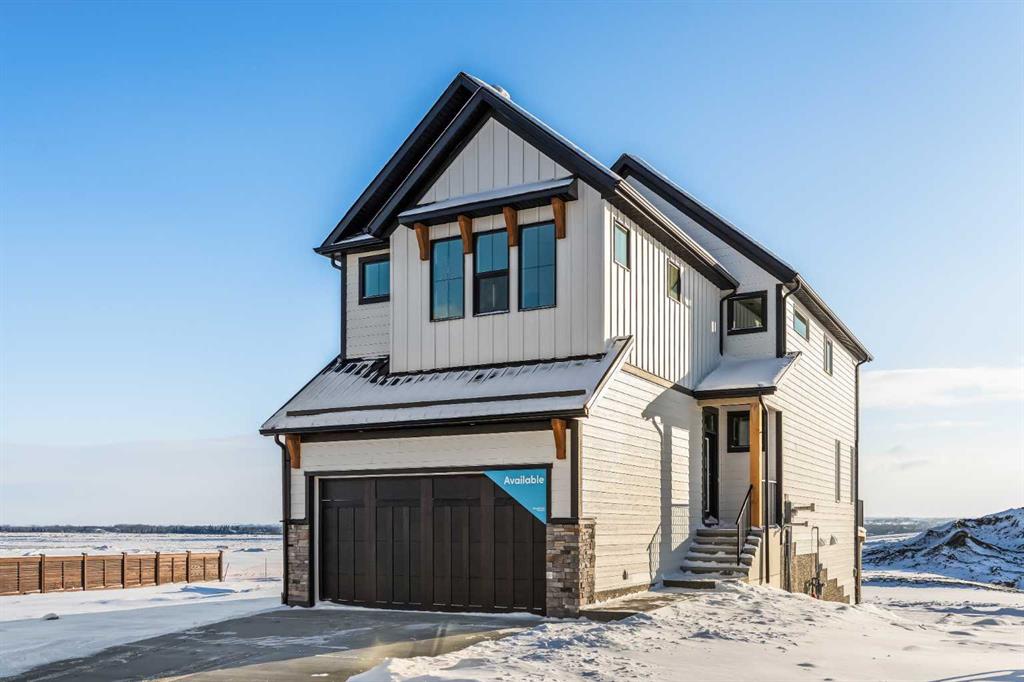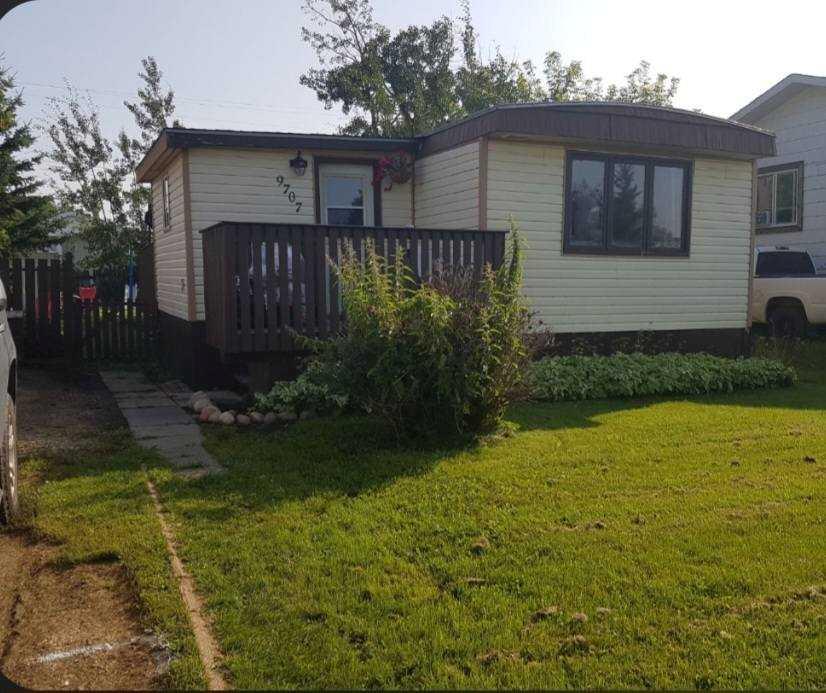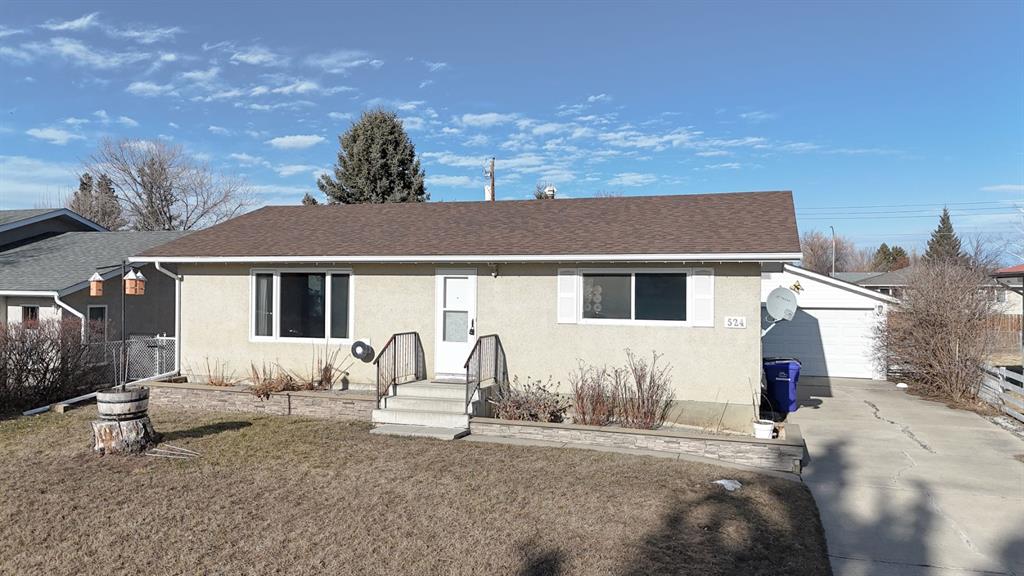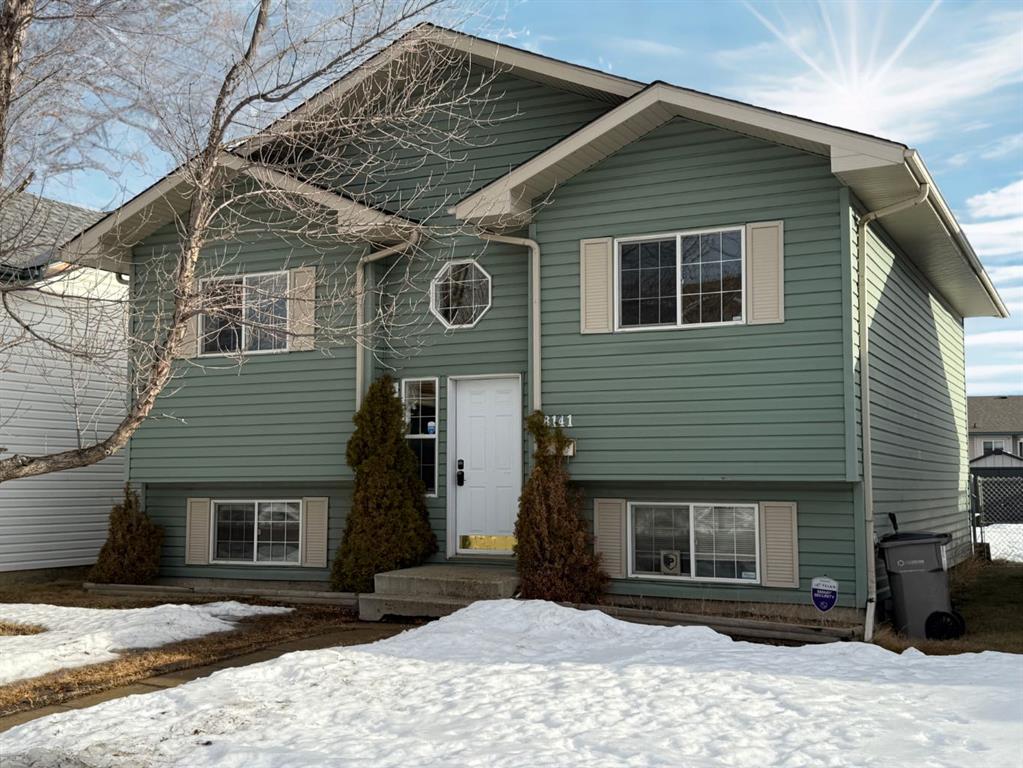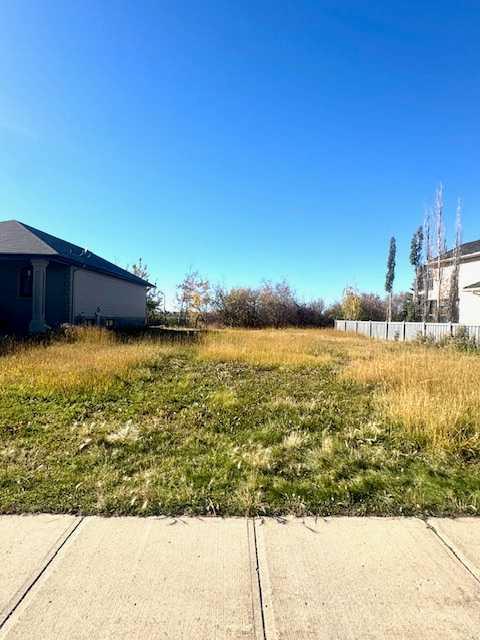27 Setonvista Grove SE, Calgary || $879,800
Welcome to the brand-new ‘Purcell 24’ by Brookfield Residential, featuring a fully legal 1-bedroom basement suite and available for possession this year! Situated in the vibrant new community of Seton Ridge, this stunning, fully finished home offers nearly 3,000 square feet of developed living space over three levels, with 5 bedrooms (4 upstairs and 1 in the basement) and 3.5 bathrooms. The open-concept main floor is thoughtfully designed for both everyday living and entertaining. The kitchen is a true showpiece, featuring two-tone cabinetry in rich maple and crisp white shaker finishes, complemented by light luxury vinyl plank flooring throughout — ideal for families with children or pets. A suite of upgraded appliances, including a gas range, built-in microwave, and sleek range hood, elevate the space, while a walk-through pantry adds function, connecting the kitchen to the mudroom and double attached garage for added convenience. Natural light floods the spacious living and dining areas through a wall of windows that overlook the backyard, and a large deck spans the entire width of the home, creating the perfect space to relax outdoors. A stylish 2-piece powder room completes the main level. Upstairs, a central bonus room separates the primary suite from the additional bedrooms, offering privacy and flexibility for a growing family. The luxurious primary retreat features a bright front-facing wall of windows and a 5-piece ensuite with dual sinks, a soaker tub, and a walk-in shower. Three more generously sized bedrooms, a full 4-piece bathroom, and an upstairs laundry room complete the upper level. The walk-out basement is fully developed with a legal 1-bedroom suite, making it an excellent mortgage helper or ideal for multigenerational living. The suite includes its own kitchen, living area, laundry, 4-piece bathroom, and separate mechanical systems. Set in Seton Ridge, a new community where nature meets city convenience, this home is close to pathways, parks, and all major amenities. Plus, it comes with Alberta New Home Warranty and Brookfield’s builder warranty, giving you peace of mind with your new home investment.
Listing Brokerage: Charles










