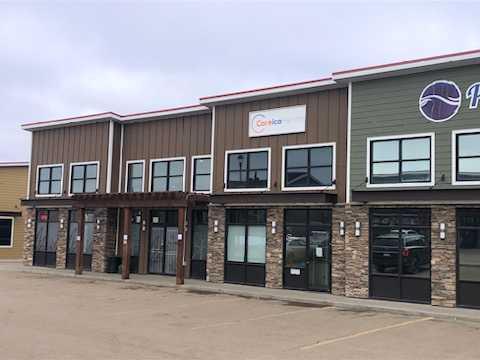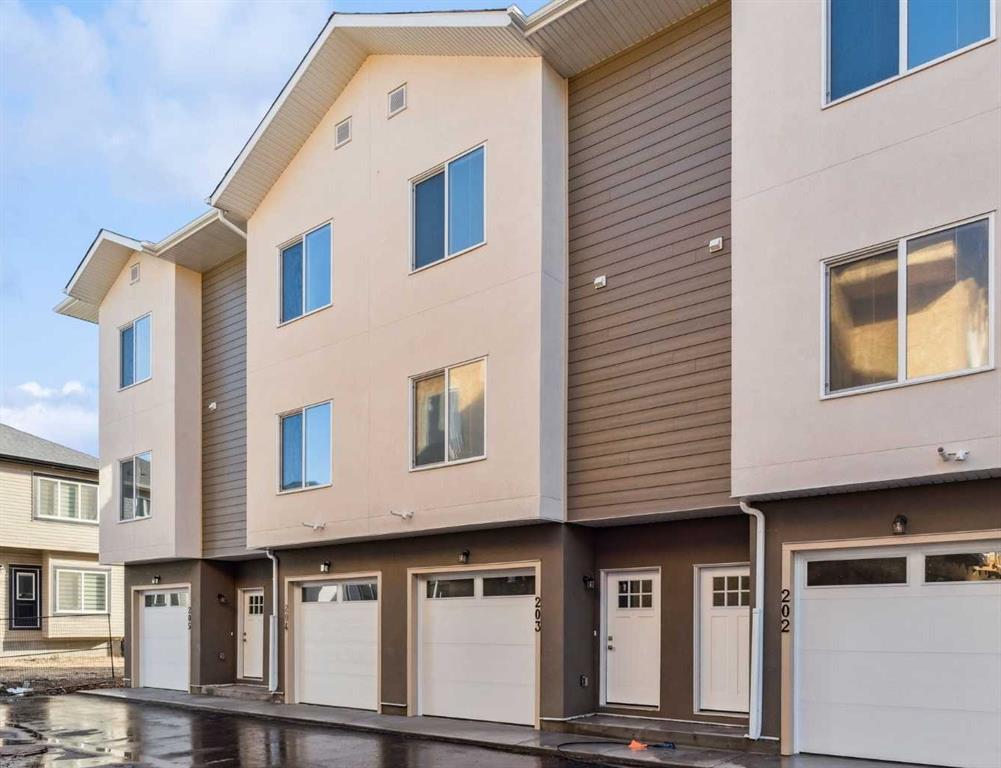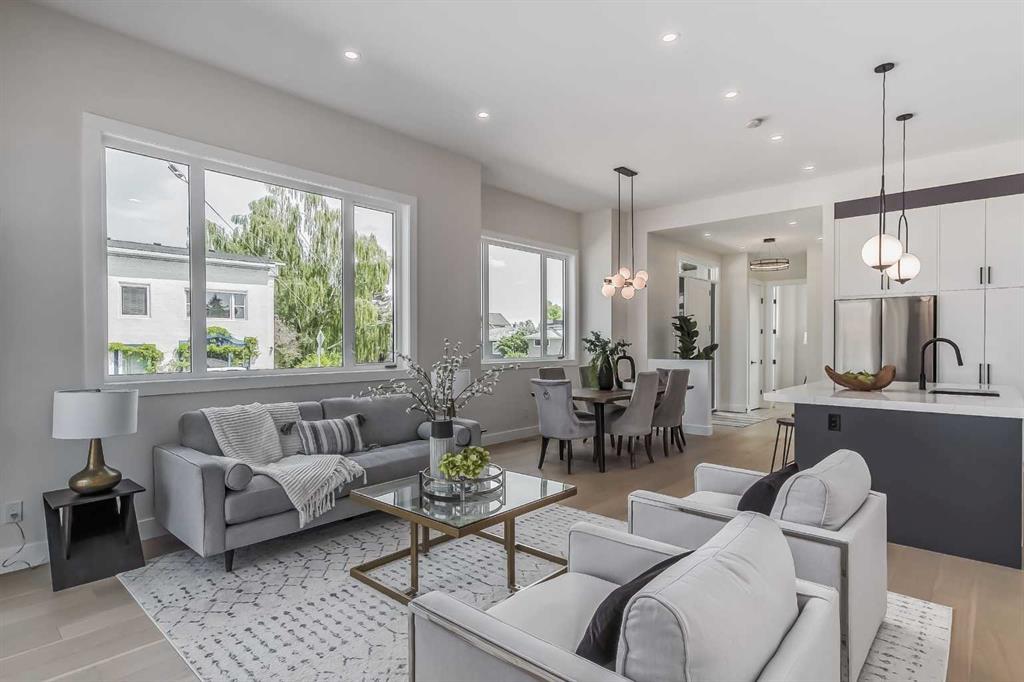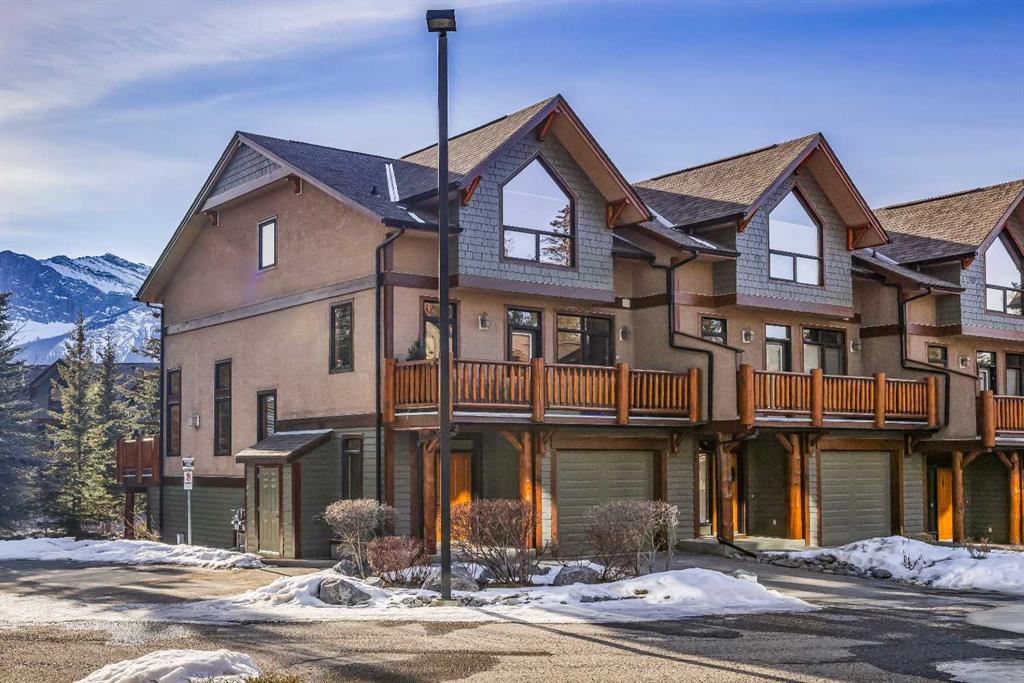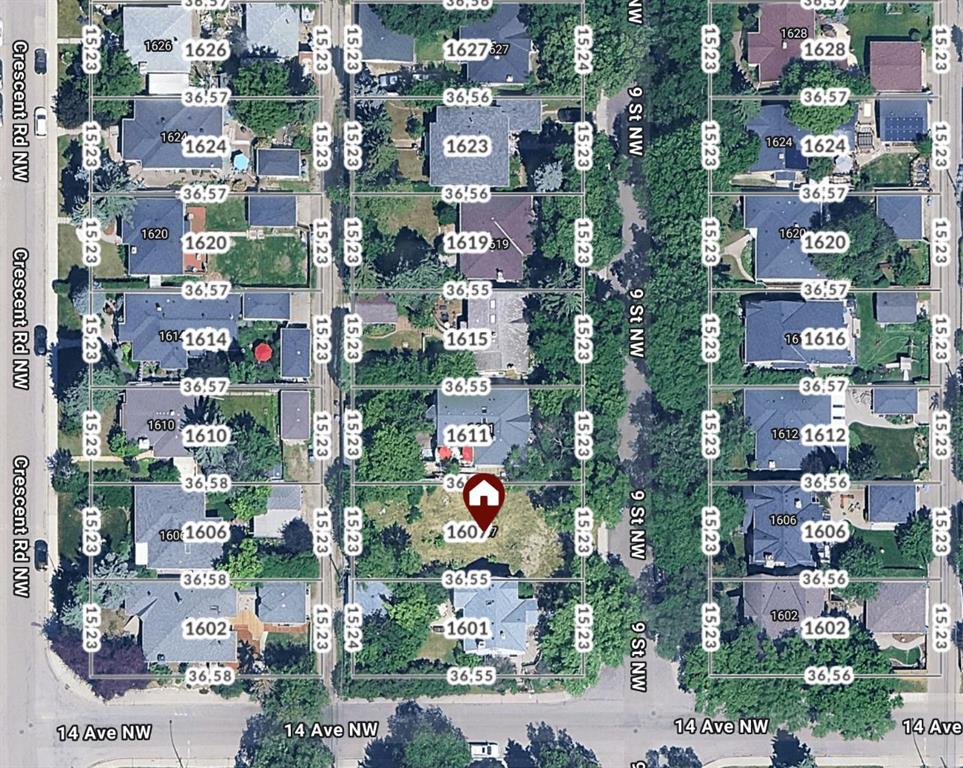2805 14 Avenue SW, Calgary || $1,150,000
A Rare Inner-City Treasure in Shaganappi! Welcome to this stunning, nearly new custom-built home (2023) by Next New Home LTD, perfectly located on a rare 27 ft wide corner lot in one of Calgary’s most desirable inner-city communities. Offering approximately 2,850 sq ft of beautifully designed living space, this home is wider than most, creating a bright, open, and spacious feel you will notice the moment you walk in.
Enjoy the best of urban living just steps from Shaganappi Golf Course, Edworthy Park, Douglas Fir Trail, Bow River pathways, LRT, schools, local shops, and cozy cafés. Everything you need is within walking distance, making daily life convenient and enjoyable.
This elegant modern 2-storey home features impressive 10’ and 11’ ceilings, expansive windows, and abundant natural light throughout. The main floor welcomes you with a proper foyer, custom staircase, engineered hardwood flooring, and stylish lighting. The chef-inspired kitchen offers ample cabinetry, quartz countertops, built-in double oven and microwave, quality appliances, and a functional layout perfect for entertaining. A bright home office or extra bedroom, elegant dining area, cozy living room with fireplace, and a large mudroom with bench and closet complete the main level. Modern blinds are already installed, and the spacious 12’ x 18’ deck is ideal for relaxing and summer BBQs.
Upstairs, retreat to the exceptional oversized primary suite featuring a giant walk-in closet and a spa-like ensuite with heated floors, oversized shower with bench, freestanding soaking tub, and large windows for natural light. Two additional bedrooms with 11’ ceilings and downtown views, a beautiful laundry room, and an extra-large linen closet complete the upper level.
The fully finished basement offers a fourth bedroom with full ensuite and large closet, a spacious recreation room with wet bar, walk-in closets, and an additional half bath—perfect for guests, teens, or extended family. In total, this home offers five bathrooms for maximum comfort and convenience.
The heated, insulated, and drywalled double garage (20’ x 22’) easily fits a truck and includes extra driveway parking. It is EV charger-ready and designed for year-round use. This home feels much larger than its size and has been thoughtfully designed for modern living.
This is a rare opportunity to own a luxurious, spacious, and upgraded inner-city home in one of Calgary’s most connected communities. Book your private showing today and experience the lifestyle this beautiful Shaganappi home has to offer. There is a post and a wire securing the Enmax power in front of the house that can be removed.
Listing Brokerage: eXp Realty










