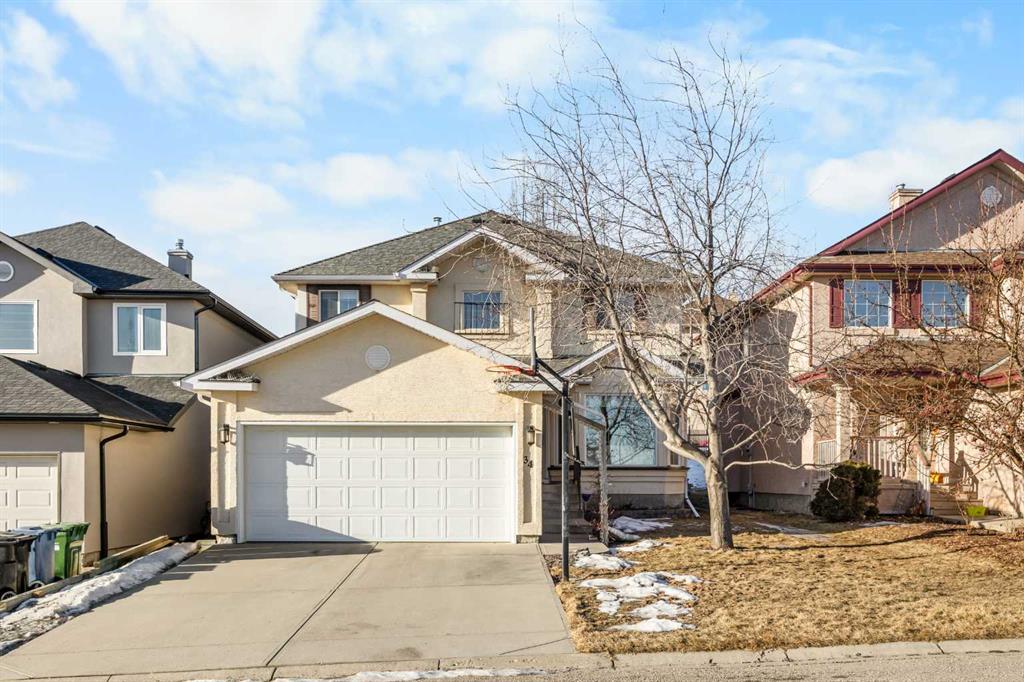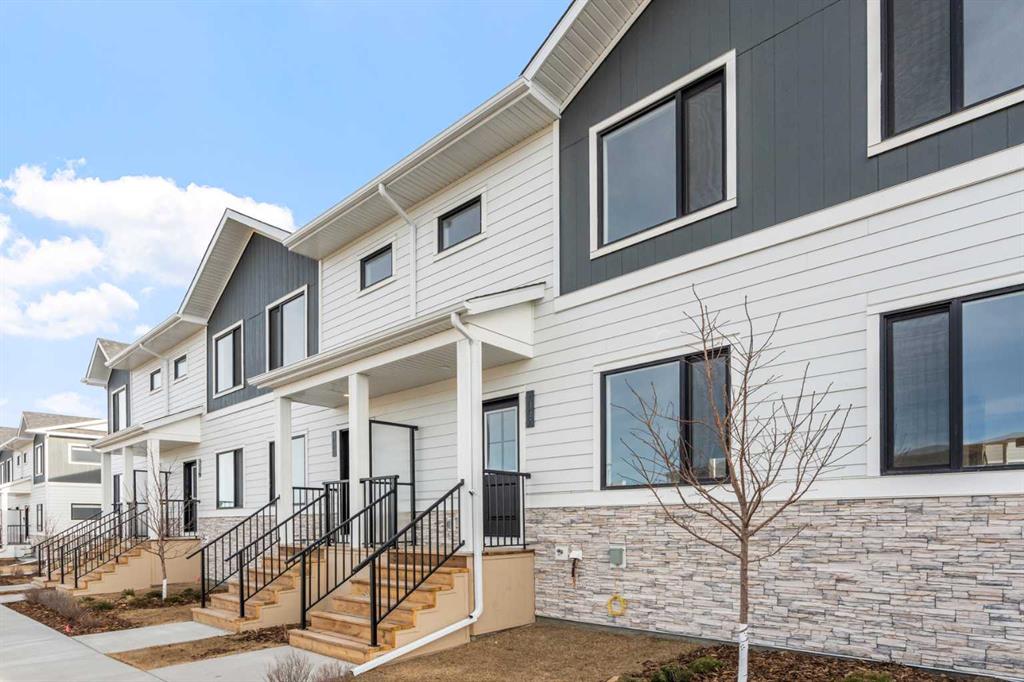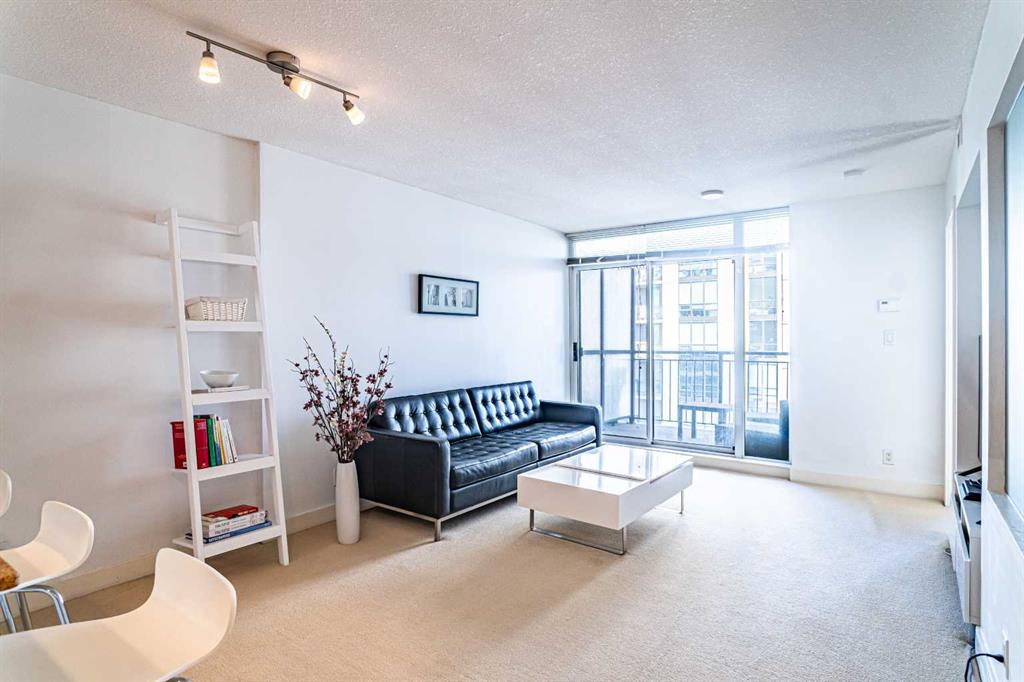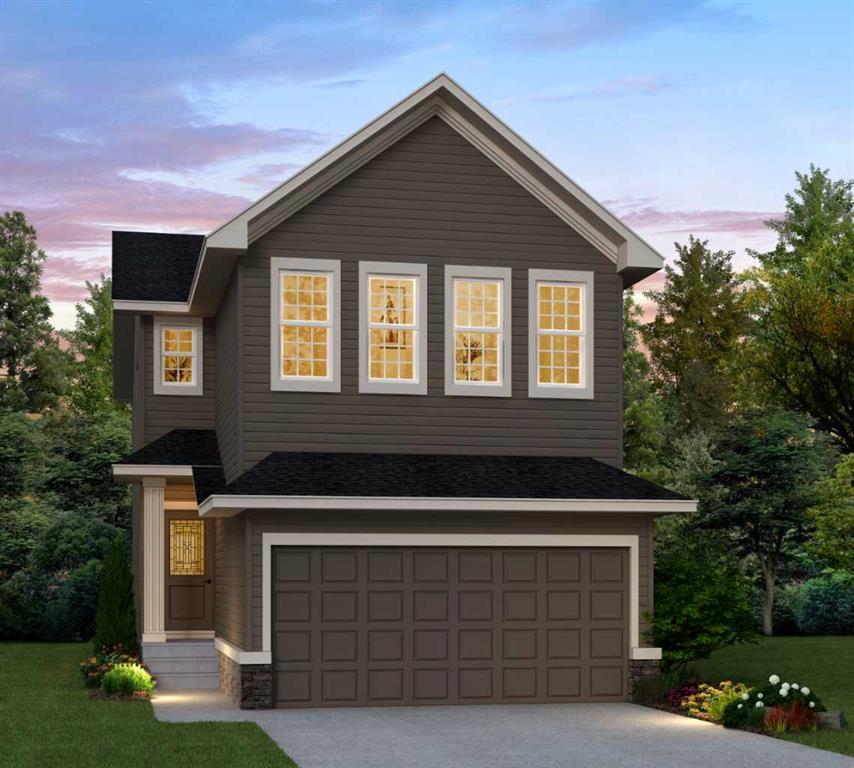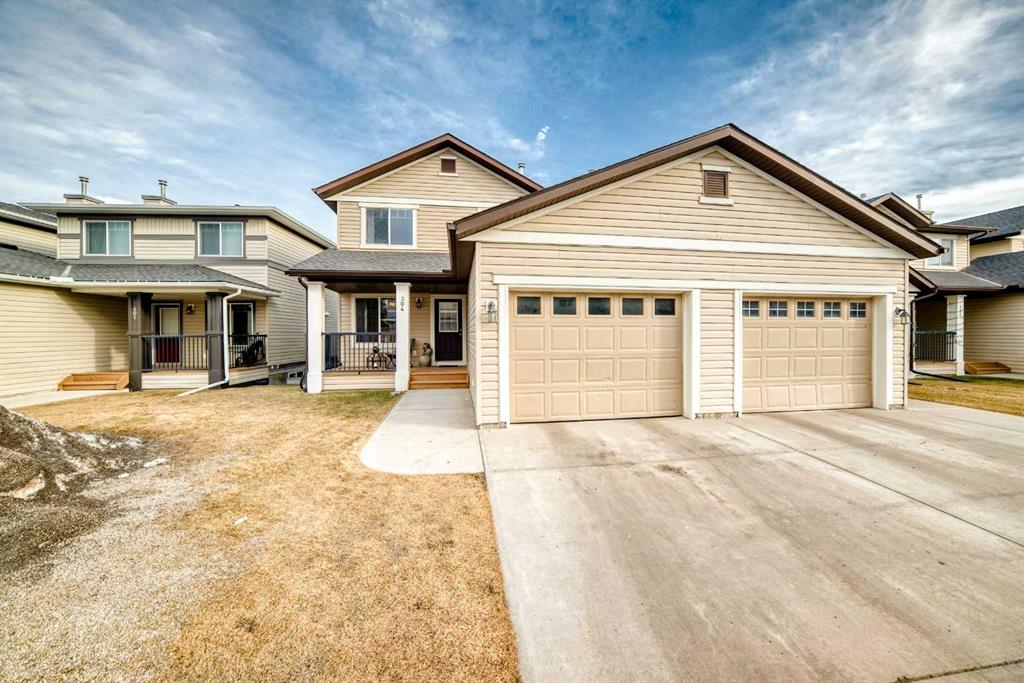1007, 25 Wildwoods Court SW, Airdrie || $421,825
NEW BUILD TOWNHOME | LOW CONDO FEES | 3 BED / 2.5 BATH / 1,198 SQ FT | SINGLE ATTACHED GARAGE + DRIVEWAY | IMMEDIATE POSSESSION – Welcome to the Larch 1 townhome by Minto Communities, an award-winning Canadian builder, located in Wildflower, proudly voted Best New Community in Canada. This vibrant, master-planned community in Airdrie is designed with lifestyle and connection in mind, offering a thoughtful mix of home styles in a neighbourhood built to grow with you.
This brand-new townhome features a functional, modern layout ideal for today’s homeowner. The main floor offers a well-balanced design with the living room positioned at the front of the home just off the foyer, creating a welcoming and comfortable space to relax. The kitchen is centrally located and equipped with stainless steel appliances, a kitchen island, ample cabinetry, and storage, seamlessly connecting to the dining area at the rear. Just off the dining space, step out onto your private balcony—perfect for morning coffee or evening downtime.
Upstairs, you’ll find a spacious primary bedroom complete with a walk-in closet and private 3-piece ensuite. Two additional bedrooms, a full 4-piece bathroom, and convenient upper-floor laundry complete this level, offering excellent functionality for families, guests, or a home office setup.
The lower level includes a 2-piece bathroom, generous storage space, and direct access to the single attached garage. A full driveway provides additional parking, offering everyday convenience rarely found in townhome living.
Residents of Wildflower enjoy exclusive access to The Hillside Hub, a standout amenity centre featuring Airdrie’s first outdoor pool, a hot tub, open-air sports court, and a variety of shared indoor and outdoor spaces designed for gathering, recreation, or quiet retreat. With nearby parks, pathways, amenities, and easy access to major routes, Wildflower delivers a truly well-rounded lifestyle.
Combining award-winning community planning, modern design, low condo fees, and immediate possession, this is an outstanding opportunity to own a stylish new build townhome in one of Canada’s most celebrated communities. Don’t miss your chance to make Wildflower home! Book your visit today!
Listing Brokerage: RE/MAX House of Real Estate










