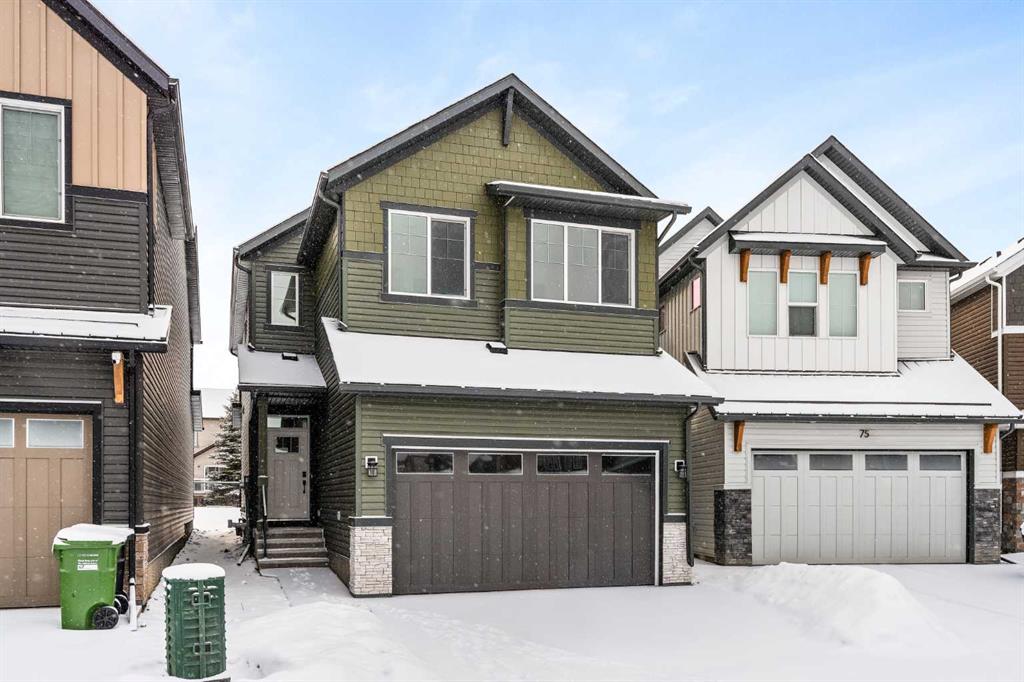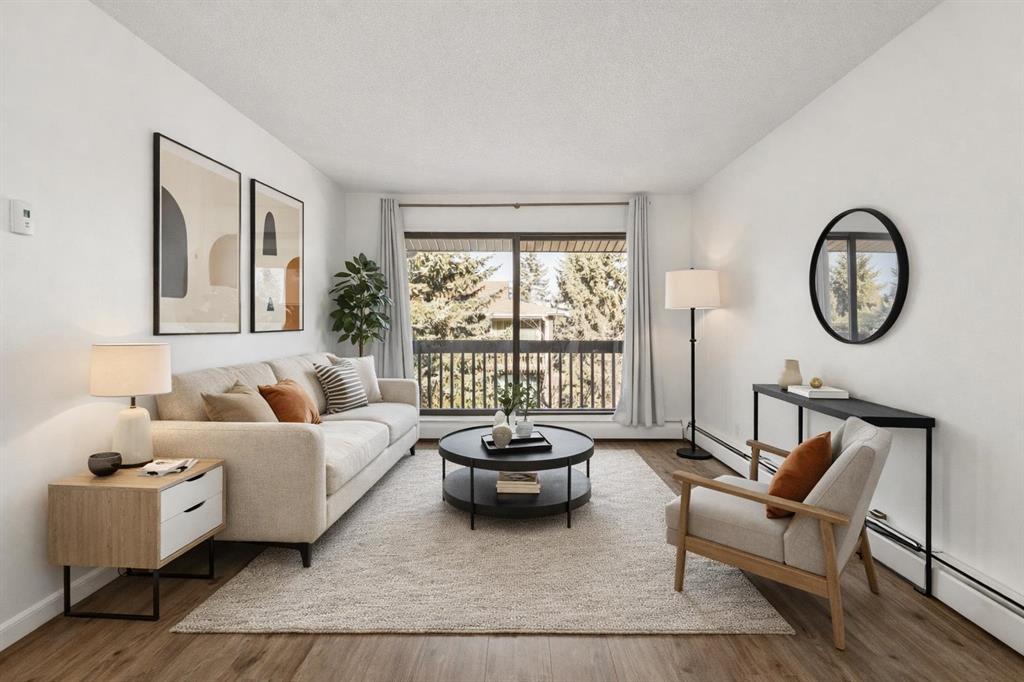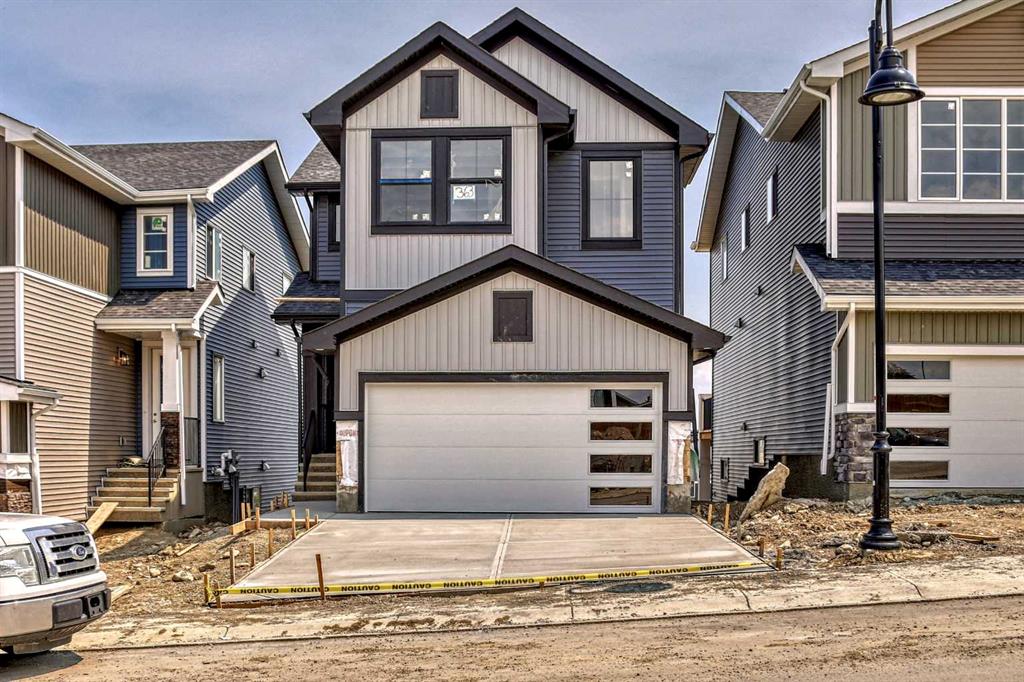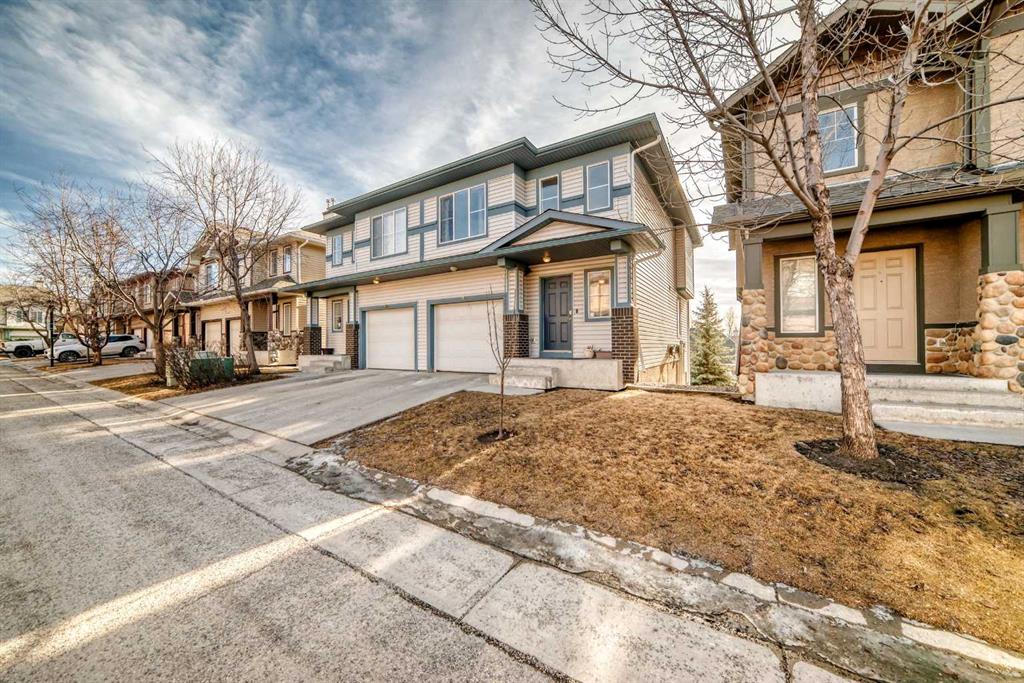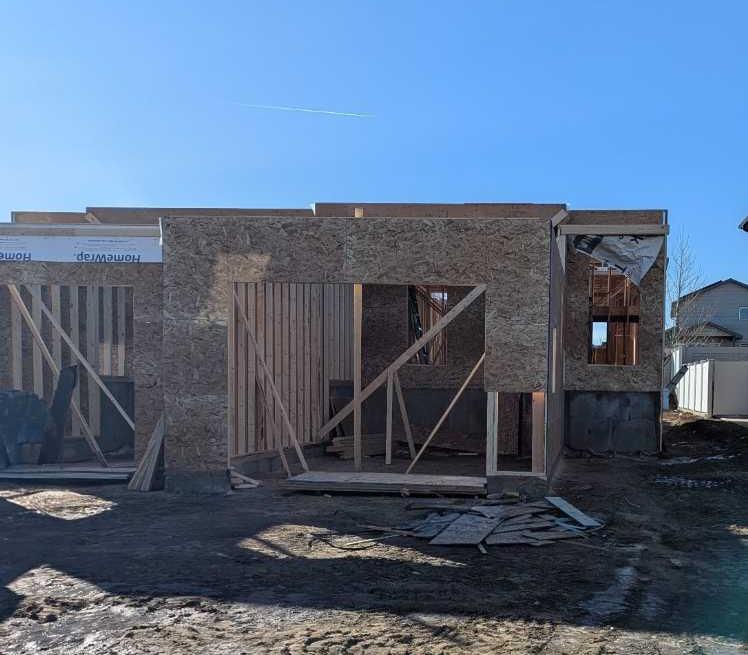4 Topaz Place , Cochrane || $659,900
BRAND NEW HOME by Douglas Homes, Master Builder in central Greystone, short walking distance to parks, the Bow River, major shopping & interconnected pathway system. Featuring the Madison 2 on a corner lot, south facing back yard, walkout basement, deck off the main floor accented by built out columns on an R-MX zoned lot for POTENTIAL future lower level suite. NOTE: a secondary suite would be subject to approval and permitting by the city/municipality. Located on a quiet street, very close two Children\'s Play Parks & paved back lane. This gorgeous 3 bedroom, 2 & 1/2 half bath home offers over 1760 sq ft of living space. Loads of upgraded features in this beautiful, open floor plan. The main floor greets you with a grand glazed 8\' front door, soaring 9\' ceilings, oversized windows , & 8\' 0\" passage doors. Distinctive Engineered Hardwood floors flow through the Foyer, Hall, Great Room, Kitchen & Nook adding a feeling of warmth & style. The Kitchen is completed with an oversized entertainment island (7\'0\" single level island) & breakfast bar, roomy closet pantry with 8\'0\" French Door , Quartz Countertops, 42\" Cabinet Uppers accented drop bulkhead, Pots & Pans Drawers, soft close doors & drawers throughout, new stainless appliance package including Side by Side Fridge with Ice and Water, Gas Range, Chimney Hood Fan, Built-In Microwave in the island & Built-In Dishwasher. The main floor is completed with an expansive, open Great Room & Nook finished with over height windows & Napoleon \"Entice\" fireplace. Ascending the second floor there is a large \"U\" shaped staircase complimented by black metal spindle railing naturally light by a large window. Upstairs you\'ll find a generous Primary Bedroom with 5 piece Ensuite including dual, separate, Quartz vanities with undermounted sinks, oversized 4\'0\" x 3\'0\" shower, 6\'0\" soaker tub with large window above, private water closet, & ceramic tile flooring. There is also a generous sized walk-in closet accessed from the Ensuite. The 2nd floor is completed by a spacious, centralized Family Loft & two additional, good size bedrooms, one with WIC. The 2nd & 3rd bedrooms have the convenient access to the main bath with Quartz countertop, undermounted sink & tile flooring. You\'re certain to love the convenience of the 2nd Laundry completed with large access doors, light & tile flooring. This is a very popular plan, great for young families or for the upsizing crowd. Spacious, Beautiful and Elegant! The perfect place for your perfect home. Call today! Photos are from prior build & are reflective of fit, finish & included features. Note: Front elevation of home & interior photos are for illustration purposes only. Actual elevation style, interior colors/finishes, & upgrades may be different than shown & the Seller is under no obligation to provide them as such. Directions: Come to the Show Home first at 500 River Avenue. THIS HOME IS UNDER CONSTRUCTION.
Listing Brokerage: Greater Calgary Real Estate










