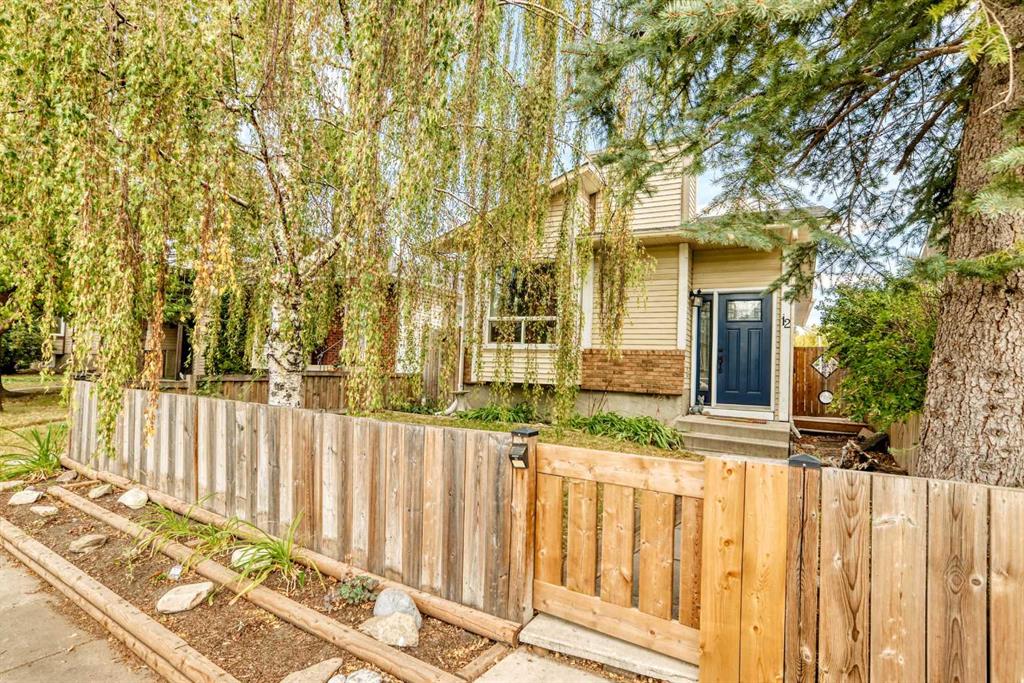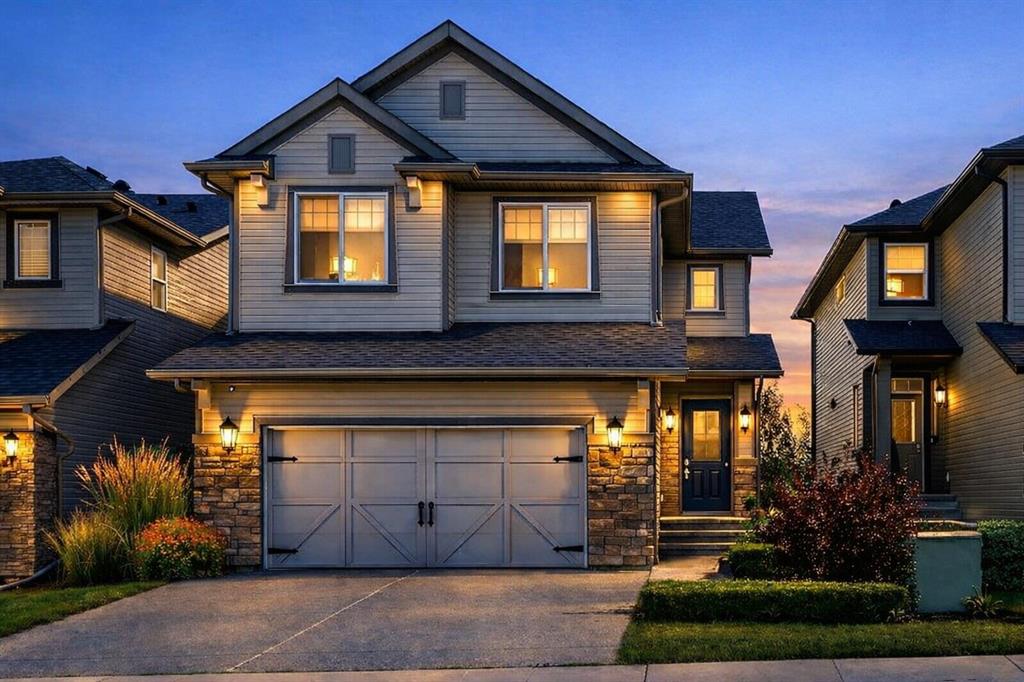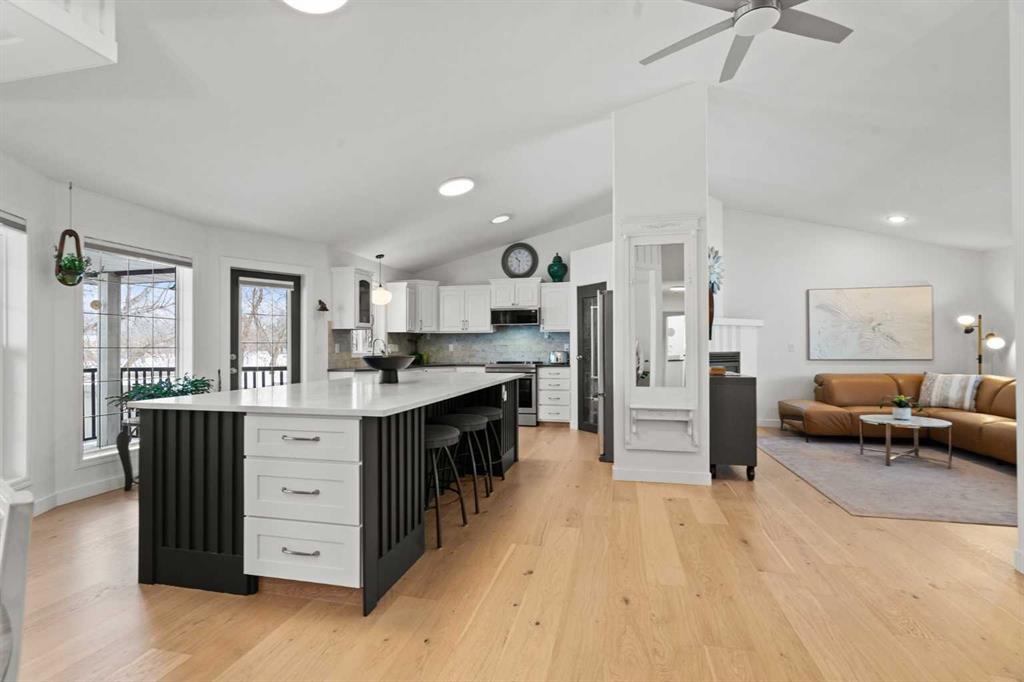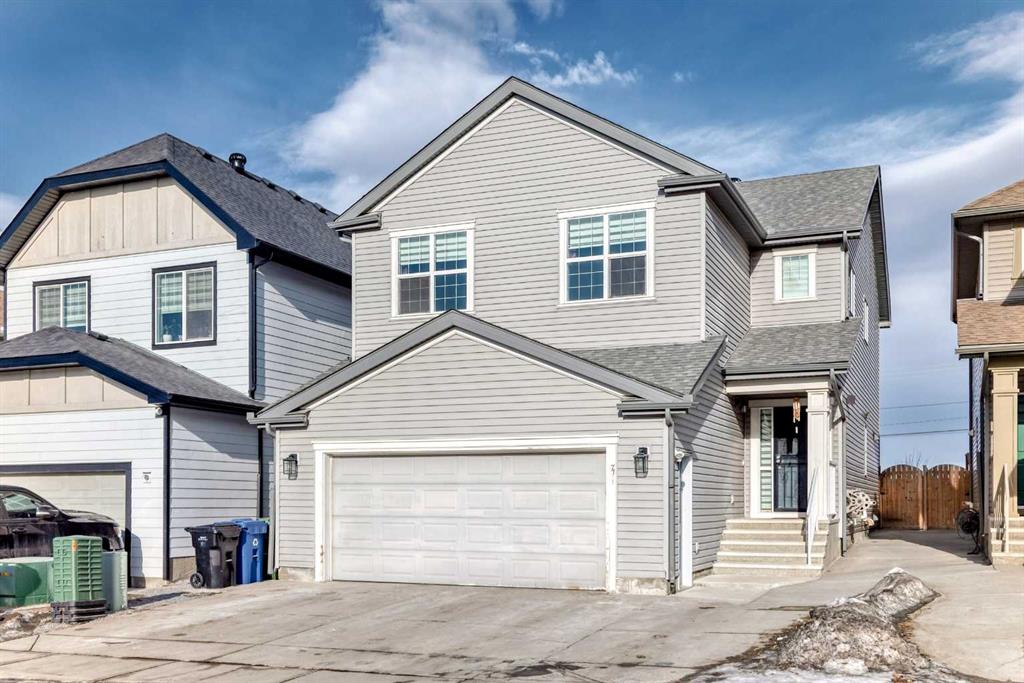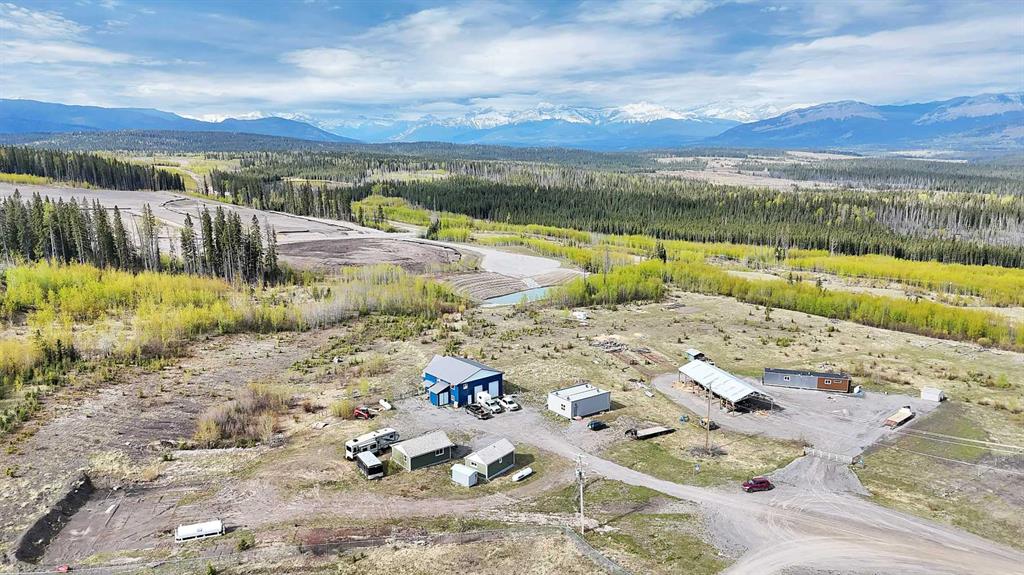147 Cimarron Vista Crescent , Okotoks || $742,000
** OPEN HOUSE SUN 22nd Feb 1-3 ** FULLY FINISHED two story home with DREAM GARAGE in a perfect location BACKING ONTO PARK! One step inside (click 3D for virtual video), and you will fall in love with this home’s open concept plan, beautiful spaces, and warm ambiance throughout. MAIN FLOOR features large entryway, private main floor study, spacious living room with gas fire place, well appointed kitchen with extended height cabinetry and white quartz countertops, and large dining area with windows overlooking rolling landscape and park. UPPER FLOOR features huge bonus room, primary bedroom with walk-in closet and ensuite bathroom, two bedrooms with jack-and-jill full bathroom, plus a spacious laundry room with shelves and ample storage. BASEMENT was developed in 2025, and features fourth bedroom, full bathroom, gym and recreation room (roughed in for wet-bar). DOUBLE ATTACHED GARAGE is fully finished and features epoxy flooring, built-in cabinets, shelving, and conveniently placed sink. BACK YARD overlooks park and features extended deck, shed and outdoor fire pit. Park behind the home is beautifully landscaped with mature vegetation, a sport court and even skating rink in the winter. All this, within minutes of schools, river paths, ponds, playgrounds, excellent shopping, medical centre, and multiple grocery stores. If you’re looking for the perfect home under $750K, then this is it!
RECENT UPDATES - light fixtures (2025), basement (2025), hot water tank (2024), garage makeover (approx $15K).
Listing Brokerage: CIR Realty










