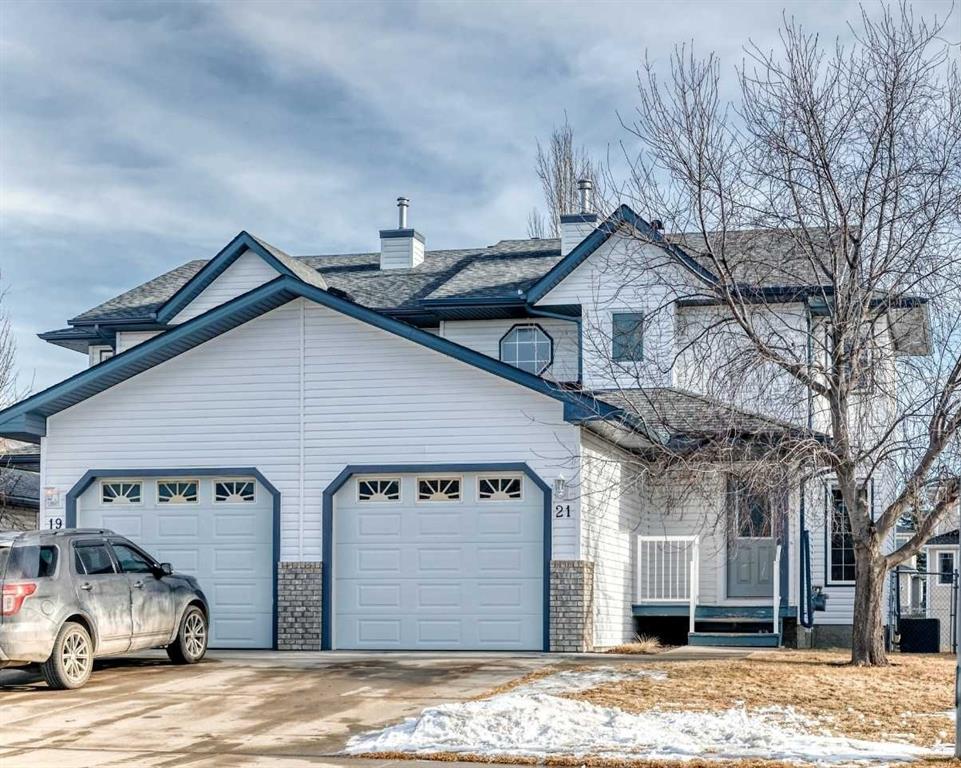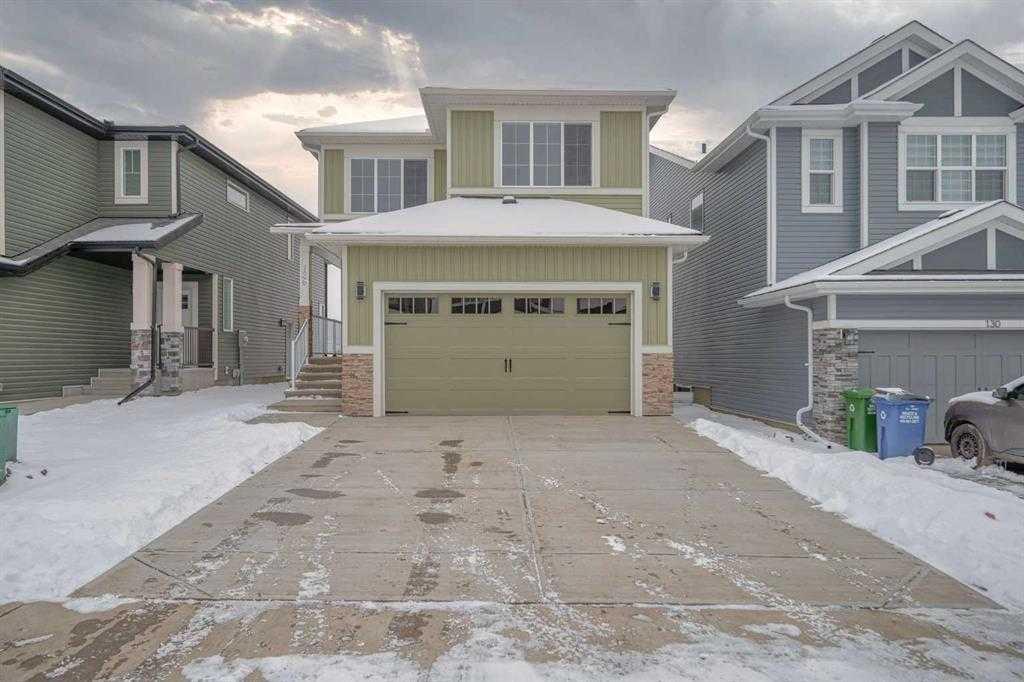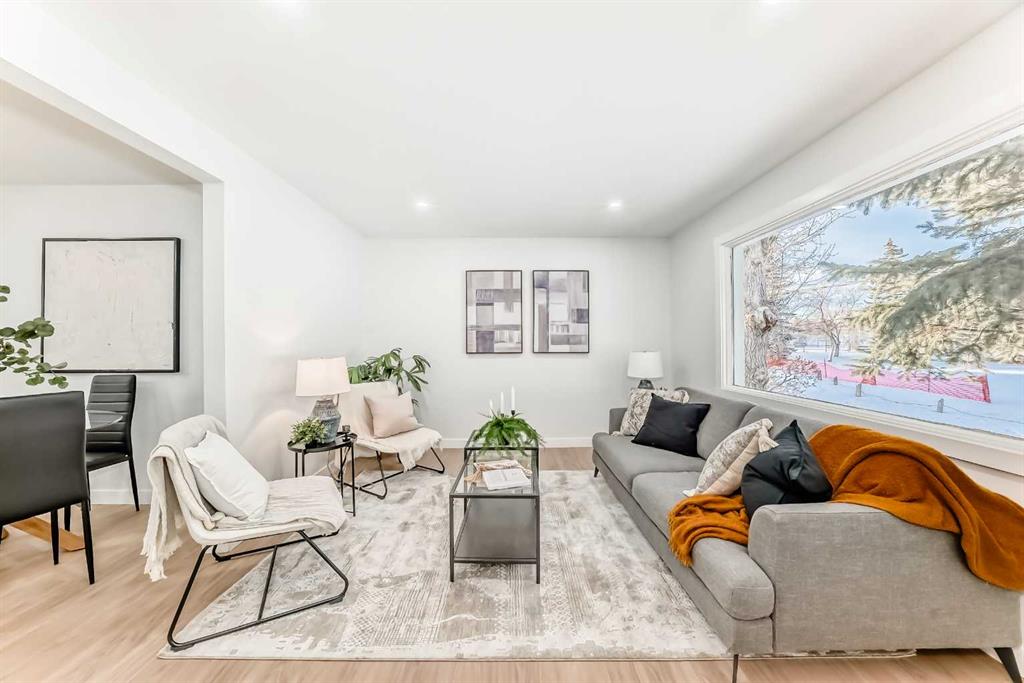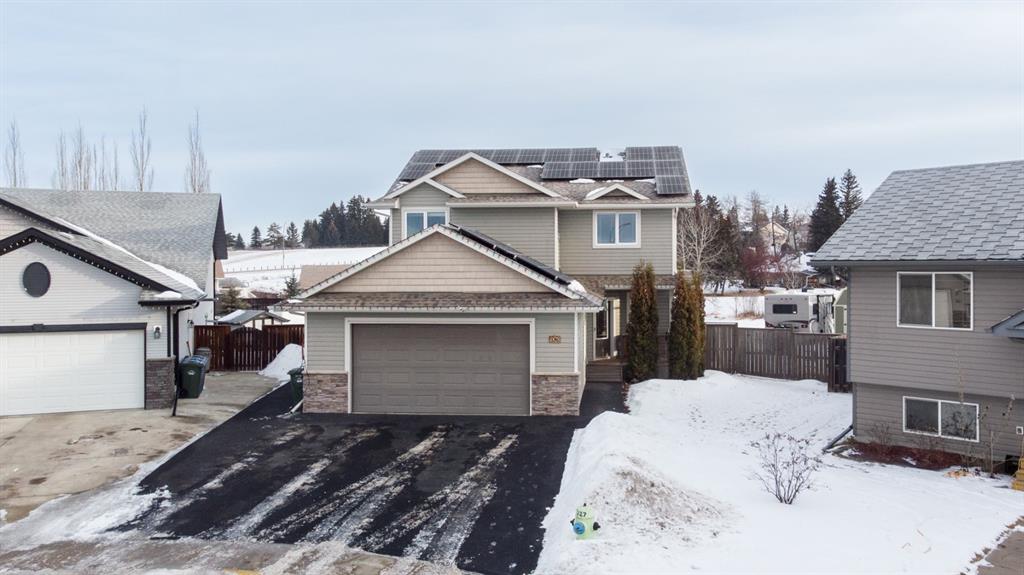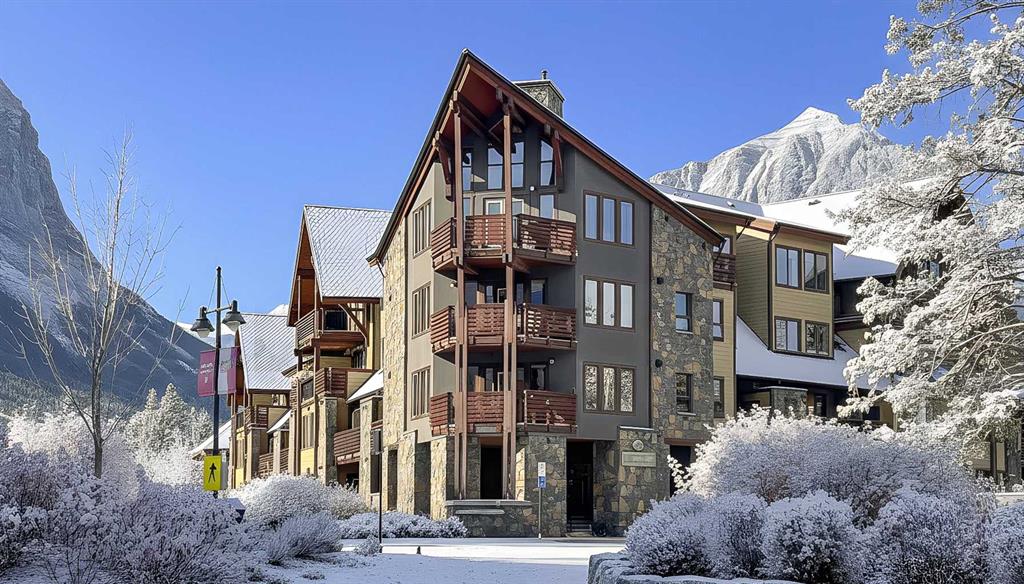4828 55 Boulevard Close , Innisfail || $670,000
Offered by the original owners, this custom-built home is ideally located in one of the community’s desirable neighbourhoods—just steps from walking trails, parks, dog park and schools & more. From the moment you arrive, you’ll appreciate the rubber-paved driveway and sidewalk, complemented by paved edging, low-maintenance rubber mulch, and thoughtful landscaping that enhances both curb appeal and durability.
A spacious entryway welcomes you inside to an open-concept main floor filled with natural light and high ceilings throughout. The kitchen features warm espresso cabinetry, a corner pantry, ample counter space, and a raised seating area—perfect for casual meals or entertaining. The dining area flows seamlessly onto the back deck, creating an ideal indoor-outdoor connection for hosting guests. The deck is fully set up for entertaining with a hot tub, gazebo, lighting, and space for patio furniture and a BBQ, all overlooking a private, treed backdrop with no neighbours behind. The large family room remains open to the kitchen, offering a functional and inviting space for everyday living. Upstairs, you’ll find 3 bedrooms, including a spacious Primary Bedroom complete with a walk-in closet and 4PC ensuite with storage. Two additional bedrooms, another 4 PC bathroom, and a bonus room with beautiful treed views complete the upper level. The basement features high ceilings and is partially finished, including a partially completed bathroom, room for an additional bedroom if needed, and plenty of storage space—ready to be customized to suit your lifestyle.
Set on a huge pie-shaped lot that feels more like an acreage in town, this property offers exceptional outdoor potential with space for a future garage, garden, or whatever your needs may be. Freshly painted in select areas and meticulously cared for, the home also includes API solar panels paired with a top-of-the-line inverter and an impressive 22-year warranty left, offering long-term energy efficiency and peace of mind. No Power Bill.
A rare opportunity combining space, privacy, thoughtful upgrades, and future potential—perfect for both today and years to come.
Listing Brokerage: Royal LePage Network Realty Corp.










