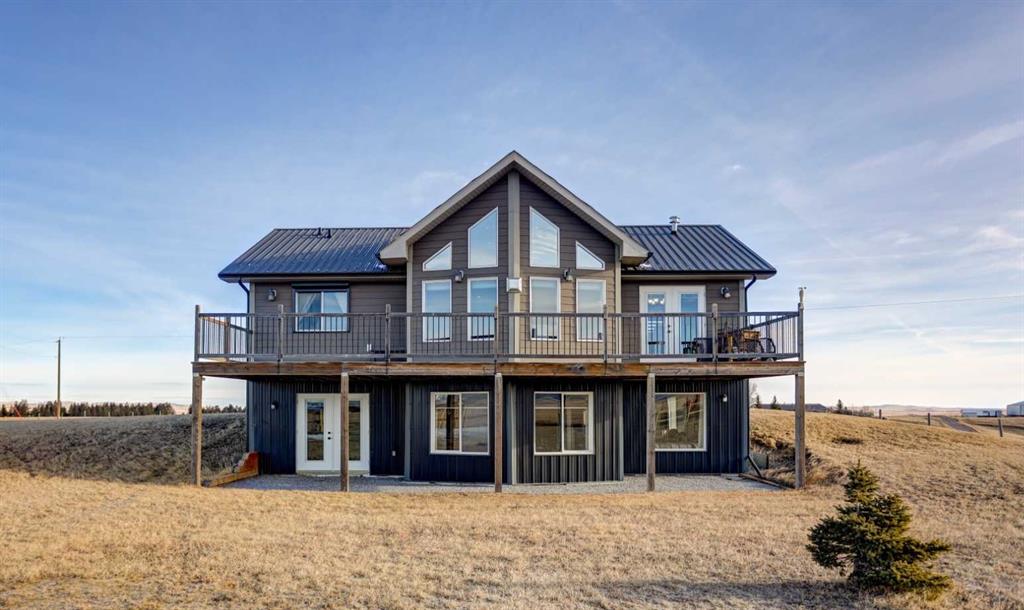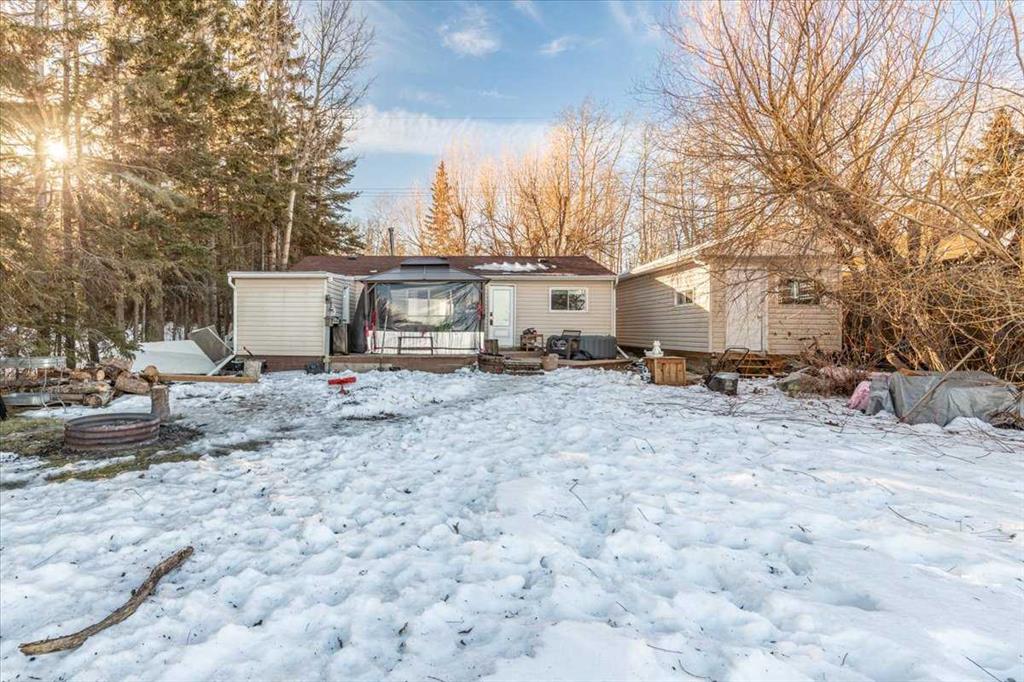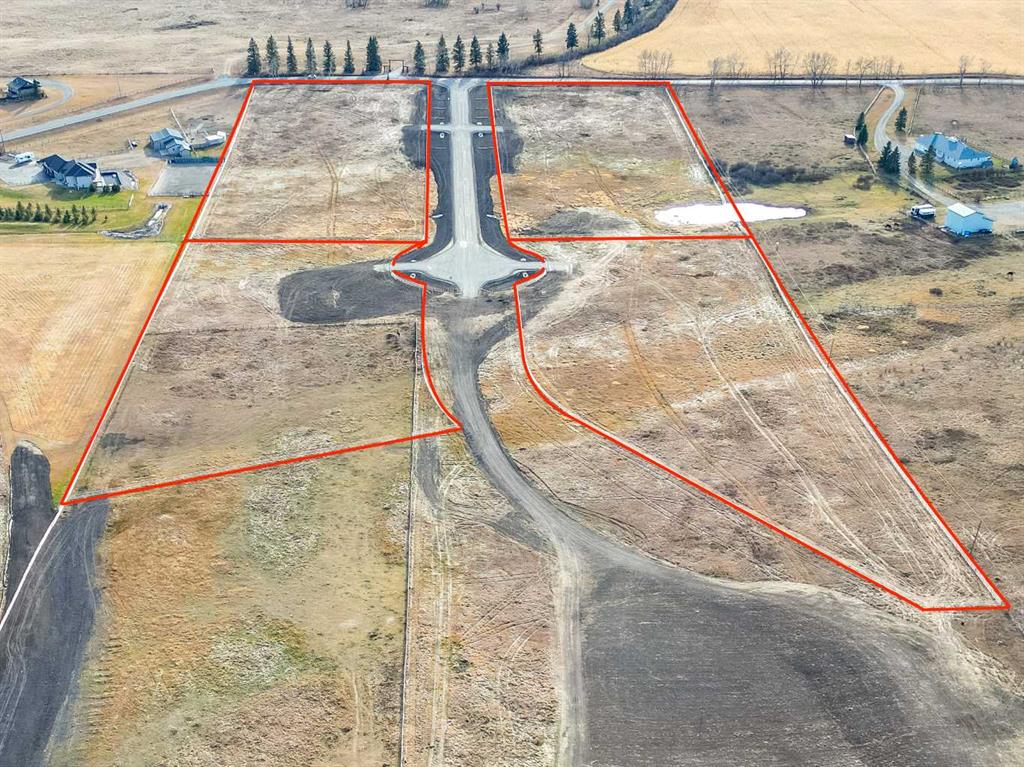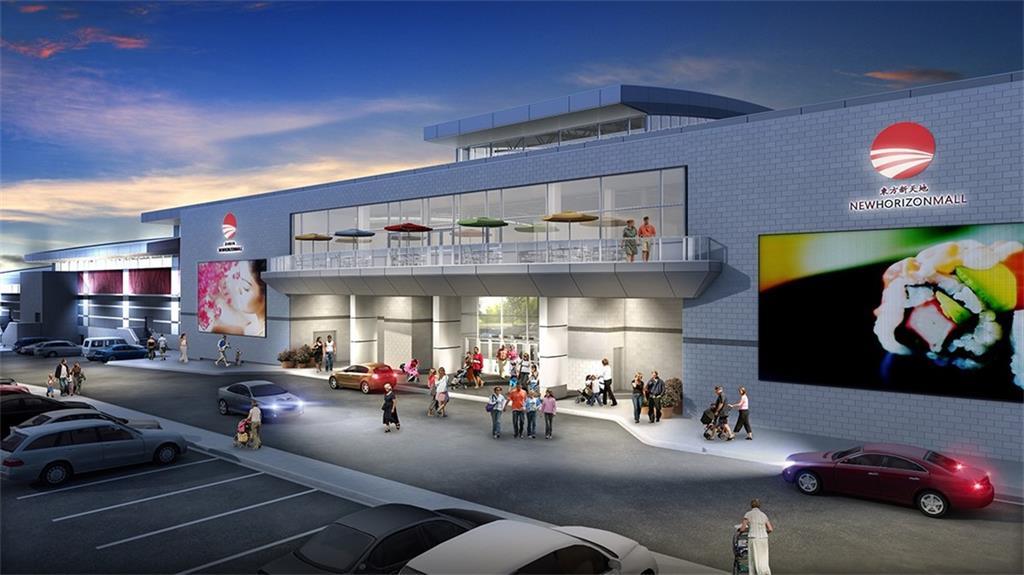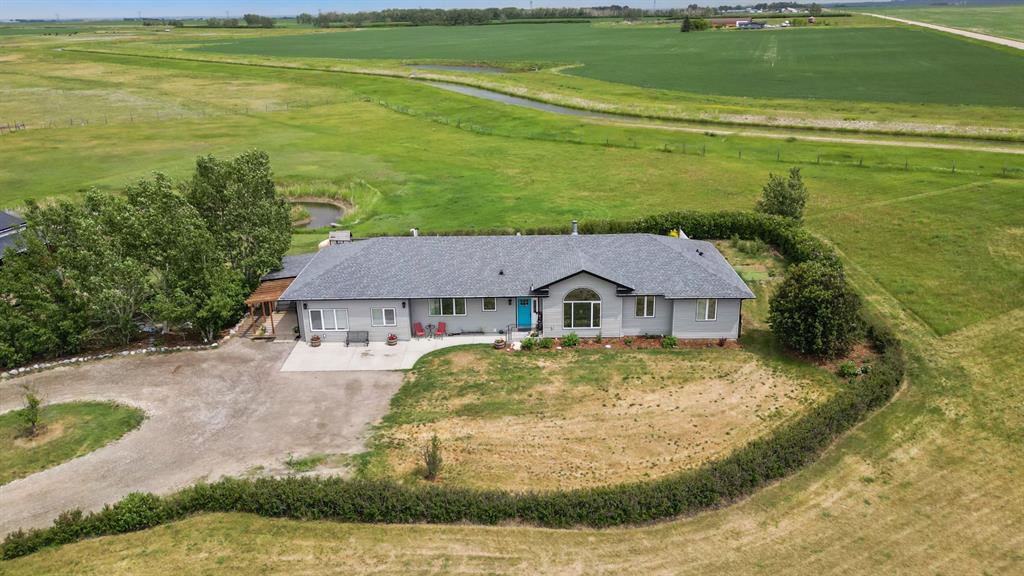250020 Range Road 275 , Rural Rocky View County || $1,219,000
Welcome to your dream retreat—set on 4.05 fully fenced acres with stunning views and only 15 minutes from Calgary and Chestermere. This beautifully maintained bungalow offers just over 3,000 sq.ft. of developed living space, including a thoughtfully designed illegal in-law suite, making it ideal for multi-generational living or added rental potential.
The main residence features a spacious primary bedroom filled with natural light from its south- and east-facing windows. The elegant ensuite includes a walk-in shower, soaker tub, and dual sinks, while the walk-in closet is equipped with built-in shelving and access to a massive 2,000 sq.ft. poured concrete crawl space—perfect for all your storage needs. Two additional bedrooms and a four-piece bathroom are located in the main wing. The open-concept living and dining room is centered around a stunning floor-to-ceiling, double-sided stone fireplace. With vaulted ceilings and a wood-burning insert with gas start, it adds warmth and charm to the space while creating a seamless flow between living and dining areas. The kitchen is bright and welcoming with plenty of cabinetry, a large walk-in pantry, Brazilian granite countertops, DuraCeramic tile flooring, and a breakfast bar. East-facing windows and patio doors lead to a cozy outdoor seating area—perfect for morning coffee, evening BBQs, or relaxed entertaining. Heading down the hallway to the in-law suite, you’ll pass a convenient three-piece bathroom and a den—perfect for a home office or quiet reading nook. The shared laundry room is both functional and stylish, offering a window for natural light, a utility sink, countertop for folding, and beautiful cabinetry for extra storage. The in-law suite was thoughtfully laid out with comfort in mind. The kitchen features a modern-country style with an apron sink overlooking a charming window, a gas stove for the home chef, and an island for additional prep space or casual dining. The open-concept living room is cozy and inviting, and a west-facing window captures breathtaking sunsets. The large bedroom offers a peaceful place to unwind at the end of the day, while the three-piece bathroom includes a walk-in shower, built-in shelving, and a mirrored cabinet for extra storage. Recent upgrades include new shingles and updated front siding, giving the home great curb appeal and long-term value. Outside, a 31\'4 x 26\'0 barn—including a separate storage room—offers versatile options for a workshop or animal shelter. A tranquil pond is fed by the adjacent canal, and the property is accented with mature deciduous trees and shrubs for added beauty and privacy. For evening enjoyment, gather around the cozy firepit area under the stars—perfect for roasting marshmallows and making lasting memories. This sought-after acreage combines space, privacy, and quick access to city amenities. Whether you\'re looking to escape the hustle of urban life or find a perfect place for your family to grow, this property is truly one of a kind.
Listing Brokerage: RE/MAX Key










