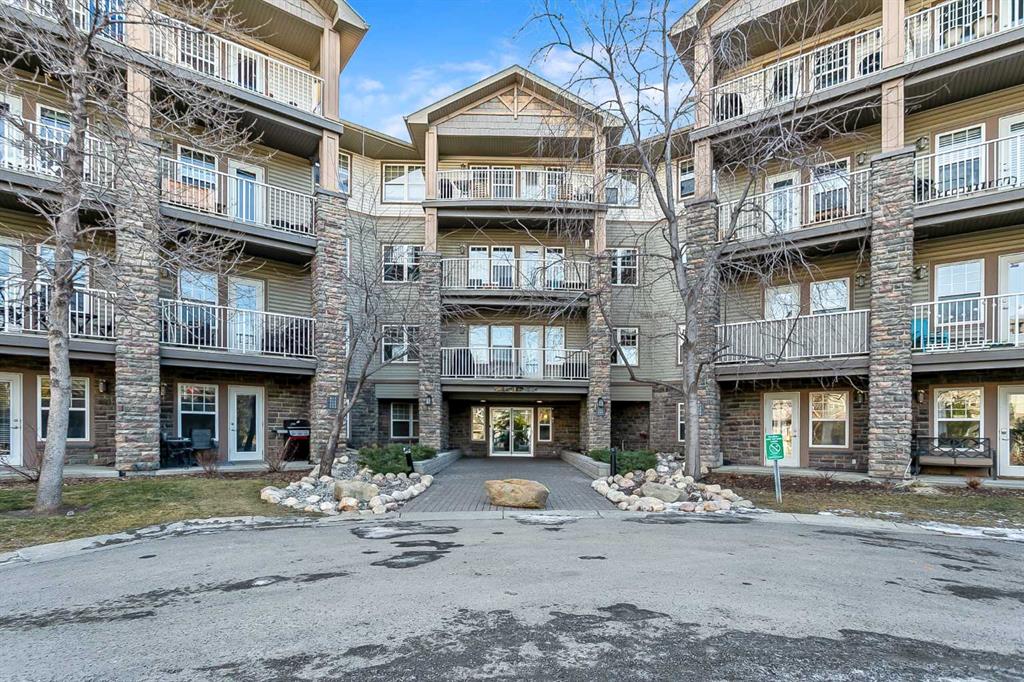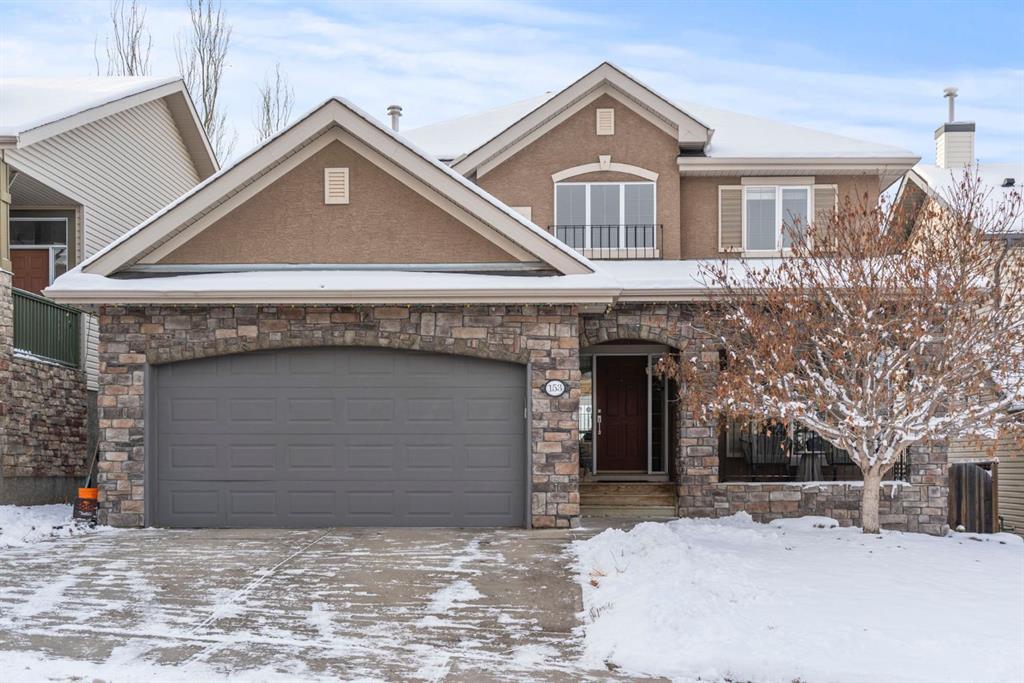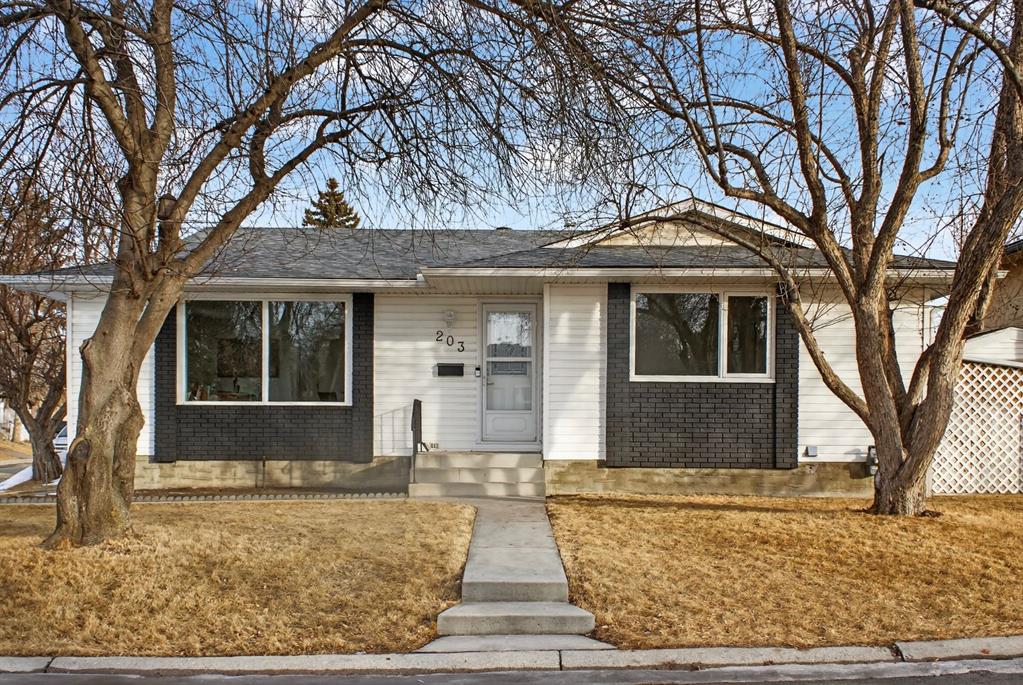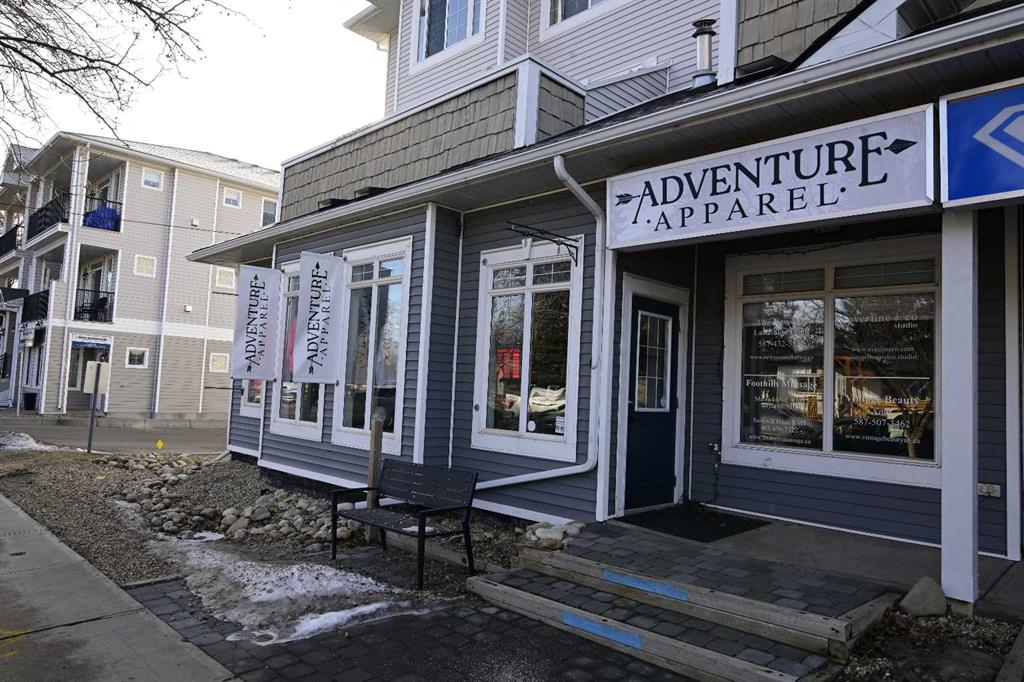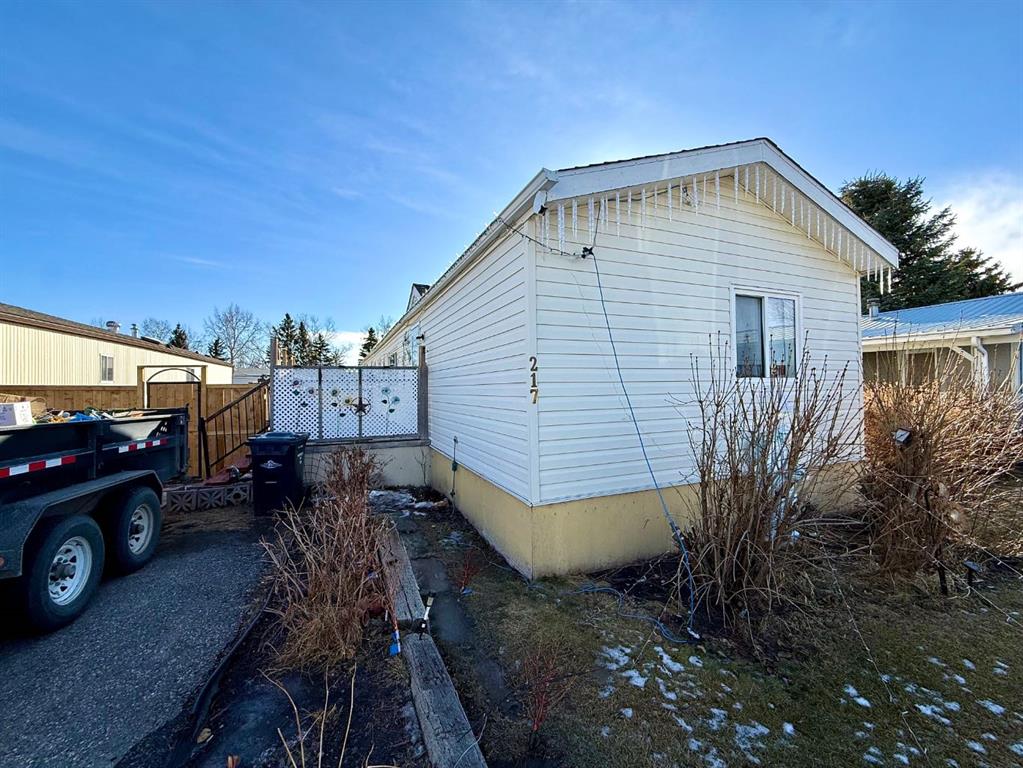153 Crestridge Way SW, Calgary || $899,000
Welcome to 153 Crestridge Way SW, a beautifully appointed 2-storey home with a fully developed walkout basement, ideally located in the sought-after community of Crestmont. Offering 5 bedrooms and 3.5 bathrooms, this home strikes an exceptional balance between thoughtful design, abundant natural light, and breathtaking, unobstructed views of the Rocky Mountains and river valley. With 2,526 sq ft above grade and an additional 1,302 sq ft of professionally developed living space in the walkout basement, the home provides over 3,800 sq ft of versatile and well-designed family living. The main level makes an immediate impression as you step inside from the east-facing front porch, where a spacious foyer, open-to-above staircase, rich dark laminate flooring, and expansive windows frame the surrounding landscape.At the heart of the home is a chef-inspired kitchen, featuring double islands (one granite), a granite servery, extensive cabinetry, and a large walk-through pantry. A formal dining area and a bright breakfast nook with access to the upper deck create the perfect setting for everyday living, entertaining, sunset views, or summer barbecues. The living room is warm and inviting, centered around a gas fireplace with a granite hearth and custom wood mantel. A front flex room offers ideal space for a home office or library, while a spacious mudroom and powder room complete the main level. Upstairs, the primary suite is a true retreat, showcasing sweeping mountain views, dual walk-in closets, and a luxurious spa-style ensuite with dual vanities, an oversized shower, and a deep soaker tub. Two additional generously sized bedrooms, a full 4-piece bathroom, and a convenient upper-level laundry room provide comfort and everyday practicality. The walkout lower level expands the living space with a large recreation room anchored by a second gas fireplace with a granite hearth, a stylish wet bar, and multiple zones for media, games, fitness, or hobbies. Two additional bedrooms and a full bathroom offer flexible options for teens, guests, extended family, or home-based work. Large windows and direct patio access keep this level bright and welcoming year-round. Outside, the beautifully landscaped yard features mature trees, established perennials, and a lower garden area with rhubarb, raspberries, strawberries, and a variety of herbs. Enjoy summer evenings on the covered patio or your morning coffee on the charming front porch. Additional highlights include a double attached garage, central A/C, central vacuum, walkout access, and a spacious upper deck with glass railing designed to maximize the incredible views. Situated on a quiet street just minutes from the Crestmont Community Centre, water park, playgrounds, walking paths, WinSport, COP, and with quick access to the new Stoney Trail interchange, this home offers an easy commute and a seamless gateway to the mountains. This is more than a home — it’s a lifestyle.
Listing Brokerage: CIR Realty










