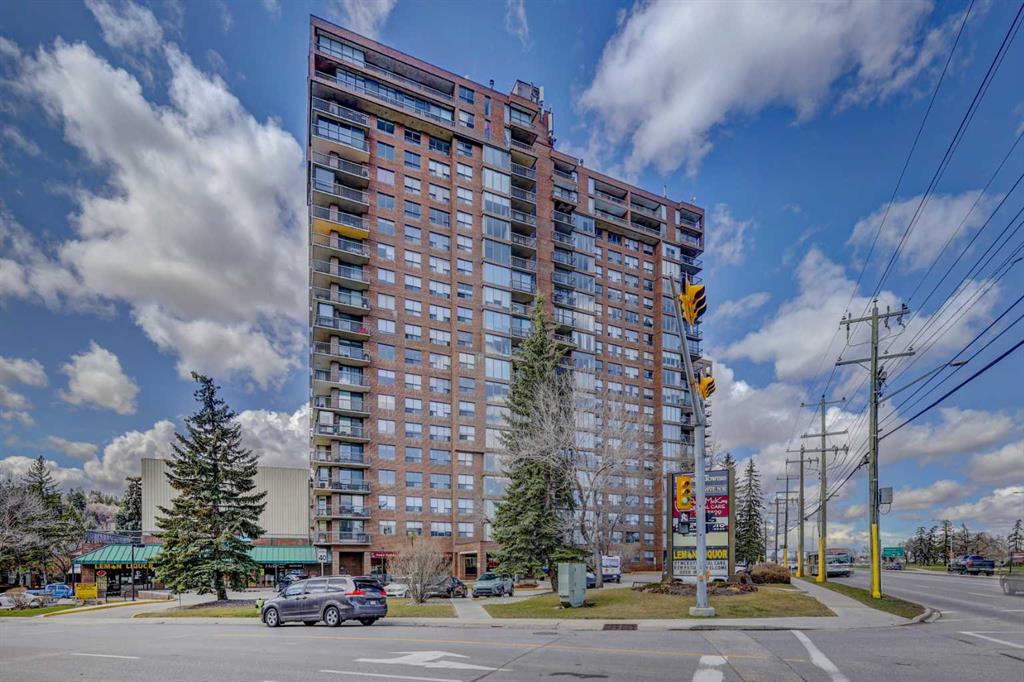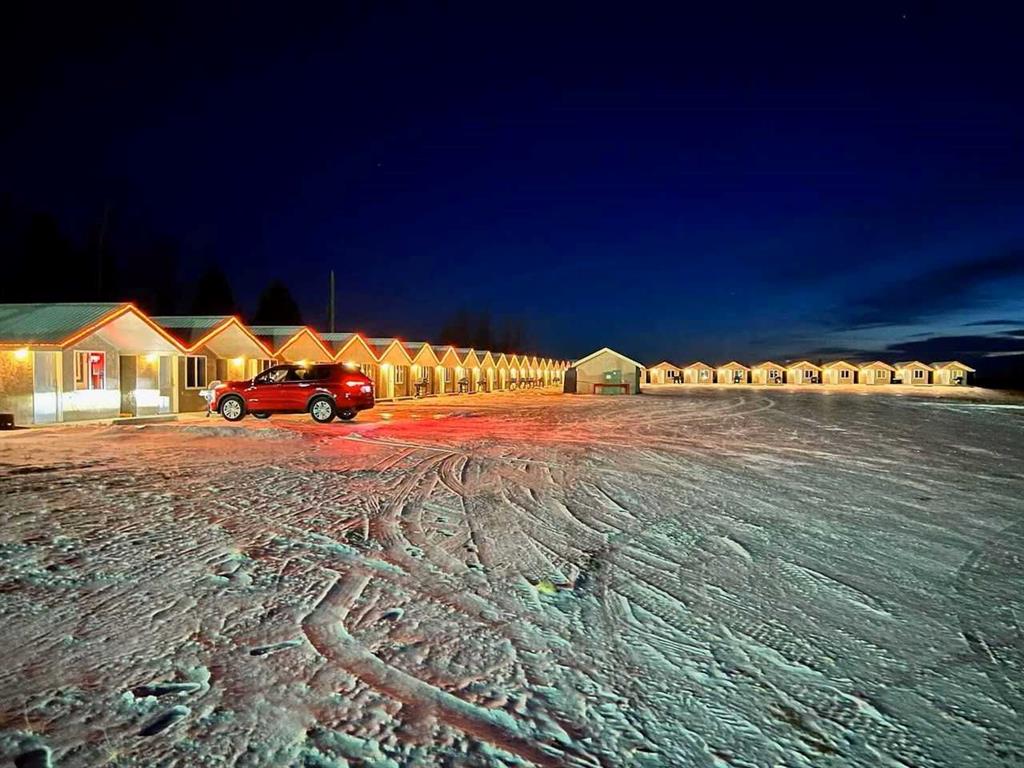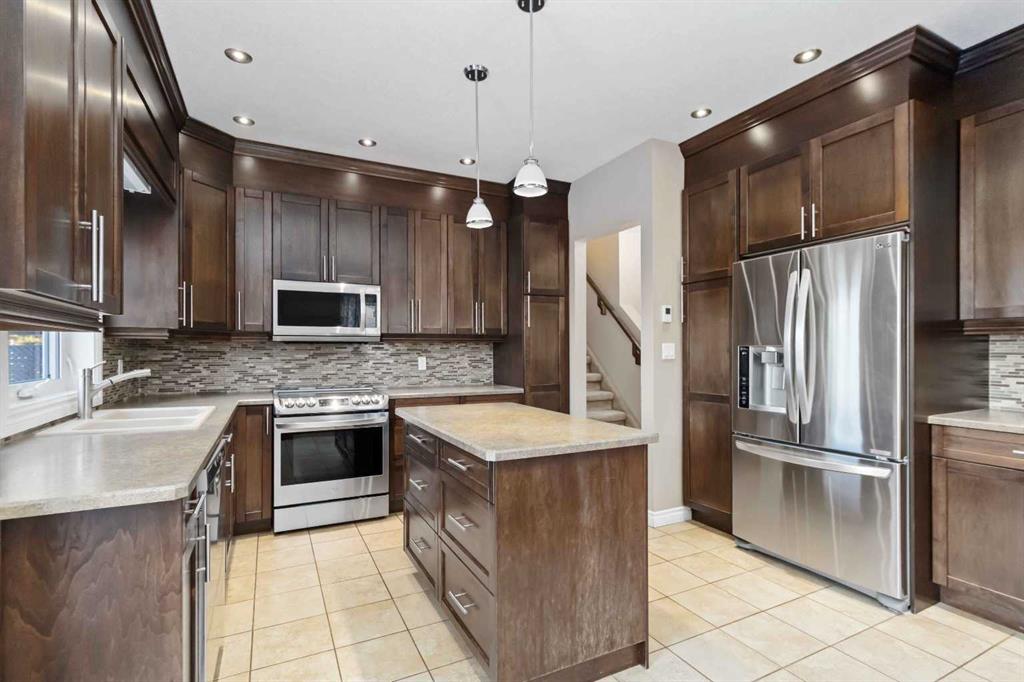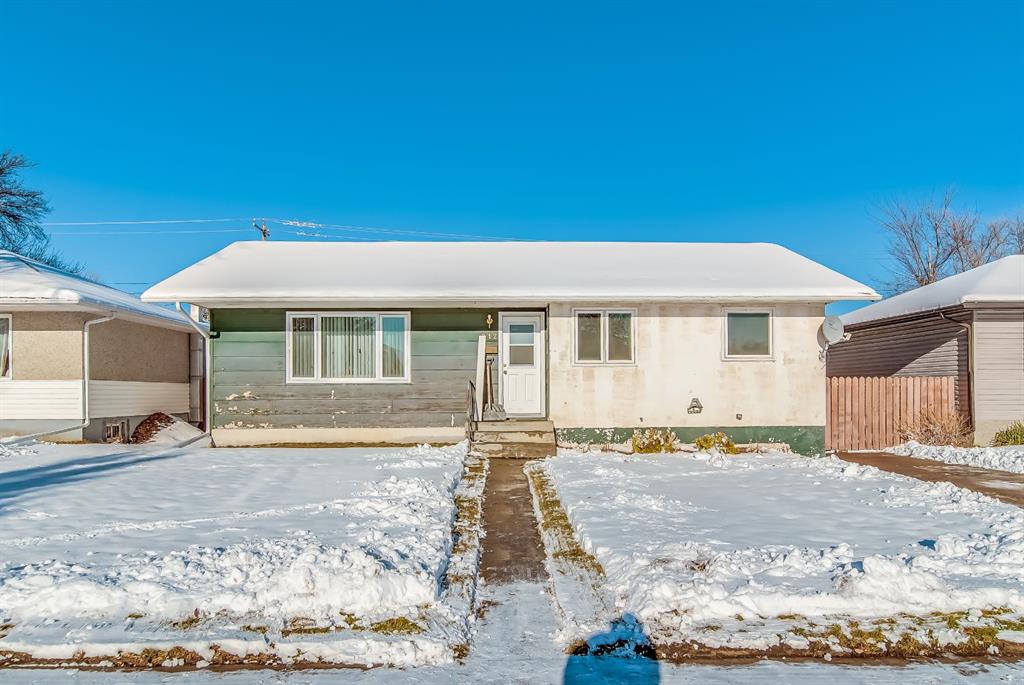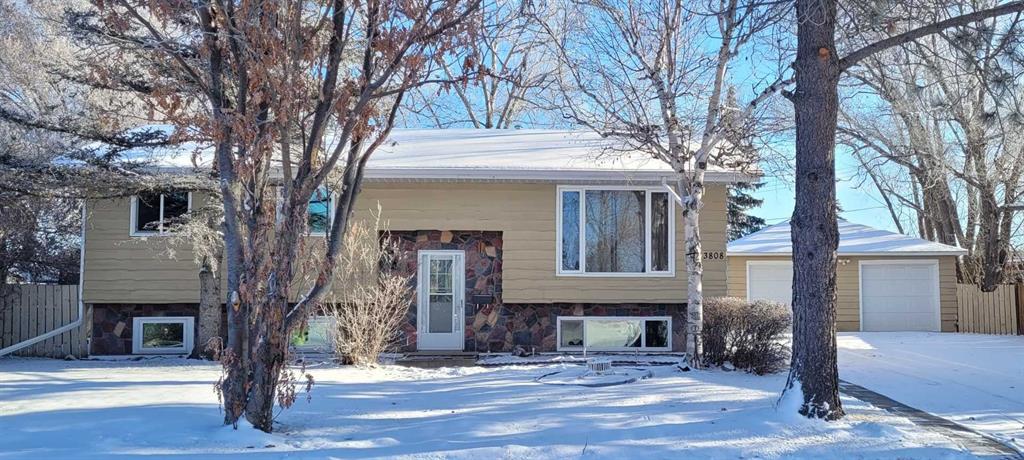1501, 145 Point Drive NW, Calgary || $359,900
HOME SWEET HOME! Indulge in maintenance free ADULT CONDO LIVING in this updated 15th floor unit situated in the sought-after NW community of Point McKay offering BRAND NEW LUXURY VINYL PLANK FLOORING THROUGHOUT. This desirable, quiet building offers an exquisite unit with 2 bedrooms, 1.5 bathrooms and 1,013 SQFT of beautifully maintained living space with BREATHTAKING PANORAMIC VIEWS of Downtown Calgary, the Skyline and valley views. Heading inside you will fall in love with the spacious, open concept floor plan with wall to wall windows to bask in your pristine views throughout the condo. Features include a massive living room that is flooded in natural sunlight, formal dining area perfect for hosting guests, a spacious foyer and the chef’s kitchen fully equipped with white appliances, ample cabinet and counter space and a pantry. Also featured in the unit is a generous sized bedroom, full 3 piece bathroom and the massive, master retreat with a walk-in closet and large 2 piece ensuite bathroom. Updates include new cork flooring and upgrades in the kitchen. Completing the unit is a balcony to have a coffee while enjoying your dream views, in-suite laundry, an underground parking stall and assigned storage locker perfect for all your needs. The popular Riverside Towers includes exclusive amenities such as a media room, library, 24/7 concierge, onsite security, car wash, visitor parking, preferred pricing option with the Riverside Club and Spa. This location is perfect for home buyers, investors and downsizers looking to be steps from the tranquil Bow River and its numerous pathways and close to Foothills Hospital, Children’s Hospital, University of Calgary, University District and quick escape to Highway 1 and the mountains. Don’t miss out on this opportunity, book your private viewing today!
Listing Brokerage: Century 21 Bamber Realty LTD.










