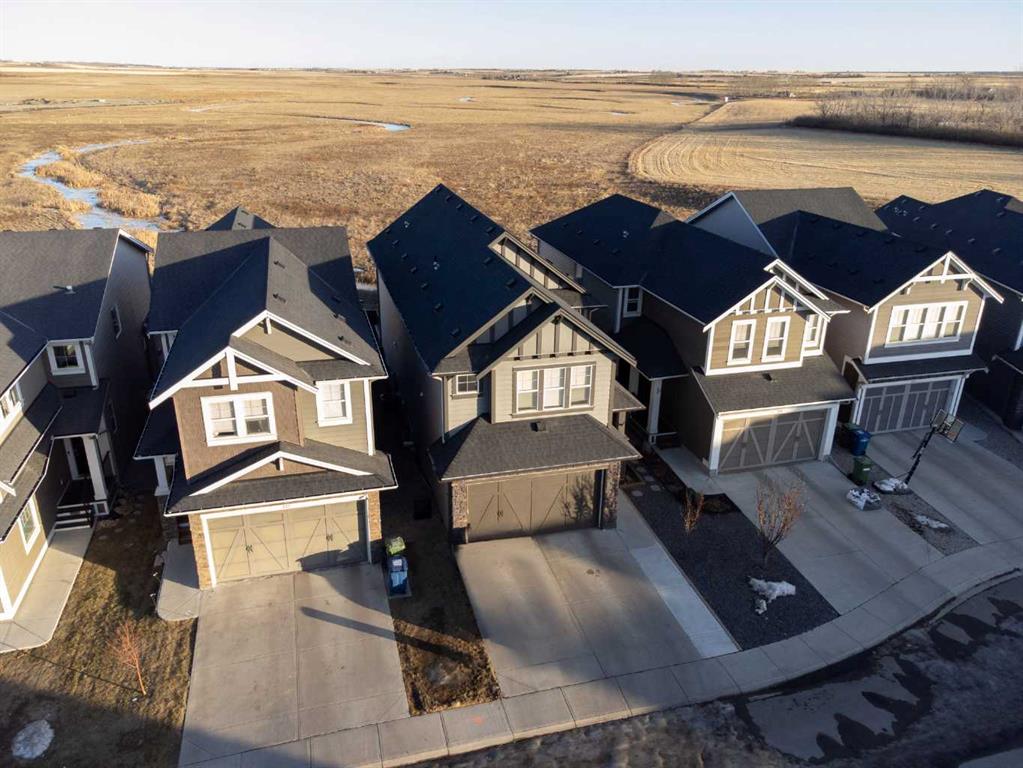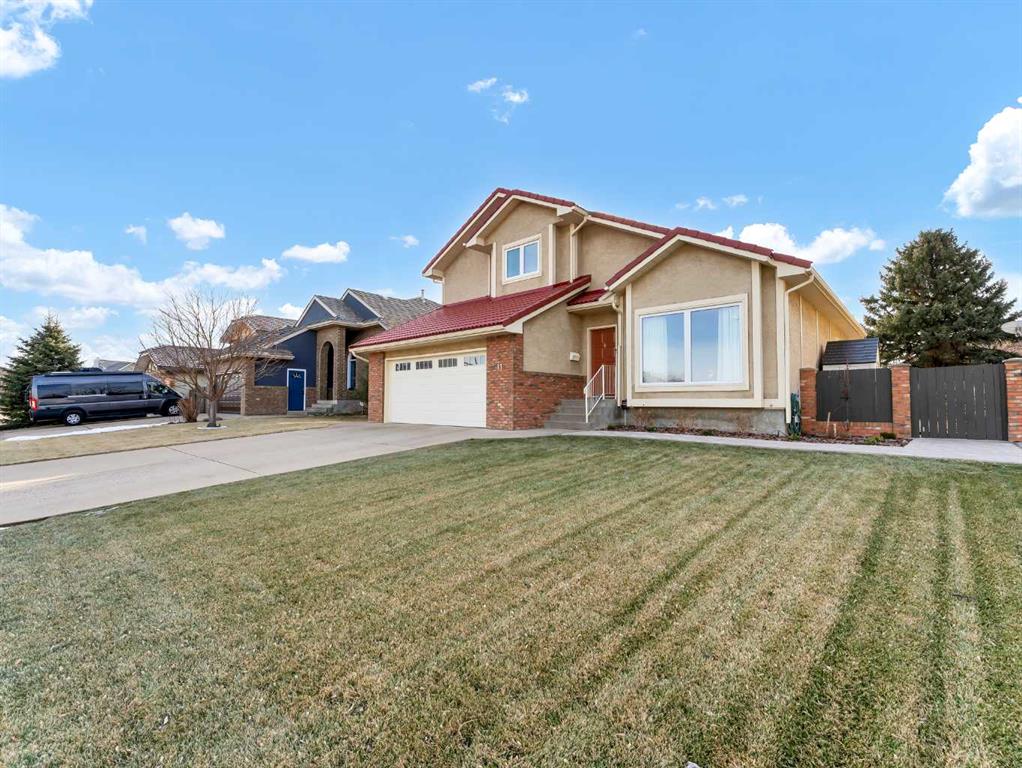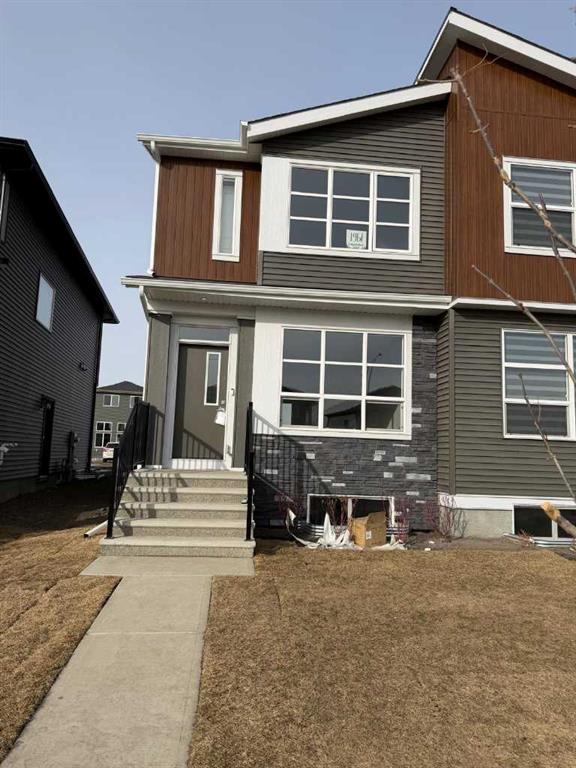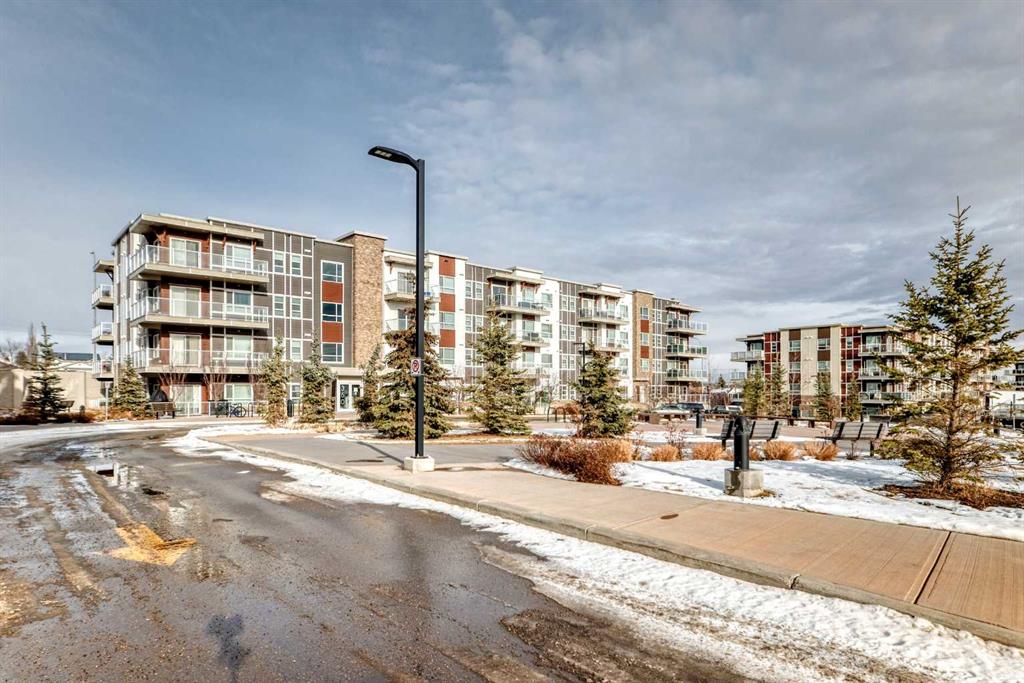133 Williamstown Park NW, Airdrie || $699,000
Stunning 4-Bedroom home with ALL the bells and whistles, backing onto a serene environmental reserve and creek, on a quiet street in Williamstown. From the moment you arrive, you’ll appreciate the low-maintenance front driveway and gravel yard accented with mature tree, plus the convenience of a double attached oversized garage. Step inside to an open foyer featuring durable laminate flooring, 9\' ceilings, and an organized front closet with built-in storage for coats and shoes. The heart of the home is the grand and elegant Kitchen, showcasing floor-to-ceiling white cabinetry with glass upper display cabinets, granite countertops, tiled backsplash, SS appliances, and a large eat-up island with sink—perfect for gathering and entertaining. A highly desirable double walk-through Pantry with built-in shelving connects seamlessly to the Mudroom, which is complete with built-in storage, a bench, and hooks. The main floor also features recessed lighting, and expansive windows that flood the space with natural light. The spacious Dining area easily accommodates a large table, while the inviting Living Room is anchored by a cozy gas fireplace with mantel. Step outside from the Dining Room onto the large back deck with glass railings, offering unobstructed views of the north-facing creek and nature reserve with NO neighbors behind for total privacy. Completing the main level is a charming Office Nook with its own window and a 2-pc bathroom with a pedestal sink. Up the elegant spindled stairs, you’ll find a massive Bonus Room with vaulted ceilings, perfect for movie nights or a kids’ retreat. The inviting Primary bedroom features a tray ceiling, an oversized window with a bench seat, breathtaking views and a massive walk-in closet! The luxurious 5-pc ensuite offers a standalone soaker tub beneath a window, dual vanities with granite countertops, and an oversized tiled walk-in shower. THREE additional bedrooms—each with their own closet—share an easily accessible 5-pc bathroom with dual vanities, granite counters, and ample storage. Finishing off the upper level is the convenient Laundry Room with tiled floors, shelving, and a linen closet. Downstairs hosts a partially finished basement, ready for your finishing touches. It already features Family room/Gym area, Rec Room space, and an abundance of storage. You can stay cool with the central air conditioning or enjoy the fabulous outdoor space this home offers. The fully fenced backyard comes with a stamped concrete pad, under-deck storage, and low-maintenance landscaping—the perfect place to soak in sunshine and serene views. Even the location is 10/10—ideally located close to schools, parks, walking paths, shopping, and amenities, with easy access for commuting. This home offers the perfect blend of space, style, and setting in one of Airdrie’s most family-friendly communities. Book your private viewing TODAY!
Listing Brokerage: RE/MAX First




















