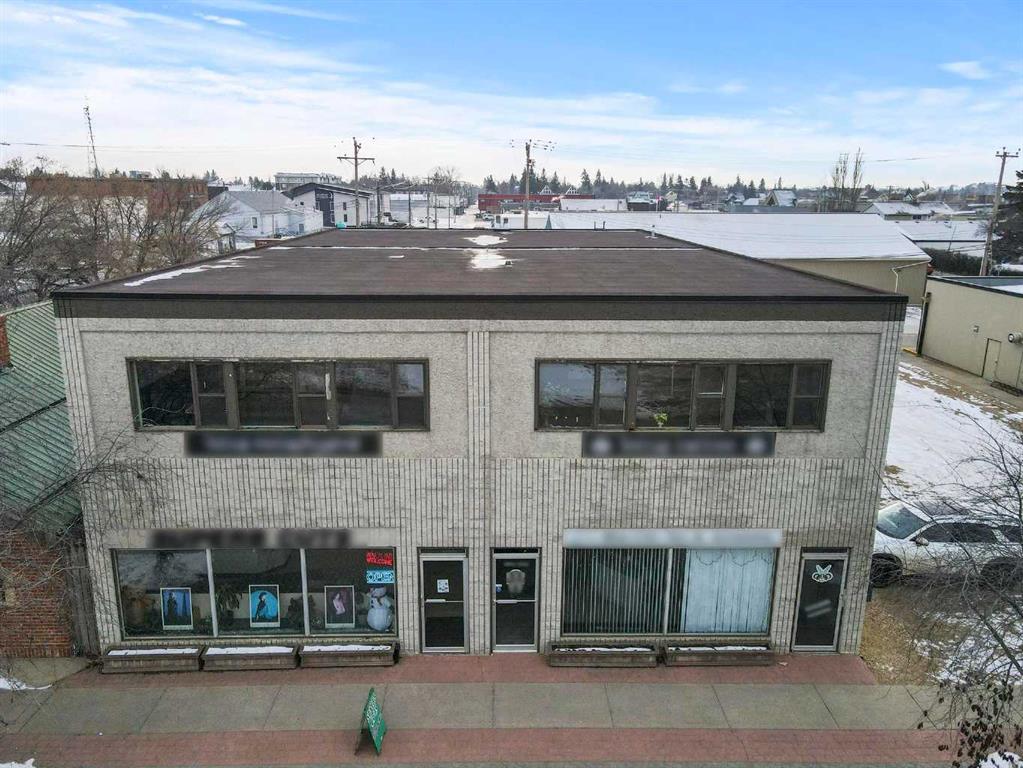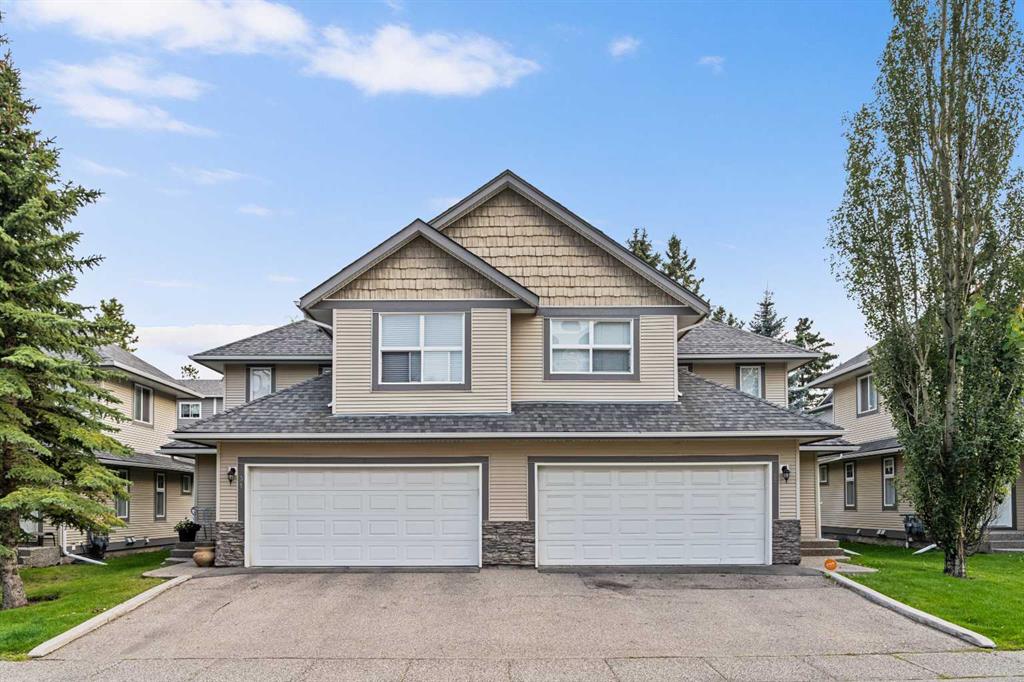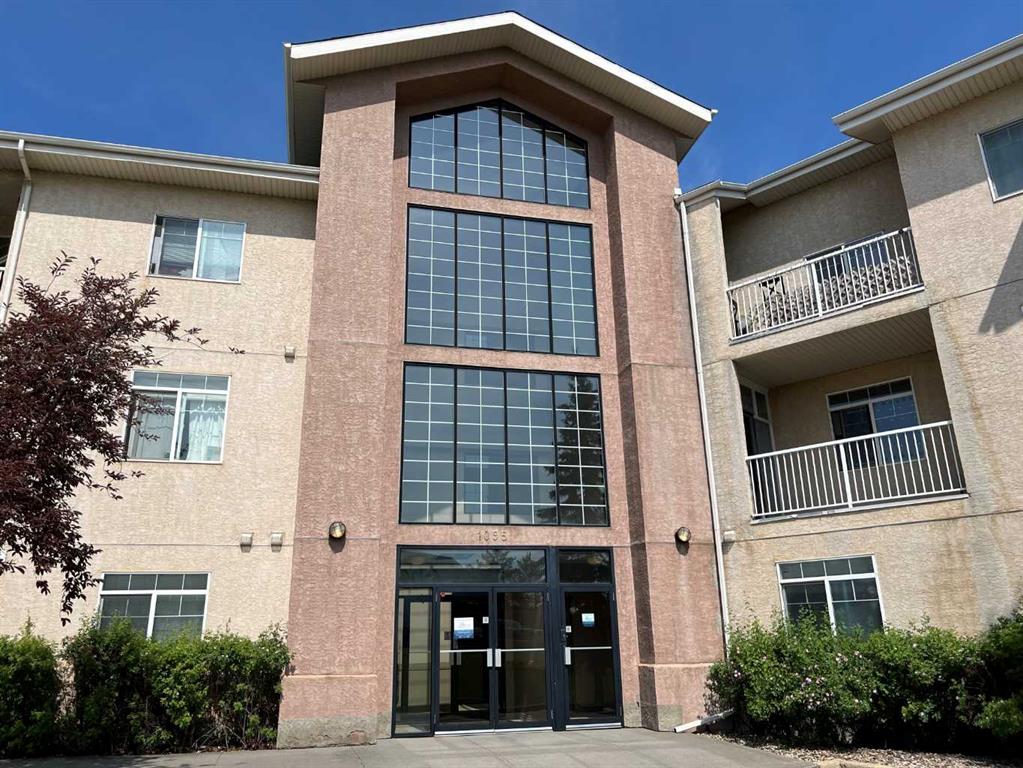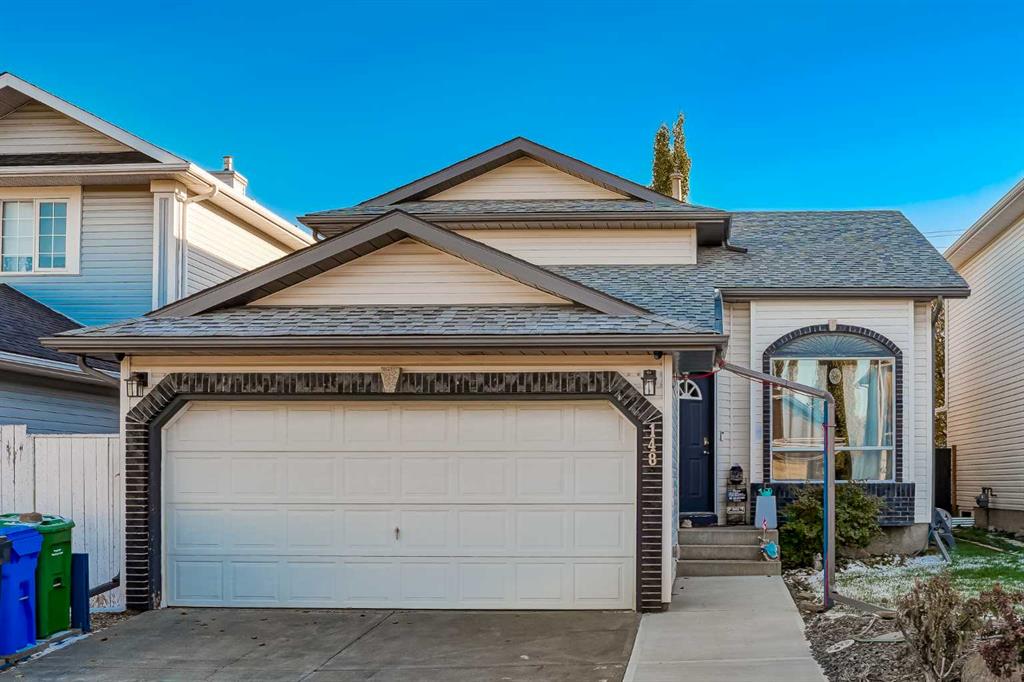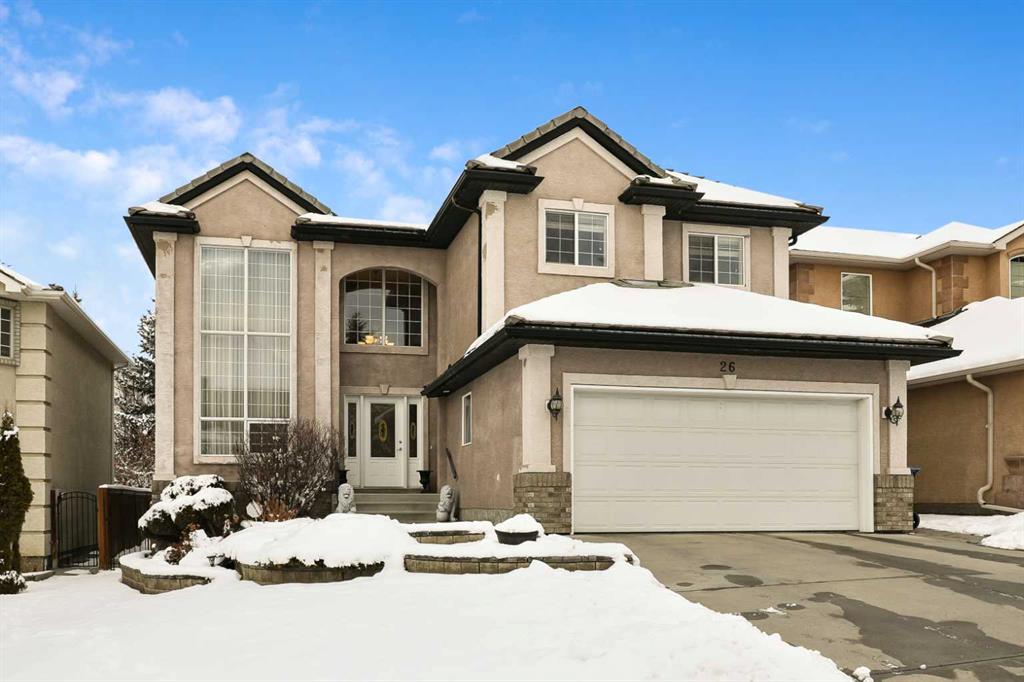148 Citadel Close NW, Calgary || $637,500
Welcome to this beautifully updated home on a quiet, friendly close in HIGHLY desirable Citadel.
LOCATION: A 10 min (or less) WALK gets you to transit, Citadel Park Elementary, Citadel
Community Association, parks/playgrounds AND ravine trails! A ‘hidden’ tot-lot playground and
a book-nook are across the street! Only 5-10 min to Beacon Hill (Costco), Crowfoot Crossing
(LRT), Royal Oak (Auto Mall), and Superstore; Not to mention Tom Baines Secondary School,
Robert Thirsk High School, Crowfoot Public Library, Rocky Ridge YMCA/skate park/athletic park!
In 20 min (or less) you’re Downtown, at Market Mall, U of C, Hwy 1 to Banff, or jetting away at the
Airport! INSIDE: This sophisticated home offers functional design perfect for a family, large or
small, with Great sight lines! Warm, glowing, contemporary décor is featured throughout the
2300 SQFT OF LIVING SPACE! You’re immediately impressed by soaring vaulted ceilings and
gleaming hardwood floors extending from the entry. The renovated kitchen stands out with
granite countertops, matching tile backsplash, eat-in area and top-of-the-line STAINLESS STEEL
APPLIANCES! Comfort and gathering are emphasized in the HUGE family room (hard-wired for
surround-sound), centered by a beautiful stone fireplace; The smart layout means you can
create a room within a room (currently a beverage center)! The main level also features a
hidden laundry, office (currently a gym), and large mudroom to bustle in and out of the
ATTACHED 2-CAR GARAGE! A main floor powder room is tucked away by the mudroom for
privacy/convenience; All bathrooms have low-flush toilets! The 2 spacious secondary bedrooms
will neatly sleep Queen beds (one has a HUGE bonus) and share a FUN 4-piece bathroom! Quiet
and private, the Primary Suite will sleep a King bed. An updated and modern 4-piece ensuite
(with extra-deep tub) and walk-in closet complete your retreat. The FINISHED basement could
be a family hangout or hobby area (currently a library/office). The ADDITIONAL downstairs room
could be an art studio, meditation retreat, a FOURTH BEDROOM; Let your imagination be your
guide! OUTSIDE: The fully fenced and south-facing backyard teems with sunlight, a perfect
space for outdoor enjoyment! Imagine, relaxing on your HUGE deck with family/friends
surrounded by mature trees, the BBQ going, tons of grass for kids to play on… or simply a warm
beverage as the sun peaks into your private oasis! The backyard hosts a generous 8’x10’ shed,
established apple tree (delicious!) and lilac bushes for seasonal enjoyment. Hand-crafted rock
gardens/flower beds border the grounds (one could be a dog-run for Fido). The grass front/back
was prepped for a beautiful bloom in spring! Speaking of out front, the OVERSIZED driveway
addition is designed for a (diesel) truck, travel trailer, or simply ease of visitor access! Seller will
include the extra fridge/deep freeze, so be ready to stock up for big little appetites or
celebrations galore! Cheers to HOME!
Listing Brokerage: eXp Realty










