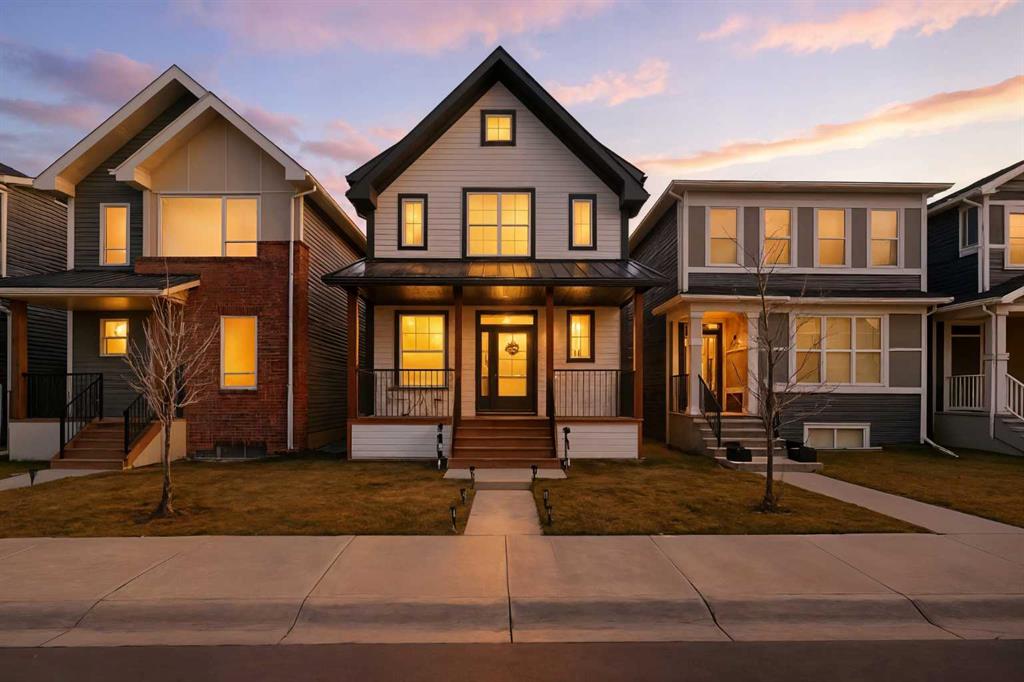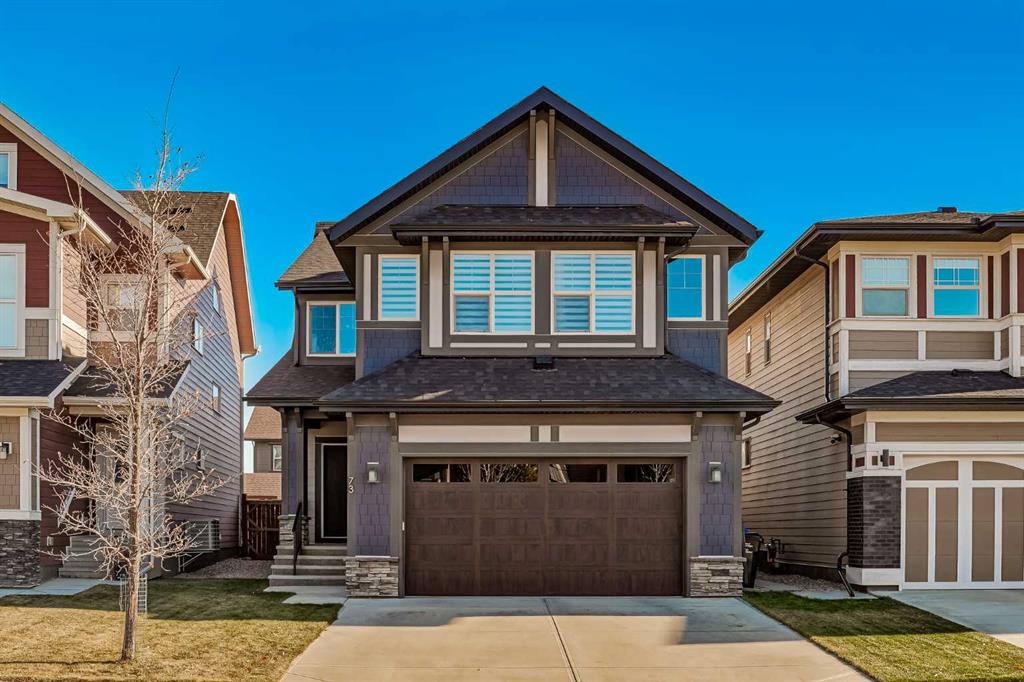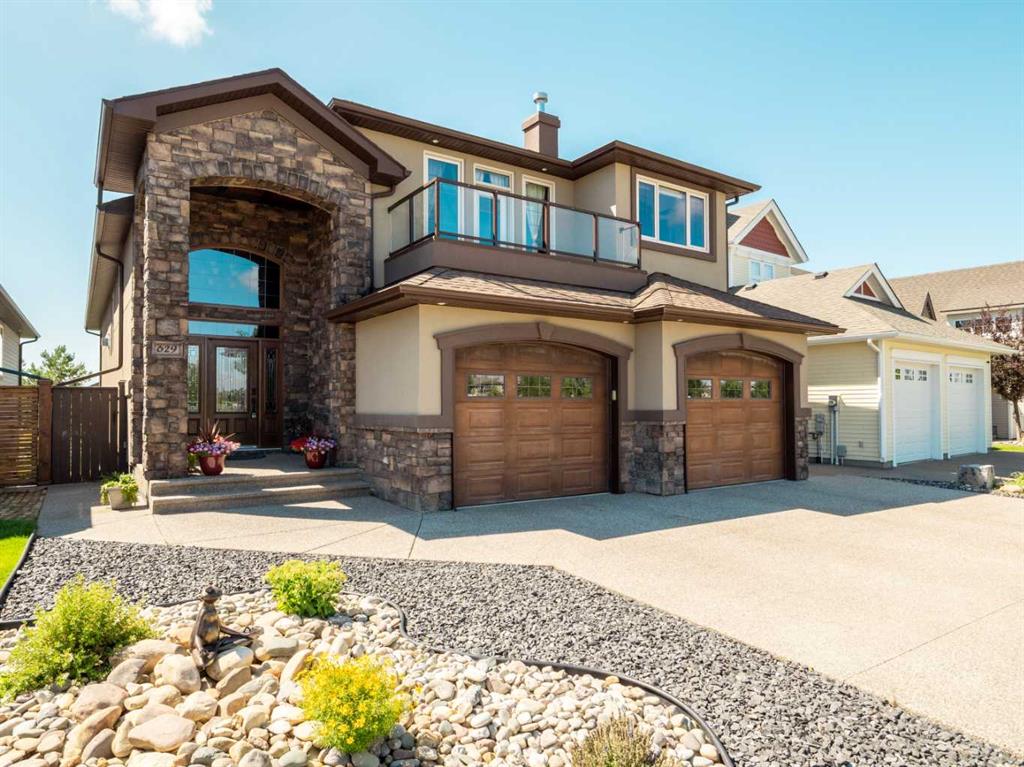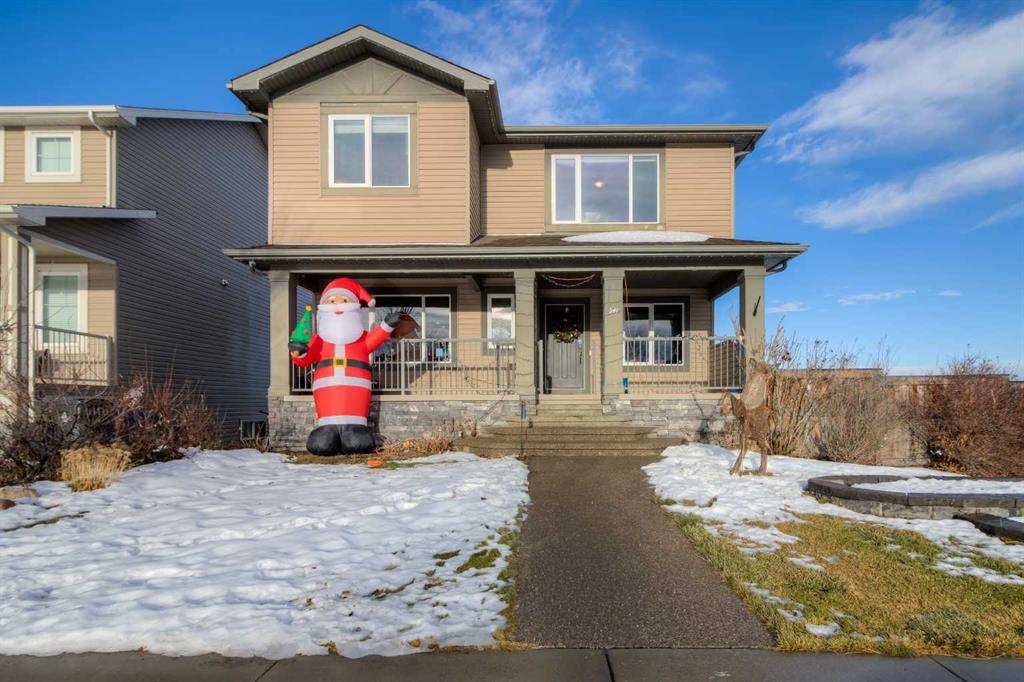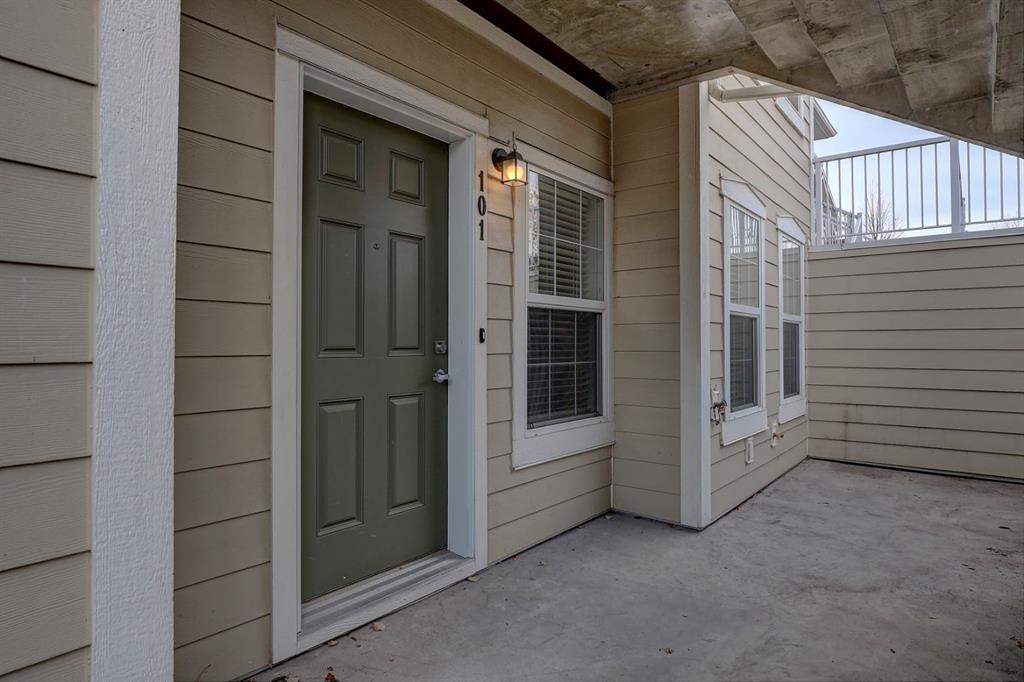101 Auburn Bay Street SE, Calgary || $315,000
A remarkable opportunity in the heart of Auburn Bay!
This beautifully refreshed bungalow-style garden suite offers an ideal blend of comfort, convenience, and modern living. Recently updated with brand-new carpet and a full professional repaint, this spacious townhouse delivers a WARM AND NEW FEEL the moment you walk in.
Offering 1,236 sq ft of single-level living, this home stands out with its oversized living room, dining area, and bedrooms—providing an abundance of space rarely found in similar properties. Large windows fill the main living area with natural light, creating an inviting environment for both everyday living and entertaining.
The open-concept kitchen is equipped with quartz countertops, sleek black appliances, a central island, pantry and plenty of cabinet storage—perfect for cooking and hosting. The dining space easily accommodates a full-sized table with room to spare.
Both generously sized bedrooms are designed for comfort and privacy. The OVERSIZED primary suite features its own private ensuite, a spacious walk-in closet, room for a king-sized bed and perhaps an exercise bike. The second bedroom is also large, offering excellent natural light and flexibility for guests, kids, or a home office. A second full bathroom, in-suite laundry, and ample storage complete the interior.
Step outside to your private front patio, an ideal spot for morning coffee, evening relaxing, or summer get-togethers. This home includes one assigned parking stall, and the low condo fees cover insurance, snow removal, landscaping, reserve fund contributions, and visitor parking.
As a resident of Auburn Bay, you\'ll enjoy full lake access and the complete range of HOA amenities—including the beach, swimming, skating, community events, parks, playgrounds, and year-round recreational activities. It’s a lifestyle perk that truly sets this community apart.
Located A 2 MINUTE WALK to South Health Campus, close to multiple schools, restaurants, grocery stores, the YMCA, , cafés, shops, and entertainment, this home checks every box for lifestyle and convenience.
If you\'re looking for a move-in-ready home with exceptional space in a vibrant lake community, this one truly stands out. Welcome to Auburn Bay—your relaxed, lakeside lifestyle starts here.
Listing Brokerage: eXp Realty










