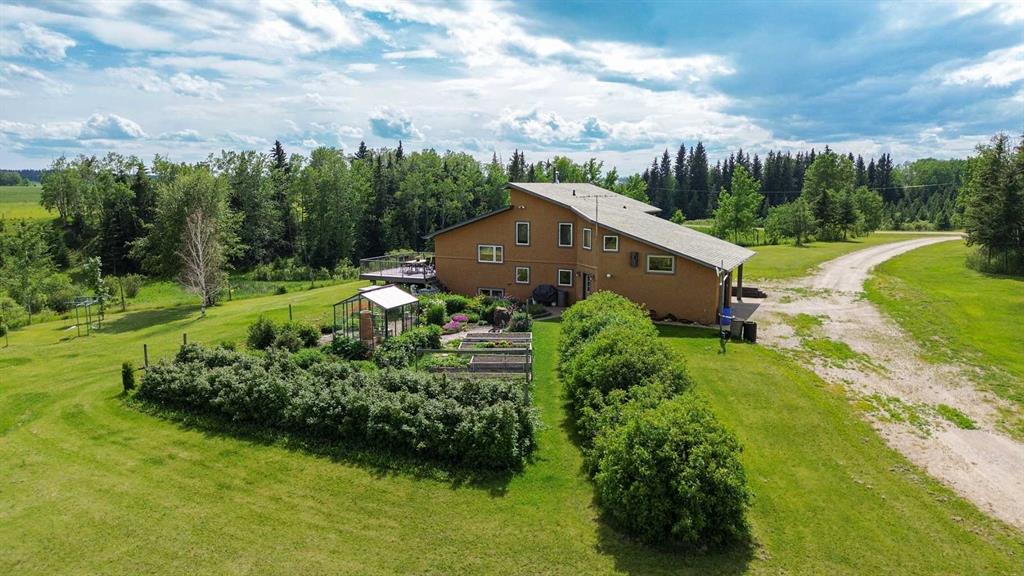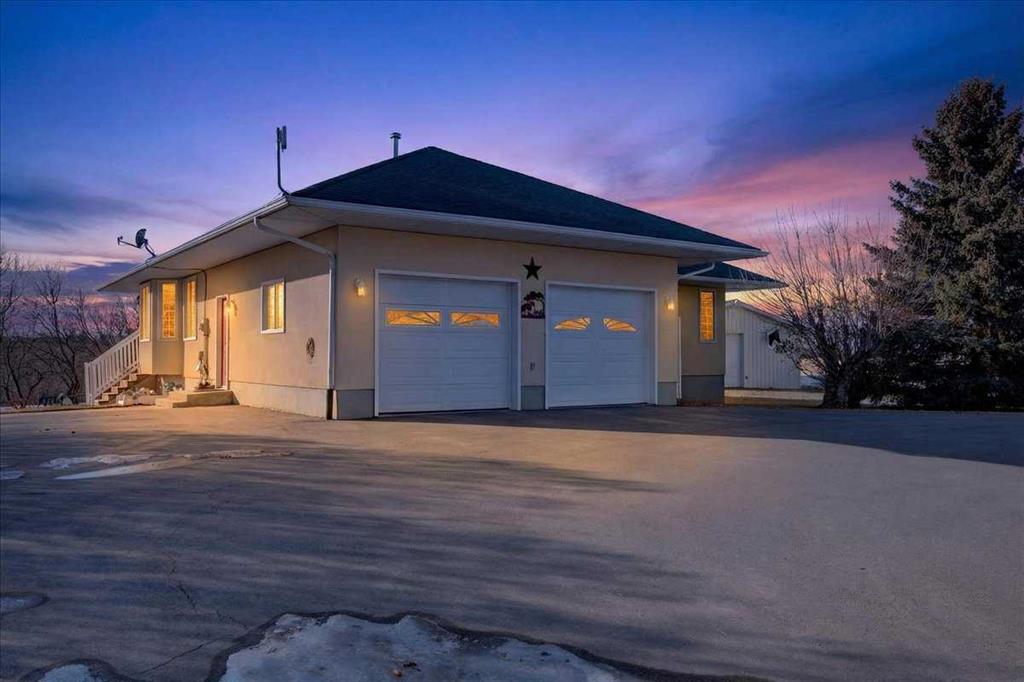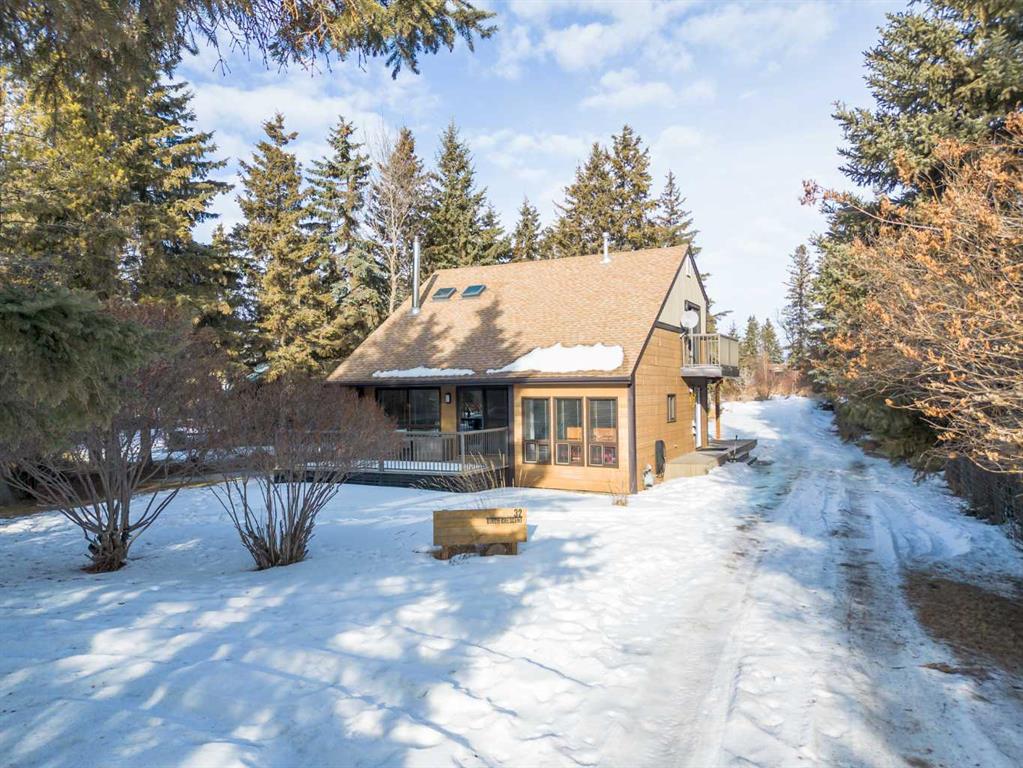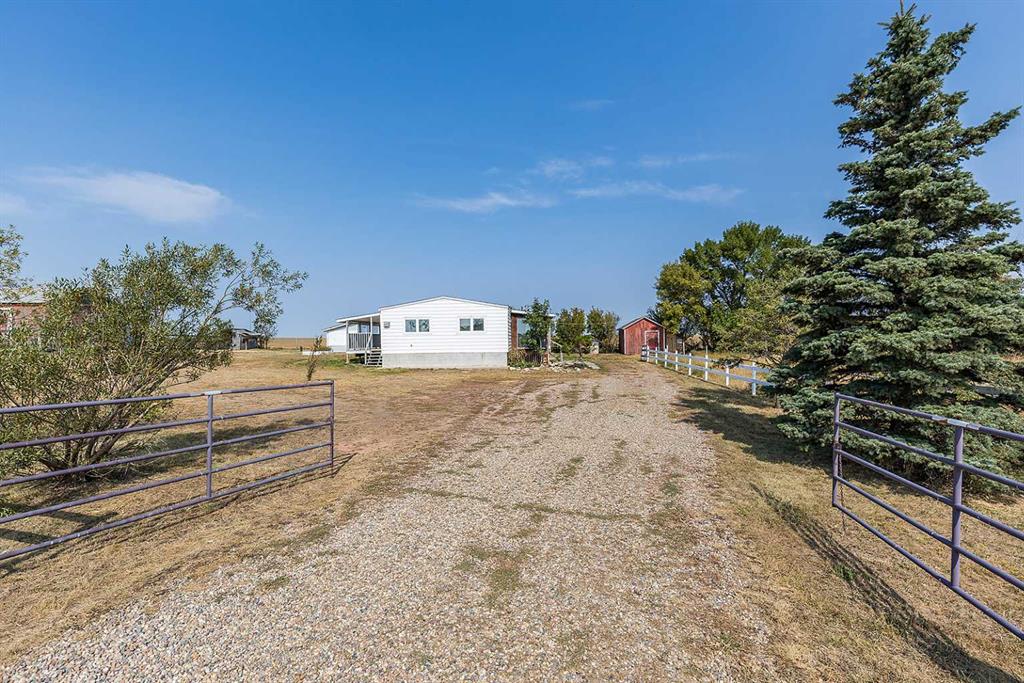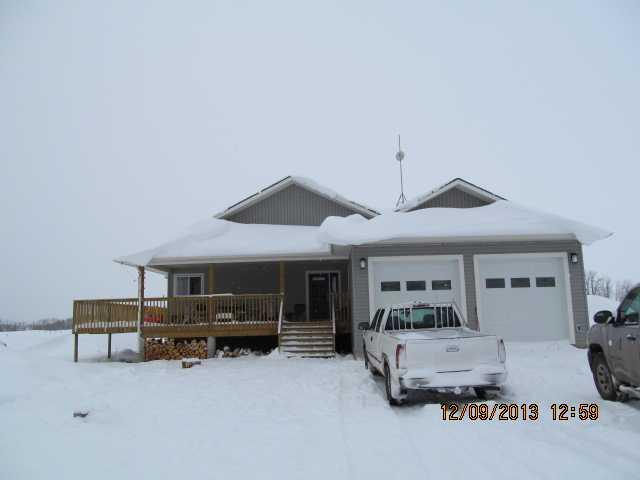36 Birch Crescent , Rural Lacombe County || $419,000
Discover the perfect lakeside retreat in the sought-after Birch Bay community on the northwest shores of Gull Lake, a premier recreational destination in Central Alberta. Nestled midway between Edmonton and Calgary, this peaceful, family-friendly subdivision offers private beach access, scenic parks, walking trails, a community boat launch, and a welcoming atmosphere ideal for seasonal cabin living or year-round enjoyment.
This charming, turn-key 4 season cottage has been thoughtfully renovated and upgraded since 2018, blending rustic charm with modern comforts . The open-concept main floor features soaring beamed ceilings, abundant natural light from skylights, a spacious living/dining area, and a fully equipped kitchen ready for family gatherings and entertaining.
Accommodations include a cozy main-floor bedroom with a queen-sized bottom bunk and single top bunk, plus a convenient 3-piece bathroom. A central spiral staircase leads to the upper level, where you’ll find a generous loft area perfect for additional guest sleeping or relaxation, and a primary bedroom complete with a 4-piece ensuite and private deck access.
Step outside to enjoy not one, but two expansive decks: the front deck offers sunny southern exposure for basking in the warmth, while the covered back deck provides shaded comfort and enhanced privacy within the secluded, treed yard.
Just a short stroll along quiet roads or scenic paths leads to the private community beach, boat launch, and park—your gateway to endless lake activities including boating, swimming, fishing, and more. Nearby amenities feature a 9-hole golf course, with winter recreation options such as ice fishing, curling, hockey, and snowmobiling adding year-round appeal.
Escape the city hustle and embrace quality family time—whether playing games, reading by the fire, or simply soaking in the natural beauty and tranquility of lakeside living. This meticulously updated cottage is ready for immediate enjoyment. Don’t miss your opportunity to own a piece of Birch Bay paradise!
Listing Brokerage: Royal LePage Network Realty Corp.










