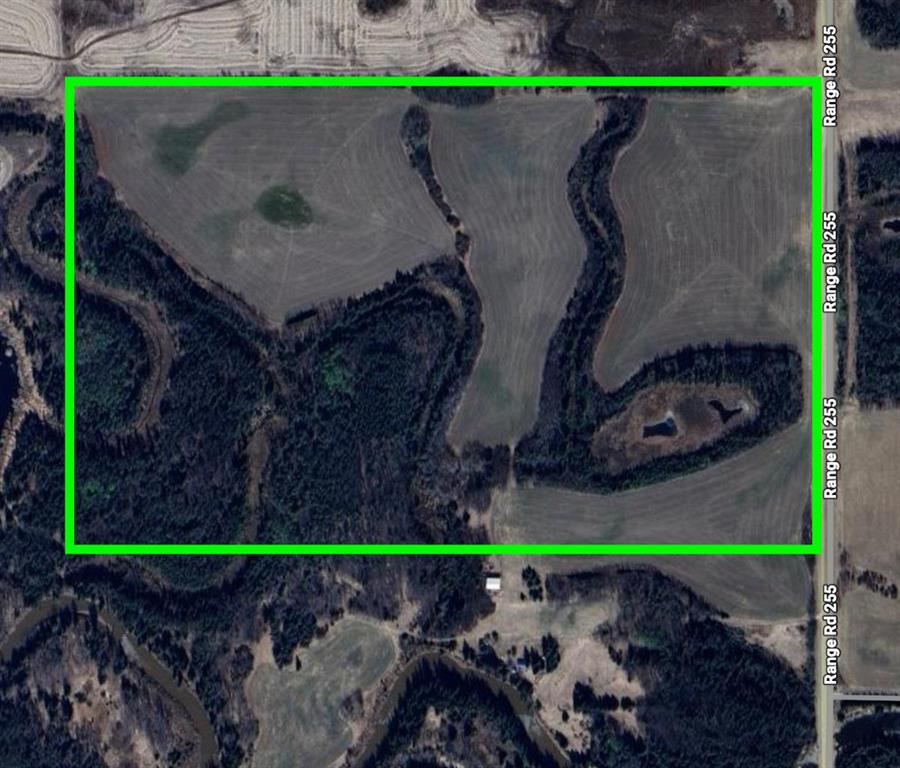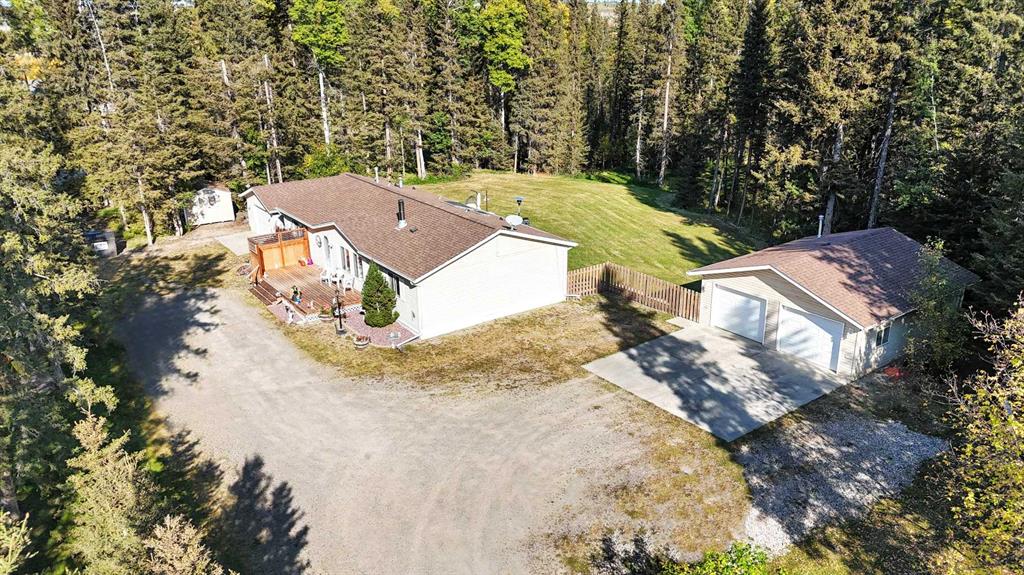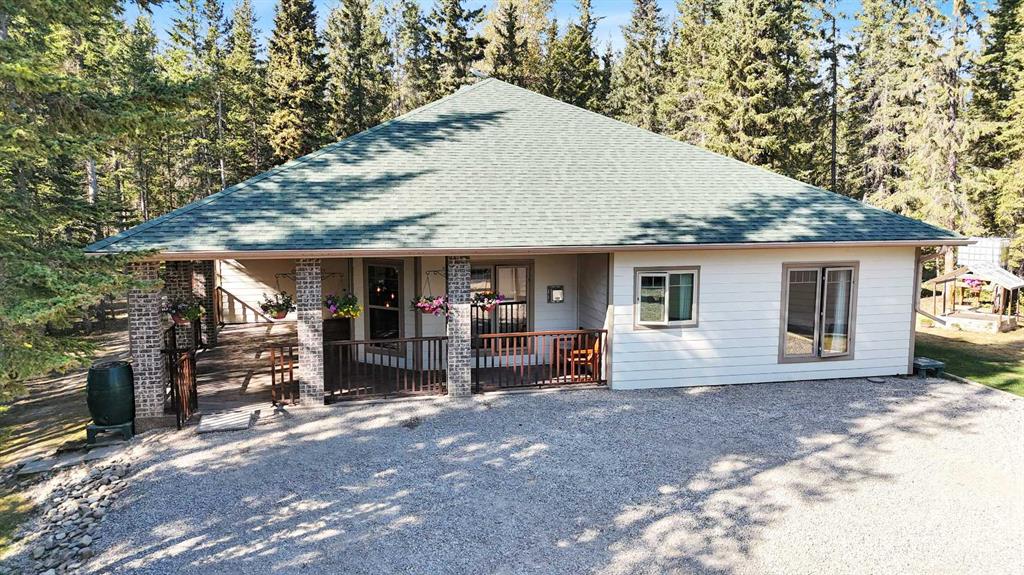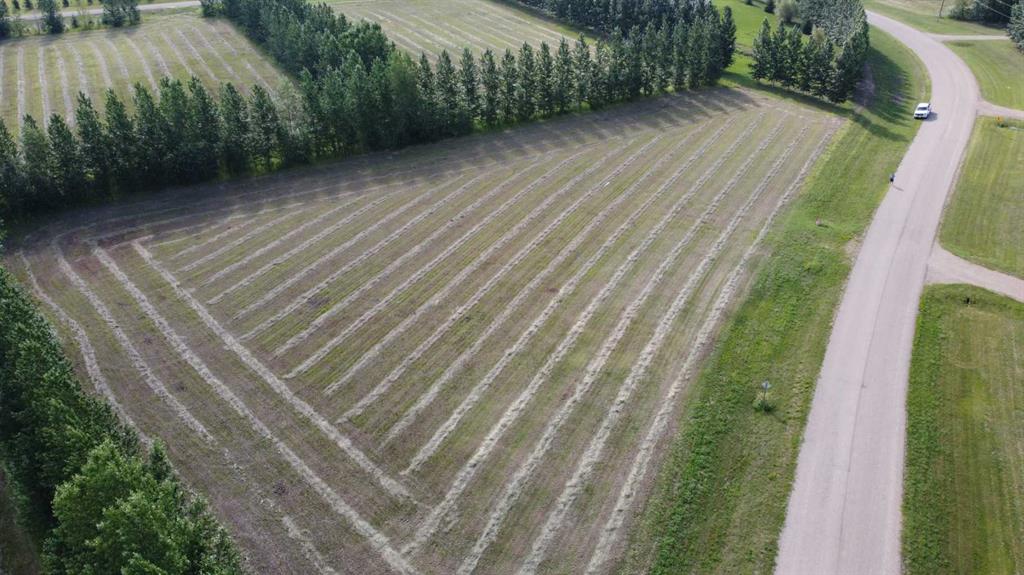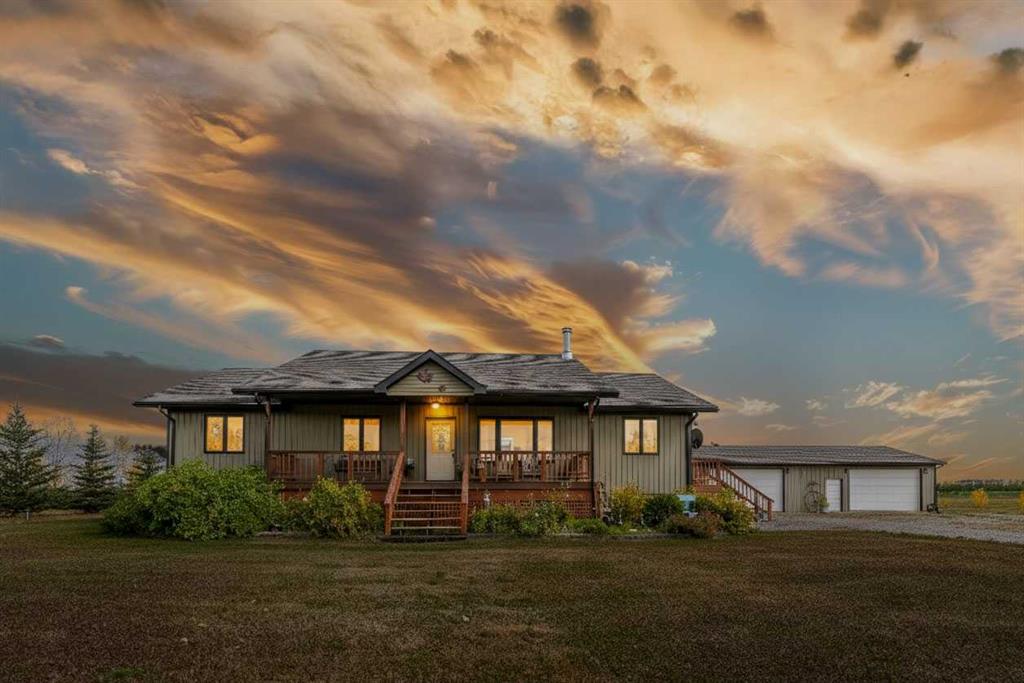20, 4147 Highway 587 , Rural Mountain View County || $899,900
THIS COULD BE YOUR Very Own Private “Country Cottage” Inspired Oasis in the Woods! Nestled in a peaceful cul-de-sac where the only traffic is wildlife passing by, this 5.24-acre woodland retreat offers the perfect blend of rustic charm & modern comfort—all on one level, and not a single stair in sight! Step inside to YOUR year-round “Country Cottage” inspired dream, a 4-bedroom, 2-bathroom slab-on-grade bungalow with in-floor heating & perimeter forced air, designed to keep you warm and cozy through Alberta winters, & refreshingly cool in the summer—no central A/C required! The heart of the home is an open-concept Red Oak kitchen featuring soft-close drawers, a massive granite island with built-in storage, & a walk-in pantry with automatic lighting & custom storage, shelving & Decor. Flow seamlessly into the dining area & cozy living room, where a beautiful gas fireplace & wall-mounted TV create the perfect gathering space. Additional gas stove is located in the front bedroom, that can also be turned into a great home office! Throughout the home, enjoy engineered hardwood & porcelain tile flooring, extra-wide hallways & doorways, & a layout made for forever accessibility & easy living. Outside, the charm continues with a covered front porch, Hardie-Plank siding, & fibreglass shingles—durable, low-maintenance materials that offer peace of mind against hail & the elements. Off the dining room, the covered back deck with a natural gas BBQ hookup makes entertaining a breeze, while the firepit area invites summer nights under the stars. Birdwatchers & nature lovers will adore the frequent visits from songbirds, deer & the occasional moose! The 4-chamber aerobic septic system is a major upgrade—breaking down & filtering waste into clean water, offering efficiency & environmental benefits rarely found on acreage properties. For your toys & tools, the oversized 24x36 detached garage (with concrete floor and 220 wiring) fits up to four vehicles. It also houses the built-in generator & transfer switch, so you’re never without power. Round it all out with a charming greenhouse for your gardening needs, & endless possibilities for expanding your vision across this lightly developed, fully treed property. Just a short drive to Sundre, Olds, and Innisfail—this is not just a home, it’s a lifestyle. A storybook setting ready for your next chapter. “Home Is Where Your Story Begins!”
Listing Brokerage: CIR Realty










