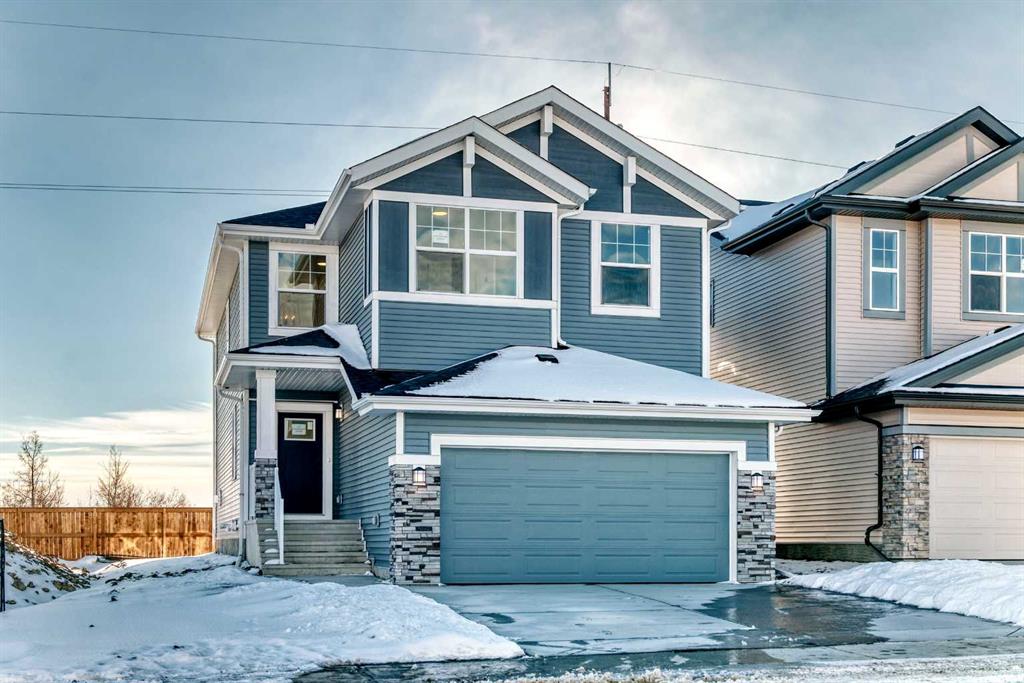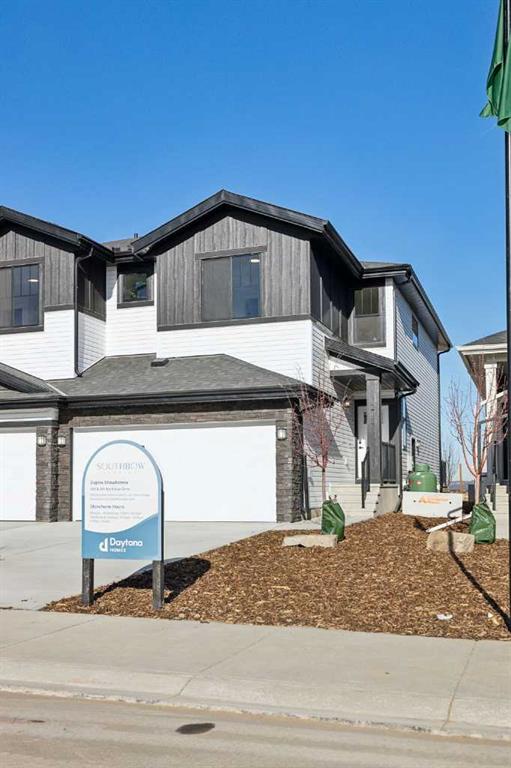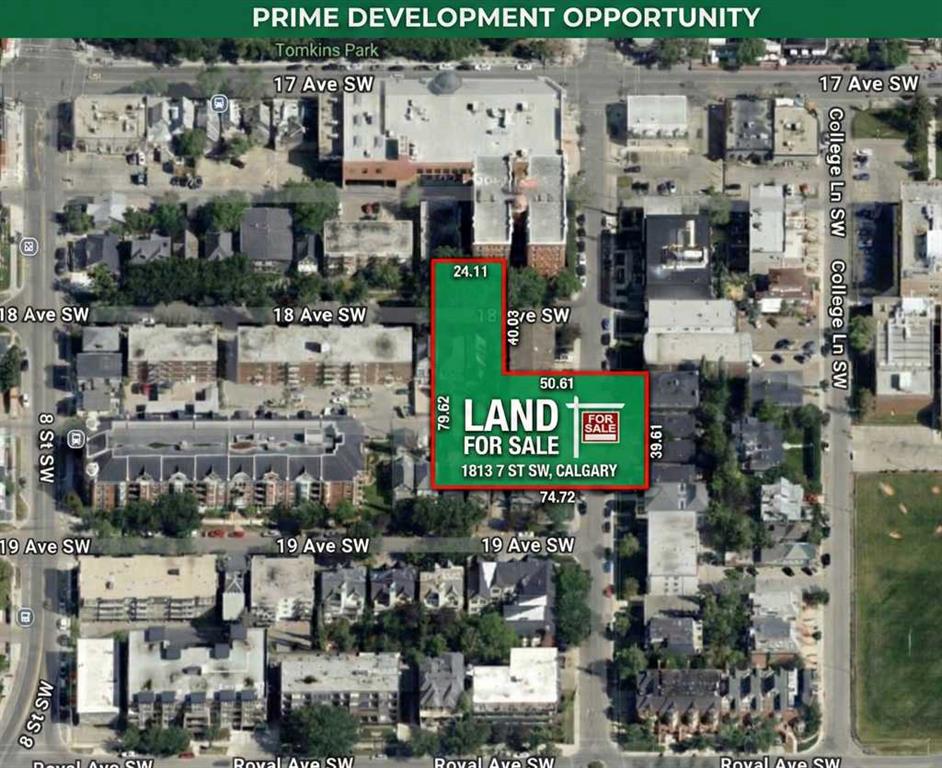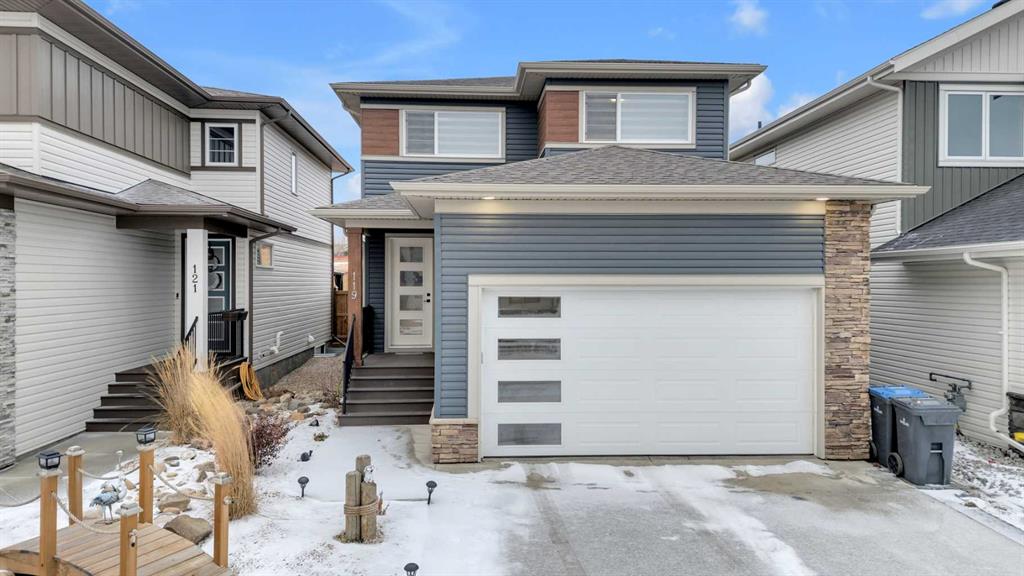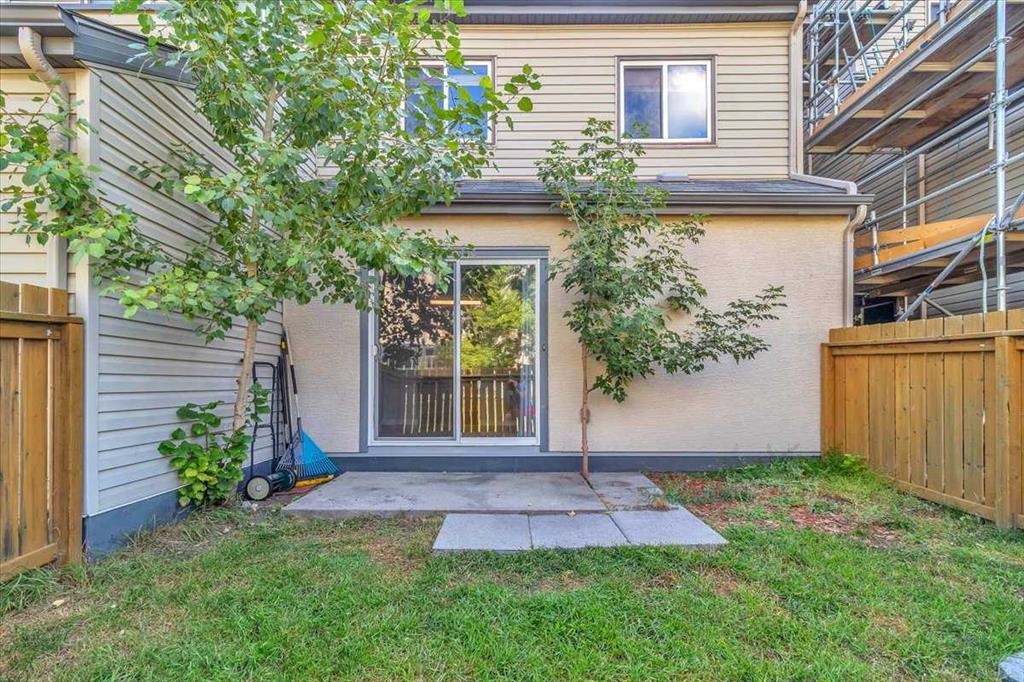172 Southborough Common , Cochrane || $689,900
Move in today. This brand-new Sierra R by Daytona Homes delivers 2350 square feet of finished living space with a smart, functional layout that actually works for families. The main floor opens with a bright foyer and front den, ideal for a private office or quiet flex space. The kitchen is clean, modern, and efficient, finished with a central island, upgraded lighting package, and a walk-through pantry that keeps clutter out of sight. It flows directly into the dining nook and great room, where oversized windows and a gas fireplace create a warm, open main living zone buyers want.
Upstairs, the layout hits every need. The primary suite is large and well-designed with a walk-in closet and a polished ensuite featuring a freestanding tub, walk-in shower, dual vanities, and contemporary finishes. Three additional bedrooms, a full bathroom, second-floor laundry, and a bonus room complete the upper floor, giving families the space separation they rely on day to day.
The unfinished basement features a 9-foot foundation height and a practical layout ready for future development. The exterior shows strong curb appeal with a modern farmhouse elevation, smartboard detailing, stone accents, and a full double attached garage.
Located in Southbow Landing, Cochrane’s fast-growing community, this home offers quick access to future parks, walkways, local amenities, and the Bow River. With today’s clean modern finishes, brand-new systems, and immediate occupancy, this is a turnkey opportunity in a community built for long-term value.
Listing Brokerage: Royal LePage Benchmark










