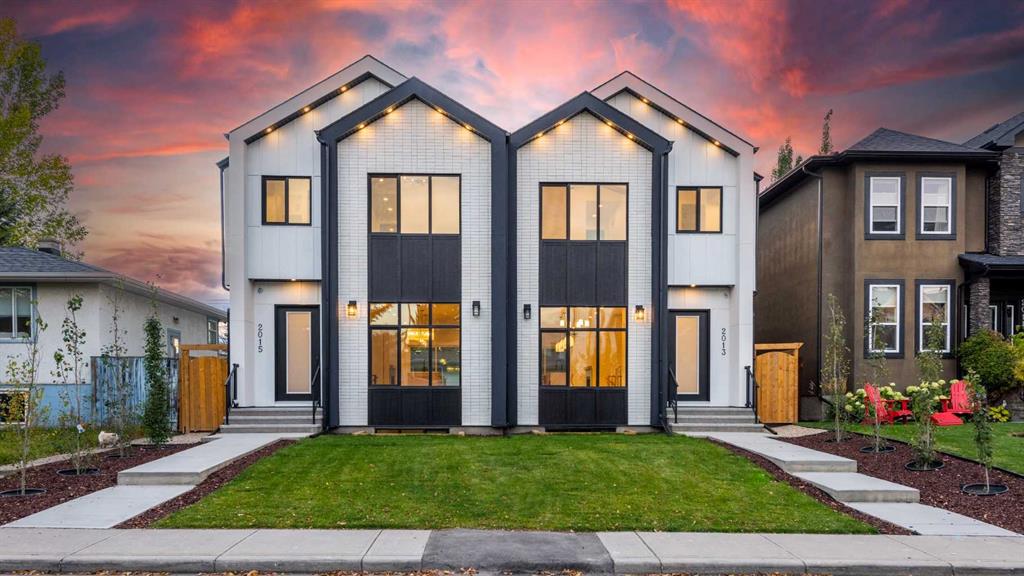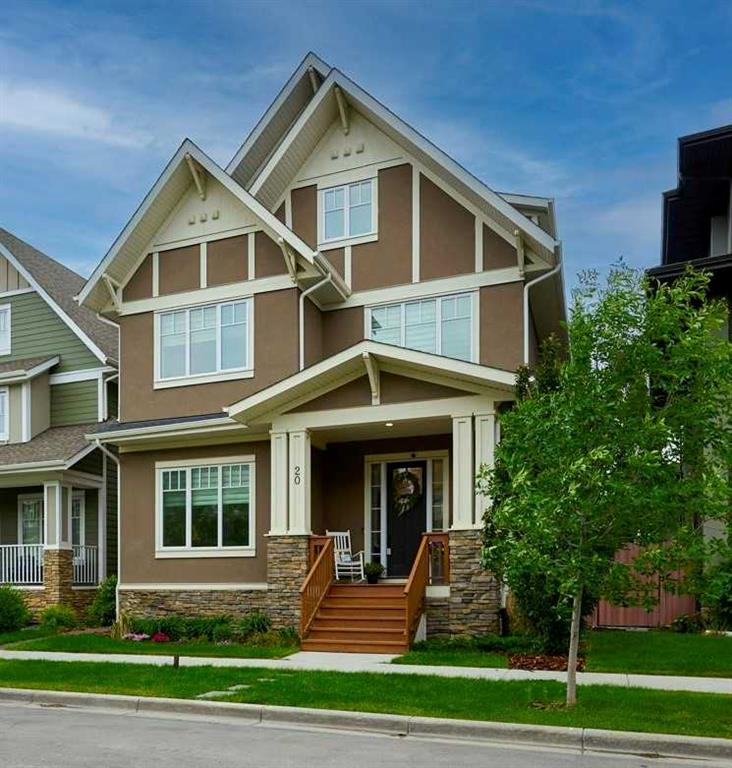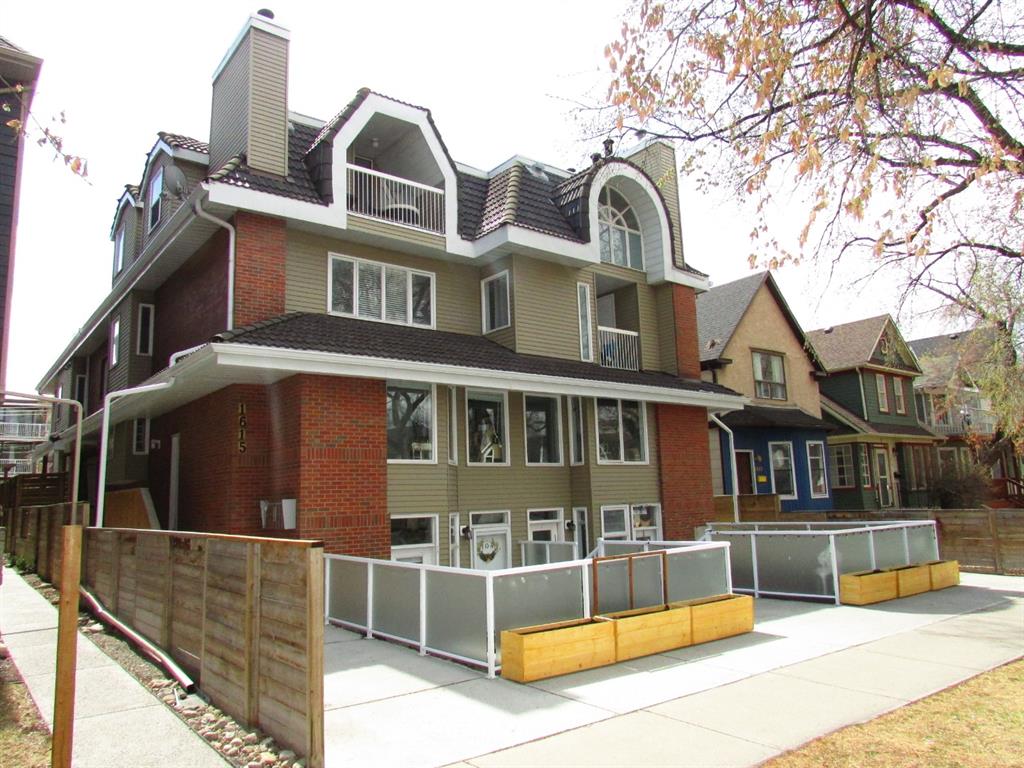2013 35 Street SW, Calgary || $1,049,000
This is your opportunity to own a brand-new, luxurious SEMI-DETACHED INFILL in peaceful & highly sought-after KILLARNEY! The open-concept layout of this 2-storey modern home is perfect for growing families or those looking for a home that checks all the boxes and provides everything you could want and more! When you\'re looking for an inner-city home in Calgary, the community of Killarney is almost always on the search list! With quiet, tree-lined streets your kids can walk to school on and inner-city amenities a short drive (if not a walk) away, it\'s the perfect place to raise a family. This ideal home is two blocks from convenient shopping and amenities, and you\'re only two blocks from the Westbrook C-Train Station! There are many little shops and restaurants along 17th Ave, only one block away, with Edworthy Park, the Shaganappi Golf Course, and the Killarney Aquatic and Rec Centre all within arms reach. At home during the day, work in the bright private OFFICE with a glass privacy door and plenty of room for a desk & office storage. Then, when it\'s time for dinner, the family can spread out in the spacious kitchen with a large island with bar seating. Enjoy ceiling-height cabinets, quartz countertops, and a full-height tile backsplash that is sure to suit your style. Custom cabinets, including a built-in pantry, provide ample storage space alongside the upper cabinets and lower drawers, and the spacious dining room overlooks the East front yard. The bright living room is a welcoming hub, with direct access to the back patio through large sliding glass doors and a built-in gas fireplace with cabinetry. The rear mudroom features a bench and built-in closet, keeping everyone organized as they head in and out of the house and has direct access to the private powder room. Upstairs, the primary suite enjoys a vaulted ceiling with gorgeous wood beam accents, DUAL walk-in closets with custom built-ins, and one offering a built-in make-up desk, mirror & pendant lighting! A 2-way fireplace between the bedroom & ensuite adds even more luxury to this already elegant space. An extensive ensuite features heated floors, a freestanding soaker tub, a fully tiled shower with bench, body jets, hand-held shower & rain shower head, quartz counters, and warm wood accents. The upper floor also includes two secondary bedrooms with custom closets & their own private ENSUITE BATHROOMS - no more fighting over who gets to use the bathroom first! A full laundry room with a folding counter and sink and a large open hallway along the stairwell finish this level. Entering the lower level, you\'ll find a gym/office space separated by a glass wall, the 4th bedroom, a 3-piece bathroom w/walk-in shower, and a bar area next to the Rec Room with a built-in speaker system and rough-ins for a projector - making this the perfect place for family movie nights! Don\'t miss your chance to own new in this desirable inner-city neighbourhood in this incredible, modern home!
Listing Brokerage: RE/MAX HOUSE OF REAL ESTATE




















