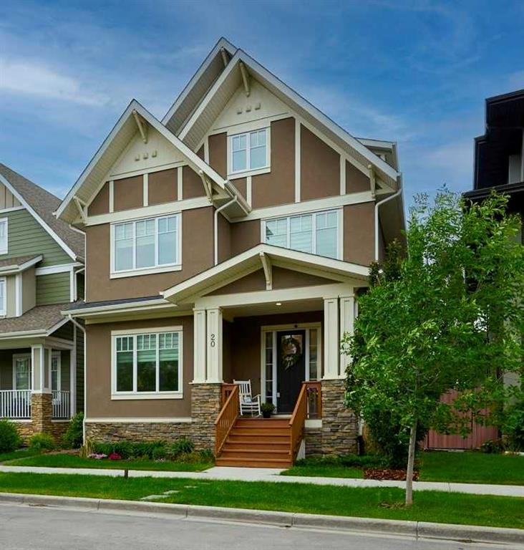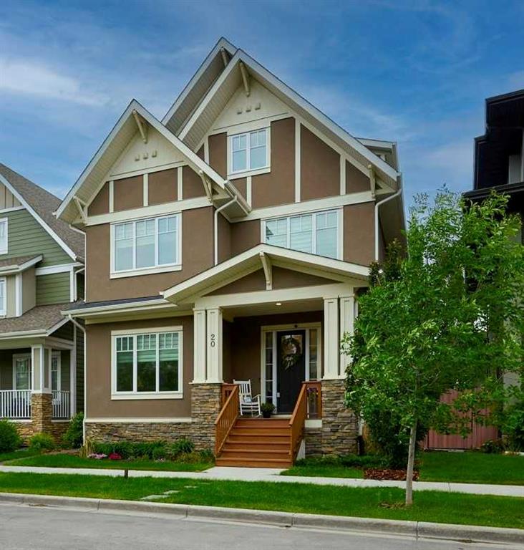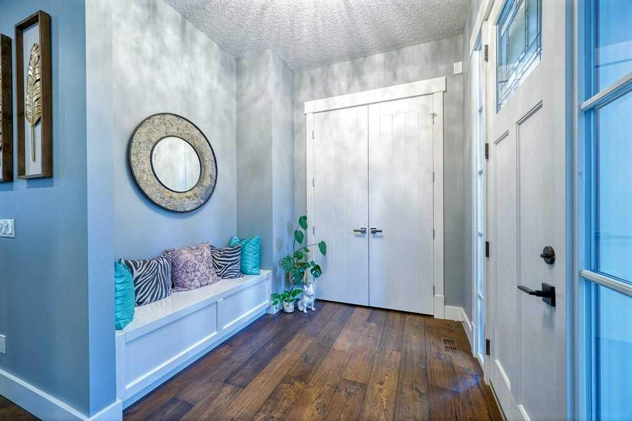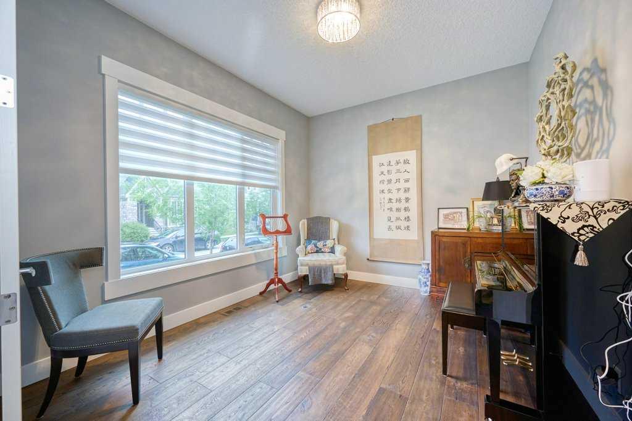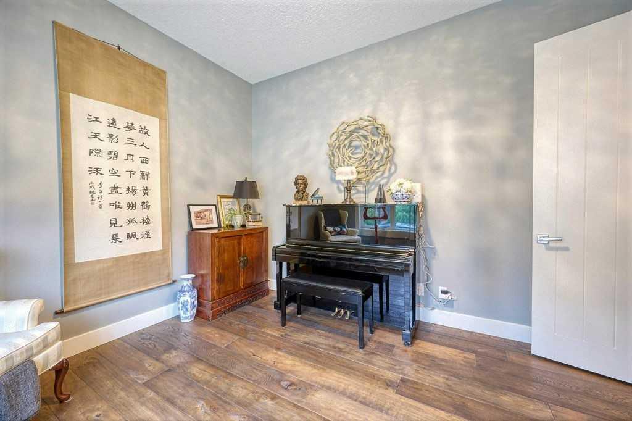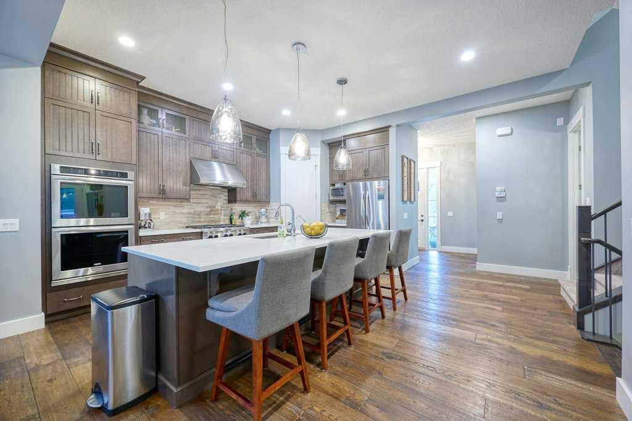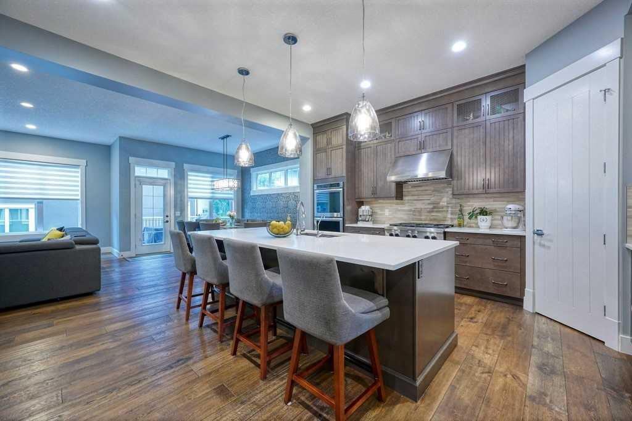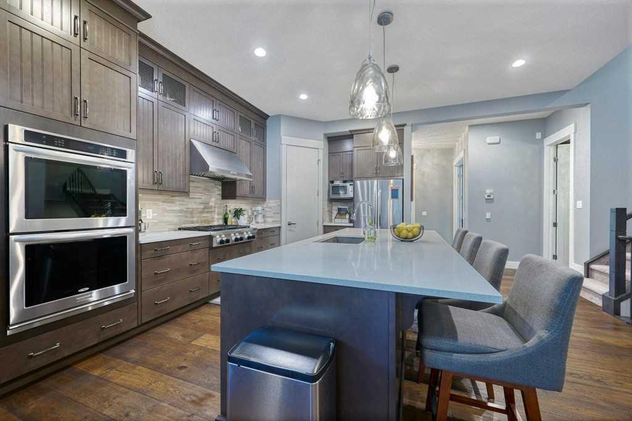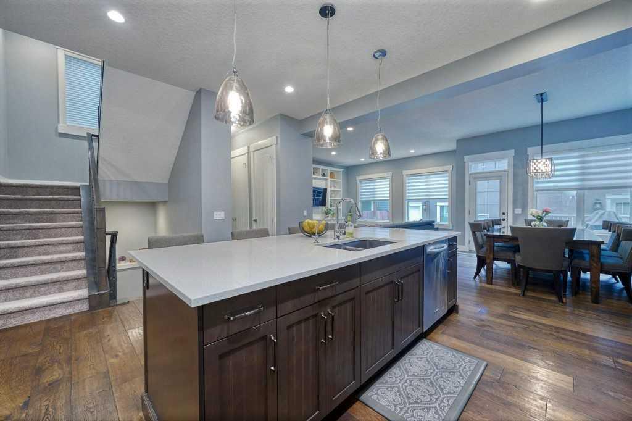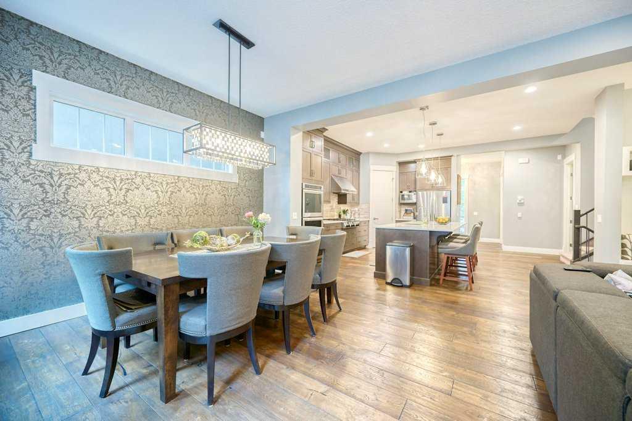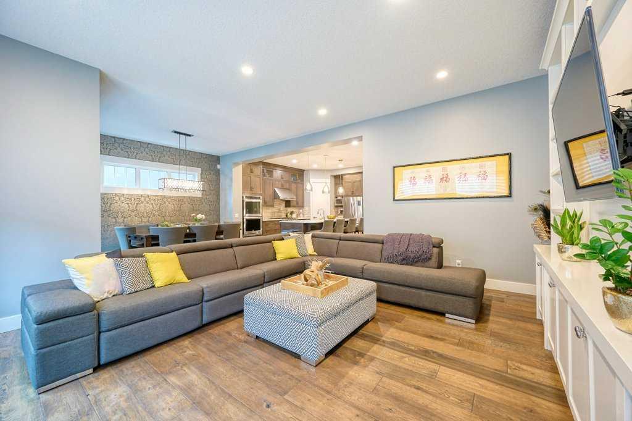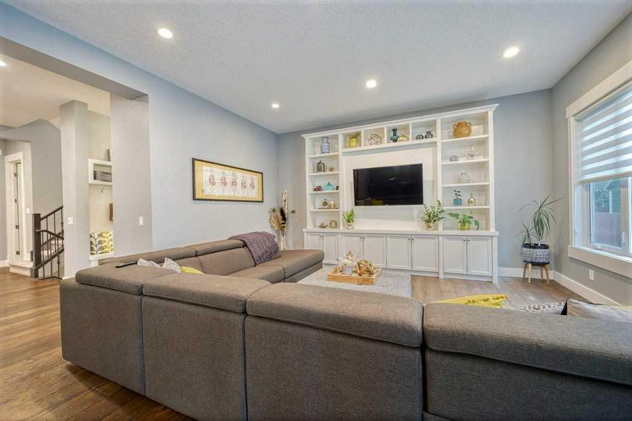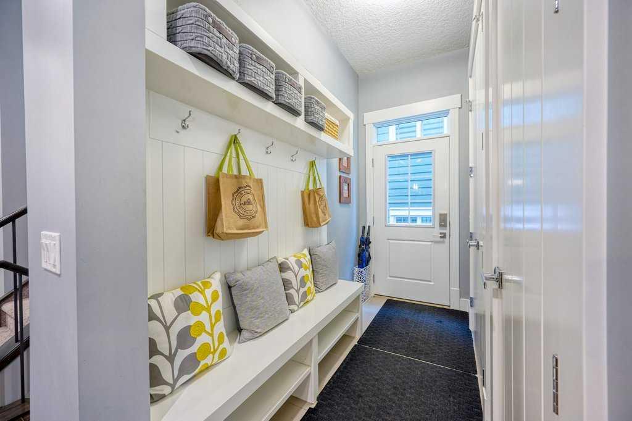DETAILS
| MLS® NUMBER |
A2089173 |
| BUILDING TYPE |
Detached |
| PROPERTY CLASS |
Residential |
| TOTAL BEDROOMS |
5 |
| BATHROOMS |
4 |
| HALF BATHS |
1 |
| SQUARE FOOTAGE |
3331 Square Feet |
| YEAR BUILT |
2014 |
| BASEMENT |
None |
| GARAGE |
Yes |
| TOTAL PARKING |
3 |
Executive custom built, air conditioned, 3 storey home with a fully developed basement and rare triple detached garage with a carriage house on top. Located in prestigious Currie Barracks. Extensive built-ins and upgrades throughout. Must see to appreciate the quality and detail of this custom built home. Total of 4 bedrooms, bonus room, office/flex room, and 4 bathrooms. Carriage house has 1 bedroom with a spectacular walk-in closet with built-ins and 1 bathroom. Very bright and open plan. Hardwood floors throughout the main floor. 10 foot ceilings on the main floor, 9 foot ceilings on the second floor, and 8 foot ceilings on the third floor. As you enter this spacious home, there is a flex room ideal for a dining room, office or piano room. Gourmet kitchen with a huge centre island and breakfast eating bar with quartz countertops, designer tile backsplash, and top of the line stainless steel appliances including a gas range and two ovens. Kitchen opens up to a large dining area and great room with built-ins. French door leading from the dining area to a large vinyl deck with metal railings. Mudroom off the kitchen with built in storage and a side door. 2 piece powder room. Staircase leading upstairs to a large primary bedroom with a 5 piece spa like ensuite with a large soaker tub, oversized shower and a huge separate walk-in closet. 2 other good sized bedrooms with 4 piece main bathroom. Second floor laundry room with a sink and cabinets. Third level has a huge bonus room, sitting area and a huge office. Professionally developed basement with a large family room and gas fireplace and recreation room and bar area. Bedroom and a 4 piece main bathroom. Storage room with 2 furnaces and a humidifier. A/C for upper levels only. Navien tankless hot water. Private backyard. Carriage house has extensive upgrades ideal for a legal in-law suite, studio or rental. Large gourmet kitchen with granite countertops and stainless steel appliances open to a large eating area and great room. 4 piece main bathroom and ensuite laundry. Large bedroom with a walk-in closet and built-ins. Triple detached garage underneath the carriage house. Pride of ownership shown throughout. Quiet location. Easy access to Crowchild, Glenmore Trail, and Stoney Trail. Close to schools, amenities, and Mount Royal University. Excellent family home. Exceptional Value!
Listing Brokerage: GREATER PROPERTY GROUP









