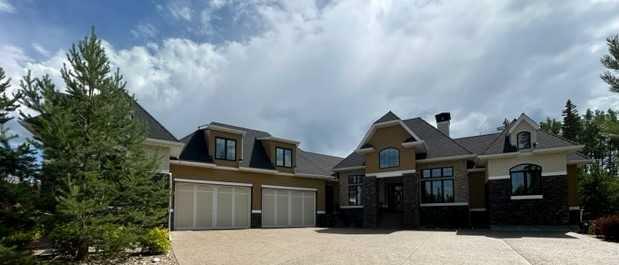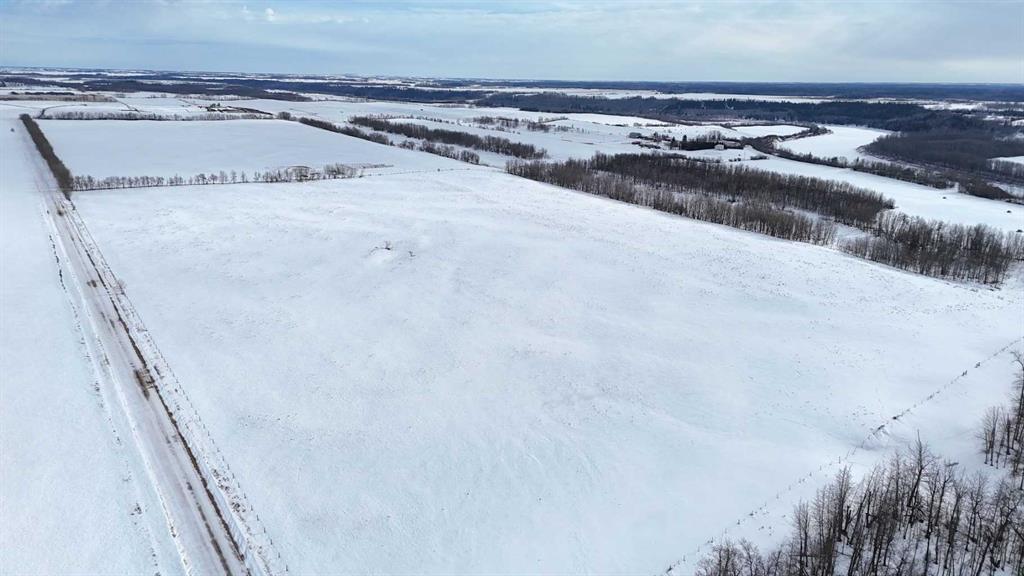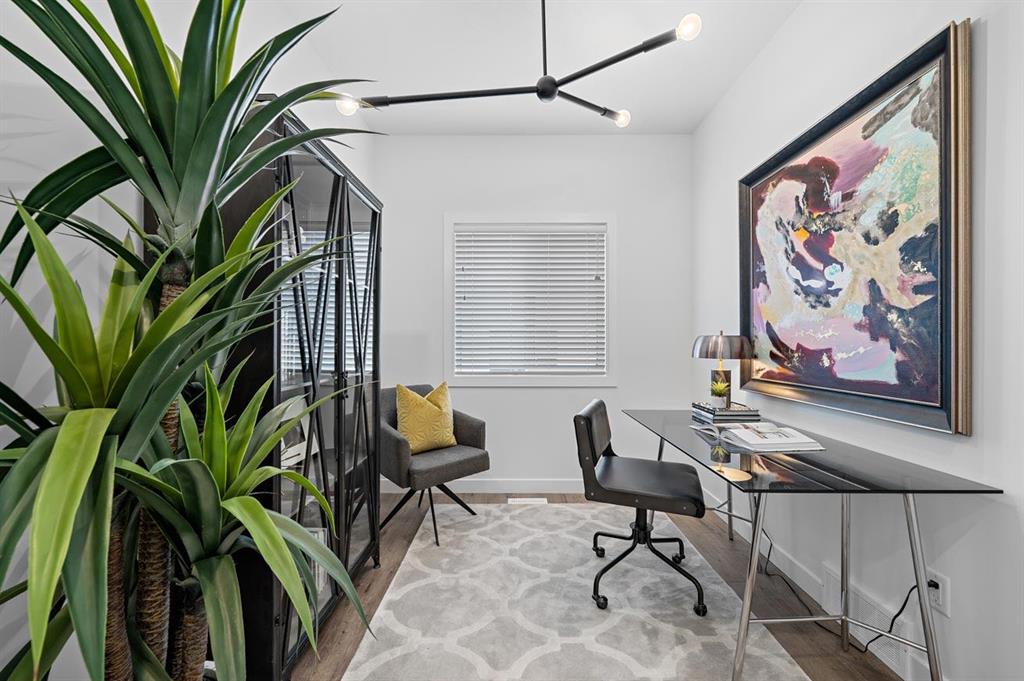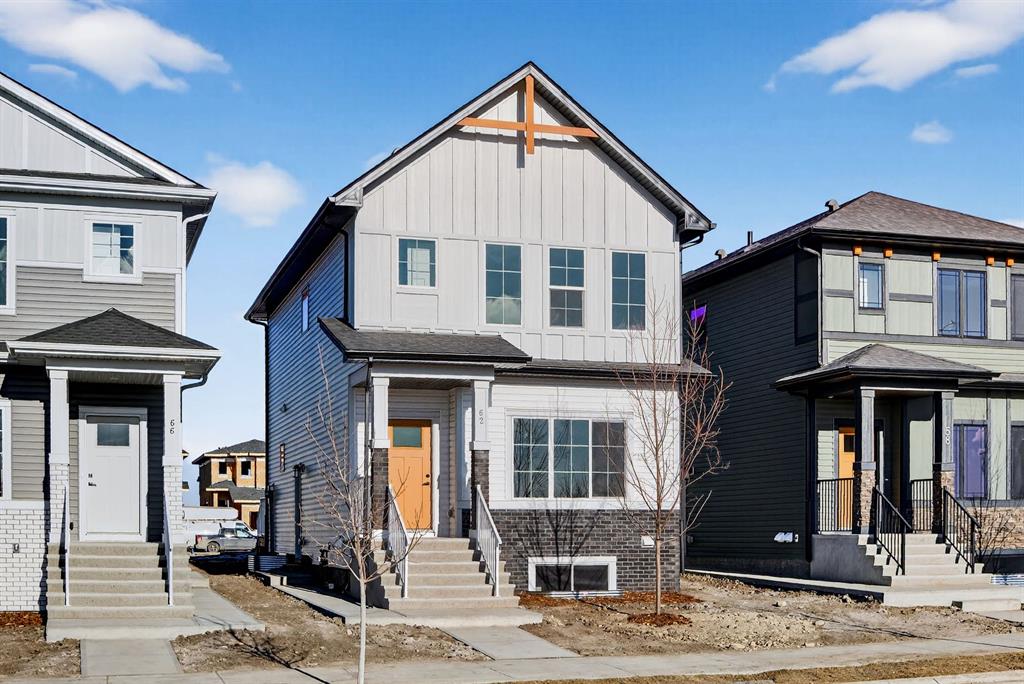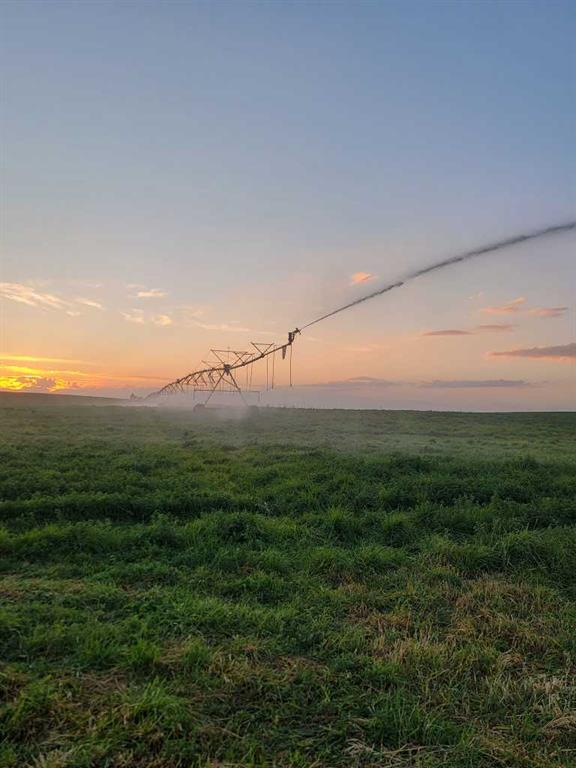154 Prince Crescent , Rural Rocky View County || $789,900
Welcome to this stunning TRUMAN home in the emerging community of Princeton — where contemporary design meets elevated craftsmanship in a peaceful, well-connected setting. Ideally located just minutes from Calgary and Chestermere, Princeton offers the perfect balance of quiet country-residential living with convenient access to city amenities.
Step inside to a bright, open-concept main floor thoughtfully designed for both entertaining and everyday life. The Chef’s Kitchen is the heart of the home, featuring full-height soft-close cabinetry, quartz countertops, premium stainless steel appliances, a butler\'s pantry with built-ins,, and an oversized island ideal for hosting. The Great Room impresses with its soaring open-to-above ceiling and elegant fireplace, creating a warm and inviting focal point. A versatile main-floor Den provides the perfect space for a home office, study, or flex room, while a stylish 2-piece Bathroom and functional Mudroom complete the level.
Upstairs, the Primary bedroom offers a refined retreat with a tray ceiling, spa-inspired 5-piece Ensuite, and a spacious walk-in closet. The upper floor continues with a bright Bonus Room, two generously sized Bedrooms, a contemporary 4-piece Bathroom, and convenient upper-level Laundry.
A separate side entrance provides direct access to the unfinished basement, offering exceptional flexibility for future development — whether you envision a media room, additional living space, or a customized design tailored to your needs.
With premium finishes, a thoughtful layout, and the peace of mind that comes with a brand-new build, this home delivers exceptional modern living in one of Rocky View County’s newest and most desirable communities.
Live Better. Live Truman.
Stay tuned for a new photo gallery coming soon.
Listing Brokerage: RE/MAX First










