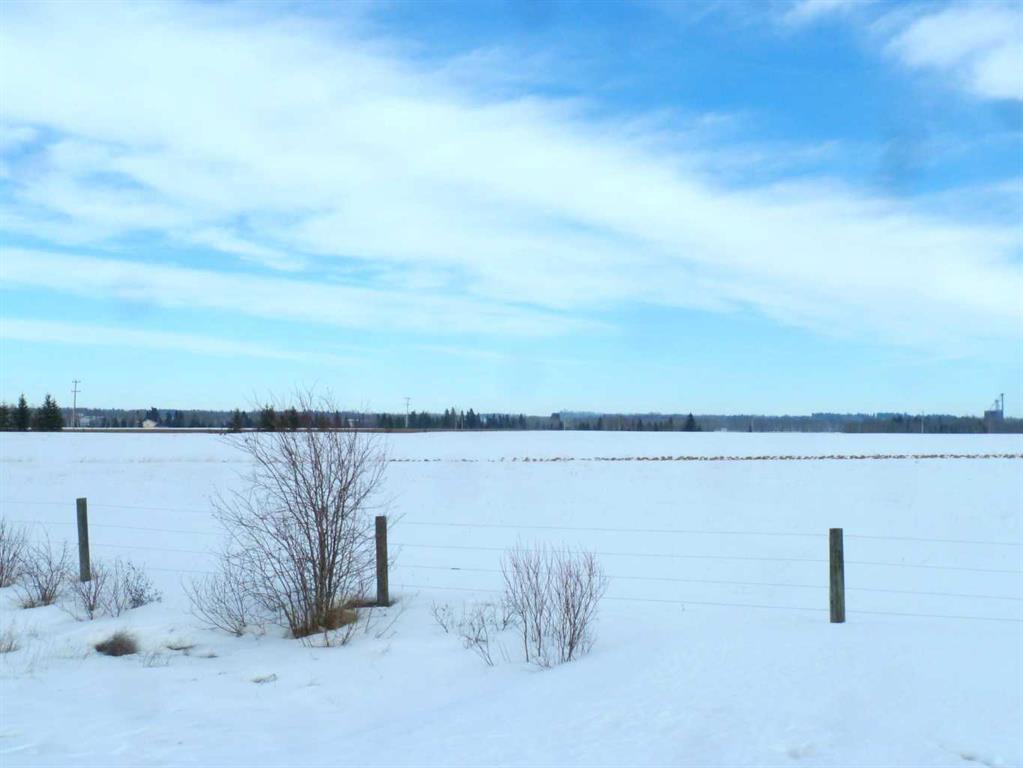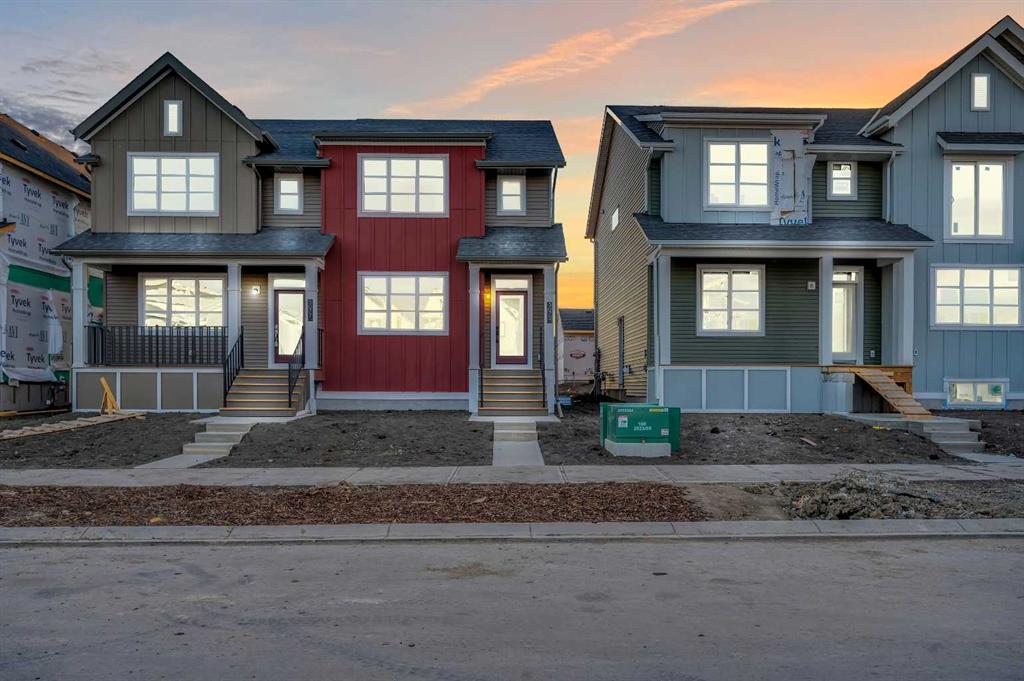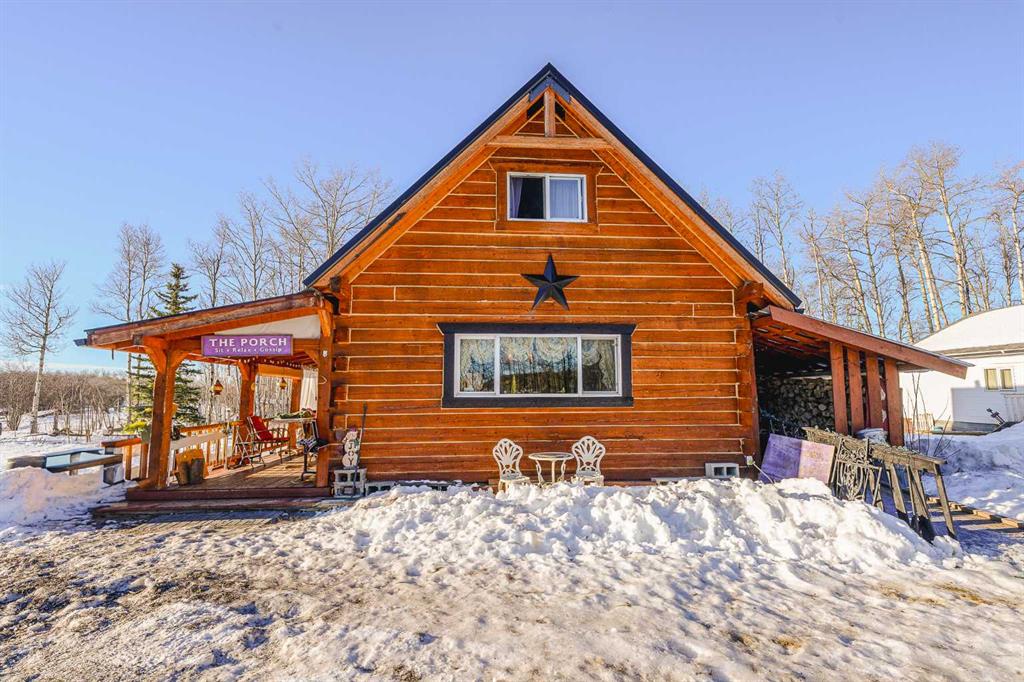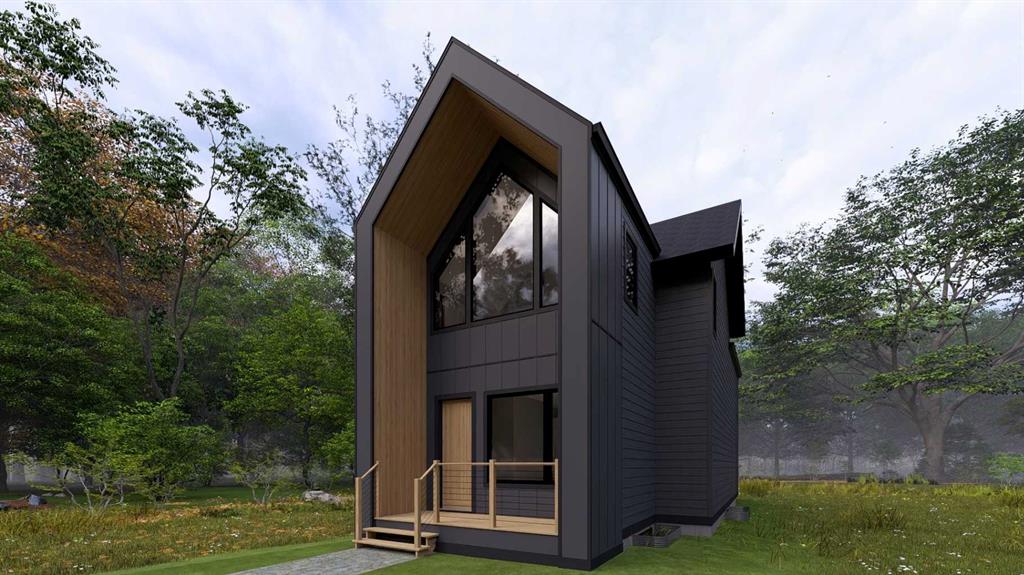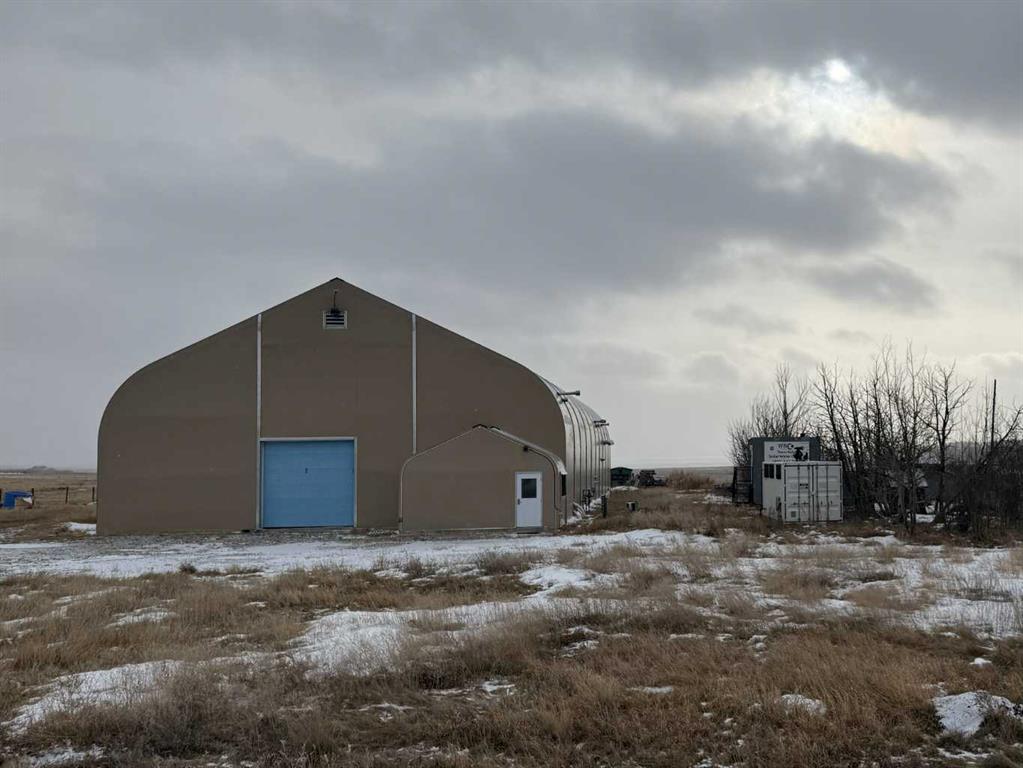11401 800 Township , Rural Saddle Hills County || $375,000
Peace, Privacy & Potential on 10.01 Acres – Two Homes, Fenced & Ready for Your Dream Life. Tucked away at the very end of a quiet dead-end road just off Pillsworth Road in Bonanza, Alberta, this 10.01-acre gem offers the best of rural living with the convenience of being only 37 minutes from Dawson Creek and 46 minutes to Spirit River. Step into the custom-built log home (2017), full of warmth and charm. Designed with comfort and practicality in mind, this slab-on-grade beauty features 1 bedroom upstairs, a 3pc bath with clawfoot tub on the main floor, and vinyl plank flooring throughout. The kitchen boasts excellent cupboard space, a newer gas stove, fridge, and dishwasher—perfect for those who love to cook or stock up from the local farmer’s markets. The cozy living room centres around a wood-burning stove, and the large front porch is your front-row seat to uninterrupted peace and prairie skies. Need more space or looking for a rental opportunity? The second home is older, with 2 bedrooms and 1 bathroom—ideal for guests, extended family, or as an income-generating unit. The property is fully fenced—ready for horses, goats, or other livestock—and includes a greenhouse, fire pit, shop, shed, pergola, and a tractor (note: needs a new starter and battery). Water is currently cistern, with municipal water installation scheduled for spring. Septic is lagoon. This land is your blank canvas for homesteading, hobby farming, or simply enjoying the quiet country lifestyle. Bonanza is a friendly rural community with nearby outdoor opportunities including quadding, hunting, horseback riding, and snowmobiling. If you’ve been dreaming of escaping the hustle and settling into a life that’s grounded, self-sufficient, and free—this is it. Contact your favourite Realtor today to schedule a private tour. This opportunity won’t last!
Listing Brokerage: eXp Realty










