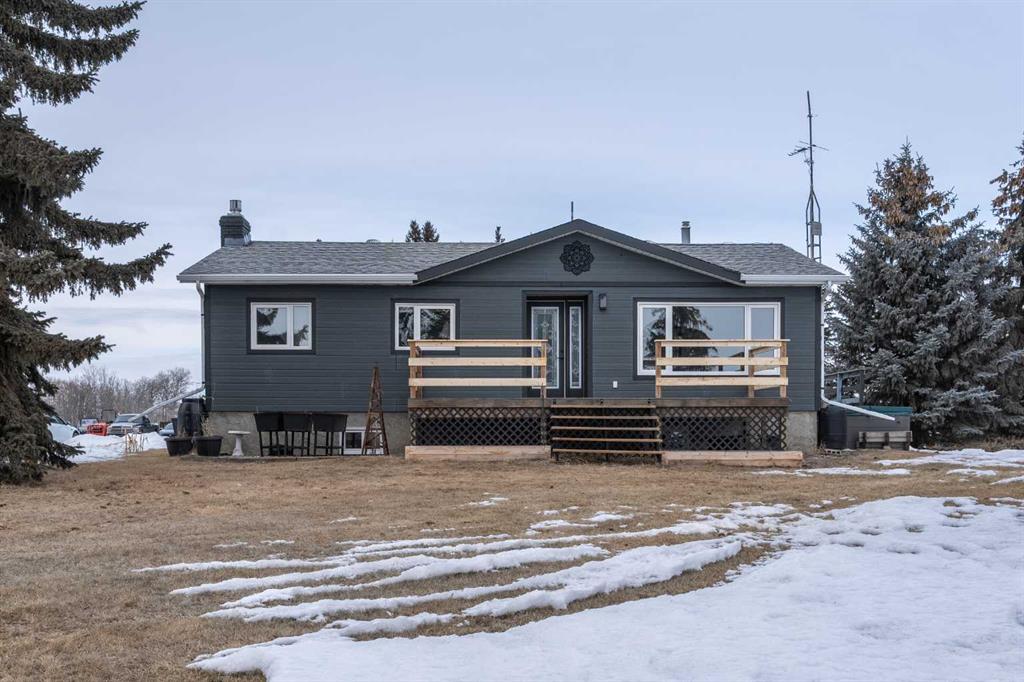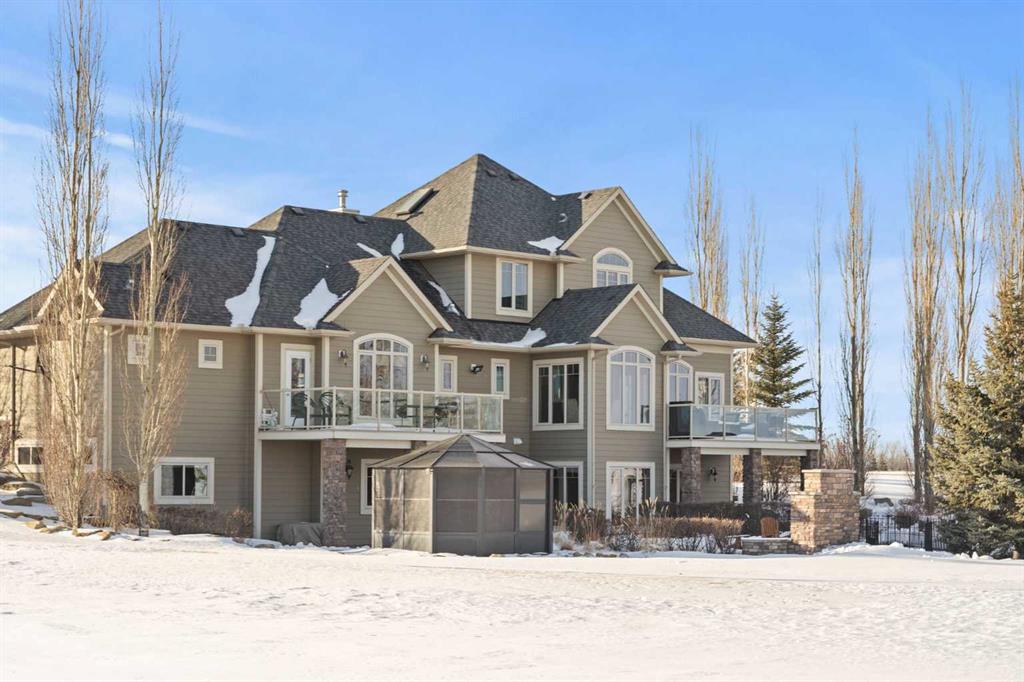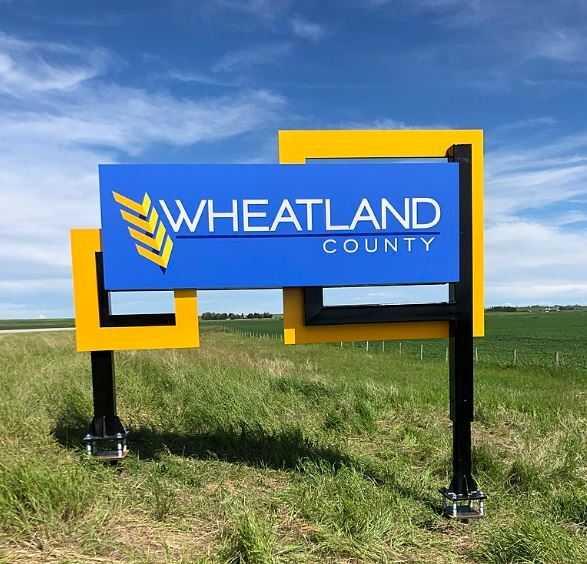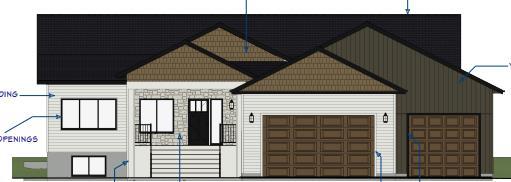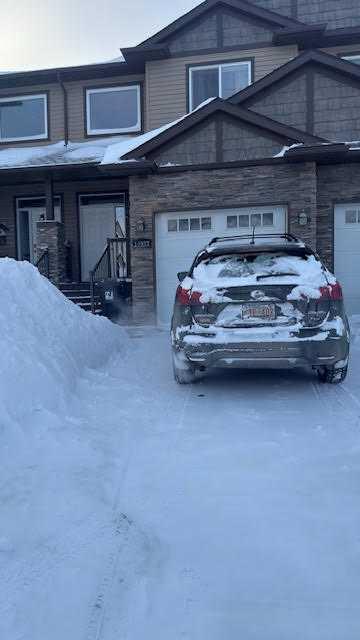18 Sunset Ridge Drive , Rural Foothills County || $1,975,000
**MOUNTAIN VIEWS ** 5.14 ACRES**2 HOMES IN ONE** 54\'x32\' SHOP** HEATED POOL** Unique opportunity to have a custom built 2 STOREY HOME attached to a BUNGALOW. ~Multi family generational living at its finest~ This exquisite property has been immaculately maintained and is ready for its new owners. Step inside to this Air-conditioned , showhome like setting - and embrace the feeling of comfort. The updates through out the home shine through as you step through the main living area on the beautiful luxury flooring. Huge windows allow plenty of natural light and views of the big Alberta Skies. The beautifully presented kitchen is the true heart of the home featuring upgraded appliances, loads of cabinetry, and a large sit up island. A perfect place to entertain guests with an open floorplan that combines , living, dining, and kitchen in one space. The upper level boasts a primary suite suited for king sized furniture, and a renovated ensuite with 2 way fireplace. Enjoy the views in this tranquil setting while relaxing in a space that you will not want to leave. The architecture of the rooflines on this home will capture your eyes and your heart. 2 more large bedrooms and a full bathroom complete this upper level. The lower walkout level gives a good place for a recreation area, gym, home based business, or whatever your needs may be. The bungalow \"wing\" of this expansive home provides a full second living area. The large kitchen, vaulted ceilings, huge amounts of natural light, and open floor plan, make this cozy space the perfect place to settle into. This part of the home offers 1 bedroom up plus ensuite and 2 piece bathroom. The lower level walkout has 2 more bedrooms, another full bathroom, and a huge living space. After falling in love with the interior of this home you are definitely going to love the outdoor space. With 2 upper decks, 2 front porches 2 lower patio spaces, a covered gazebo sitting area, a poolside pergola deck overlooking the stunning heated pool, an outdoor fireplace , this place is made for entertaining, staying home, and making memories! The 54 x 32 shop is icing on the cake. Immaculate landscape, mature trees, triple heated garage wide open spaces- there is truly something for everyone at this exceptional property. Send the kids on the bus right from your driveway, this is a quick commute to Calgary and Okotoks. Become a part of the Davisburg community and enjoy their events just down the road from home. THIS PROPERTY IS TRULY THE CHANCE OF A LIFETIME ...
Listing Brokerage: REMAX Innovations










