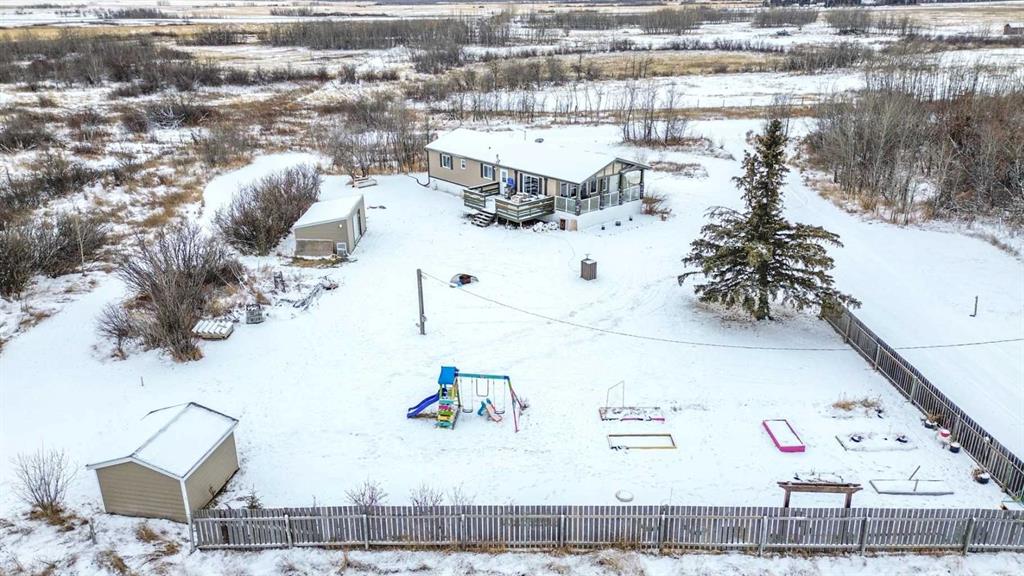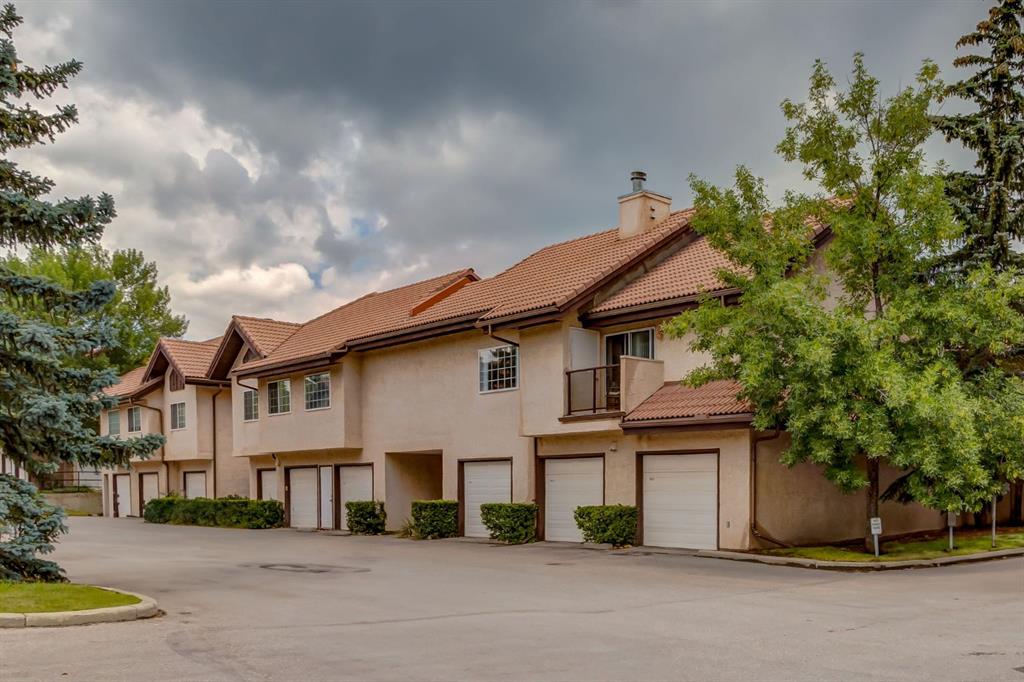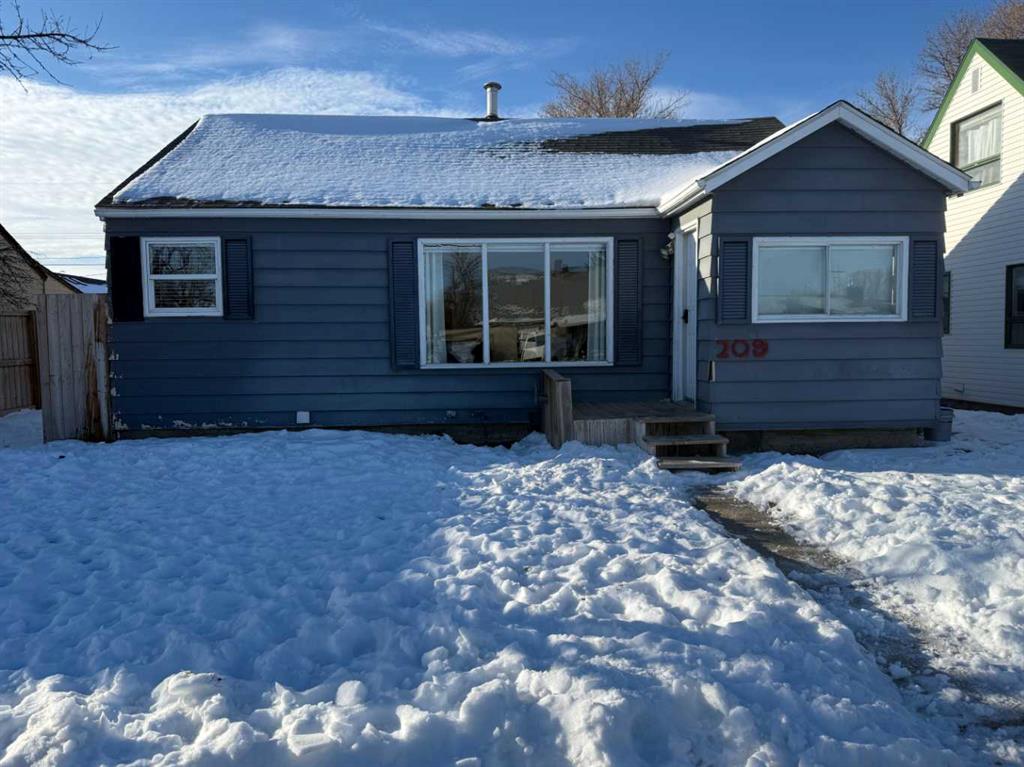300 Marquis Heights SE, Calgary || $689,900
Charm meets convenience in this well-maintained two-storey detached home in Mahogany, offering nearly 1,700 sq. ft above-grade space. In this award-winning 4-Season lake community, residents enjoy exclusive access to 63 acres of water, private beaches, a kids\' splash park, 22km of pathway & 74 acres of restored wetlands. Inside, a bright foyer with a convenient front closet and very discreet powder room leads into the open-concept main floor. This sought-after central kitchen design offers stainless steel appliances, a central island with bar seating, granite countertops, a tiled backsplash, ample cabinetry, and generous prep space. A cozy, carpeted den, just off the dining area, complete with large windows and built-in shelving, creates a versatile space for a home office, with enough room for both partners to work from home or use it as a playroom, study nook, or reading spot. The living area is filled with natural light thanks to the oversized windows and features a gas fireplace framed with tile and custom wood detailing. The large mud room is perfect for kids loading and unloading from the oversize deck and garage. This home also includes central A/C for year-round comfort. Upstairs, the primary suite offers a peaceful retreat with a large walk-in closet and a spa-inspired 5-piece ensuite featuring dual sinks with granite countertops, a soaker tub, and a tiled walk-in shower. Two additional bedrooms, a 4-piece bathroom, and a dedicated laundry room with storage space for cleaning supplies complete the upper level. The fully custom-designed and developed basement adds even more living space, including a spacious rec room with a cozy fireplace, an extended wet bar with quartz counters and a brand-new full-size fridge, a comfortable 4th bedroom, and a modern 3-piece bathroom. This $40,000 development also included ceiling sound bars for enhanced sound mitigation. The basement is fully insulated and features abundant storage, including large storage rooms ideal for seasonal items, gear, and household extras. Outside, enjoy an amazing backyard on the street\'s largest lot, with no neighbours behind you, featuring a large deck, a storage shed, plenty of space to relax, play, or garden, and a nearly 550 sq. ft. double detached garage offering insulated, heated parking and additional storage. The garage is oversized with a valued section perfect for bikes, tools, or game meat. The paved back lane keeps vehicles and garage floors cleaner year-round. The exterior also features Gemstone lights for customizable seasonal lighting. Set in Mahogany, one of Calgary’s most desirable lake communities, this home is close to parks, pathways, shops, dining, and year-round recreation. Own a warm, welcoming home in a vibrant neighbourhood.
Listing Brokerage: RE/MAX House of Real Estate




















