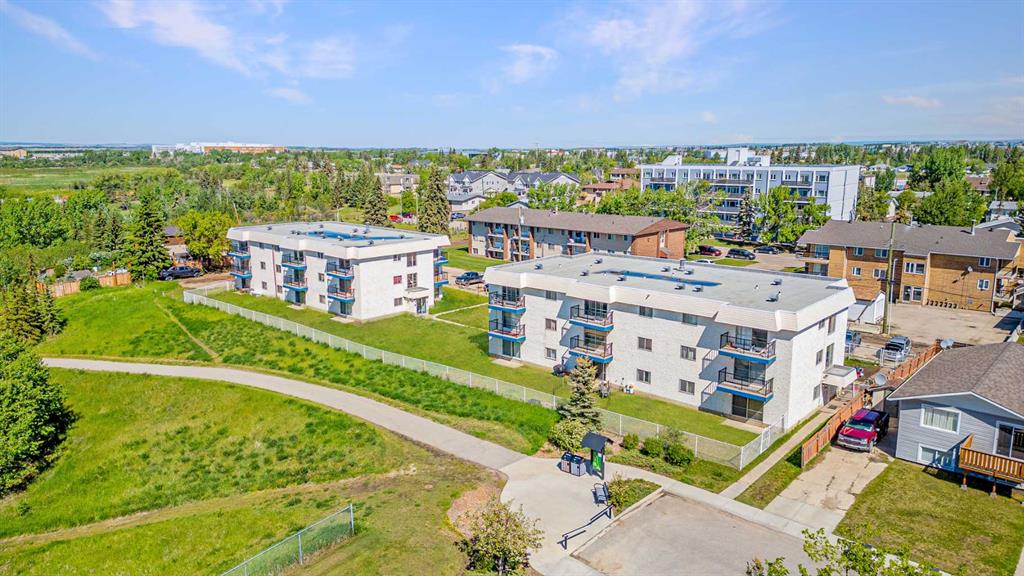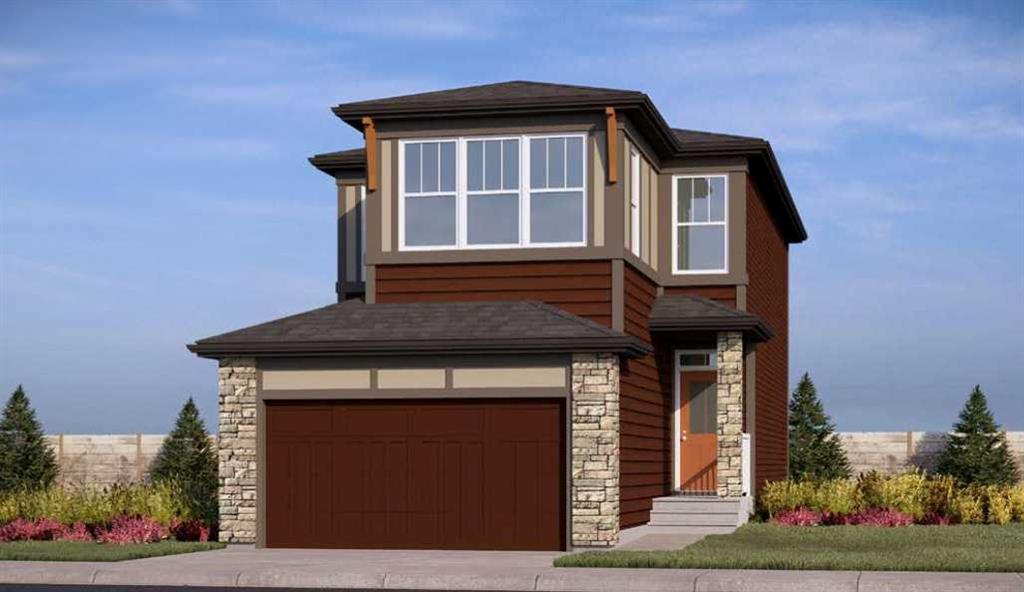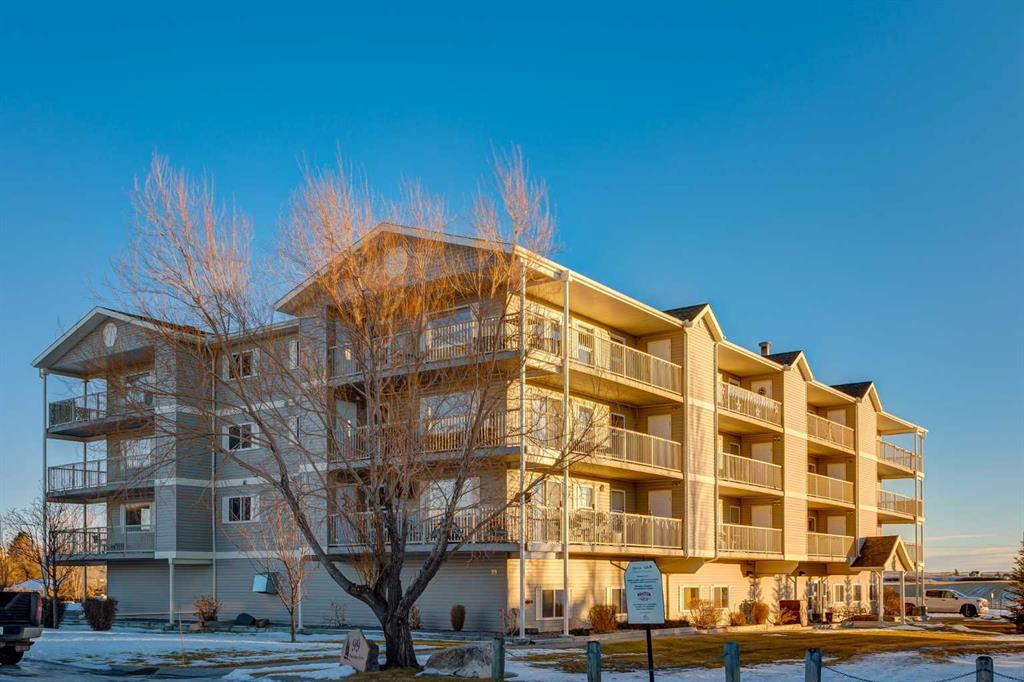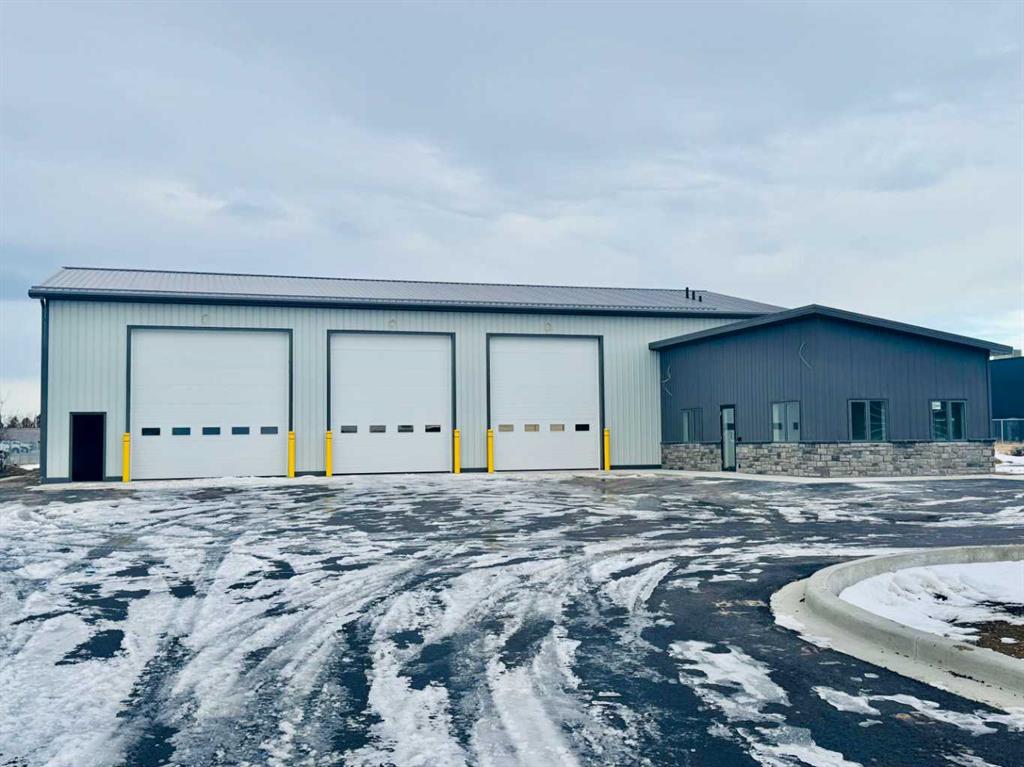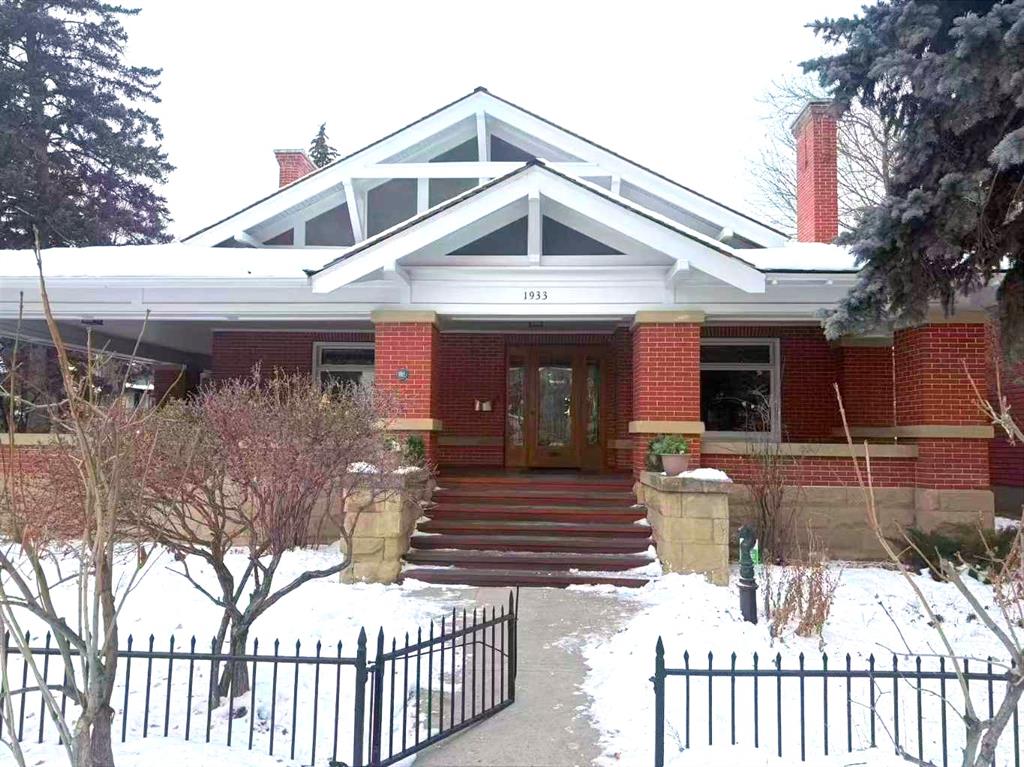406, 99 WESTVIEW Drive , Nanton || $359,900
WELCOME to this CHARMING - MOVE IN READY - ADULT-ONLY Condo, offering 993 Sq Ft of Developed Space, w/2 SPACIOUS BEDROOMS, 2 FULL BATHS, IN-UNIT STORAGE, + 2 PARKING STALLS! This meticulously maintained TOP FLOOR residence provides COMFORTABLE, SECURE + LOW-MAINTENANCE Living in one of Nanton’s most established ADULT-ONLY communities. Designed for those seeking CONVENIENCE + QUALITY, this INVITING home features an OPEN CONCEPT layout w/a BRIGHT EAST FACING BALCONY that fills the space w/Beautiful Morning Light. Stepping into the “Heart of the Home” is the seamless KITCHEN, DINING ROOM,+ LIVING ROOM combination, creating an IDEAL setting for hosting family + friends. The Kitchen features AMPLE OAK CABINETRY, CLEAN WHITE APPLIANCES, a GARBURATOR, + a Central ISLAND w/a BREAKFAST BAR perfect for casual meals. The Dining Room provides a WARM + COMFORTABLE setting for evening dinners. The Living Room offers a WELCOMING space to UNWIND at the end of the day, while the in-unit AIR-CONDITIONING keeps the home CONSISTENTLY COMFORTABLE Year-Round. The BALCONY has EXTRA STORAGE, adding convenience, while providing a SERENE OUTDOOR AREA overlooking the east side of the property. An EXCELLENT spot for BBQs or UNWINDING while enjoying the evening sky. Down the hallway sits the 2nd BEDROOM, brightened by NATURAL Light from the Window. Across is a WELL-APPOINTED 4PC BATH, complete w/a relaxing SOAKER TUB. The PRIMARY BEDROOM is a peaceful retreat w/its own EN-SUITE, featuring a 4 FT SIT-DOWN SHOWER for added EASE + COMFORT. Daily living is enhanced by a LARGE IN-UNIT LAUNDRY ROOM w/full hookups, + PLENTY of STORAGE. Parking is exceptional, w/2 PARKING STALLS (1 in the HEATED UNDERGROUND PARKADE + 1 EXTERIOR Stall). The building also has a WATER SOFTENER + offers 2 SOCIAL ROOMS, a WORKSHOP, an ELEVATOR, + AMPLE VISITOR PARKING, ensuring COMFORT and ACCESSIBILITY for residents and guests. Residents can book the large social room at NO COST for private GATHERINGS, DINNERS, or MEETINGS. Seats 30 people + is used for SOCIAL DINNERS, a yearly Stampede breakfast, + a WEEKLY FRIDAY HAPPY HOUR (BYOB). LOW CONDO FEES further enhance the value, covering natural gas, water, sewer, garbage removal, as well as landscaping, + snow removal for a truly HASSLE-FREE LIFESTYLE. Nanton offers the perfect blend of SMALL-TOWN CHARM + PRACTICAL AMENITIES. It\'s historic main street is home to LOCAL SHOPS, Cafés, + Antique Stores, ESSENTIAL SERVICES, GROCERY Stores, + RESTAURANTS are conveniently CLOSE BY. The TOM HORNECKER REC CENTRE, NANTON GOLF CLUB, several parks support an active lifestyle, + CHAIN LAKES PROVINCIAL PARK (23 mins away) provides year-round opportunities for outdoor recreation. Enjoy the BOMBER COMMAND MUSEUM + the GRAIN ELEVATOR DISCOVERY CENTRE; contributing to the town’s RICH character + sense of COMMUNITY. Just 40 Mins south of Calgary on HWY 2, Nanton offers peaceful, well-connected living for those seeking a quieter pace without sacrificing accessibility. Book Your Showing NOW!
Listing Brokerage: RE/MAX House of Real Estate










