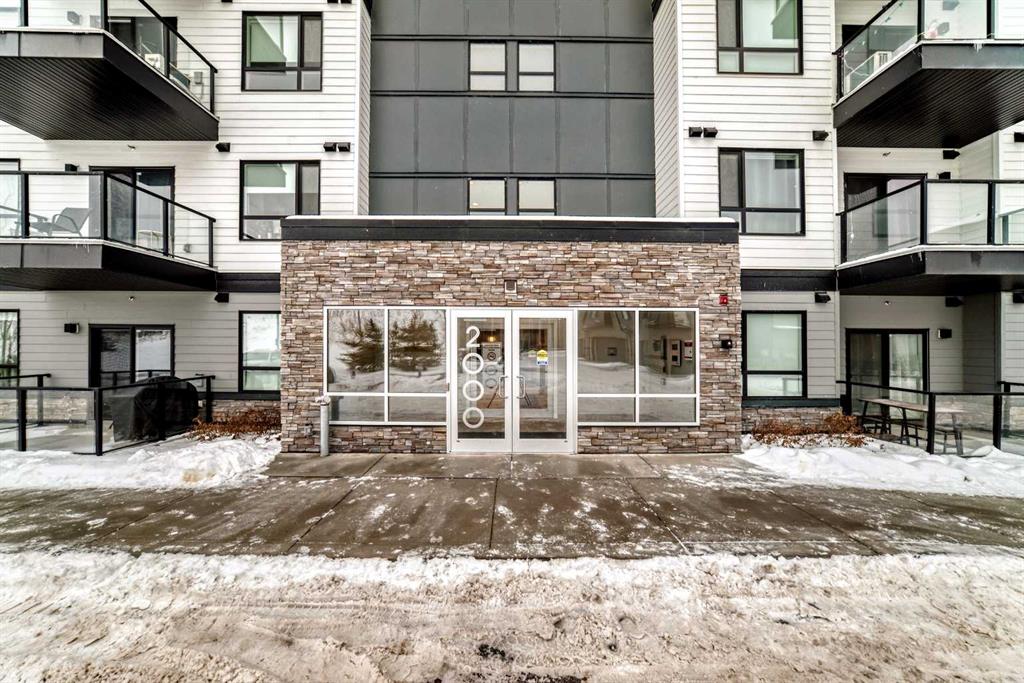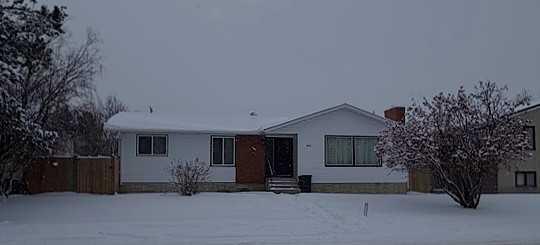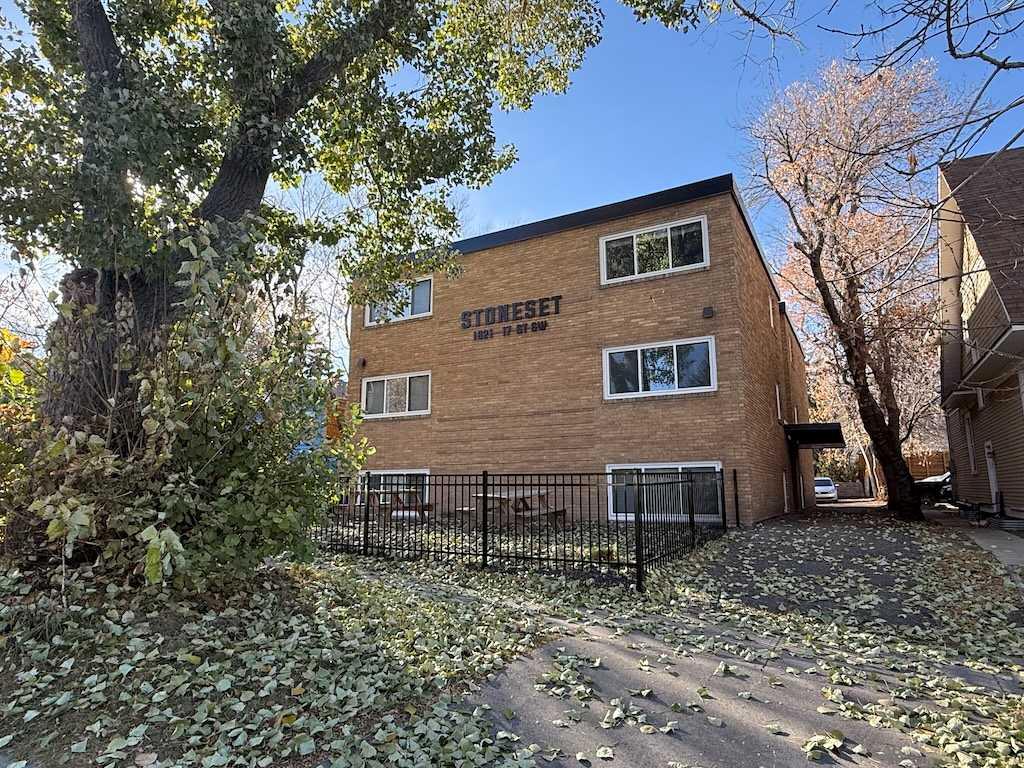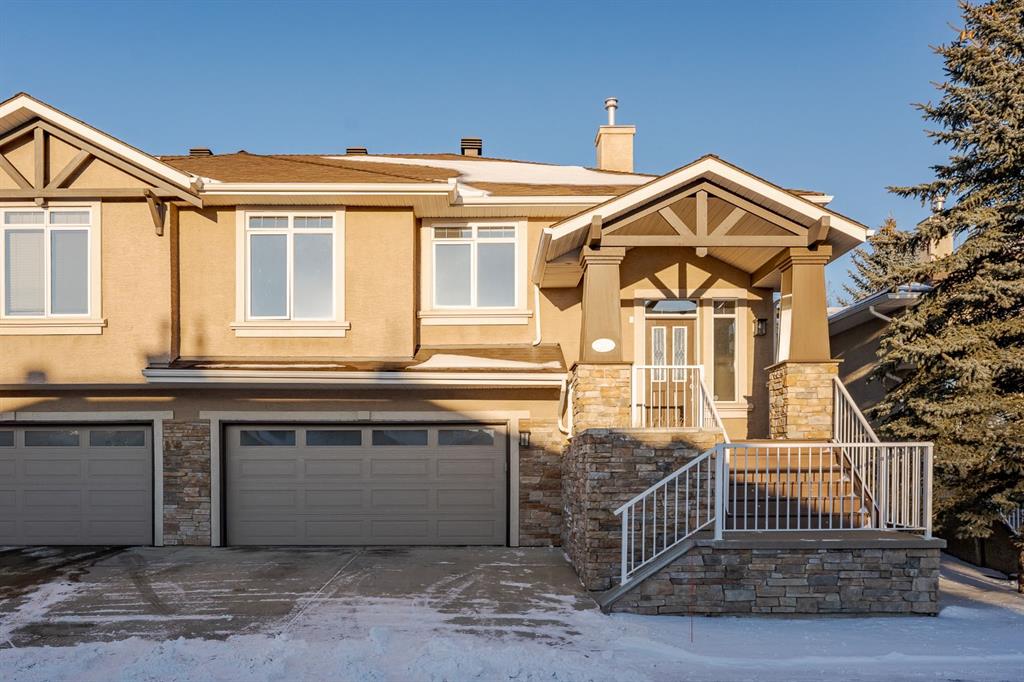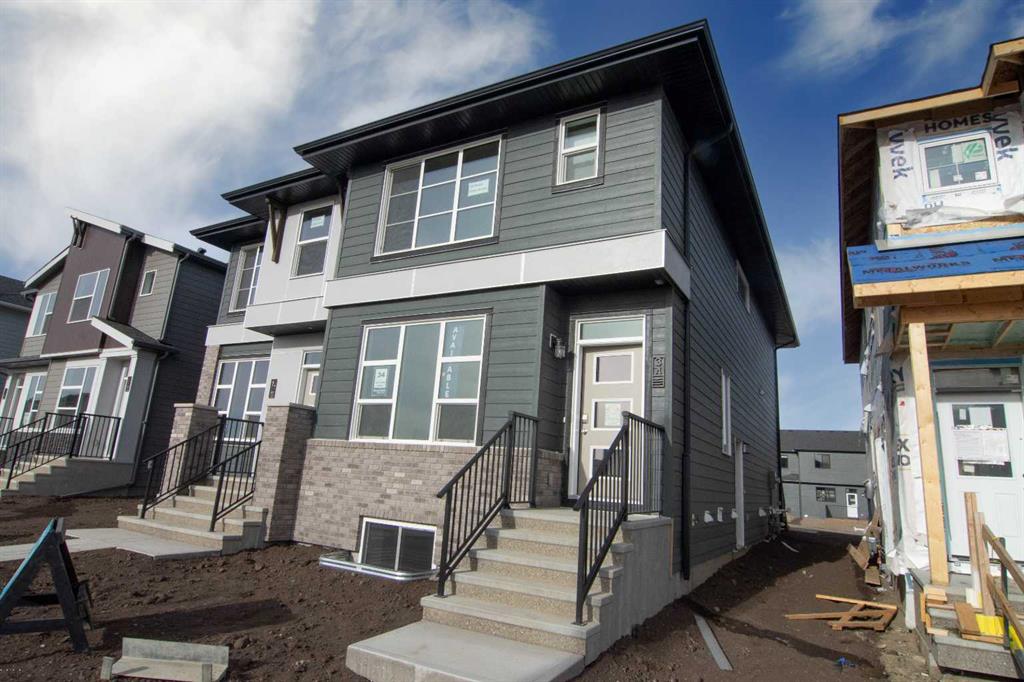14 Discovery Woods Villas SW, Calgary || $650,000
Welcome to Discovery Woods Villas — where opportunities like this are truly rare. These exceptional bungalow villas seldom come to market, offering the perfect blend of maintenance-free living and refined comfort, with over 2,100 sq. ft. of total living space tucked away in a quiet, private enclave of Discovery Ridge.
This stunning raised bungalow villa backs onto serene greenspace and is just steps from the scenic walking paths leading to the Griffith Woods Natural Reserve. From the moment you enter, you’ll appreciate the beautiful open-concept design with 9’ ceilings throughout the main floor.
A bright front den provides flexible living space, leading into the spacious great room, complete with a cozy fireplace and a full wall of windows overlooking the private, treed landscape. The modern kitchen features maple cabinetry, granite countertops, and a central island with eating bar — perfect for everyday living and entertaining. The dining area opens onto a large deck overlooking the natural surroundings.
The primary bedroom retreat offers a walk-in closet and a private ensuite bath. The fully finished lower level includes a generous family room with a second fireplace, a large bedroom, a 4-piece bathroom, and direct access to the oversized, insulated double attached garage.
This home delivers an exceptional lifestyle in a well-managed complex with no age restrictions, and pets welcome with board approval. Surrounded by parkland and greenspace, you’ll enjoy a truly turn-key, low-maintenance lifestyle, leaving more time to explore the pathways of Discovery Ridge and the 200-acre Griffith Woods Natural Forest Reserve.
A wonderful home. A wonderful lifestyle. An exceptional opportunity.
Thinking about a change of pace? This one is a must-see.
Listing Brokerage: MaxWell Capital Realty










