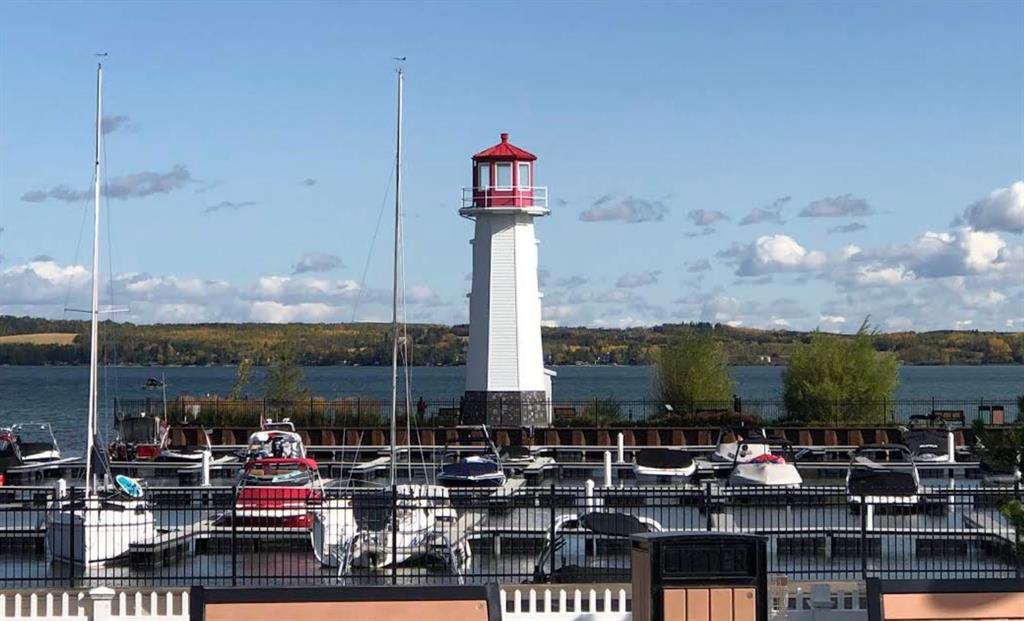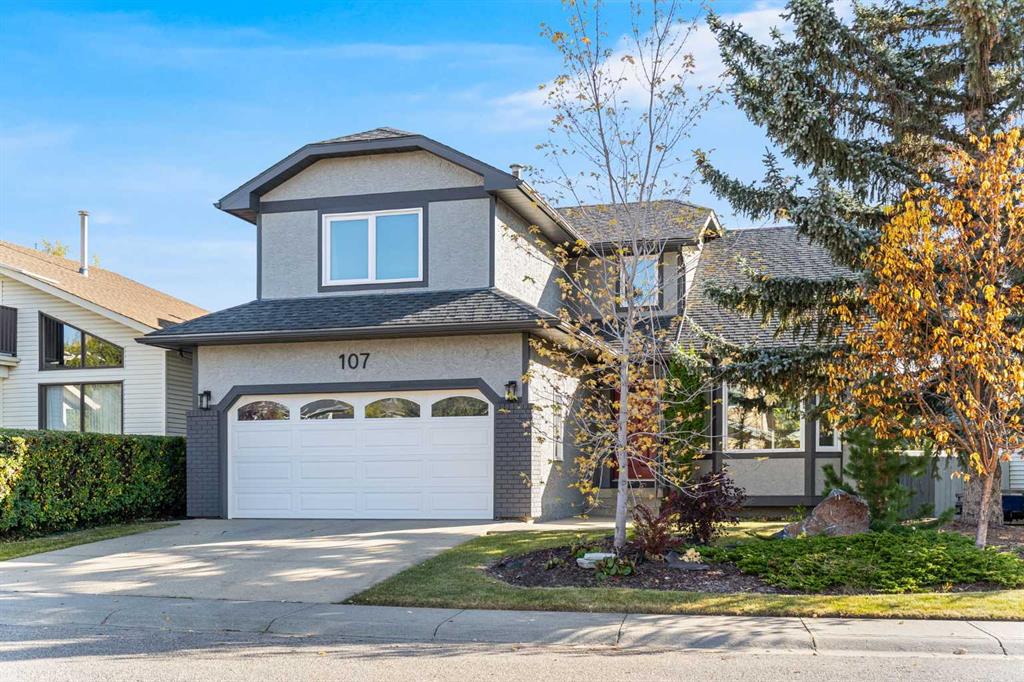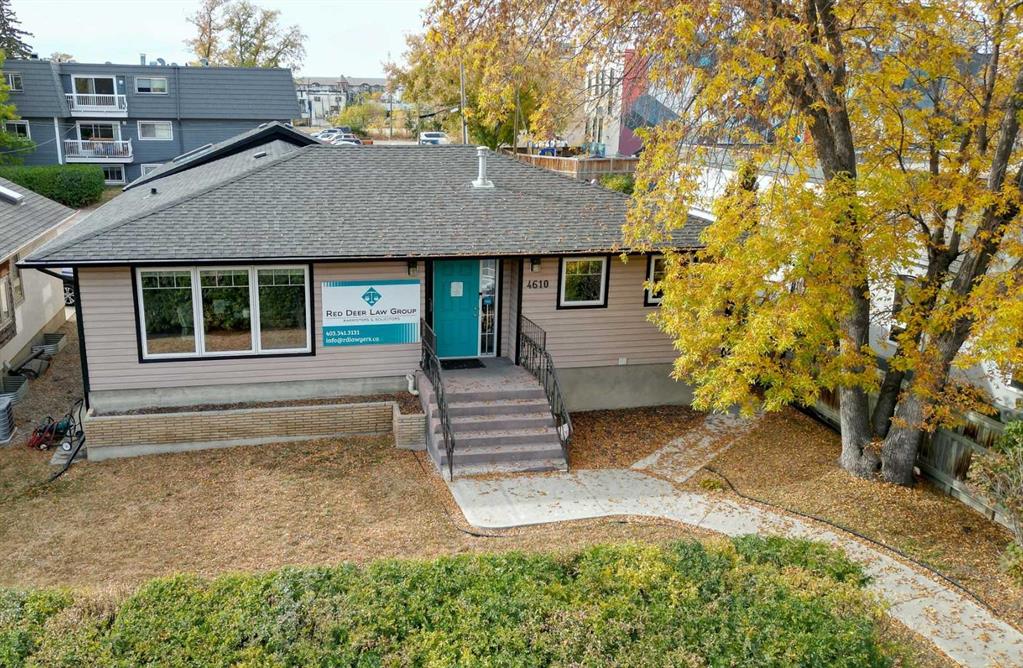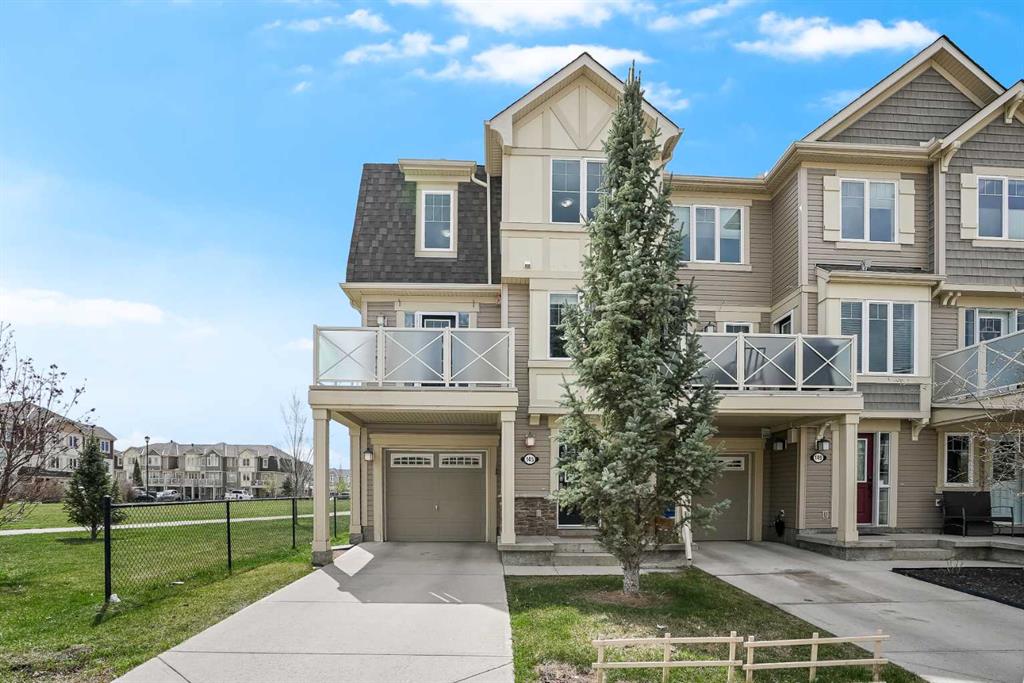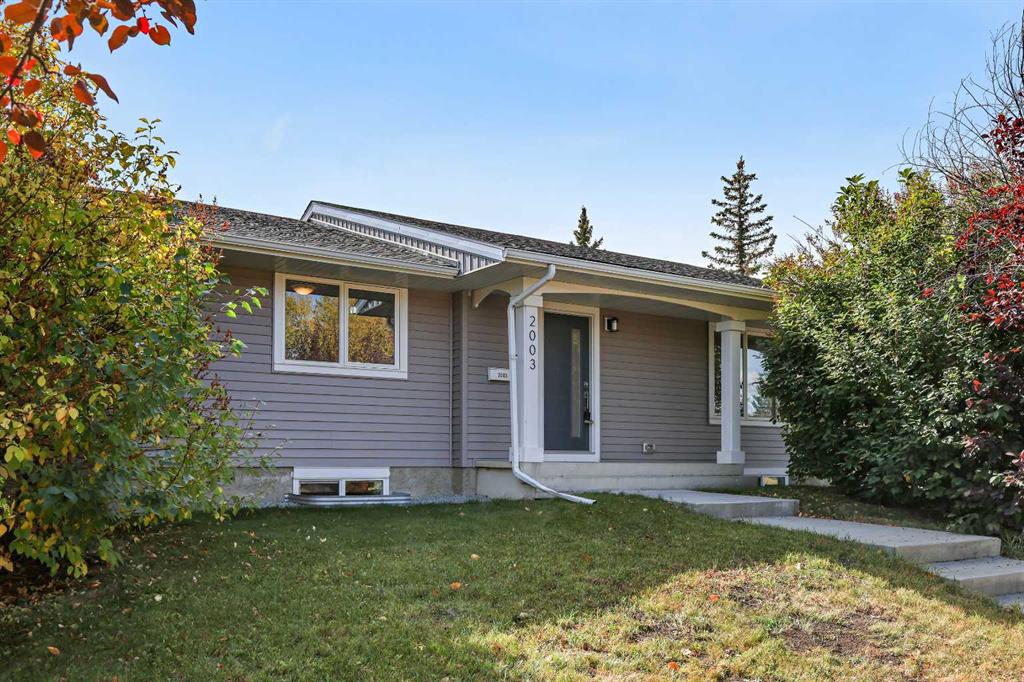2003 117 Avenue SW, Calgary || $829,000
Discover this fully renovated, custom bungalow with a legal suite nestled in the mature, family-friendly community of Woodlands (SW Calgary). Boasting over 3,000 sq. ft. of total living space, this home offers 5 bedrooms, 3 full bathrooms, and sits proudly on an oversized 68-ft-wide corner lot (7,100 + sq. ft.) with a sun-soaked south backyard and extended driveway. Step inside to find a bright, open-concept layout designed for modern living. The spacious living room flows effortlessly into the show-stopping chef’s kitchen, featuring an 8-ft island, stainless-steel built-in appliances, custom cabinetry, quartz countertops, designer backsplash, and elegant lighting. A large dining area easily accommodates gatherings for 8–10 guests. Down the hall, you’ll find three spacious bedrooms, including a serene primary retreat complete with a luxury ensuite boasting dual sinks and a fully tiled glass shower. The two secondary bedrooms share a beautifully upgraded full bath. Every detail of this renovation has been meticulously executed with quality materials and craftsmanship—including a newer roof, siding, Plygem windows and doors, updated electrical (including panel), ABS + PEX plumbing, two high-efficiency furnaces with independent thermostats, a 75-gallon HWT, R-40 insulation, pot lights, modern flooring (LVP, tile, carpet), fresh paint, and knock-down ceilings. The exterior upgrades include new concrete work, an extended paved driveway for 4+ vehicles or RV parking, and over $10K in landscaping. The legal suite (over 1,400 sq. ft.) is bright, spacious, and designed with functionality in mind — offering a large living area, full kitchen with pantry, two generous bedrooms, and a beautifully updated bathroom. Whether you’re looking for a mortgage helper, rental investment, or Airbnb opportunity, this legal suite delivers flexibility and strong income potential. Enjoy summer days in your sun-filled south backyard, complete with a pressure-treated deck, two large storage sheds, and a fully fenced yard. Located within walking distance to Woodlands School, and just minutes from Fish Creek Park, South Glenmore Park, Southland Leisure Centre, Costco, Southcentre Mall, Anderson LRT, and quick routes to major highways — this home combines the peace of a mature neighbourhood with unbeatable convenience. A rare turnkey home offering timeless style, income potential, and everyday comfort.
Listing Brokerage: Century 21 Bamber Realty LTD.










