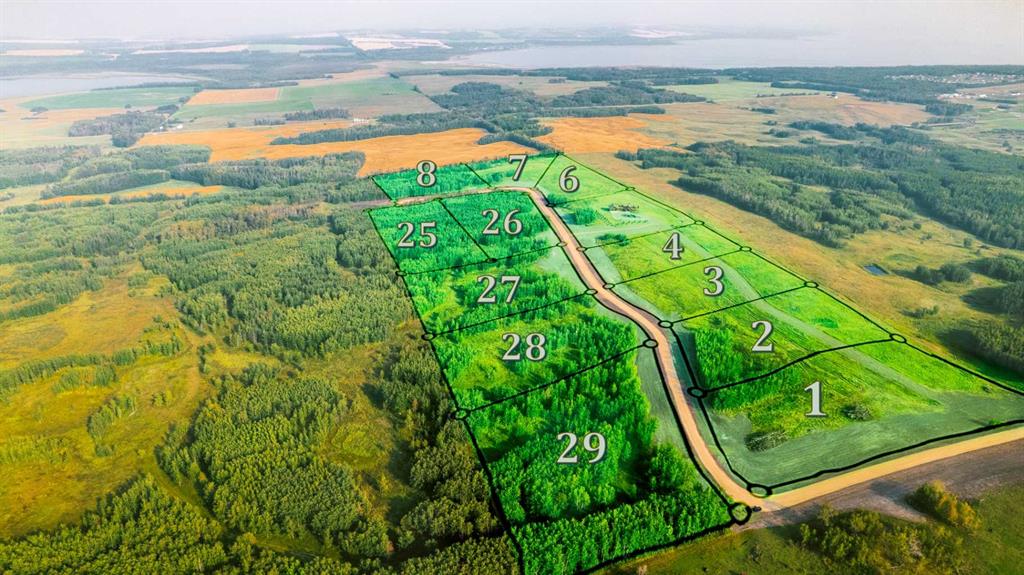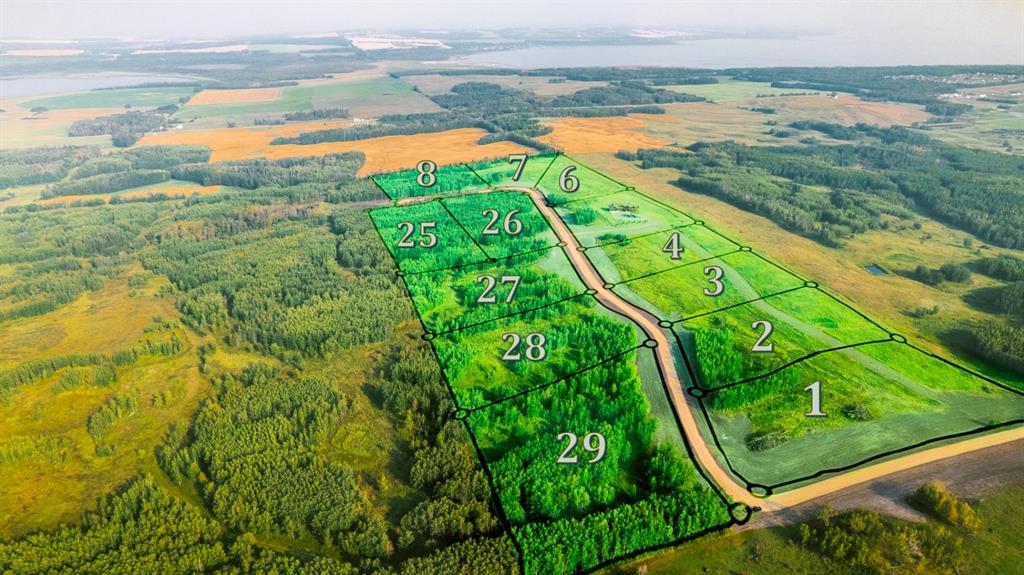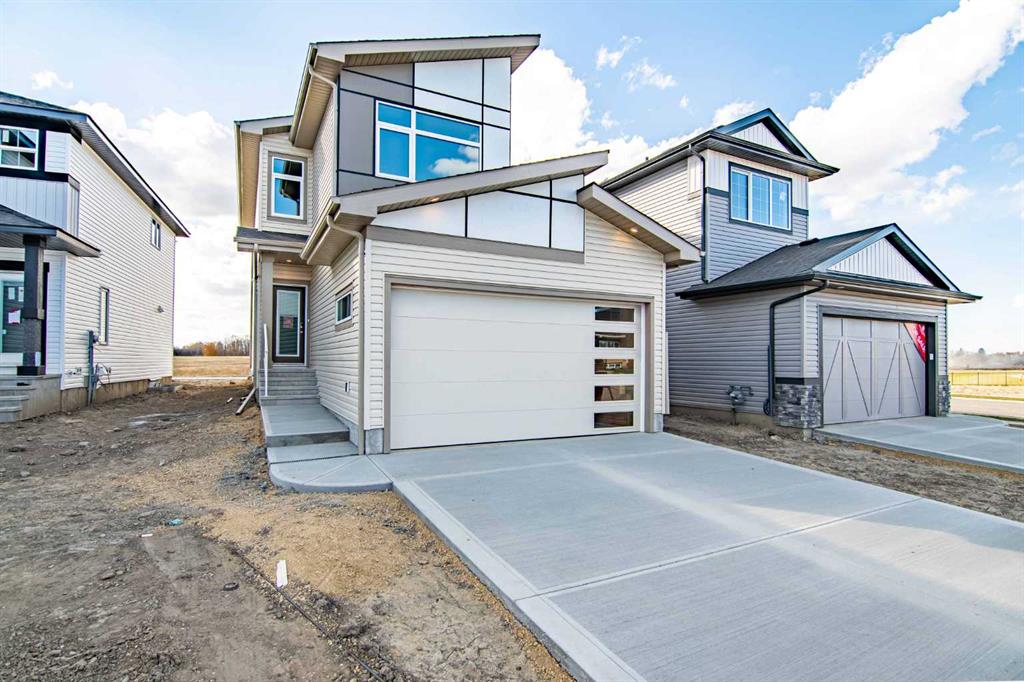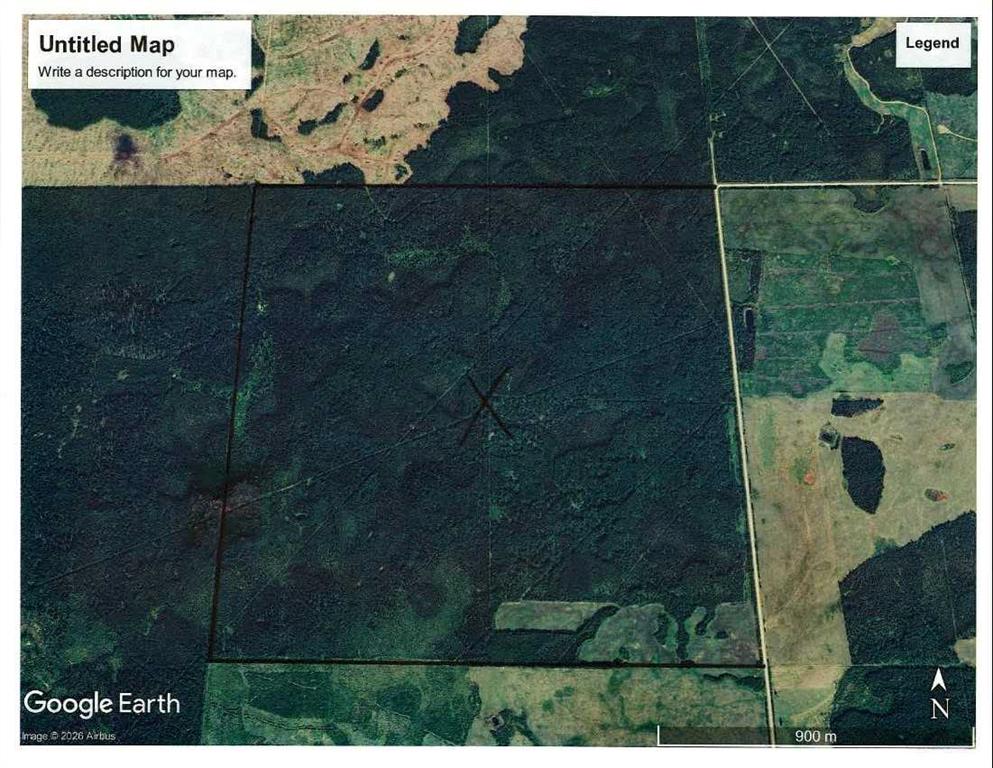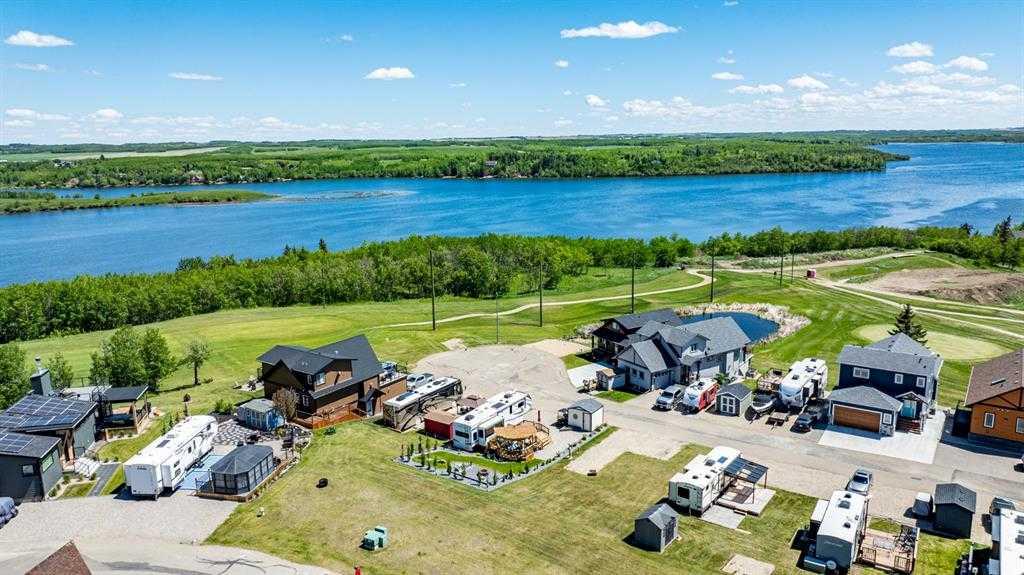6078, 25054 South Pine Lake Road , Rural Red Deer County || $115,000
A beautiful, lot with a so much to offer located at the end of a quiet cul-de-sac with green space behind - just perfect for young family with children! Life at the Lake is relaxing and fun at the same time! This gated community has everything you need and more! Enjoy all the outdoor activities that come along with Winter and Summer! Life at Pine Lake is great and fun: Go boating, fishing, golfing, walking, swimming, ice fishing, skating, snowshoeing or country skiing with the kids on the lake or pond and enjoy the great outdoors! This lot is in Phase 6, which means you are within walking distance to most of the amenities that the resort has to offer and in the centre of attention. It is managed by a professional company so you don\'t have to worry about a thing! Resort includes: an indoor, heated swimming pool, hot tub, exercise/gym (gym open year-round!), changing rooms, showers and bathrooms, pro shop at the clubhouse, 18 hole golf course, restaurant, and patio with stunning views of the lake, driving range, playground, community gardens, sport courts, laundry facilities, event facility, snack shack, virtual winter golf, fresh veggies and fruit from local farmers on Fridays evening. Marina is available for rent was at $950-$1050 plus (depends where there is couple of options to rent from) for a season May to September. There is a crew who helps with setting up your boat lifts as well as they can stay on the beach for winter (only Whispering Pines option) for those who own the lots. All of this is just 35 minutes drive from Red Deer! Lower insurance cost with hydrant close by. Park a large trailer or RV ( note age restrictions on trailer) which can stay here all winter or build a home to stay in and enjoy ( builder lives on site). This recreational property is one of the best and priced reasonably considering that all the developers\' lots are now sold out and pricing will only go UP! Perfect way to enjoy the way it is or to build your future home. Perfect for relaxing after a long day of work. There is a double graveled parking spot for your vehicles to park. Condo fee includes water, sewer, garbage as well as grass maintenance except for weed control. Pets are welcome with approval; they have to be contained , secured and on the leash when walked. MagnumYork Property Management Ltd. has the right to withdraw the permission if rules are not followed. Some restrictions apply regards to building(size) and improvements. All located on the pavement all set up and ready to move in. Post office boxes are now available and the store is open! Great community to enjoy summer in! All developer lots are SOLD now so only preowned lots are now available.
Listing Brokerage: RE/MAX real estate central alberta










