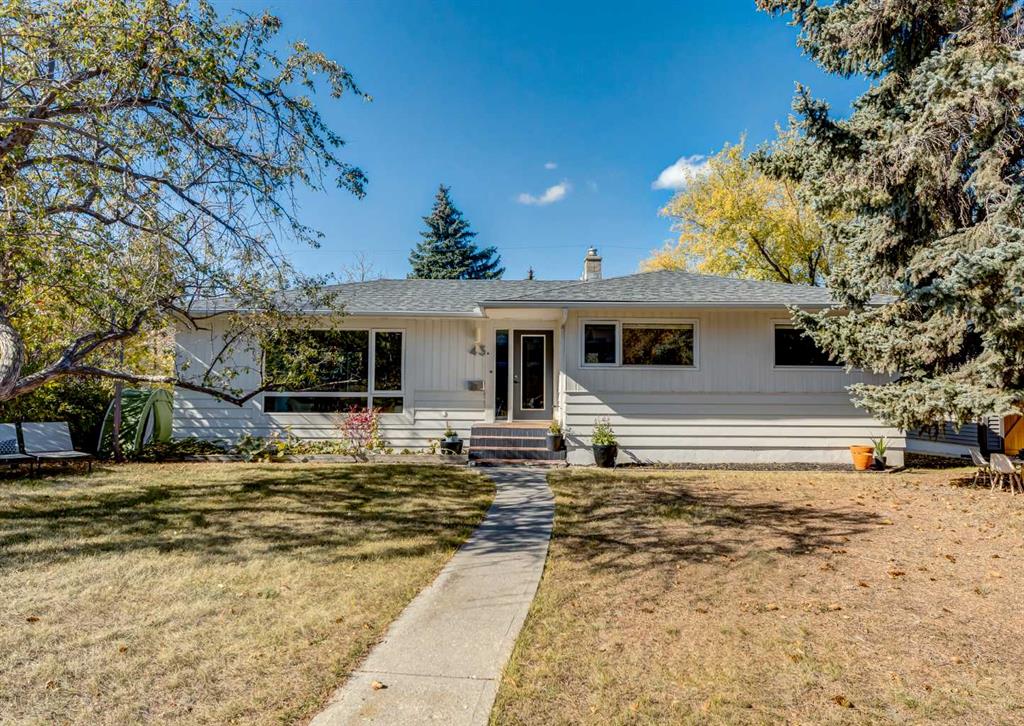411, 400 Auburn Meadows Common SE, Calgary || $449,900
Top Floor Corner Model with Views!! February 2024 Possession!! Award-winning condo builder - LOGEL HOMES - Unbelievable VALUE & DESIGN! Superb top floor air-conditioned with two bedrooms, two bathrooms, two parking spots with titled Tandem indoor stall, extra windows, 120 SF covered balcony, and high 9\' ceilings throughout. Value Added features – Check and Compare; 916 RMS sq. ft. of luxurious living space. Loaded with extras... Premium quality acrylic latex eggshell paint on all walls, Luxury vinyl planking, Dual pane Low-E windows, modern white painted casings doors & baseboards, designer lighting package, white Decora light switches, convenient laundry with storage & stacked washer/dryer. Whirlpool Stainless steel appliance package: french door fridge with freezer below, built-in wall oven & microwave, smooth top electric cooktop, and quiet Energy Star-rated tall tub dishwasher. Upgraded Kitchen cabinets with tall upper doors + extra floor cabinets + moldings, waterfall QUARTZ island countertops, under mount sillgranite sink, full height quartz backsplash, pull-out kitchen faucet, dramatic island with flush eating bar, and room to sit 4. BONUS features: entertainment cabinet in the living room, underground tandem parking stall with room for two cars, storage cage, bike storage, BBQ Gas line to the balcony. Auburn Bay, a lake lifestyle amenity beyond compare - Central Beach site is the home of the community’s grand Beach area, where residents have exclusive access to sandy beaches, a splash park, tennis courts, play equipment, a fishing pier and non-motorized marina, indoor and outdoor fitness equipment, barbeque pits, a hockey rink and more. The Beach area hosts various activities, including educational and recreational programs, meetings, and private functions. Purposefully designed as the focal point for the community, the Beach area also includes a dedicated skate room and multiple meeting rooms; as a gathering place that will be beloved for generations, the lake is a place of shared laughter and joy, where neighbors gather year-round to enjoy the best of four-season lake living. Call your friendly REALTOR(R) to book a viewing!
Listing Brokerage: JAYMAN REALTY INC.




















