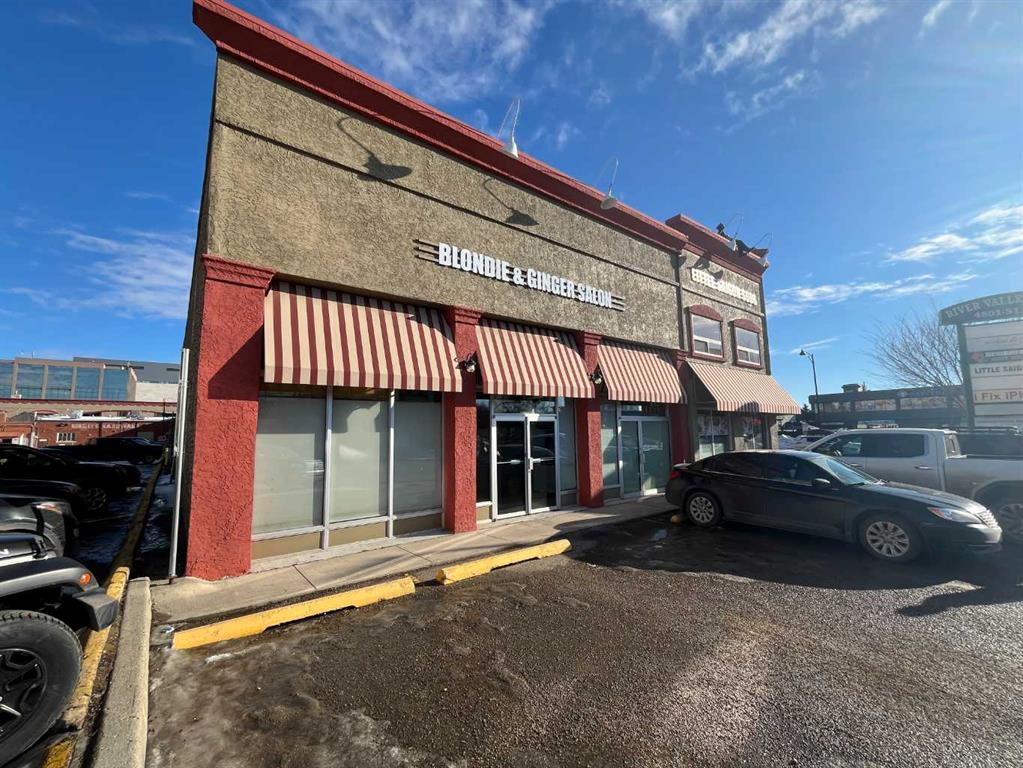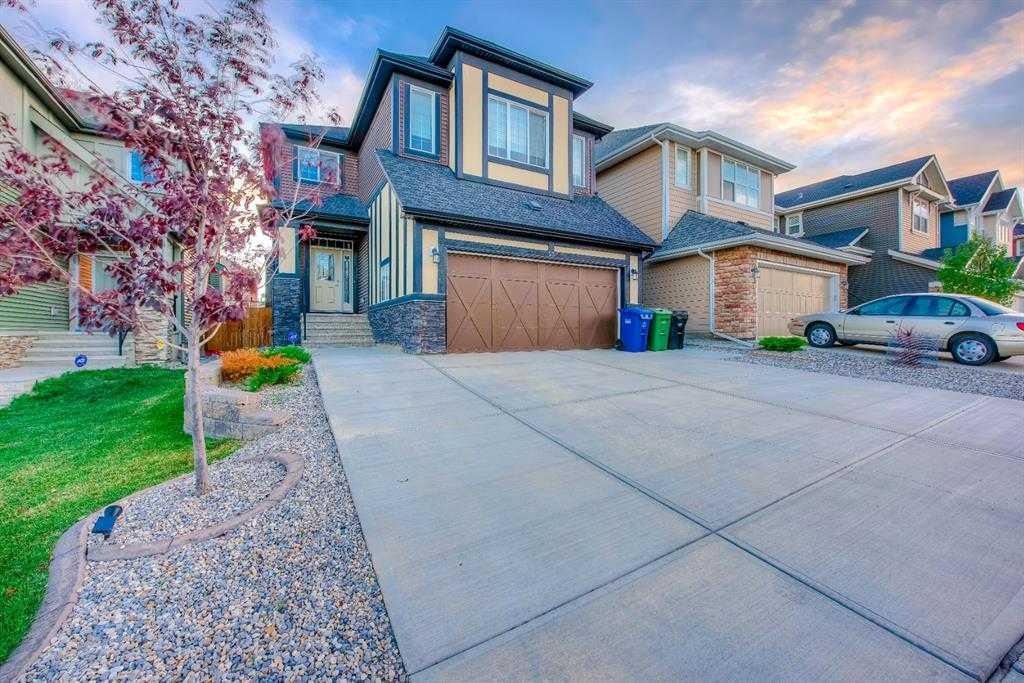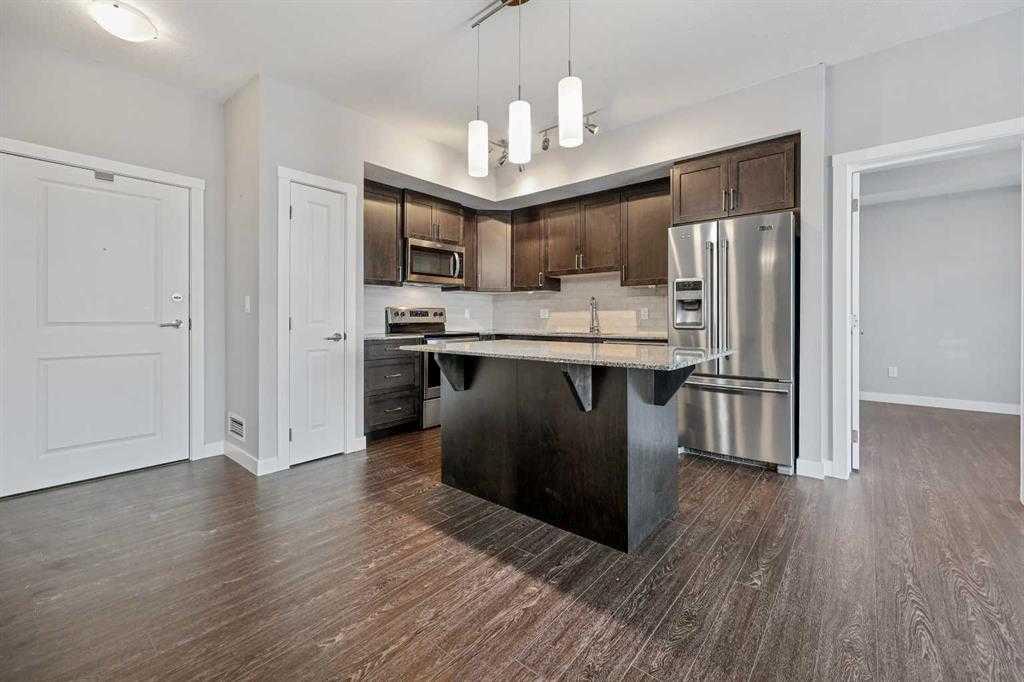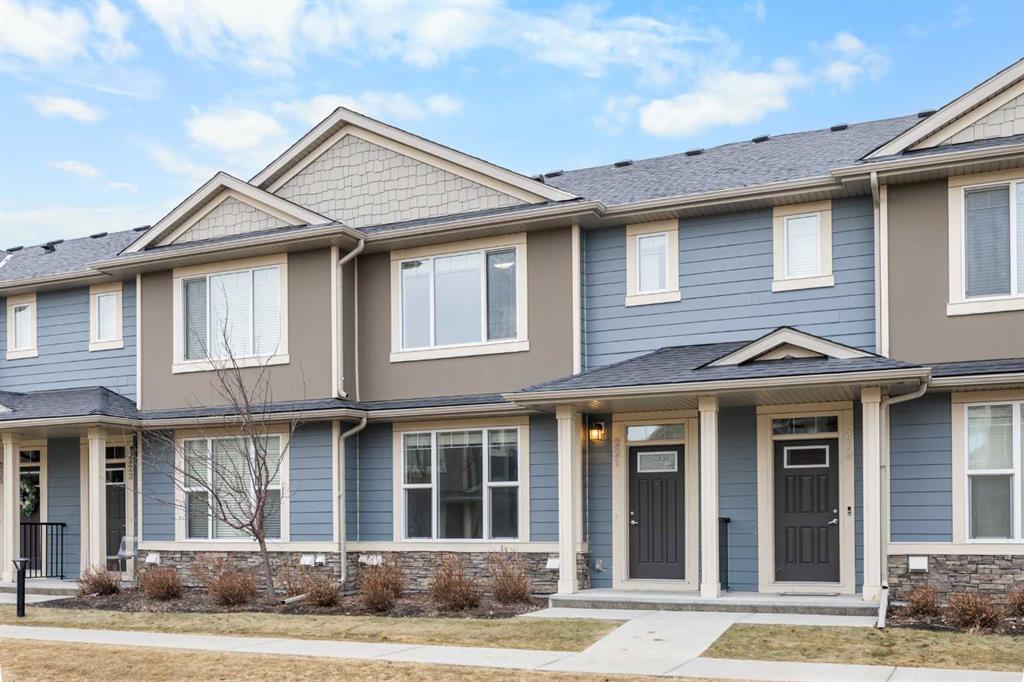221 Panatella Walk NW, Calgary || $449,900
**OPEN HOUSE this SAT, Feb 21th at 2-4PM** Welcome to this bright and inviting 2-storey townhome in the sought-after community of Panorama Hills, offering 3 bedrooms, 2.5 baths, and 1,333 sq ft of well planned living space. Ideally located just steps from a tranquil courtyard park with seating area—perfect for outdoor relaxation and community connection.
Step inside to the main level and be greeted by an open floorplan with 9-foot ceilings and elegant engineered hardwood flooring throughout. The sunny South-facing Living room fills the space with natural light, seamlessly flowing into the well-appointed Kitchen featuring a centre island, quartz countertops, stainless steel appliances, and ample cabinetry for all your storage needs. The adjacent Dining room opens to a private balcony with gas hookup—perfect for summer grilling or enjoying your morning coffee. A convenient half bath completes this level.
On the upper level, the spacious Primary bedroom features a large window, a walk-in closet with window for added light, and a full ensuite bath with quartz countertops. Two additional bedrooms and a 4-piece bath provide comfortable space for family or guests. The partially finished basement offers practical living with Laundry access and leads to the Double attached garage, complete with built-in ceiling shelves for extra storage.
Located in Panorama Hills, this townhome offers the perfect blend of low-maintenance living and family-friendly convenience. Enjoy close proximity to top-rated schools, Panorama Hills Golf & Country Club, shopping at Superstore and Country Hills Village, Vivo Recreation Centre, transit, and major roadways including Stoney Trail. This move-in ready home combines open-concept living, sunny South-facing light, peaceful courtyard park setting, and an unbeatable location in one of Calgary\'s most desirable Northwest communities.
Listing Brokerage: Jessica Chan Real Estate & Management Inc.




















