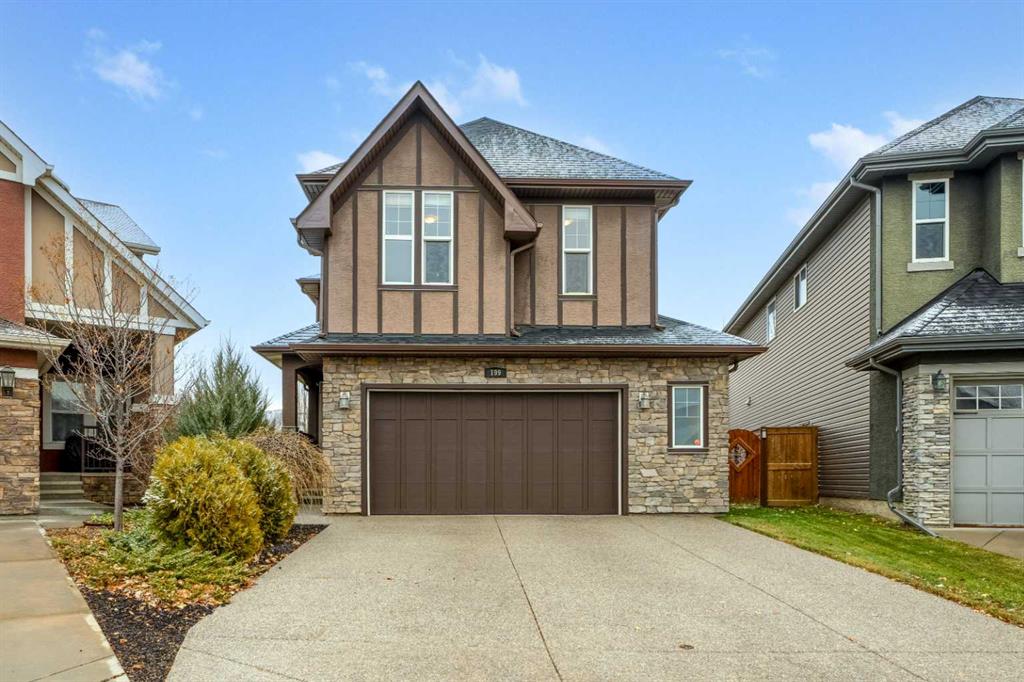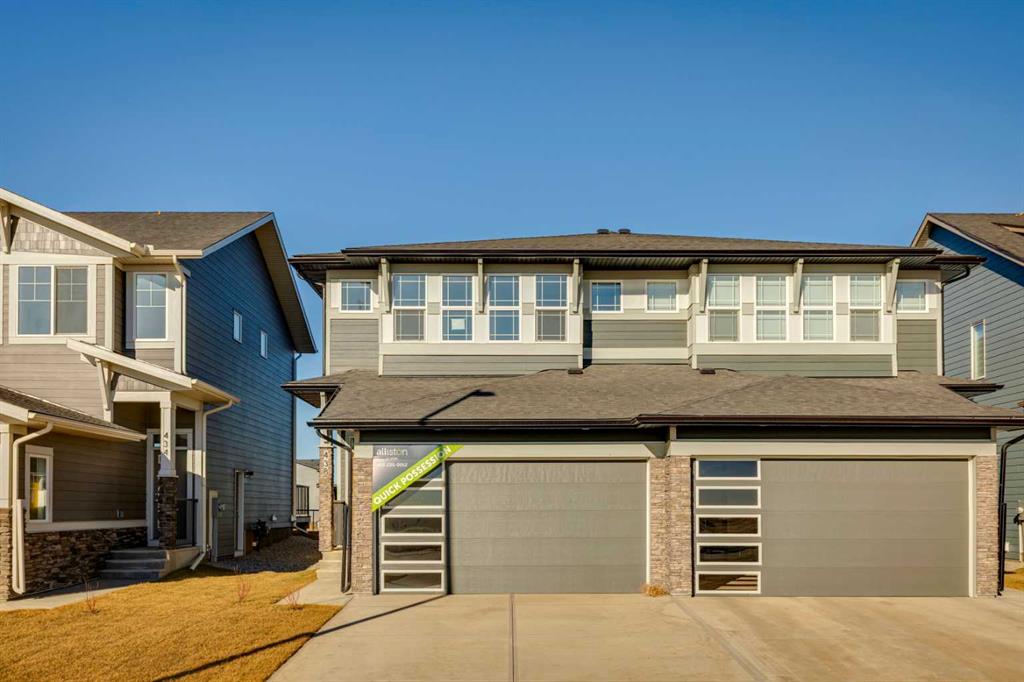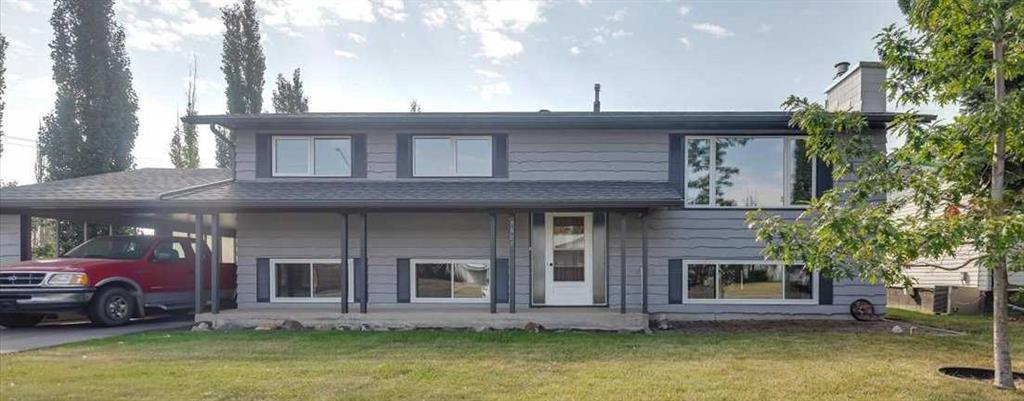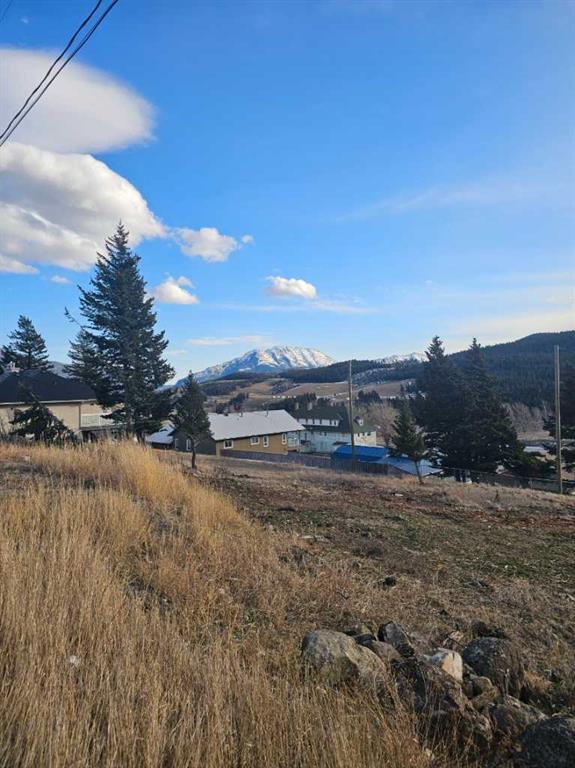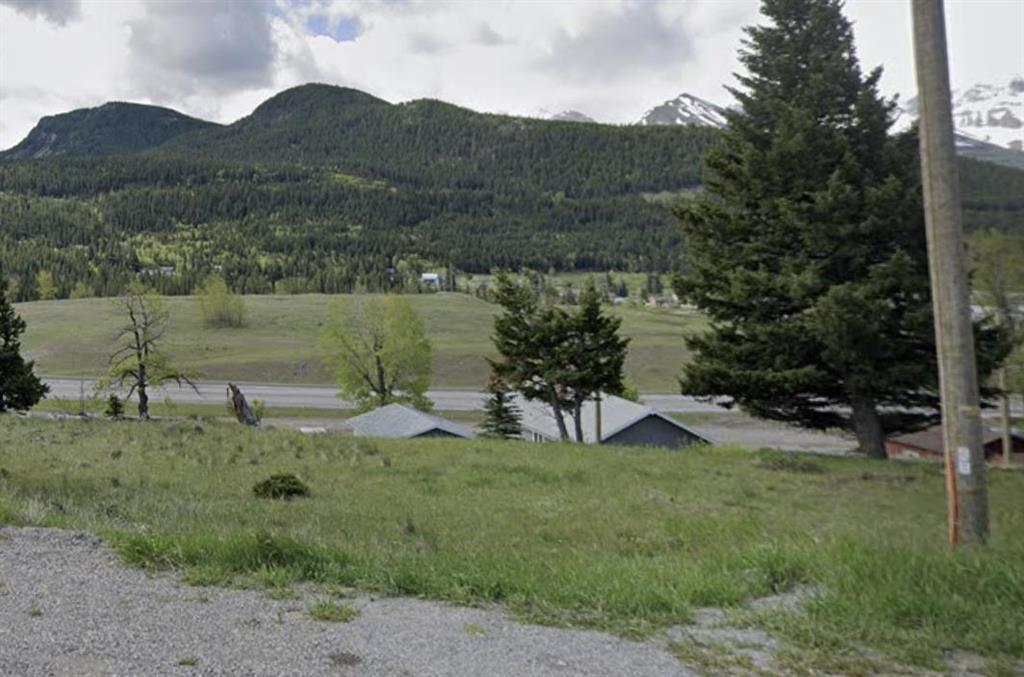199 Cranarch Landing SE, Calgary || $869,900
**OPEN HOUSE SUNDAY, FEB 15 12PM-2PM**Step inside this stunning family home in Calgary’s sought after Cranston community and immediately feel the warmth and flow of a space designed for both comfort and style. Sunlight floods the open concept living area, highlighting the cozy fireplace and the seamless connection to the modern kitchen, complete with sleek cabinetry, plenty of counter space, and a bright breakfast nook perfect for casual mornings. The formal dining area is ready for family dinners or entertaining guests, while a convenient main floor 2 pce bath adds everyday ease. Upstairs, discover your private sanctuary in the primary suite, featuring a luxurious 5-piece ensuite and a spacious walk-in closet. Two additional bedrooms share a beautifully appointed 4-piece ensuite, while the second-floor family room invites endless possibilities, from a movie nights haven, to a home office, or the ultimate man cave. Even the laundry is upstairs, thoughtfully placed for convenience along with bench seating with storage, built in desk and plenty of storage. The unfinished basement, nearly 800 sq ft is a blank canvas for your imagination, envision a home theater, playroom, or fitness area tailored to your lifestyle. Step outside and enjoy the nearly .18 of an acre private backyard oasis, surrounded by mature trees and offering a fire pit and charming BBQ shack, a perfect setting for summer evenings, entertaining friends, or quiet weekends relaxing in your own space.
Living in Cranston means access to a vibrant community filled with parks, playgrounds, walking paths, and proximity to the Bow River. Schools, shopping, and amenities are just minutes away, making everyday life effortless and enjoyable. This home is more than just a place to live, it’s a canvas for your family’s memories, celebrations, and everyday joys. With ample space, modern features, and a location that truly has it all, this is the perfect home to grow, entertain, and thrive.
Listing Brokerage: CIR Realty










