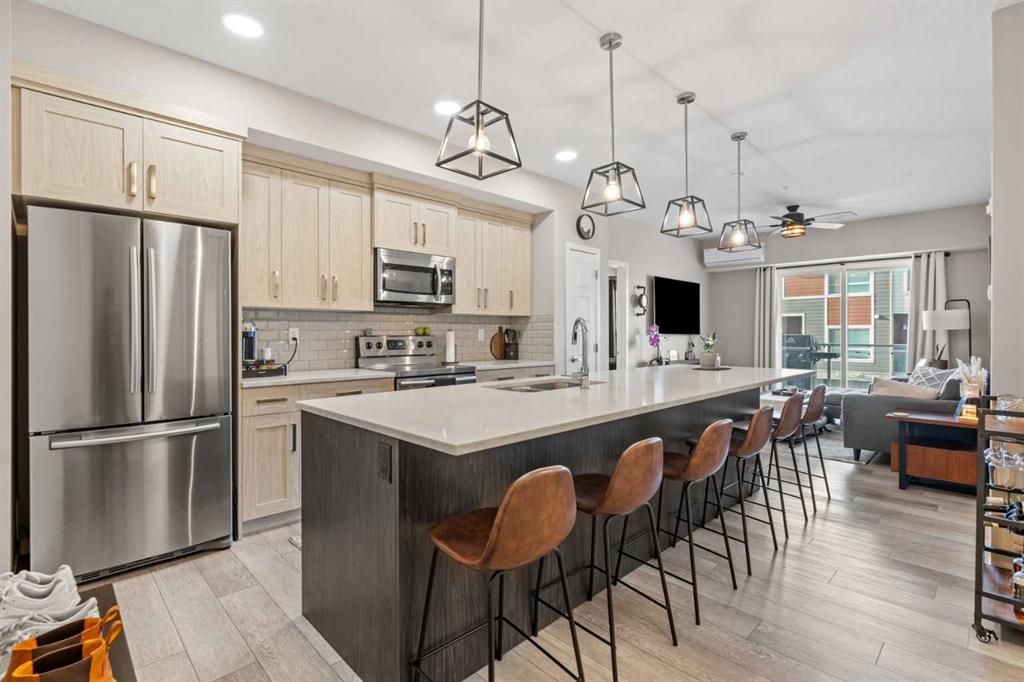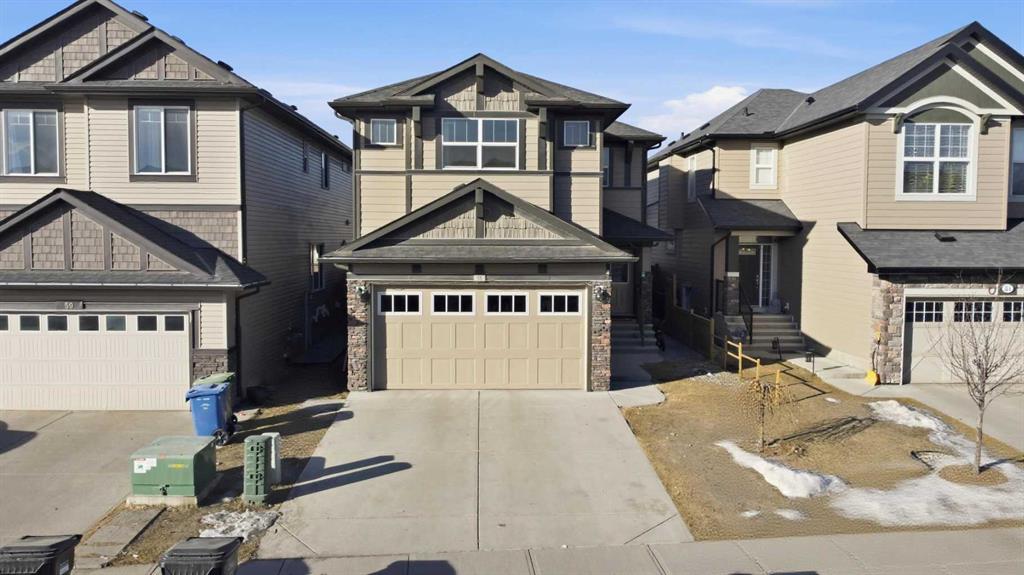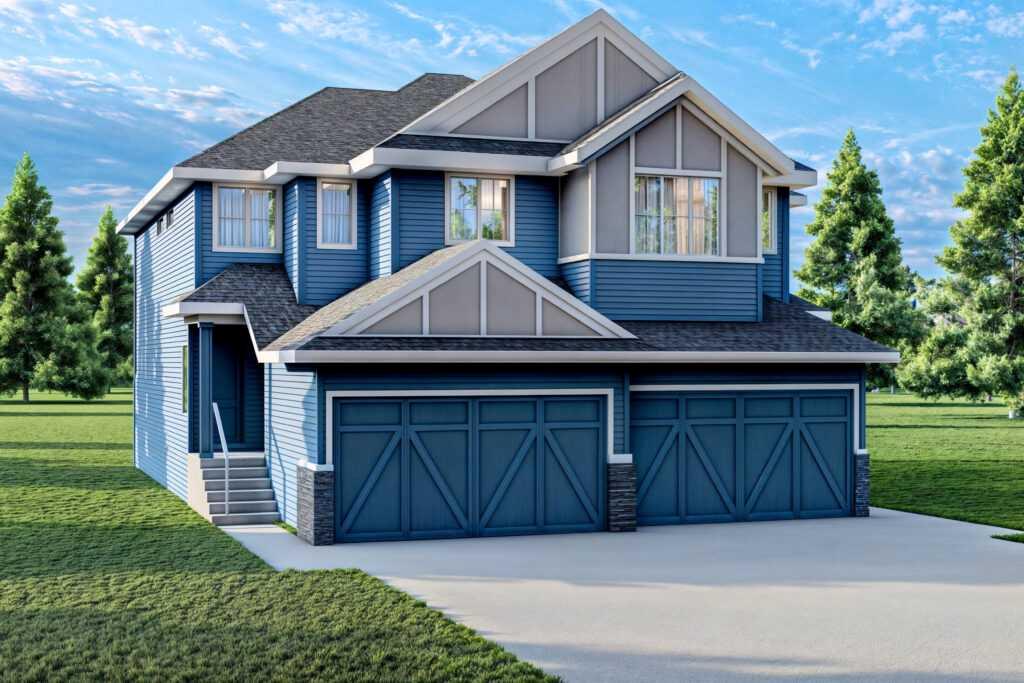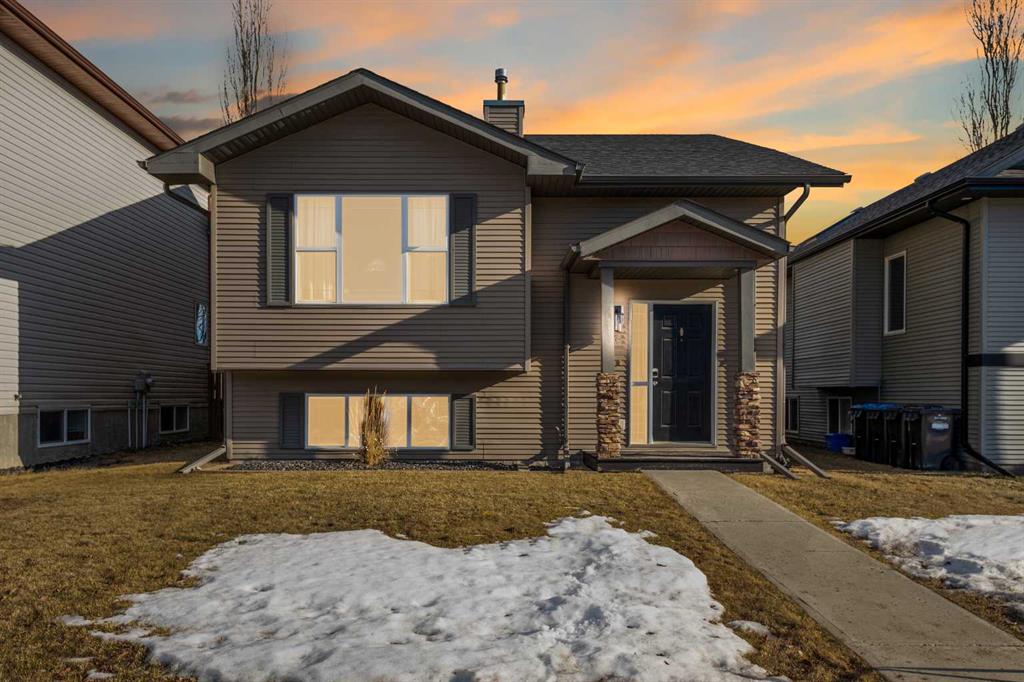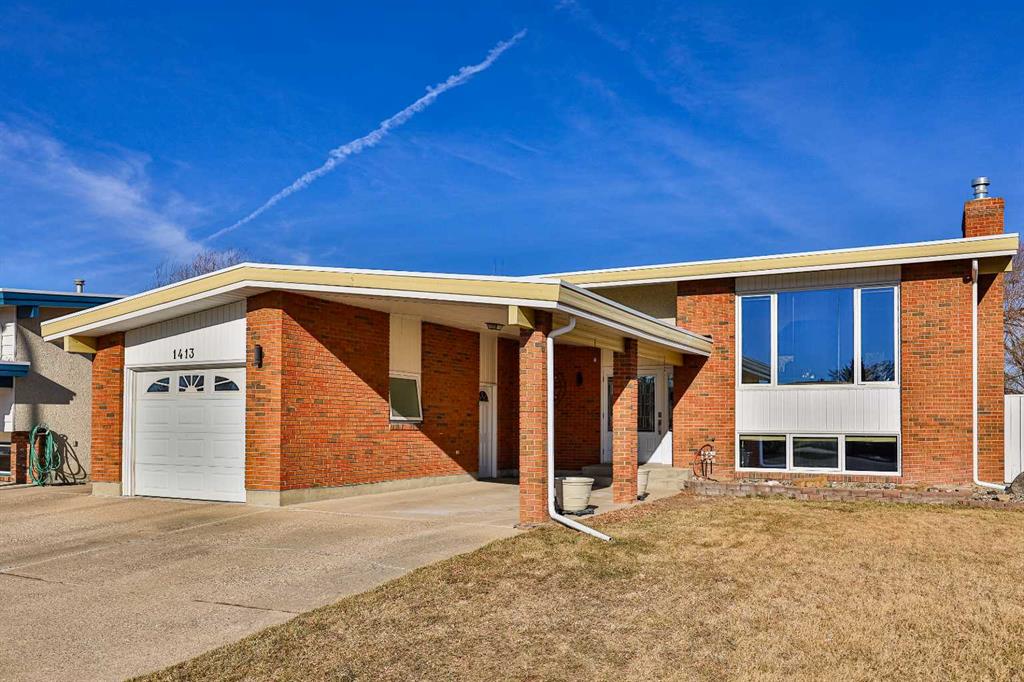1413 20 Avenue N, Lethbridge || $534,900
Welcome to this beautifully maintained brick home in the desirable Winston Churchill neighbourhood on Lethbridge’s north side!! It backs a park and offers 4 bedrooms and 2 full bathrooms (one with a beautiful double vanity) with incredible space, function, and flexibility! The main floor features hardwood flooring and a stunning kitchen complete with granite countertops, a pantry, and new stainless steel appliances! An incredible gas stove and large island round out the chef’s kitchen while the walk-out basement continues to add even more value! In the basement you’ll find a cozy, natural gas fireplace and a fantastic layout that provides the opportunity to turn it into a suite in the future - to become a mortgage helper or life with extended family! You’ll love the enclosed sunroom off the dining room, central air conditioning, underground sprinklers in the front yard, and the pride of ownership that shows throughout. But the HIGHLIGHT: the car space here!! It is truly exceptional with a large carport, single attached garage, double detached heated garage, and back alley access—perfect for vehicles, toys, a workshop, or all of the above!! For those with RVs, boats, large vehicles, wood working or welding hobbies, a need for additional storage, or lots of kids toys, this house would make the perfect home! Located in a friendly, well-established neighbourhood close to Winston Churchill High School, parks, green spaces, shopping, and so much more, this home checks all the boxes! Whether you are a large family, retired couple, investor, or anyone in between this is a DO NOT MISS! Homes like this don’t come along often—hurry and call your REALTOR® today to book your private showing!
Listing Brokerage: Grassroots Realty Group










