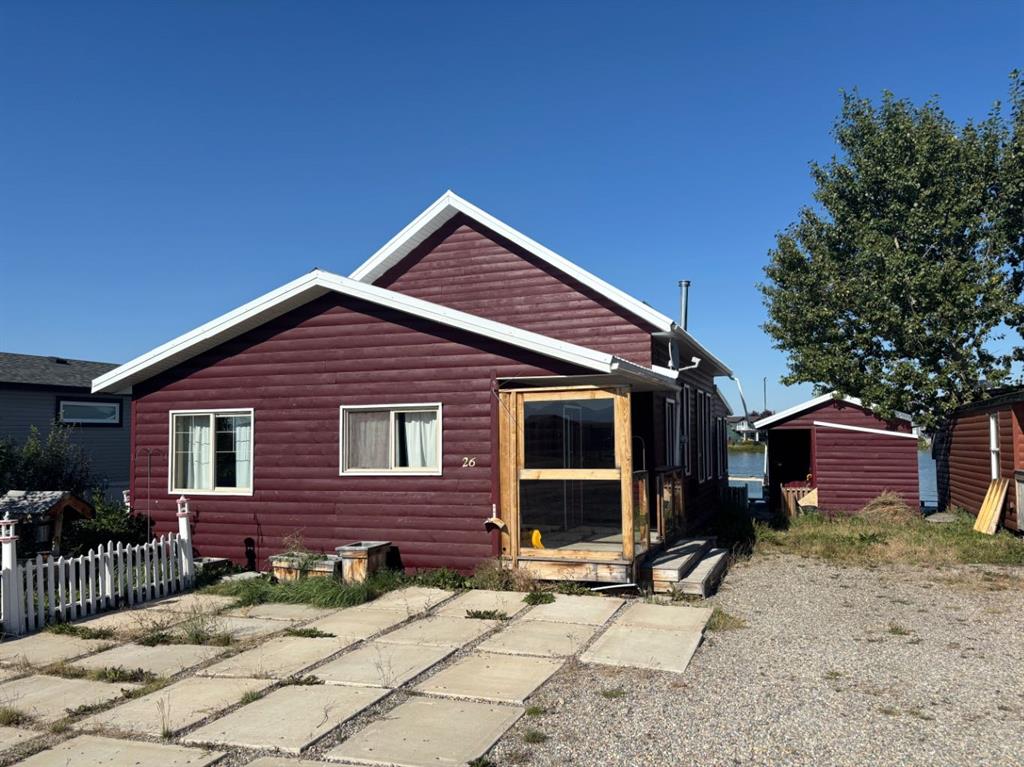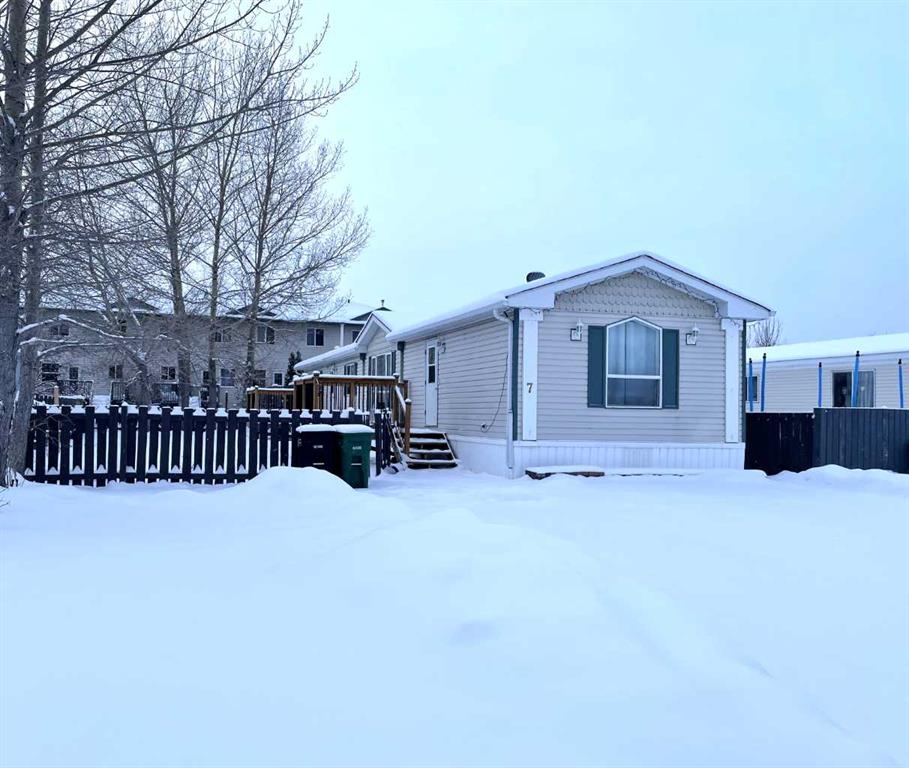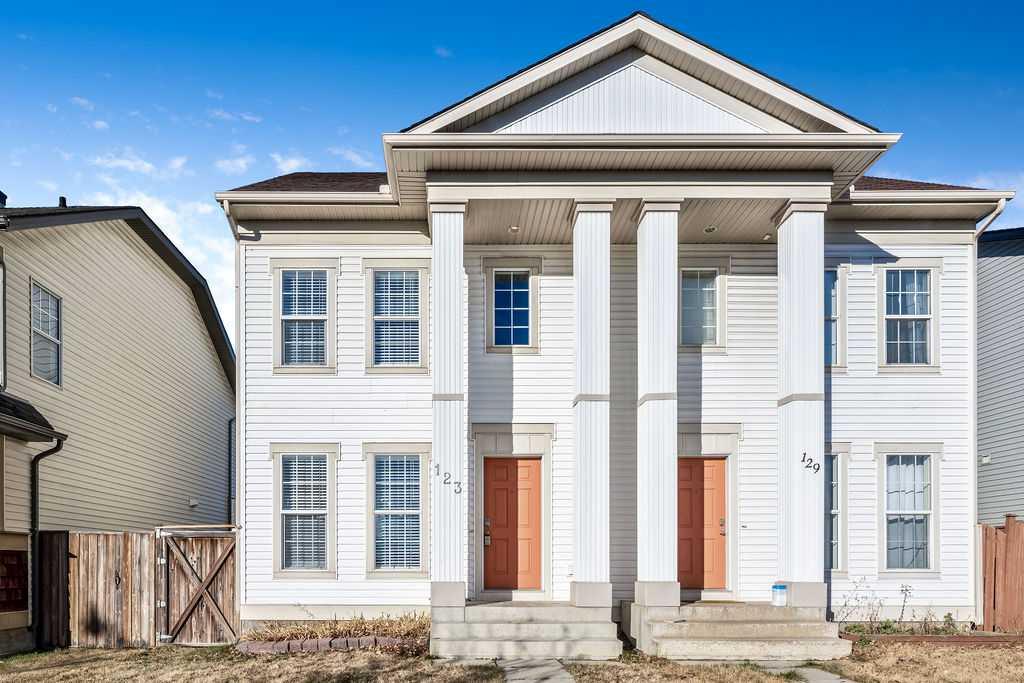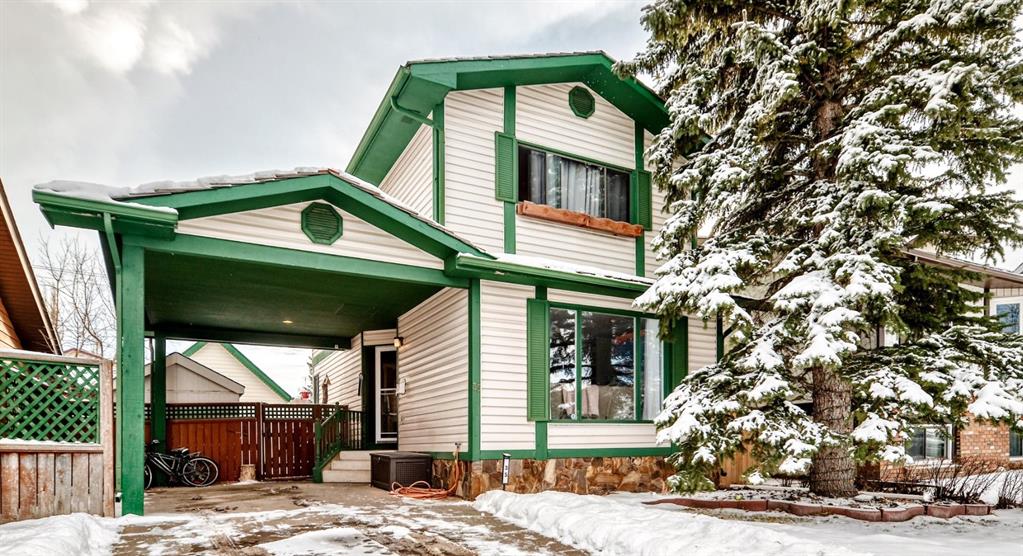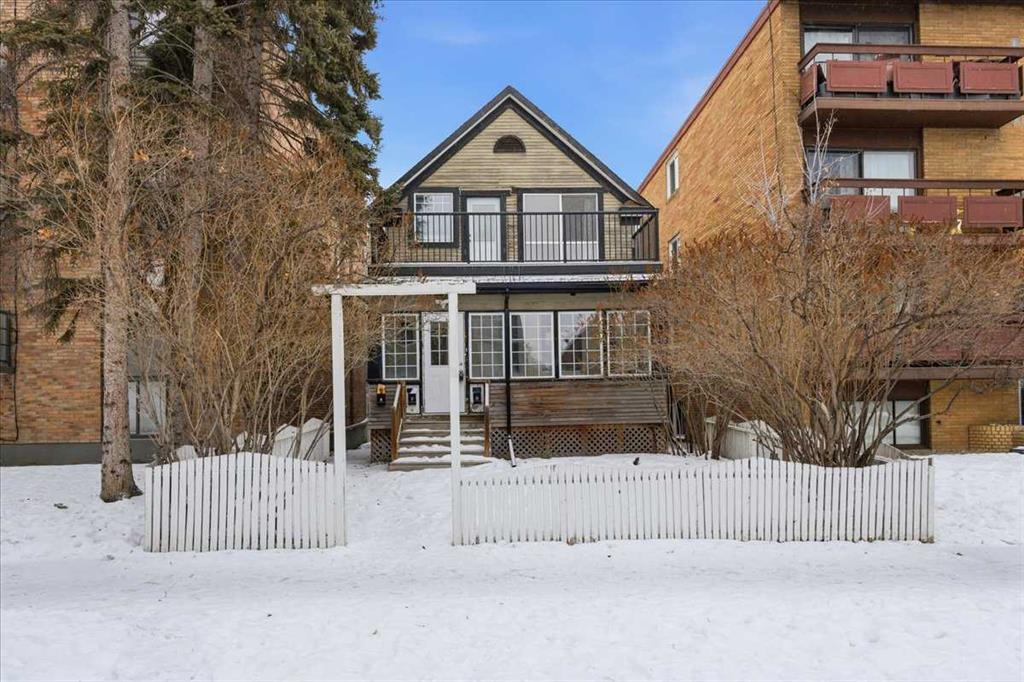123 Elgin Meadows View SE, Calgary || $500,000
Stunning 3-bedroom, 3.5-bathroom home in the highly desirable community of McKenzie Towne. This charming property offers excellent curb appeal, highlighted by a brand-new roof installed in November 2025. From the moment you step inside, you’re greeted by an inviting open-concept layout that seamlessly blends style and functionality. Large windows allow natural light to flow throughout the main floor, creating a bright and welcoming atmosphere for everyday living. The kitchen is truly a chef’s dream, offering plenty of counter space, well-planned cabinetry, and a beautiful stone countertop island that serves as the perfect workspace and gathering spot. Whether you\'re hosting a dinner party or enjoying a casual night in, the kitchen effortlessly connects to the dining and living areas, making entertaining a breeze. The spacious living room provides plenty of room for furniture and is well-suited for movie nights, game nights, or simply relaxing with family and friends. A conveniently located half bath just off the kitchen adds to the thoughtful main-floor design. Upstairs, the home continues to impress with two generous bedrooms, each featuring their own 4-piece ensuite and large walk-in closets, offering exceptional privacy and comfort. The fully developed lower level enhances the home even further, offering a warm and welcoming family room that can easily serve as a media space, kids’ play area, or home gym. The third bedroom, also complete with its own 4-piece ensuite, is perfect for guests, teens, or extended family. Laundry is conveniently located in the basement, keeping noise away from the main living areas. Outside, the fully fenced backyard is designed for easy outdoor living, featuring a large deck, a charming stone pathway leading to the shed and parking pad, and plenty of room for gardening, pets, or summer gatherings. Located in the vibrant community of McKenzie Towne, this home puts you close to parks, schools, playgrounds, shopping, restaurants, and all the amenities the area is known for. With its thoughtful layout, updated features, and unbeatable location, this beautifully maintained home offers the perfect blend of comfort, style, and everyday convenience. Don’t miss your opportunity to make this outstanding McKenzie Towne property your next home!
Listing Brokerage: eXp Realty










