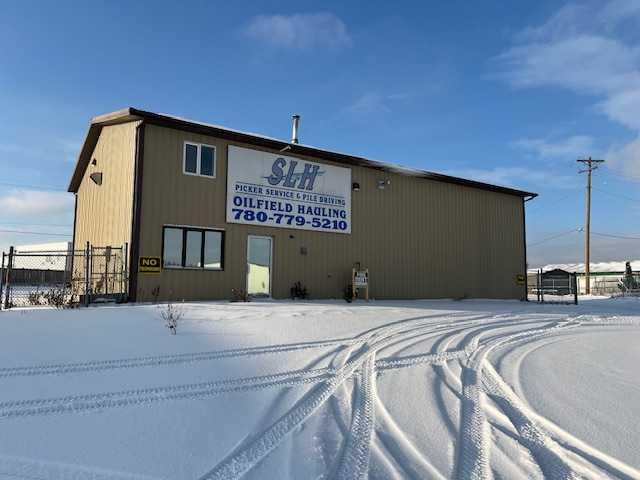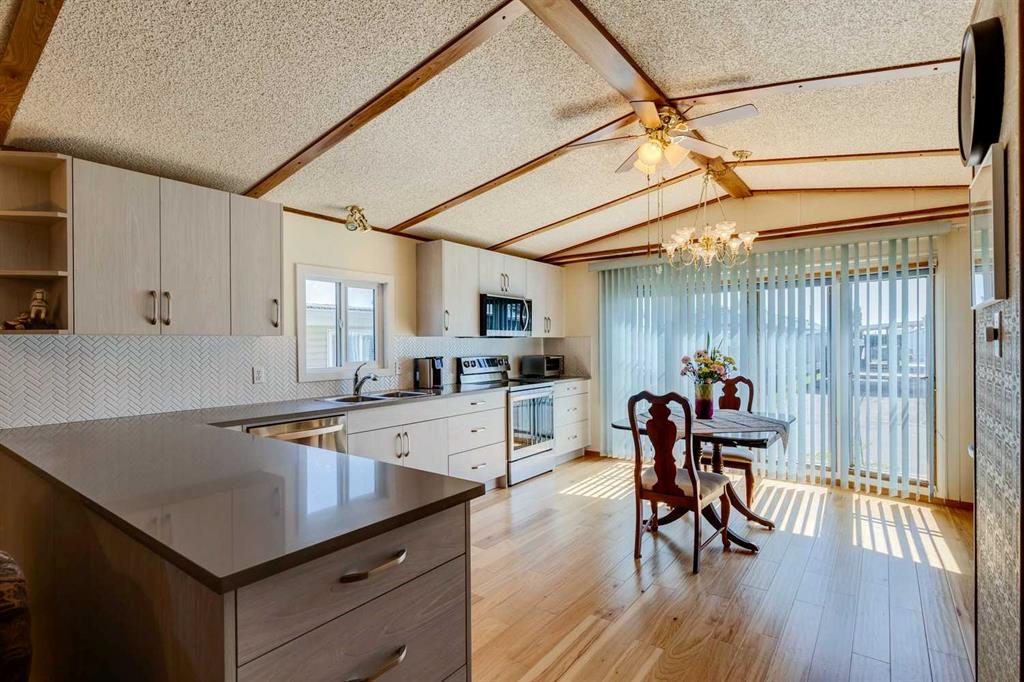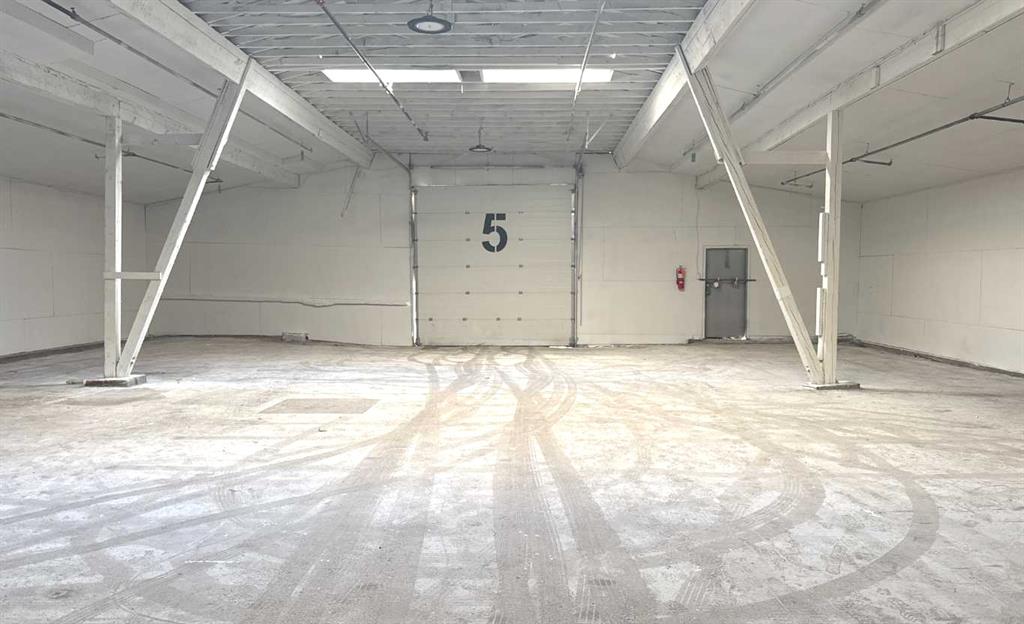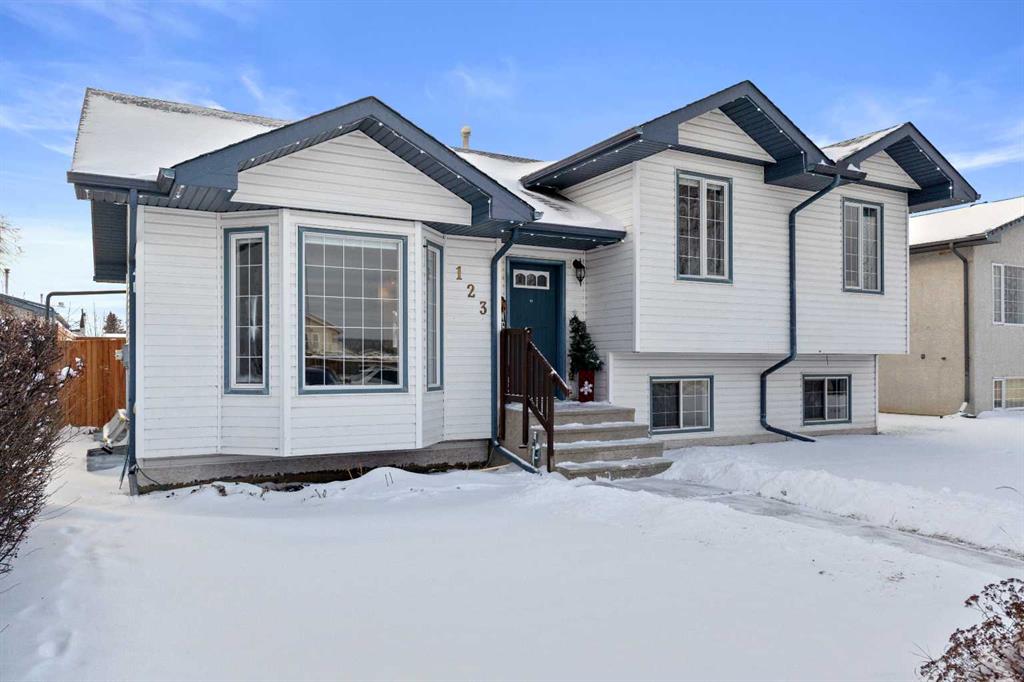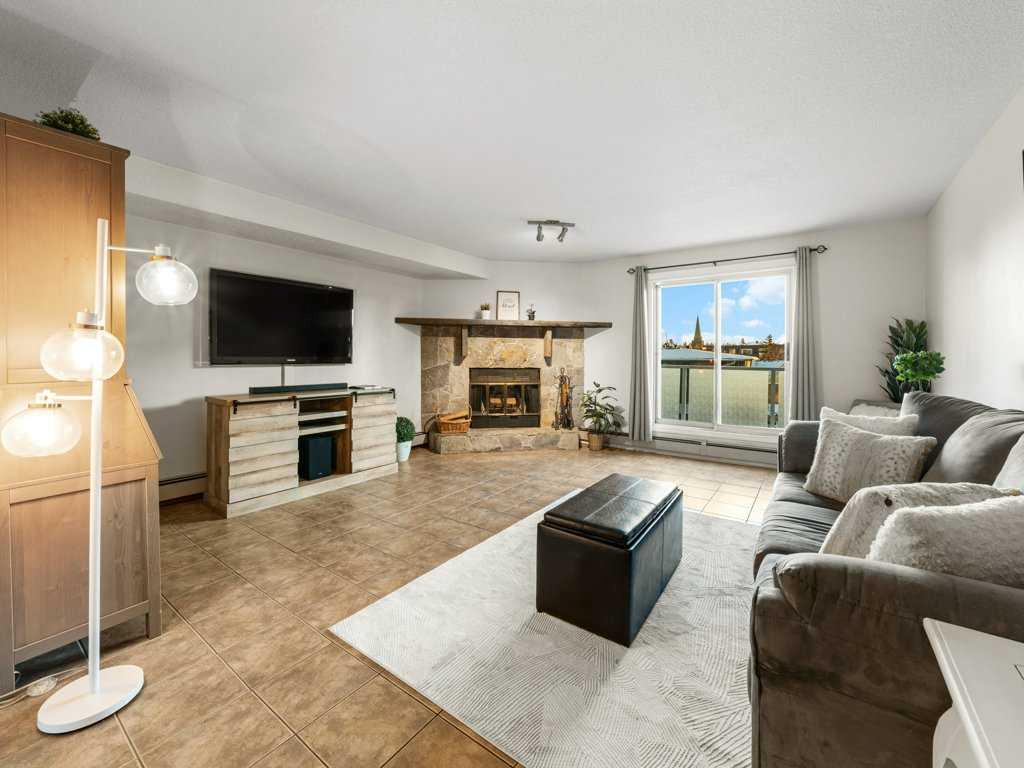301, 1528 11 Avenue SW, Calgary || $277,477
Discover this sun-soaked, top-floor urban retreat in the heart of Sunalta—just 250 m from the Sunalta LRT and an easy stroll to groceries, restaurants, and downtown. Welcome to The Barcelona, a pet-friendly, professionally managed building with a proactive board, a healthy reserve fund (even a recent operating surplus!) and no expensive elevators break downs. Tucked into a very quiet corner on the top floor, step inside and feel the pride of ownership. This meticulously maintained 2-bedroom condo has been thoughtfully upgraded with a deep acrylic soaker tub and temperature-controlled Moen faucet/shower, new vinyl plank flooring in the bedrooms, and brand new vinyl windows in bedrooms (installed early 2025). It’s even been professionally cleaned to impress the most discerning buyer. The airy, open-concept layout offers plenty of room to relax and entertain, featuring easy-care ceramic tile flooring, neutral paint tones, knock-down ceilings, gleaming maple cabinetry, and an eye-catching wood-burning fireplace with a reclaimed wood mantle—perfect for cozy evenings in. A spacious primary bedroom, second bedroom, in-suite laundry, and 4-piece bath complete the interior. Step out onto your generously sized south-facing balcony, recently refreshed with a new waterproof membrane, privacy glass, and aluminum railings—ideal for soaking up the sun or taking in the sunset.
This well-cared-for building has seen major updates too, including the complete removal of all Poly-B plumbing (2019–2022) and wired for Telus fibre and Shaw/Rogers high-speed internet. Your unit comes with a heated, secure underground parking stall and a large lockable storage shed—big enough for tires, skis, sporting gear, or even a bike. Additional perks include bicycle storage and a main-floor parcel locker for convenience and peace of mind. Both TVs and mounts are included, along with all window coverings—and the seller is happy to leave furnishings for the lucky new owner. This is a rare turn-key opportunity perfect for a young professional, student, or first-time buyer seeking style, comfort, and unbeatable location.
Listing Brokerage: CIR Realty










