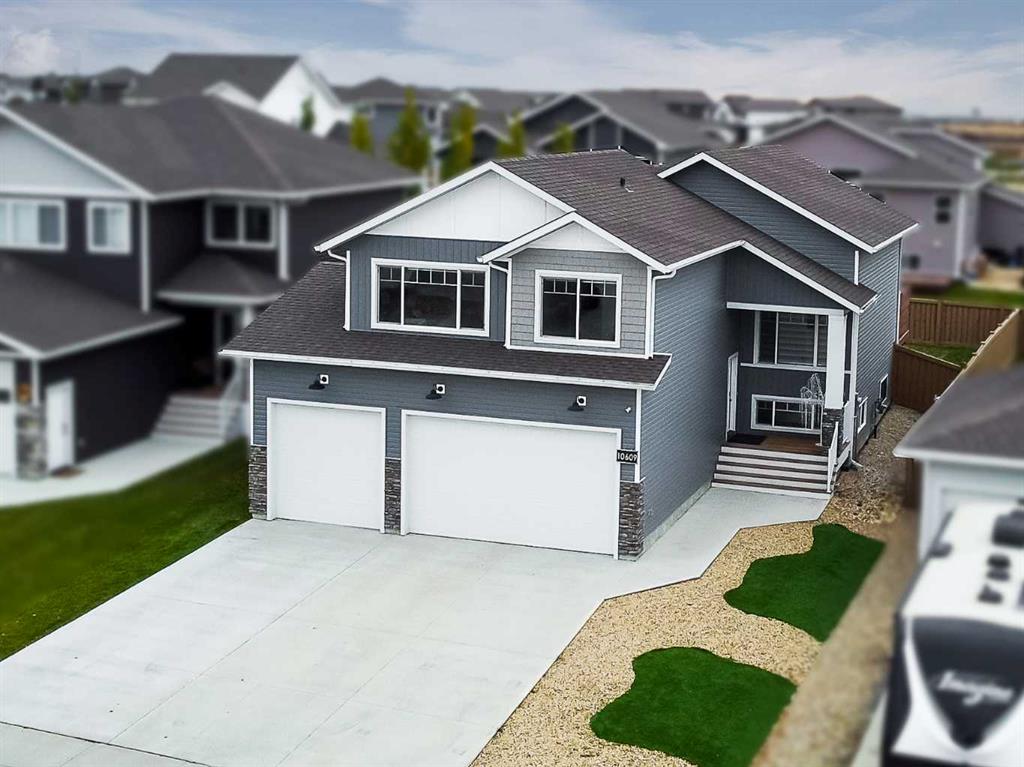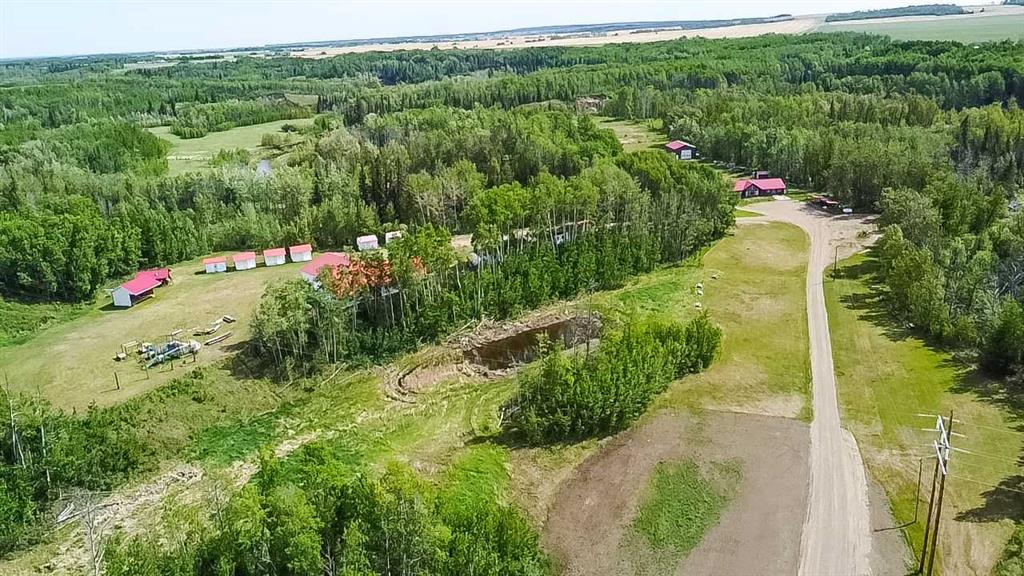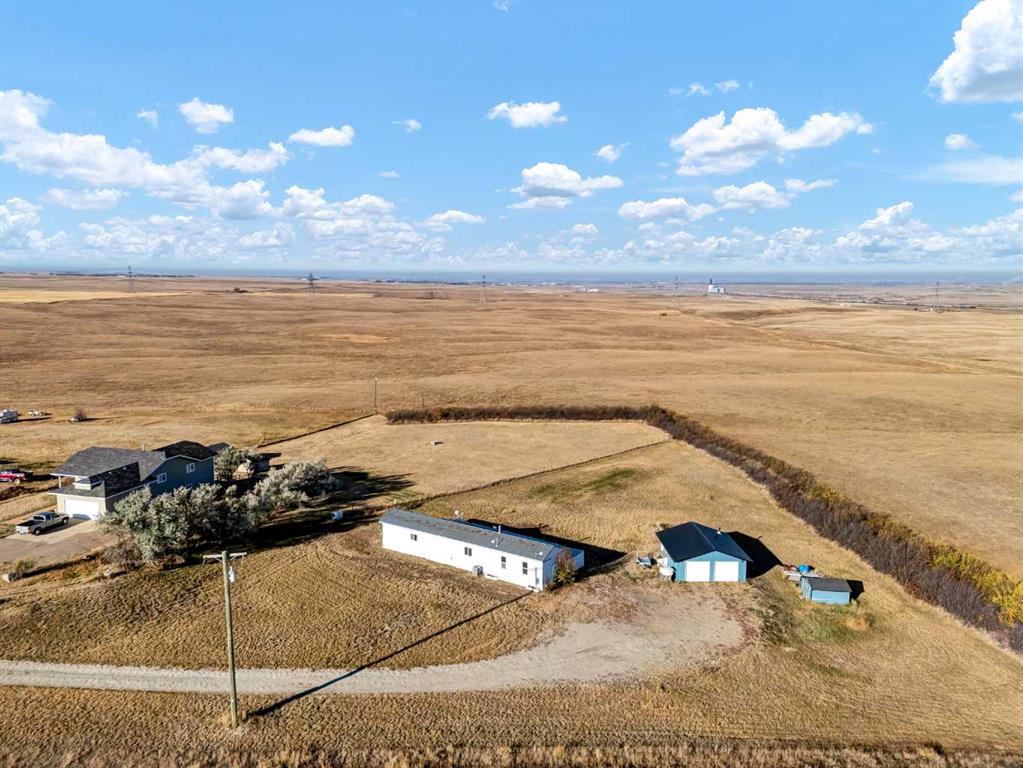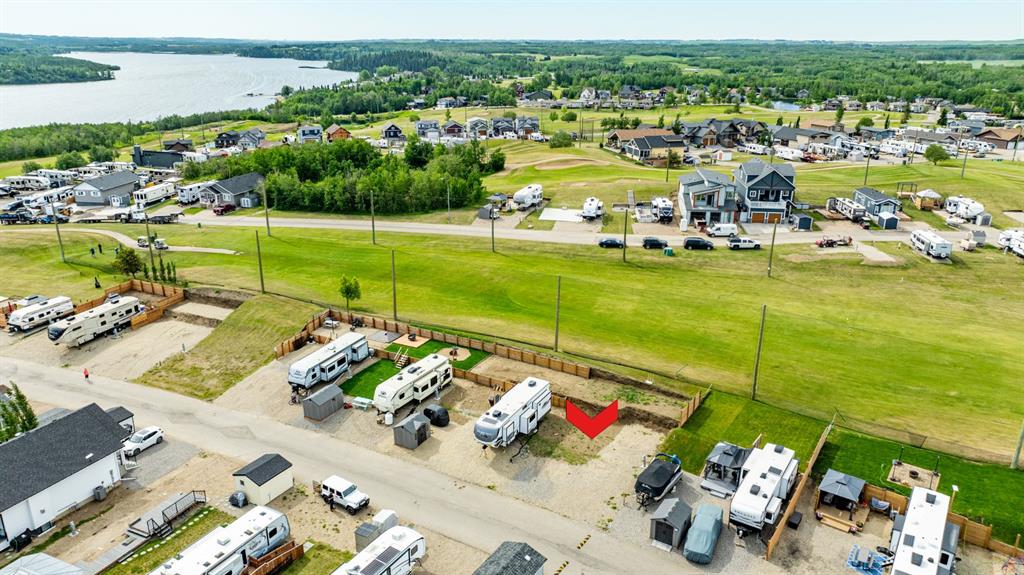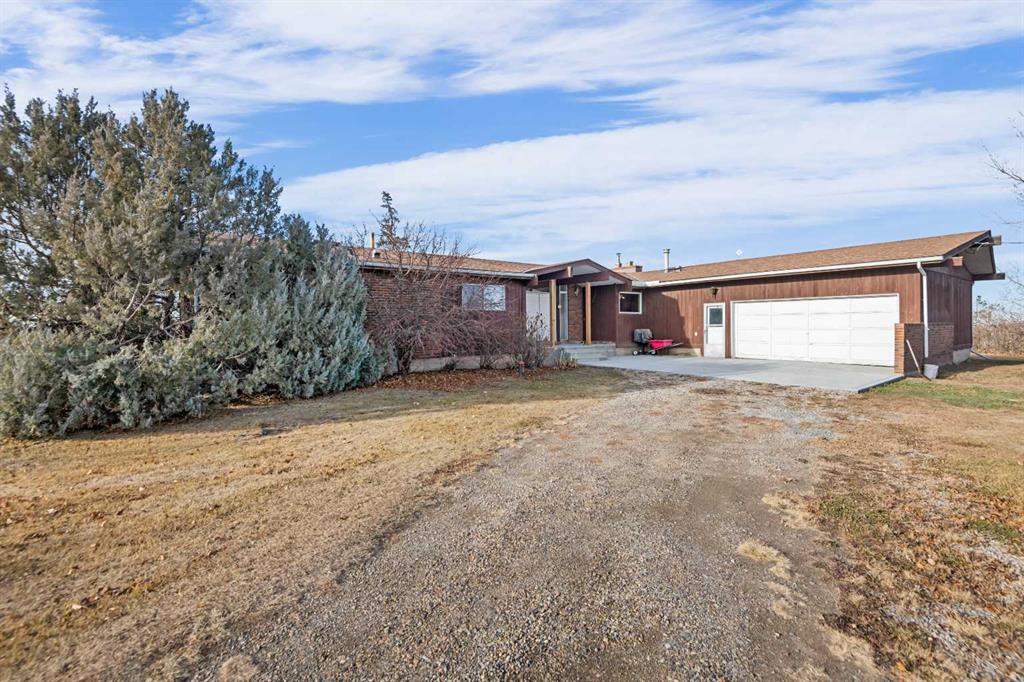6141, 25054 South Pine Lake Road , Rural Red Deer County || $69,999
One and only piece of paradise! It comes with a view of the golf course and is situated in Phase 6! Life at the Lake is relaxing and fun at the same time! This gated community has everything you need and more! Enjoy all the outdoor activities that come along with Winter and Summer life at Pine Lake: Go boating, fishing, golfing, walking, swimming, ice fishing, skating with the kids on the lake or pond and enjoy the great outdoors! This lot is in Phase 6, which means you are within walking distance to most of the amenities that the resort has to offer and in the centre of attention. Resort includes: an indoor heated swimming pool, hot tub, exercise/gym (open year-round!), changing rooms and bathrooms, pro shop at the clubhouse, 18 hole golf course, restaurant, lounge and patio with stunning views of the lake, driving range, playground, community gardens, sport courts, laundry facilities, event facility, snack shack, store at the campground, Bar for those who like entertainment and dance as well as fresh veggies and fruit from local farmers on Saturdays! Marina is available for rent at $1050 plus for the season: May to September. There is a crew who helps with setting up your boat lifts as well as they can stay on the beach for those who own the lots. All of this is just 35 minutes drive from Red Deer, 1.5 to Calgary and Edmonton! This ready to develop lot will fit your extras. Enjoy the views of golf-course on summer days. Easy to park a large trailer which can stay here all winter. This recreational property is perfect to enjoy the way it is or to build your future home. Located at the quiet end of the road-perfect for relaxing after a long day of work. There is a double graveled parking spot for your vehicles to park. Condo bare land ( you own the lot). Fee includes water, sewer, garbage as well as gate and lawn maintenance except for weed control and clubhouse access. Pets are welcome with approval. Some restrictions apply regards to building (size) and improvements. All located on the pavement, all set up and ready to move in. Great community to enjoy summer in!
Listing Brokerage: RE/MAX real estate central alberta










