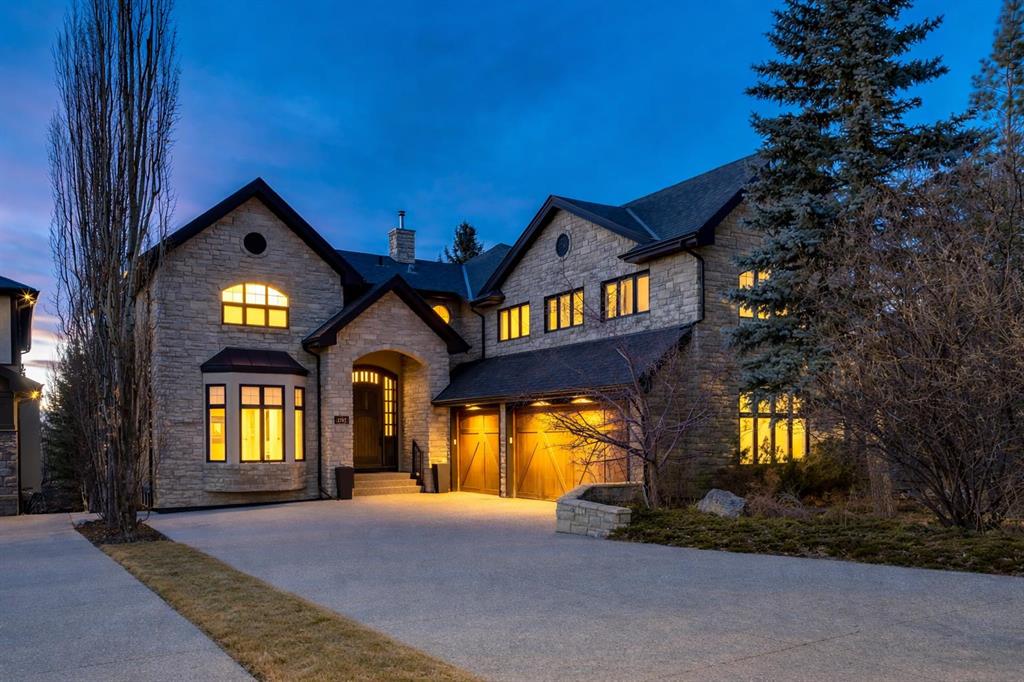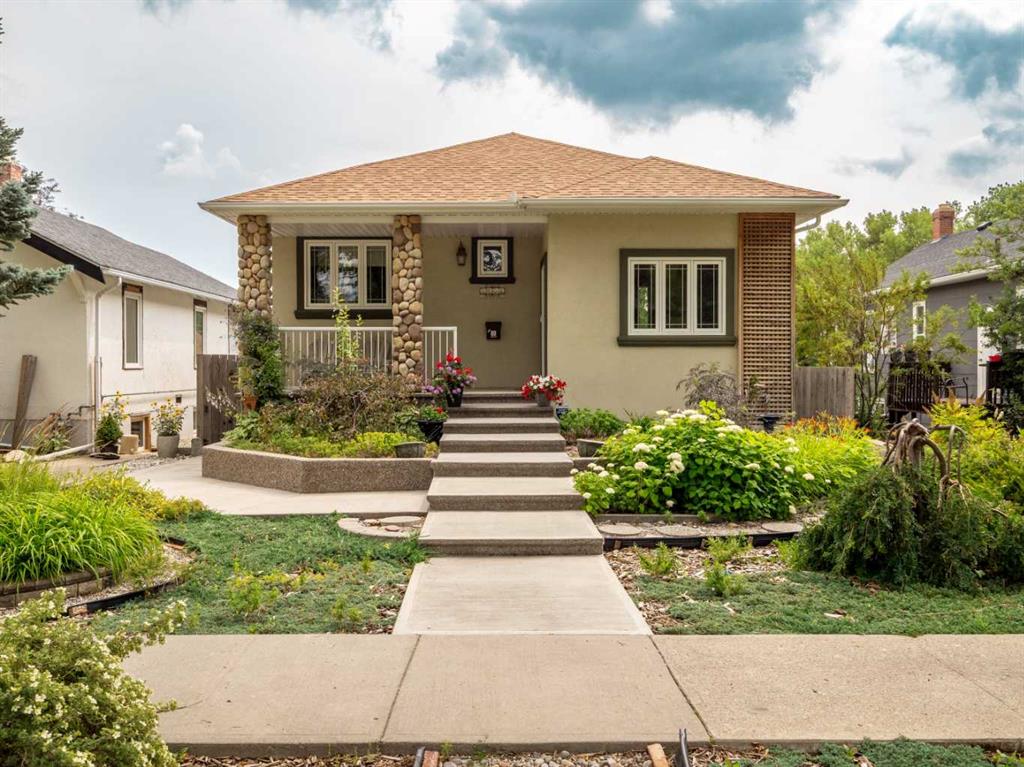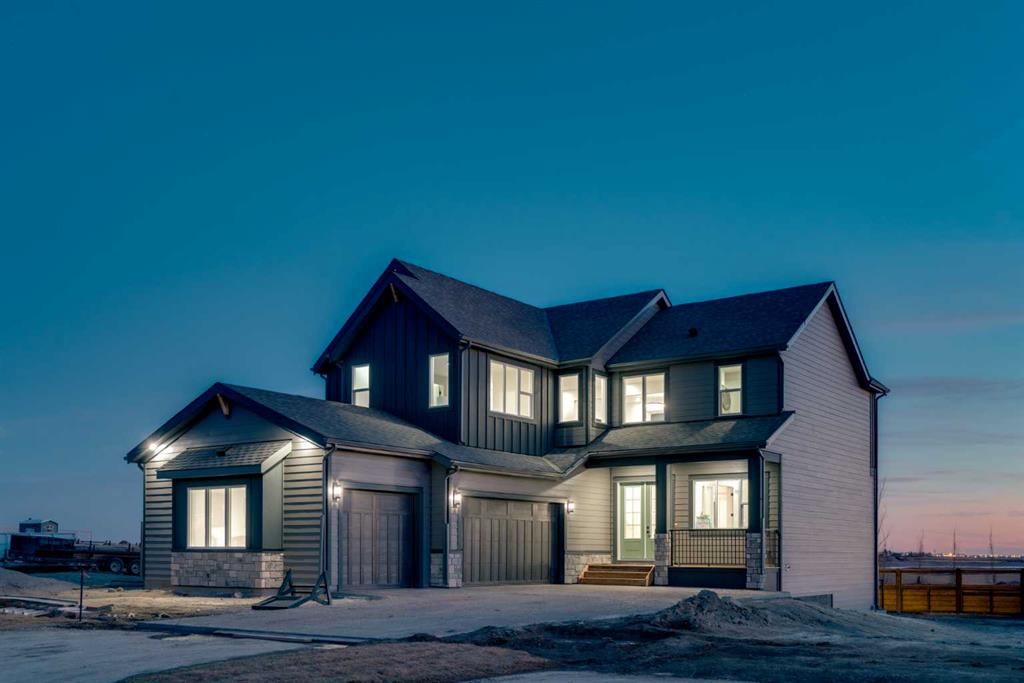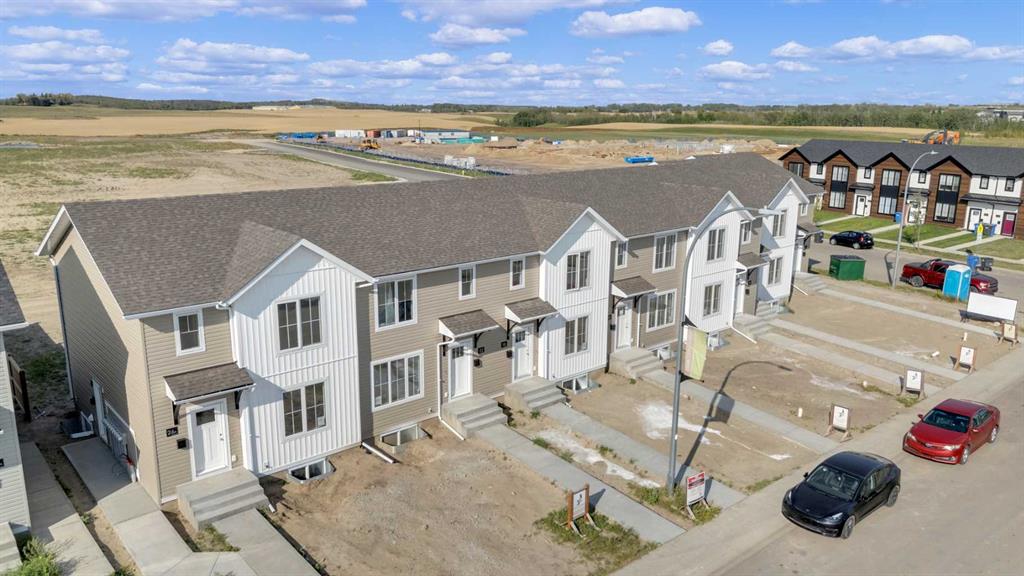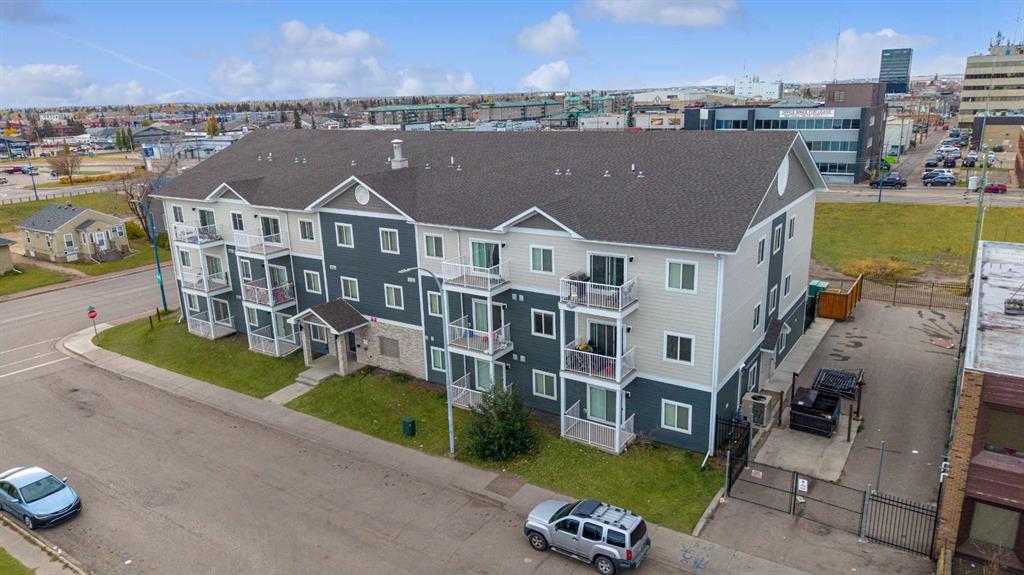2767 77 Street SW, Calgary || $2,099,999
Balanced with natural light, this beautifully crafted family home captures breathtaking West-facing views of the Rocky Mountains, set against a serene, tree-lined backdrop. A timeless custom maple front door creates a warm first impression, complemented by natural stone detailing. Thoughtfully designed with custom-built cabinetry throughout, the home blends elegance with everyday functionality. Inside, a vaulted sitting room immediately draws the eye. Expansive windows frame the views while a sleek floor-to-ceiling fireplace adds contemporary architectural presence. Just off the foyer, a private executive office with French doors and coffered ceilings connects seamlessly to the formal dining room through a double-sided fireplace. The kitchen features Sub-Zero, Wolf, and Miele appliances and flows into a bright breakfast nook that opens onto the west-facing deck—ideal for alfresco dining. Overlooking the private, treed backyard, the pergola-covered deck includes stairs leading to the spacious yard below. A generous walk-through pantry connects to a fully equipped mudroom with extensive storage, a sink, and access to the triple garage. The grand curved wood staircase leads upstairs to three spacious bedrooms and a large flex room. The primary suite offers a private terrace with sweeping Rocky views, his & her custom closets, and an expansive ensuite with heated floors, his & her vanities, and a dedicated vanity area. Above the garage, the inviting flex room features its own fireplace and ample space for media & games. Two additional bedrooms share a 5-piece Jack-and-Jill bathroom with a double vanity, ideal for siblings. A well-appointed laundry room with built-in cabinetry, a sink, and hanging space completes the upper level. The fully developed walkout basement features travertine flooring and radiant in-floor heating throughout. A double-sided fireplace connects the interior family room to the covered exterior deck. This level is designed for versatility, offering a theatre room, bright home gym, additional bedroom, and a 4-piece bath with a steam shower. With a wet bar and private backyard access from two points, the lower-level functions beautifully as a retreat for growing or multigenerational families. Ideally located near Calgary’s top private and public schools—including Rundle College, Webber Academy, and Ernest Manning High School—this home also offers quick access to Westside Rec Centre, Aspen Landing Shopping Centre, and Highway 1 for easy escapes to Banff.
Listing Brokerage: eXp Realty










