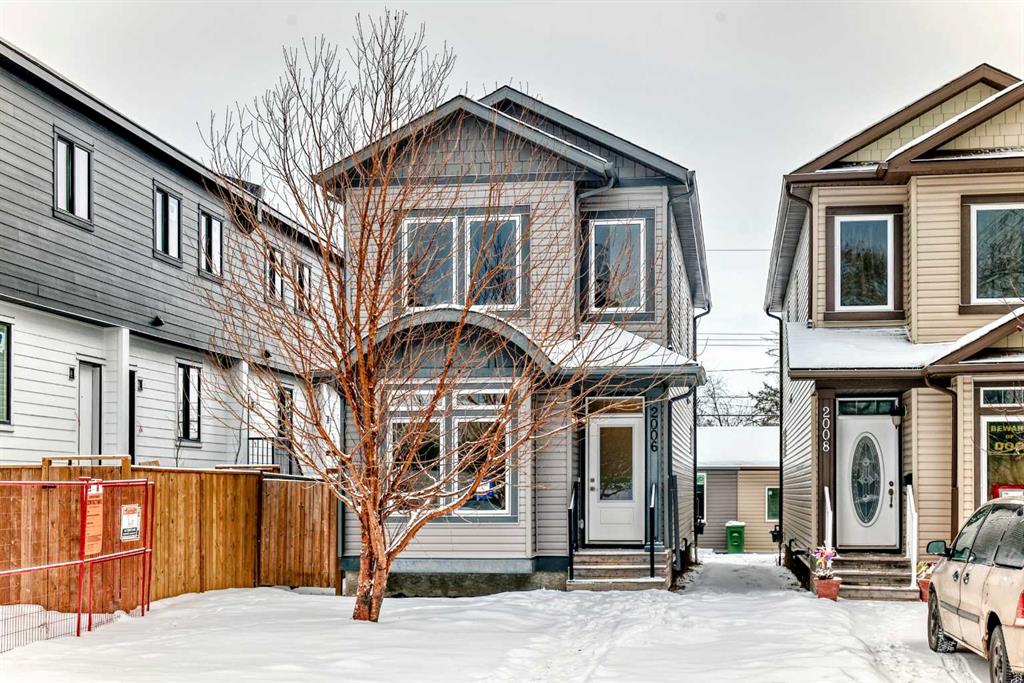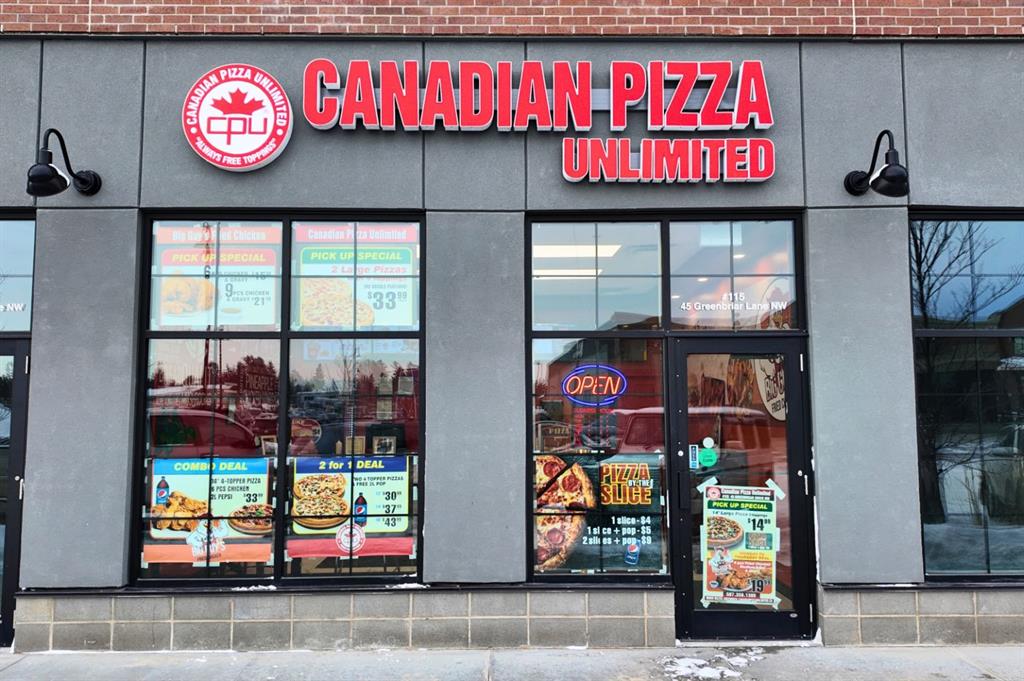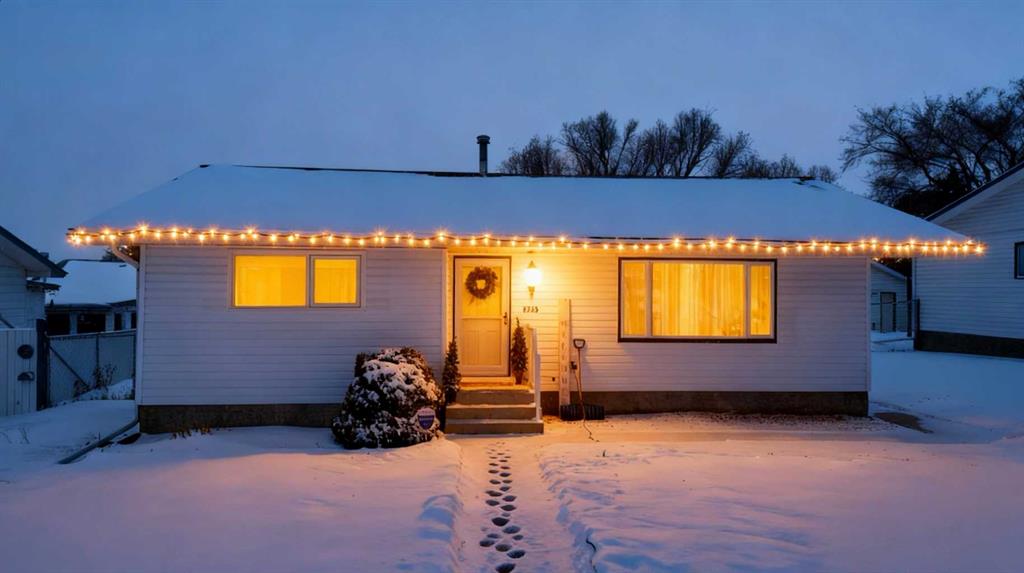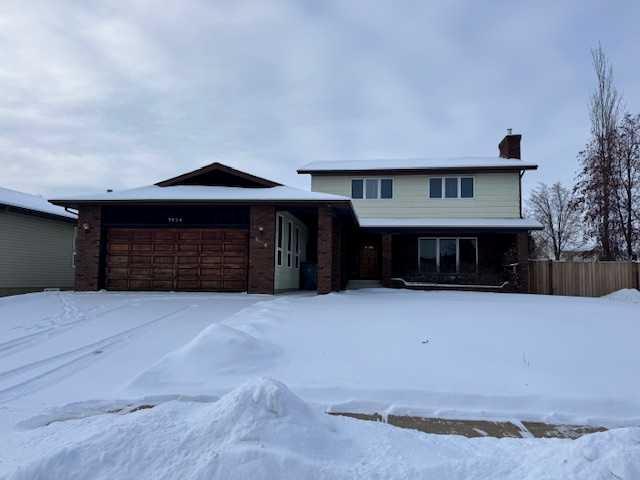3725 50A Avenue Crescent , Innisfail || $345,000
Beautifully maintained bungalow offering three bedrooms and one full bathroom, ideally situated in a great neighborhood with a large green space out front and close to the dog park, Centennial Park, schools, swimming pool, and baseball diamonds. This spacious 1,180 sq. ft. home features numerous upgrades over the years, including new shingles, windows, furnace, hot water tank, and updated kitchen and bathroom, providing peace of mind for the next owner. The main floor is filled with natural light and showcases beautiful hardwood flooring, with carpet in the bedrooms. A welcoming front entry opens into a large living room, offering plenty of space for comfortable furnishings and entertaining. Updated light fixtures add to the home’s warm and modern feel. The updated kitchen features ample cabinetry, generous counter space for meal prep, and a sink overlooking the backyard. Three well-sized bedrooms complete the main level. The basement offers excellent potential, featuring a rough-in for future bathroom, a dedicated laundry area, and abundant storage, ready to be finished to suit your needs. Outside, enjoy a fully fenced, beautifully landscaped yard with cedar trees, flowerbeds, shed and thoughtful landscaping. Recent additions include a new patio, new gazebo and Dynasty hot tub. The yard also offers ample space for RV parking or the future addition of a garage. This home combines comfort, functionality, and location in a perfect starter home close to parks and amenities, offering long-term value in a sought-after community.
Listing Brokerage: Coldwell Banker OnTrack Realty




















