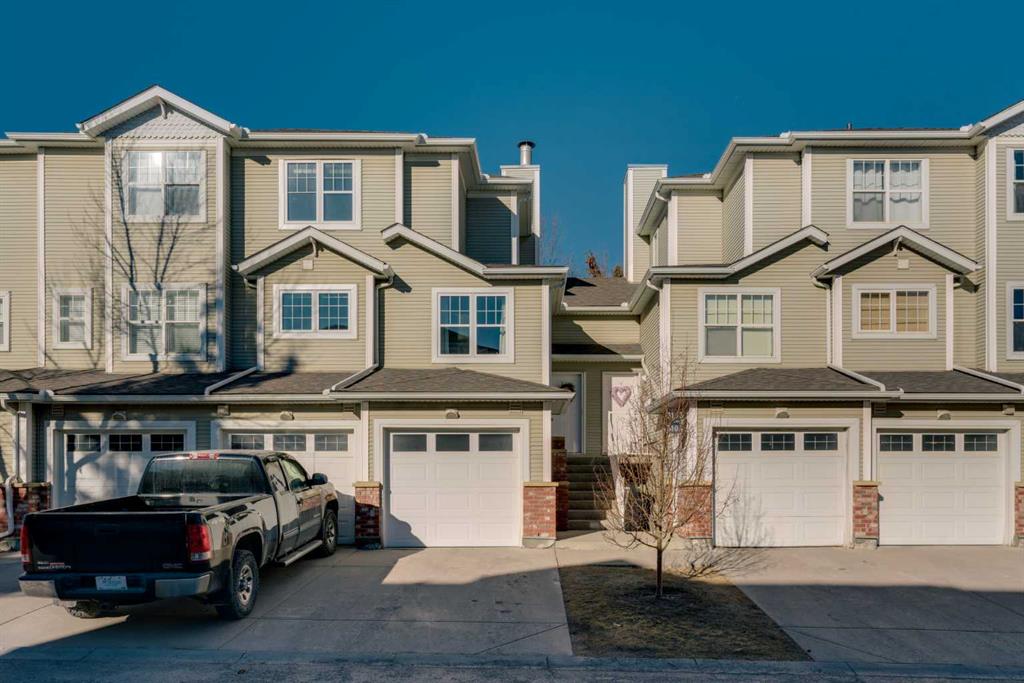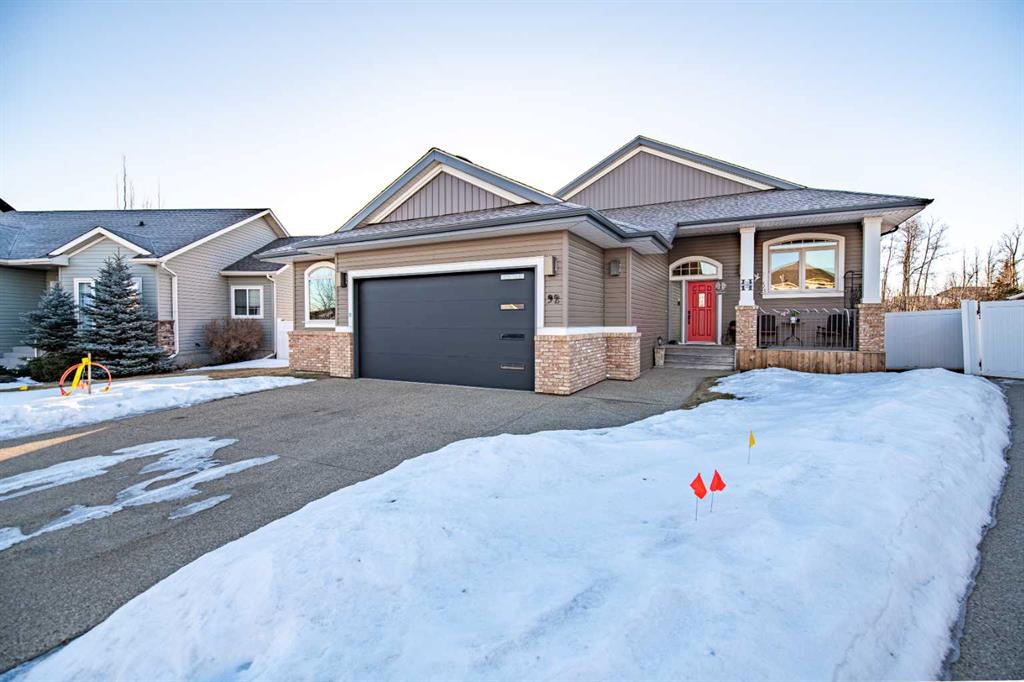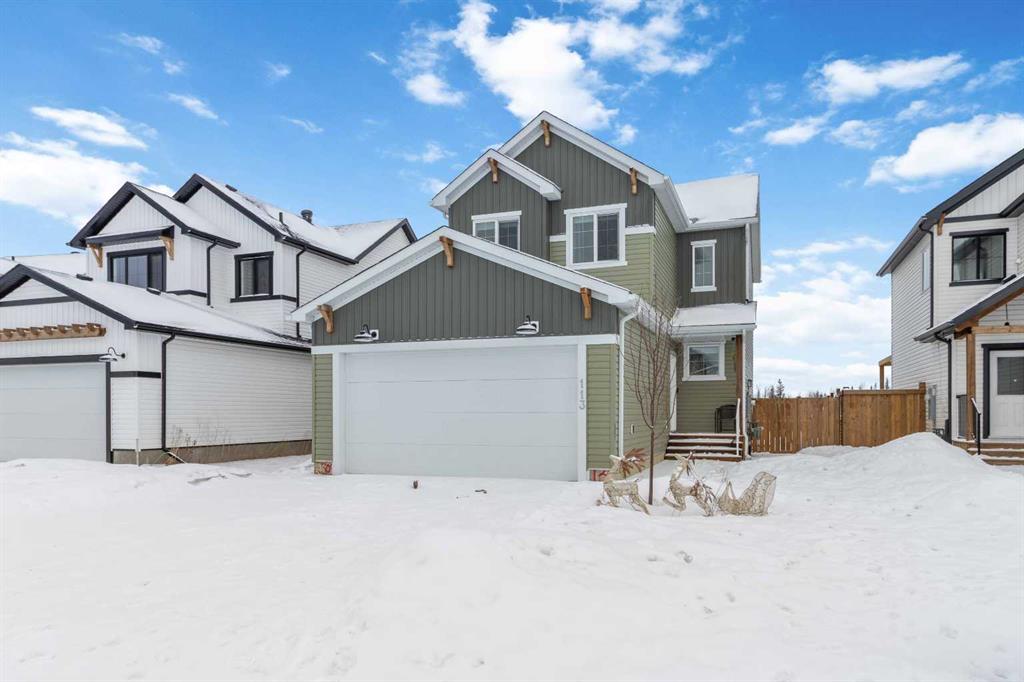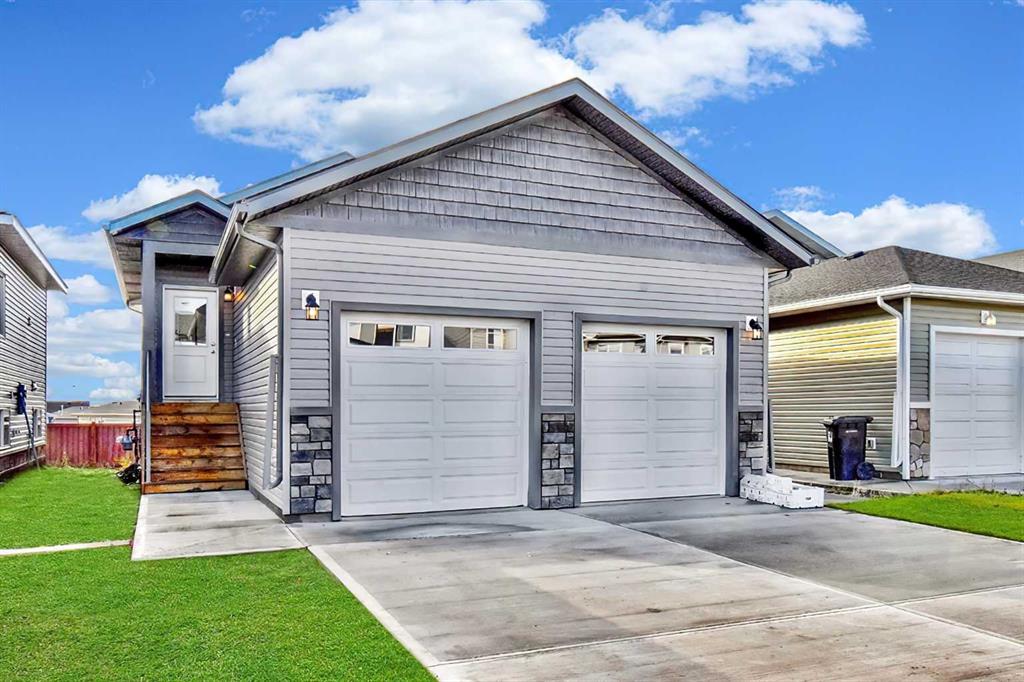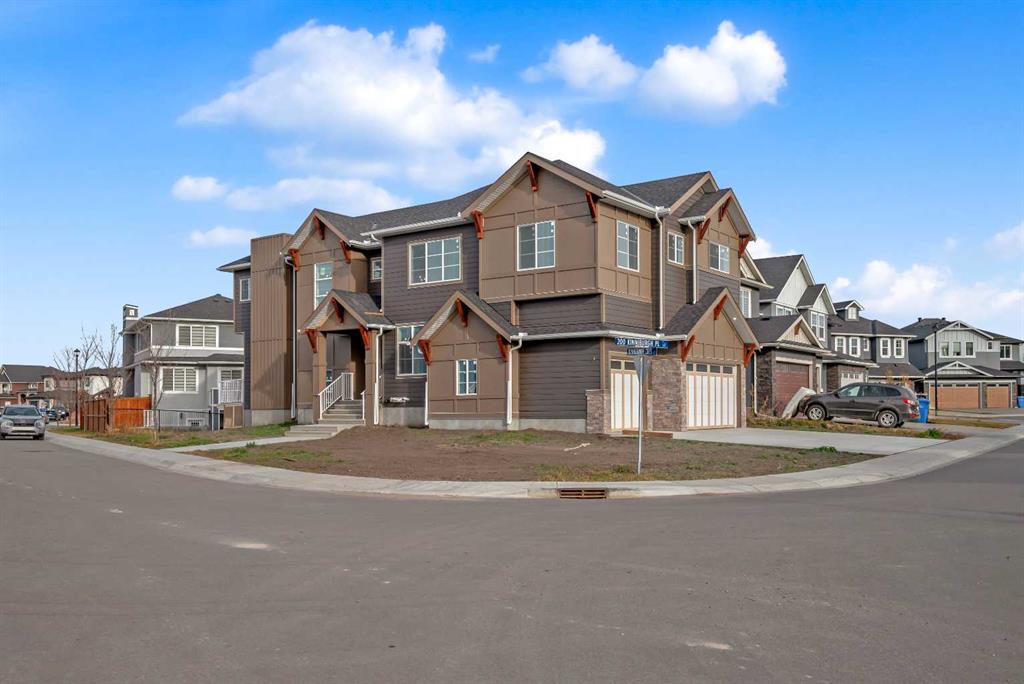113 Hodgins Avenue , Fort McMurray || $519,888
Welcome to 113 Hodgins Avenue, located in Fort McMurray’s only Golf subdivision, perfect for those who love outdoor play on quads, skidoos, and more. Experience the perfect blend of modern sophistication and leisure in Henning Ridge, facing a Greenspace and future park area. Built by Qualico Developments—a trusted name in Fort McMurray for over 20 years—this just like new 1,552 sq. ft. \"Alex II\" model features 3 bedrooms and 3 bathrooms, and the stunning modern color palette and a remaining 8 years Alberta New Home Warranty for total peace of mind, plus a fully fenced and landscaped yard and deck completed in 2025. The open-concept main floor is designed for entertaining, boasting luxury vinyl plank flooring and a chef-inspired kitchen. You’ll love the quartz countertops, white upper cabinetry, the stylish navy-blue island, the corner pantry, and the high-end 4-piece black stainless appliance package. The large island with an eat-up breakfast bar flows seamlessly into the bright great room and dining area. In addition, you have a built-in coffee bar. Upstairs, the primary bedroom features a spacious walk-in closet, a private ensuite, and panoramic views. There are 2 additional bedrooms, a full main bath, a dedicated laundry room, and a quaint landing area for a desk to complete the level. Outside, the home is a turnkey with front and rear landscaping fully fenced, completed, and a double concrete driveway. The basement is undeveloped but is designed to have a large family room, full bathroom, bedroom, and has the ability for a future suite with additional rough-in plumbing and a separate entrance. In addition, this home offers hot water on demand, custom blinds installed, and an insulated and drywalled attached garage with direct access to your home. Sellers have stated they loved living in the Community of Henning Ridge, a close-knit community of people who love the outdoors and quick access to the airport, Vista Ridge ski hill, and only minutes from the future Home Depot and other amenities. This community offers site, city, and school bus access seconds from your front door. Call today to be part of this awesome community!
Listing Brokerage: COLDWELL BANKER UNITED










