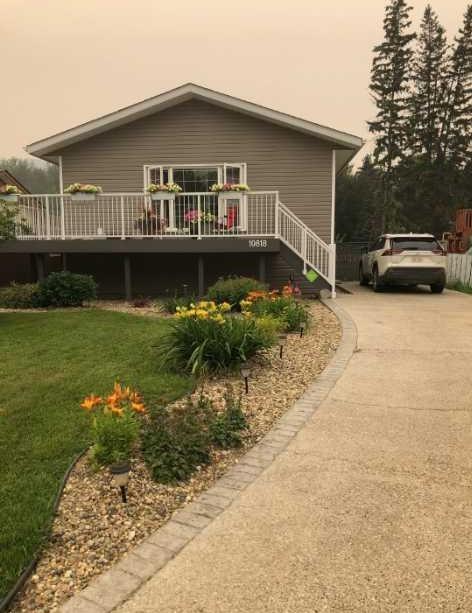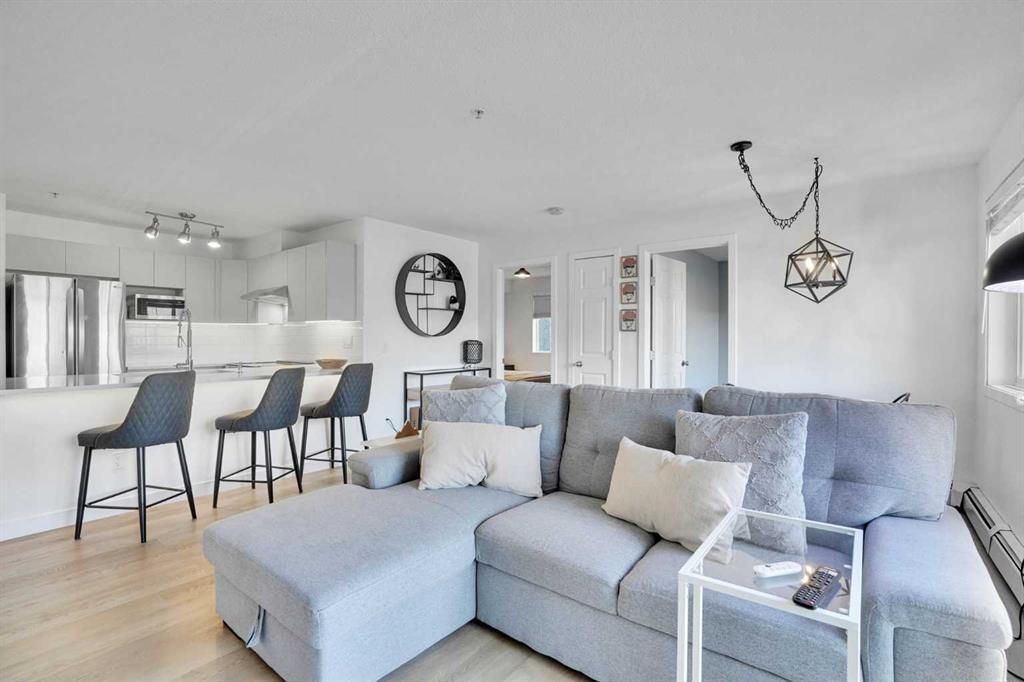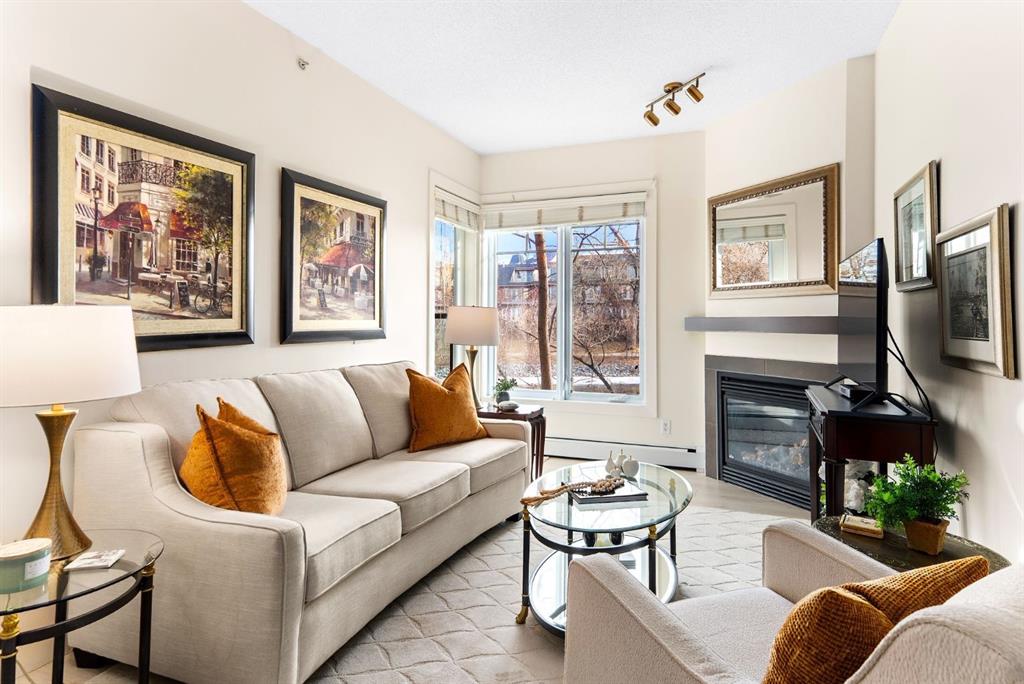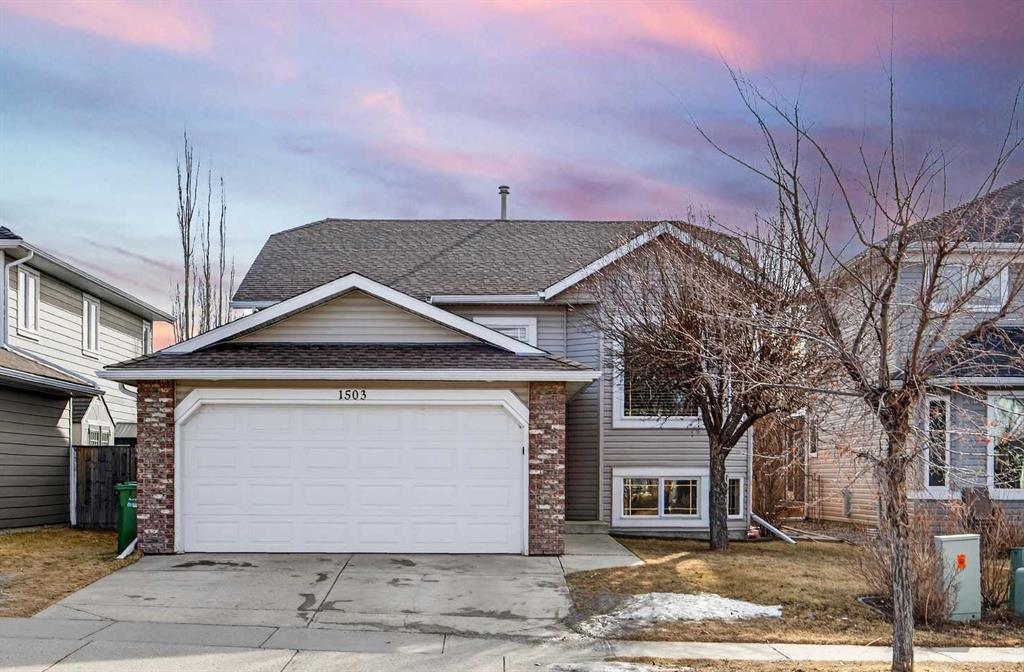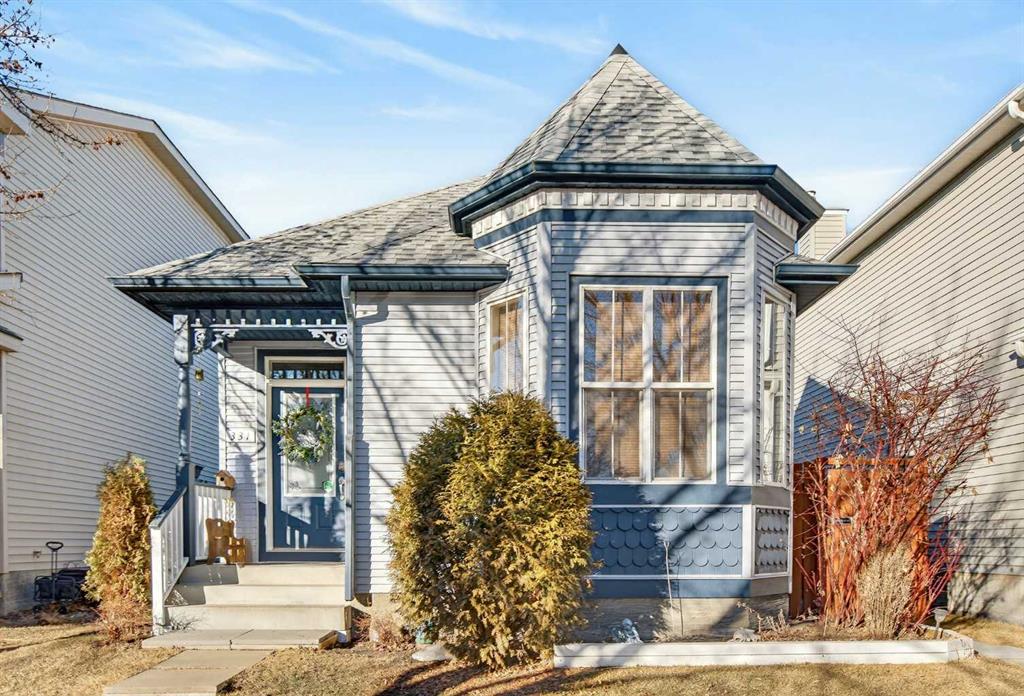105, 108 25 Avenue SW, Calgary || $497,279
Welcome to this beautifully renovated, nearly 1,000 sq. ft. condo in the coveted, walkable community of Mission, where boutique living meets tranquil river views. Perfectly positioned in a quiet, concrete five-storey building, this stunning home offers peaceful views of the Elbow River from both bedrooms, the living room, and the private balcony, creating a rare sense of calm in the middle of the city.
Extensively renovated in 2023 with approximately $55,000 in thoughtful upgrades, this home showcases quality finishes and elevated design throughout. Gleaming tile, a good size foyer and plenty of closet space greet you when you enter the suite and you’ll instantly be drawn further in, to gaze out the large windows overlooking the river. The well appointed, spacious kitchen complete with granite countertops, timeless white cabinets, glossy tiled backsplash, a Bianco sink, Bosch dishwasher and and a mobile chef’s table - perfect for entertaining or culinary creativity. There is a designated dining area and counter seating offering both casual and more formal entertaining options. The cozy living room has a gas fireplace with a custom mantle, large windows letting in lots of natural light and access to the patio where the meandering river is steps away. The balcony is elevated well above ground level for added security.
The primary suite is a serene retreat, complete with a luxury marble ensuite, granite countertops, spacious shower, and a walk-in closet. The second bedroom offers the same peaceful river views and abundant natural light, complemented by a second full bathroom and convenient in-suite laundry with full-size LG washer and dryer.
This gently lived-in home has been occupied only three months per year, offering a near-new feel. Enjoy the comfort of a Noma air-conditioning unit with a custom wood window insert, a gas line on the patio for summer grilling, and the rare bonus of an oversized, underground heated titled parking stall.
Quiet, tranquil, and exceptionally well located, this boutique, concrete building is well managed, with condo fees that include everything except electricity and internet. Pets allowed with board approval. Step outside to experience Mission’s vibrant yet refined lifestyle, river pathways, cafés, restaurants, and shopping all just moments from your door.
A truly special offering for the buyer seeking quality, walkability, and peaceful river views in one of Calgary’s most desirable inner-city communities.
Listing Brokerage: Sotheby's International Realty Canada










