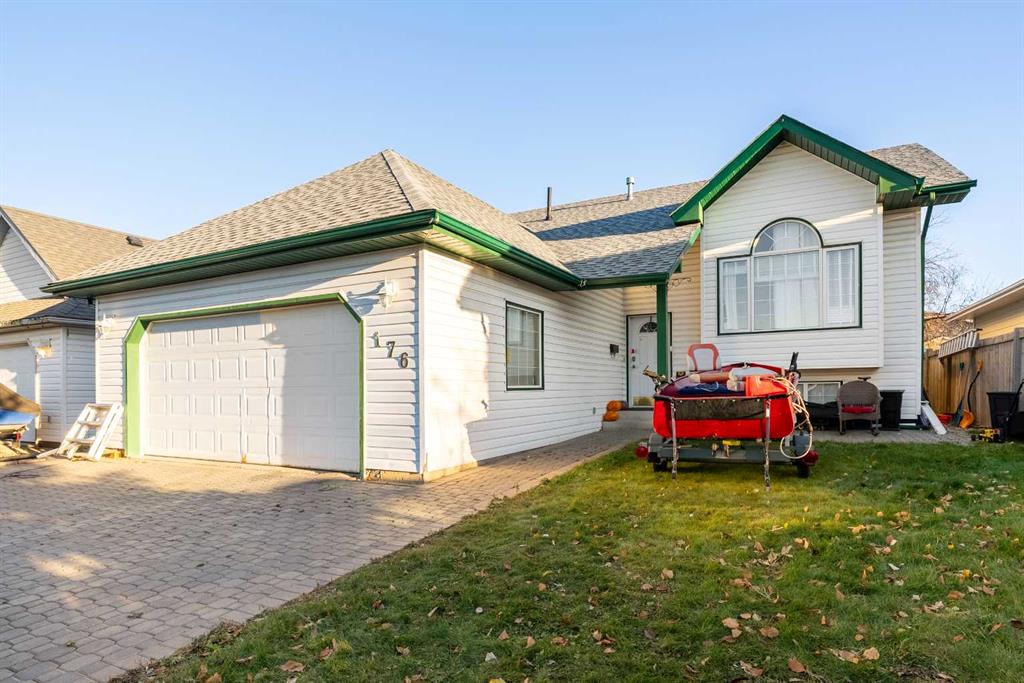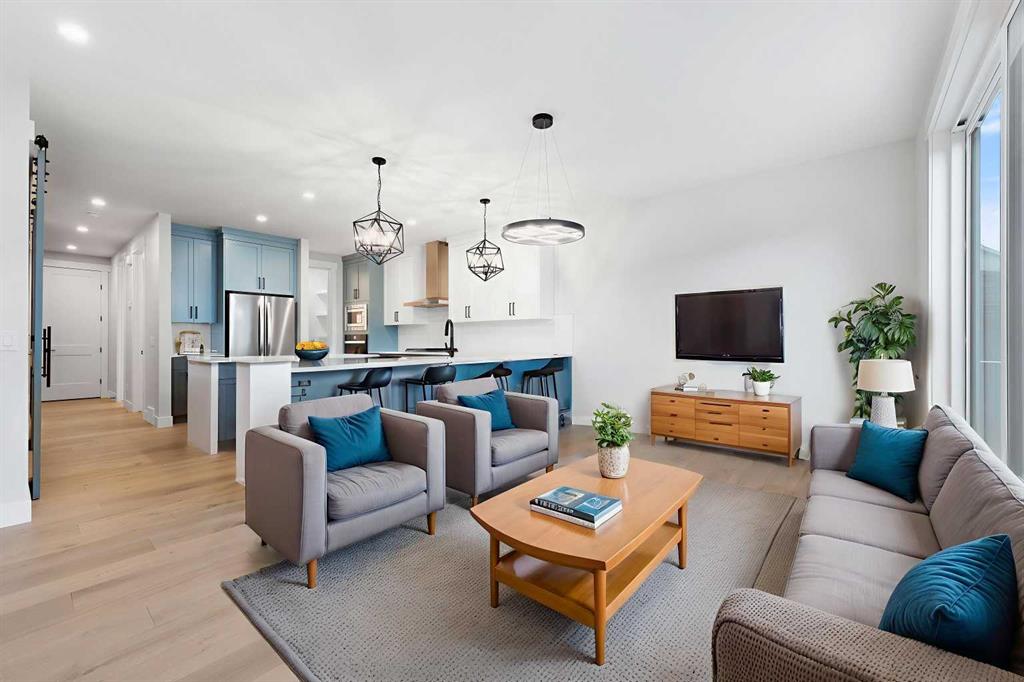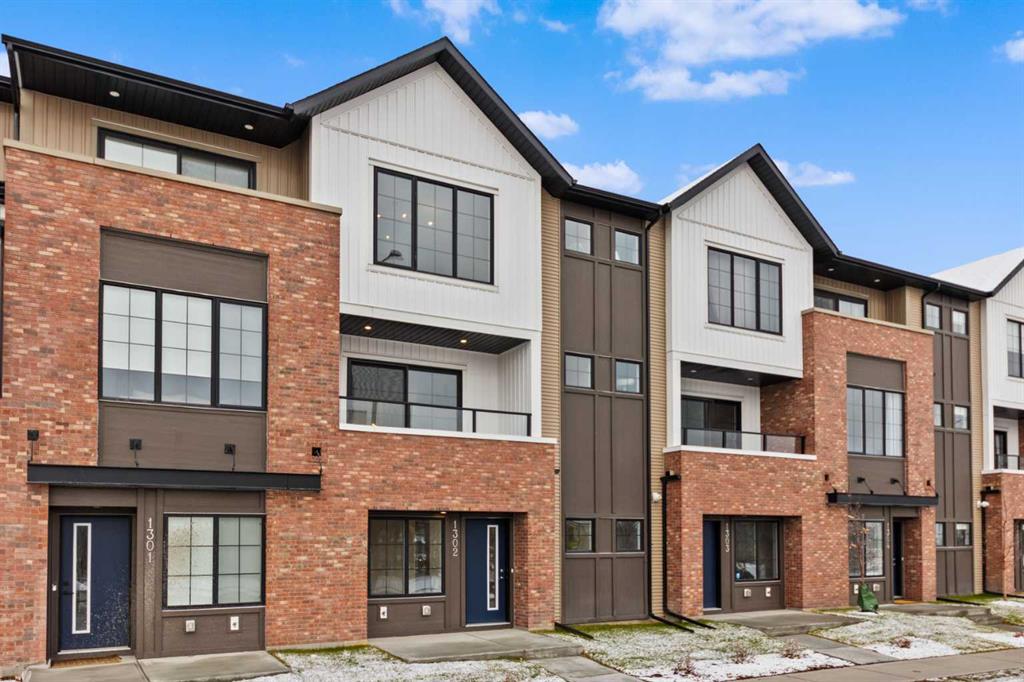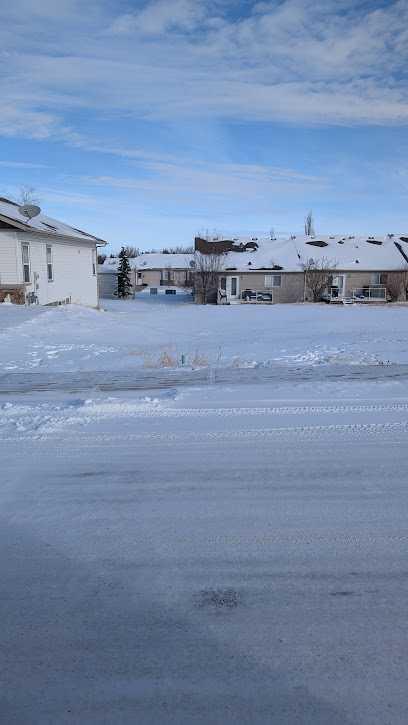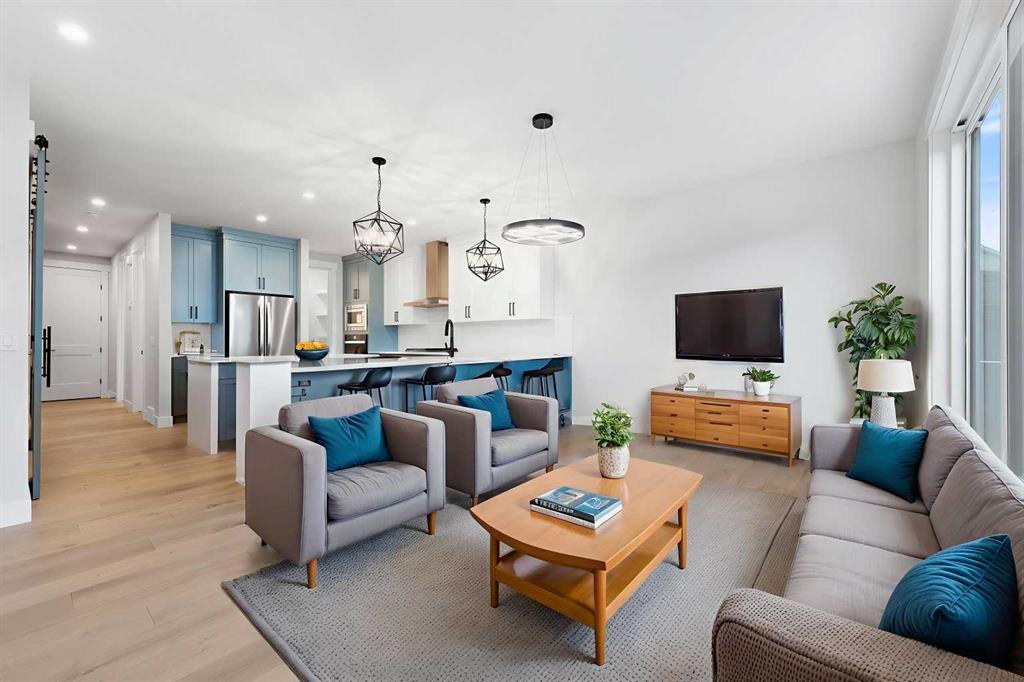160 Vantage Drive , Cochrane || $829,000
Welcome to Greystone, Cochrane, where modern design meets functional family living in this exceptional 2,200 sq ft home plus a fully developed basement by Green Cedar Homes. With 3 bedrooms upstairs and 2 additional bedrooms in the basement, this residence is perfectly designed for families seeking space, style, and versatility.
The main floor is bright and open, featuring a flex room ideal for a home office, study, or formal sitting area. The chef-inspired kitchen flows seamlessly into the dining and living spaces, creating a perfect setting for entertaining or everyday family life.
Downstairs, the developed basement offers tremendous value, featuring two additional bedrooms, a full 4-piece bathroom, and a family room—ideal for media nights, play space, or guest accommodations. This layout combines privacy and functionality for multigenerational living or long-term flexibility.
Upstairs, the primary suite is a private retreat with a walk-in closet and spa-inspired ensuite, complemented by two additional bedrooms and a full bathroom for family or guests. Thoughtful design maximizes space, light, and flow throughout the home.
Located in Greystone, residents enjoy walking trails, parks, nearby schools, and easy access to Cochrane amenities and Calgary commutes, blending small-town charm with modern convenience.
Built by Green Cedar Homes, known for quality craftsmanship, attention to detail, and elevated finishes, this home delivers a lifestyle of comfort, functionality, and sophistication.
Listing Brokerage: eXp Realty










