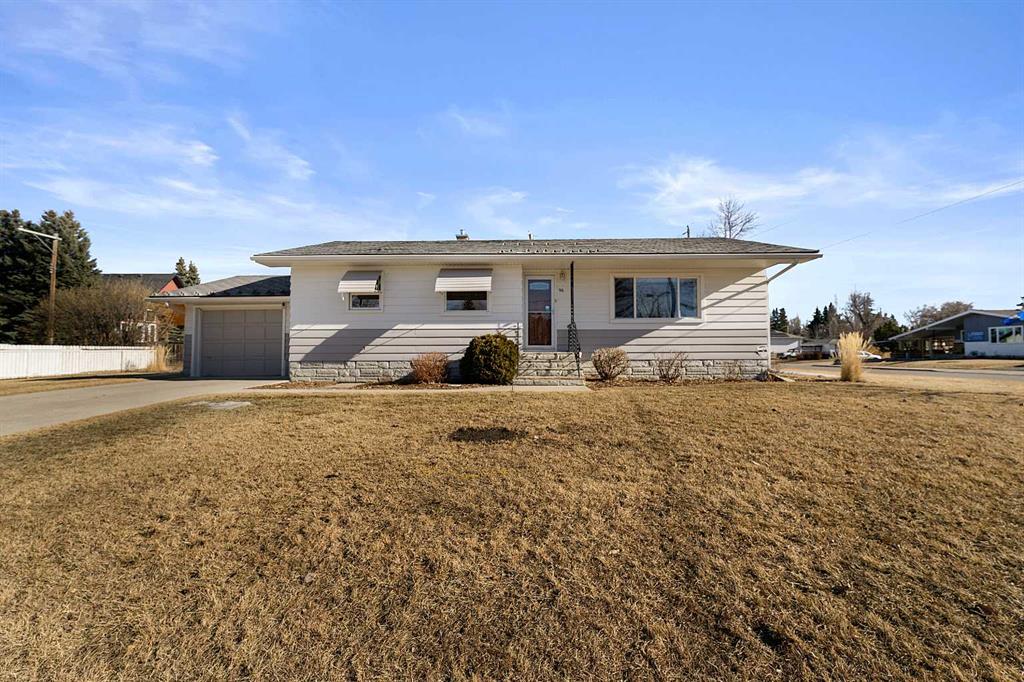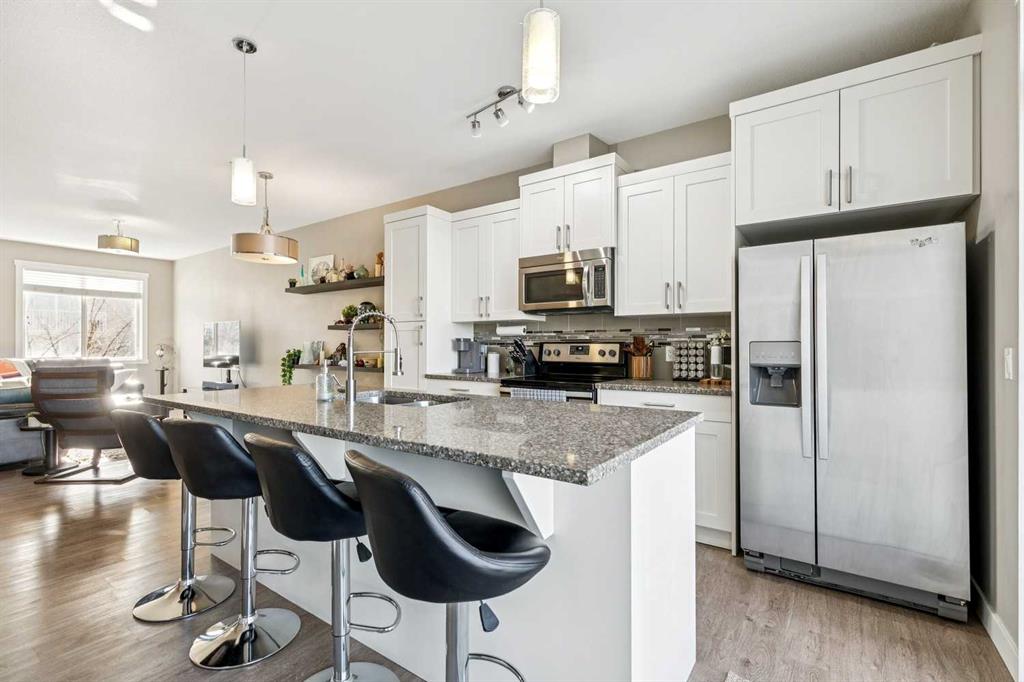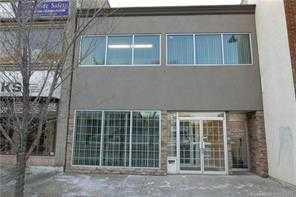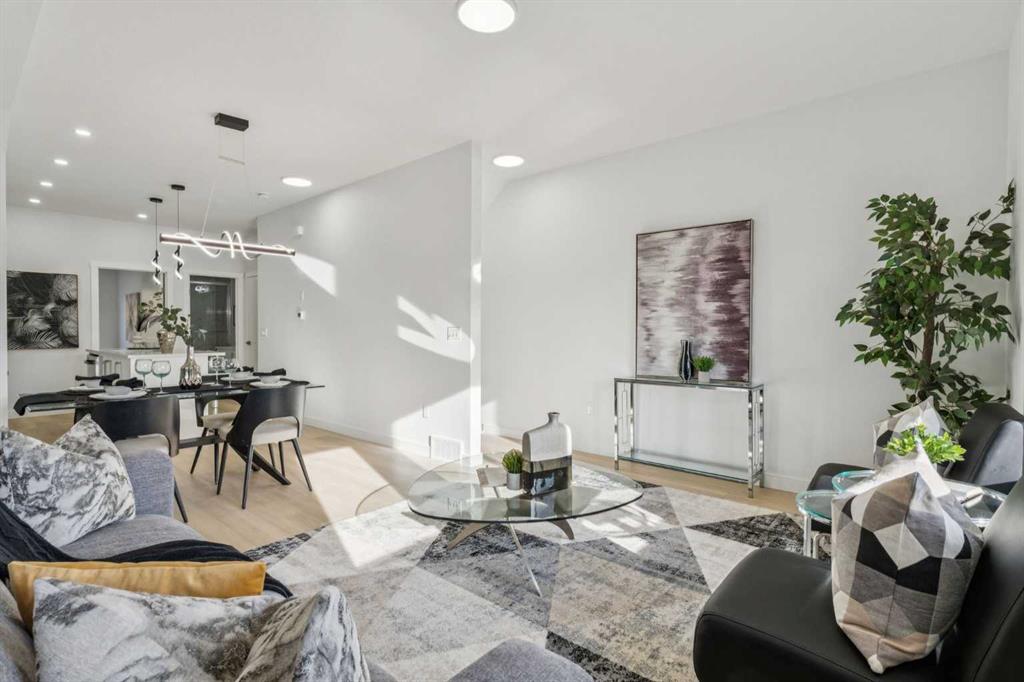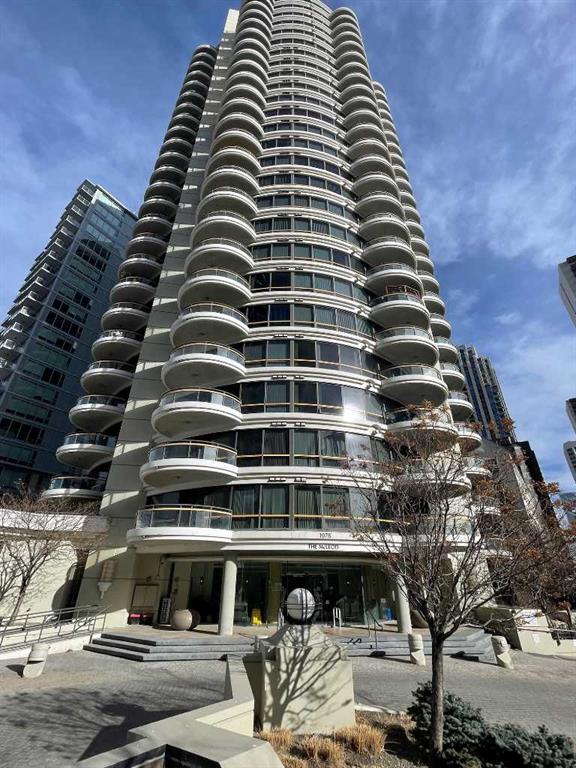202, 95 Saddlecrest Circle NE, Calgary || $474,900
LOW CONDO FEES | MOVE-IN READY | 4 BED + DEN, 4 BATH UNIT | MAIN-FLOOR PRIVATE GUEST SUITE | TOTAL 1,836 SQ FT | Welcome to Unit 202 at Saddlecrest Living, a 4-bedroom plus den, 4-full-bath townhome located in a brand-new 43-unit community in Calgary’s Northeast. This home is spread across three levels with an attached garage, offering both space and flexibility for families. A standout feature is the main-floor private guest suite with a full bathroom and separate rear entry, ideal for extended family, guests, or future rental income potential. The main living area features an open-concept layout with 9-foot ceilings and triple-pane windows that bring in natural light while improving energy efficiency. The kitchen is finished with floor-to-ceiling cabinetry and premium quartz countertops, and stainless steel appliances, creating a clean and modern look. Upstairs, all bathrooms feature full-height tile for a contemporary finish. Carpeted bedrooms add comfort, and luxury vinyl plank flooring on the main level ensures durability and easy maintenance. Built for Calgary’s climate, the exterior combines stucco and Hardie siding for hail protection and low maintenance. Saddlecrest Living is a connected, family-friendly community close to schools, playgrounds, Saddletowne LRT, shopping, medical clinics, and fitness centres, with quick access to Stoney Trail, Calgary International Airport, Costco, CrossIron Mills, and New Horizon Mall. Whether this is your first home, a step up for a growing family, or a smart investment, Unit 202 offers space, versatility, and long-term value in one of Calgary’s fastest-growing corridors. Units in this building (#201-#203) are available for purchase individually or as a full package. Images are of a similar middle unit in the same building and for illustrative purposes only.
Listing Brokerage: eXp Realty










