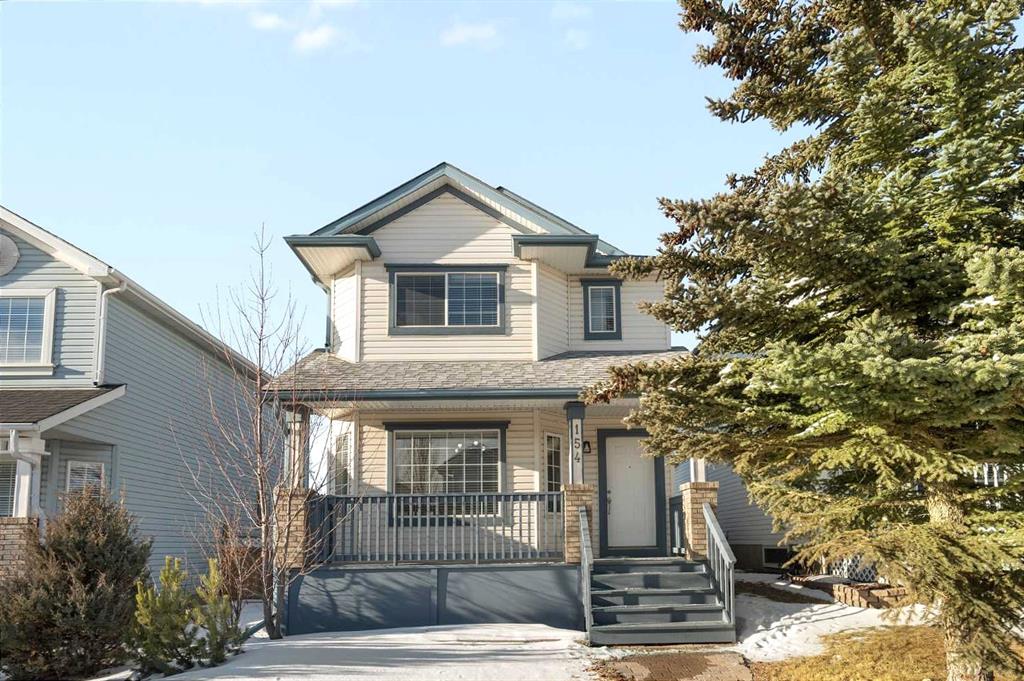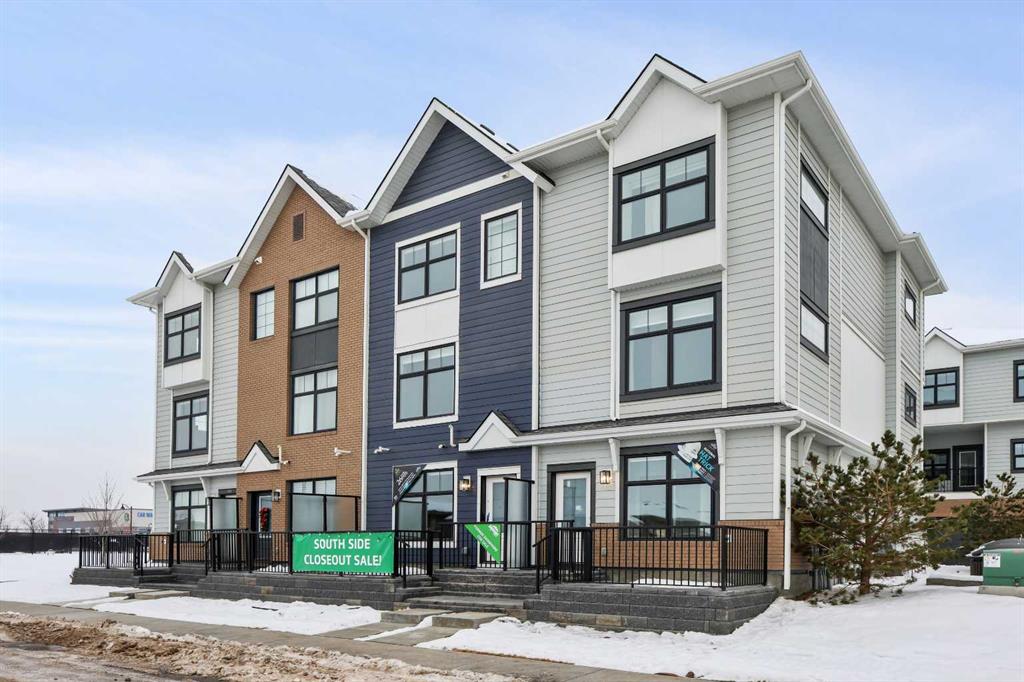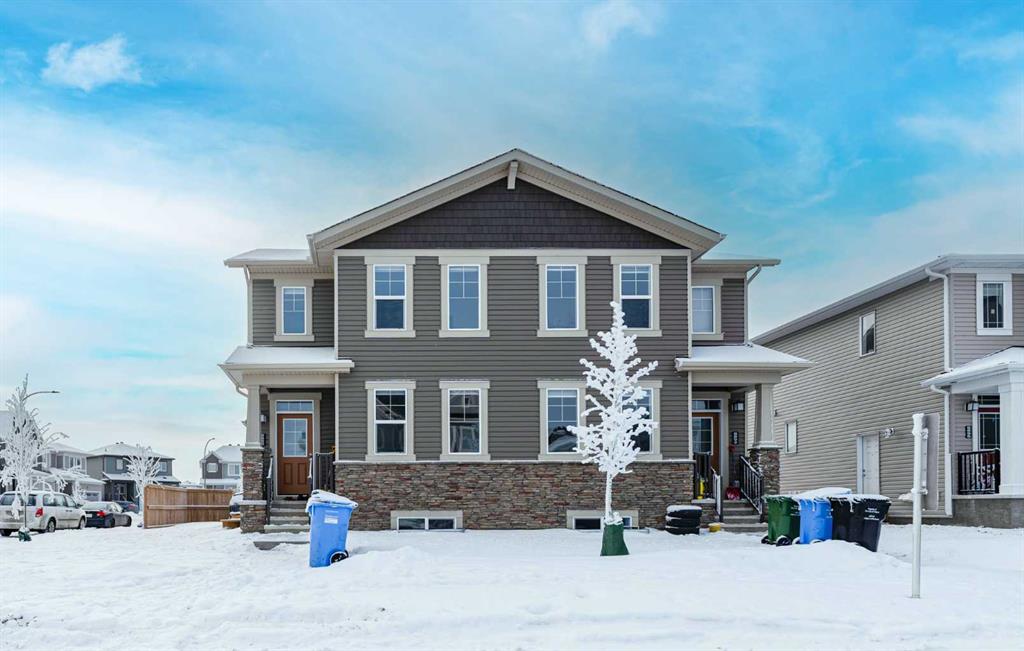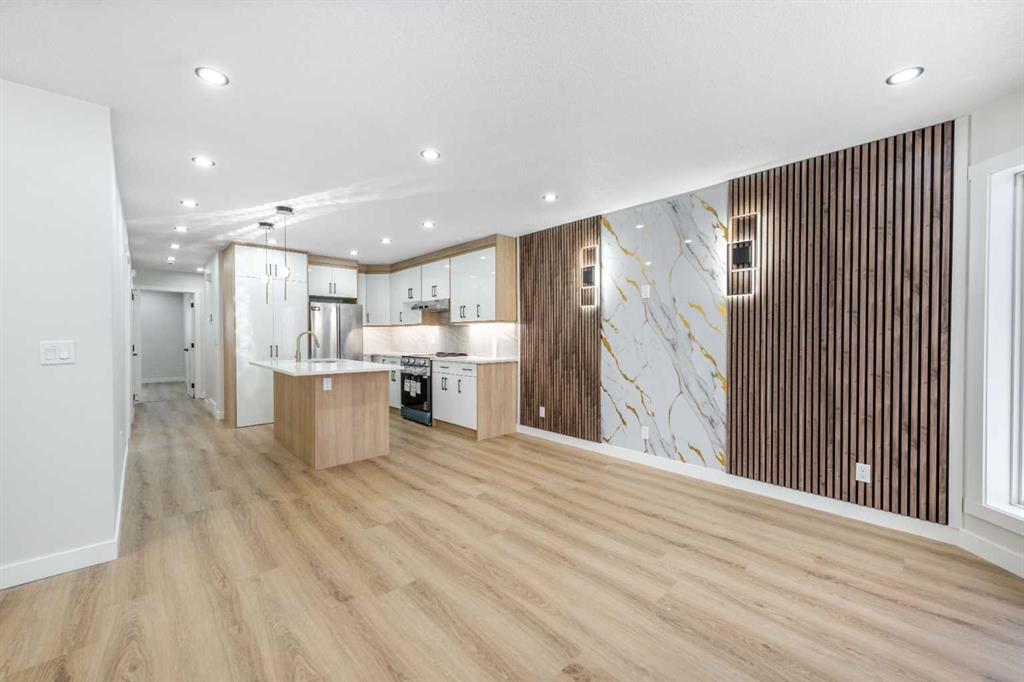591 Mahogany Road SE, Calgary || $679,900
**YOU KNOW THE FEELING WHEN YOU\'RE ON HOLIDAYS?** Welcome to Park Place of Mahogany. The newest addition to Jayman BUILT\'s Resort Living Collection are the luxurious, maintenance-free townhomes of Park Place, anchored on Mahogany\'s Central Green. A 13 acre green space sporting pickle ball courts, tennis courts, community gardens and an Amphitheatre. Discover the PROSECCO! An elevated FORMER SHOWHOME suite townhome with CORNER LOT TREATMENT featuring a Showhome specific ELEVATED COLOR PALETTE. You will love this palette - The ELEVATED package includes luxurious style tile at the kitchen backsplash. Beautiful cabinetry hardware throughout. Beautiful luxury laminate flooring on the main and vinyl tile at bathrooms and laundry. Sleek chrome finish on kitchen faucet. Stunning pendant light fixtures over kitchen eating bar and beautiful vanity light fixtures. The home welcomes you into over 1600 sq ft of fine AIR CONDITIONED living, showcasing 3 bedrooms, 2.5 baths and a DOUBLE ATTACHED TANDEM HEATED GARAGE The thoughtfully designed open floor plan offers a beautiful kitchen with a sleek Whirlpool appliance package, undermount sinks throughout, a contemporary lighting package, Moen kitchen fixtures, Vichey bathroom fixtures, kitchen backsplash tile to ceiling, and an upgraded tile package throughout. Enjoy the expansive main living area, which includes a designated dining area and an inviting living room, complemented by a nice selection of windows that make this home bright and airy. The corner lot treatment offers even more additional windows, extra views and only one shared wall. North- and South-Facing exposures, with a deck and patio for your leisure. The Primary Bedroom on the upper level includes a generous walk-in closet and a 5-piece ensuite featuring dual vanities, a stand-alone shower and a large soaker tub. Discover two more sizeable bedrooms on this level, along with a full bath and 2nd-floor laundry (Washer/Dryer incl). The lower level offers you a beautiful and sizeable foyer, storage space and double attached tandem garage. Park Place homeowners will enjoy fully landscaped and fenced yards, lake access, 22km of community pathways and is conveniently located close to the shops and services of Mahogany and Westman Village. Jayman\'s standard inclusions for this stunning home are 6 solar panels, BuiltGreen Canada Standard, with an EnerGuide rating, UVC ultraviolet light air purification system, high efficiency furnace with Merv 13 filters, active heat recovery ventilator, tankless hot water heater, triple pane windows, smart home technology solutions and an electric vehicle charging outlet. WELCOME TO PARK PLACE!
Listing Brokerage: Jayman Realty Inc.




















