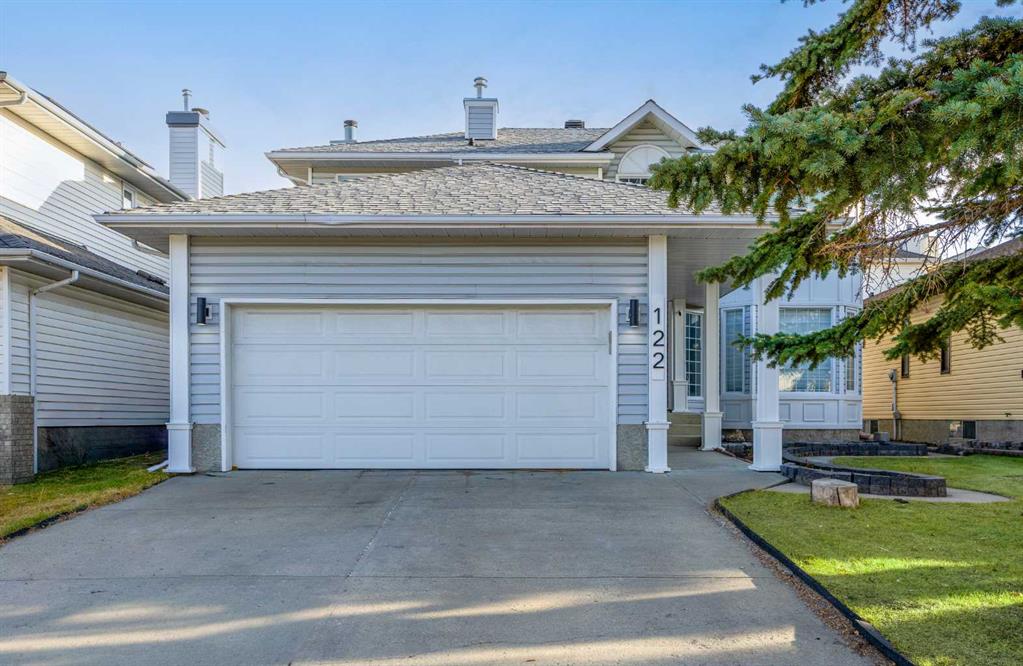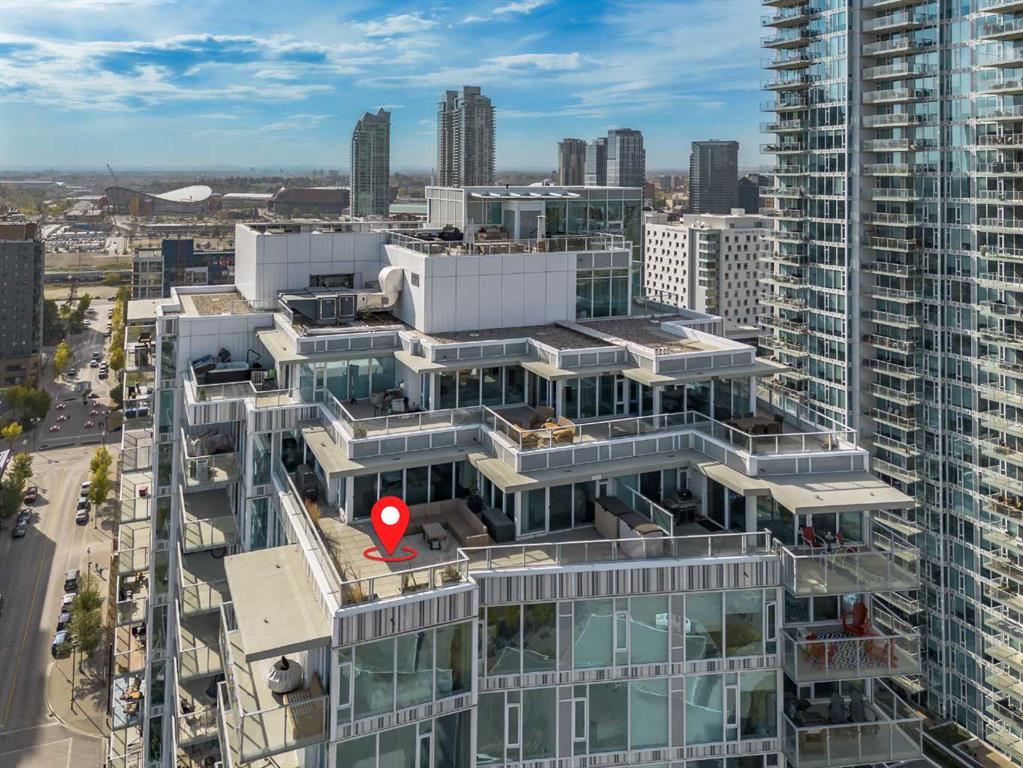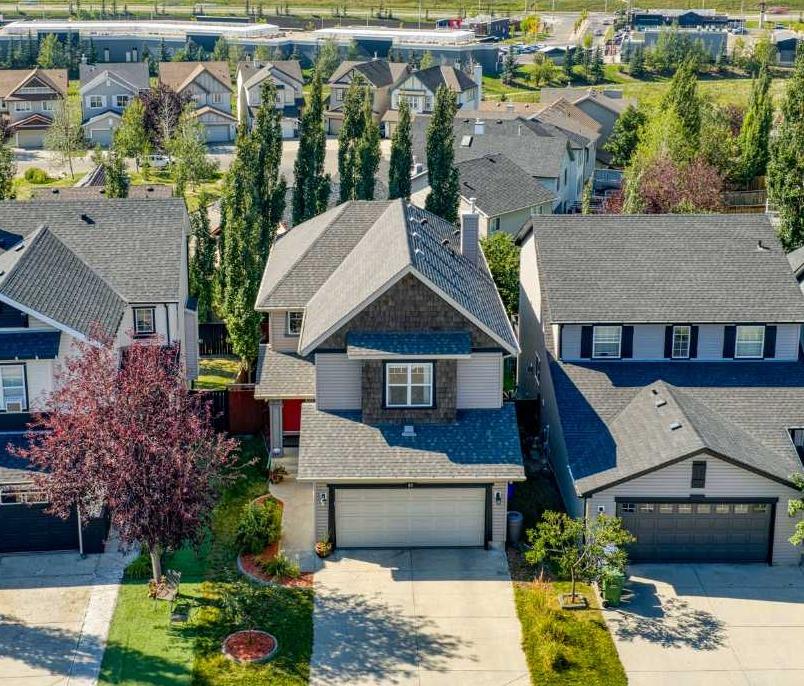220 Walden Heights SE, Calgary || $750,000
Welcome to this beautifully maintained 4 bedroom, 4 bathroom fully developed home located in the sought-after SE community of Walden. Offering a modern, functional layout with 9-foot ceilings, this home is designed for both everyday living and entertaining. The main floor welcomes you with rich hardwood flooring and an abundance of natural light pouring in through large windows in both the living and dining rooms. The living room features a striking stone feature wall, creating a warm and inviting focal point. A full formal dining room provides the perfect space for hosting family gatherings or dinner parties. At the heart of the home is the spacious kitchen, complete with granite countertops, a large central island, stainless steel appliances, and ample cabinetry for storage. Recent updates include a new dishwasher and washer/dryer. The thoughtfully designed walkthrough pantry connects the kitchen to the mudroom, making grocery drop-offs effortless. A convenient 2-piece bathroom completes the main level. Upstairs, you’ll find a large bonus room, ideal for movie nights, a home office, or a kids’ play area. The upper level also features three generous bedrooms, all with walk-in closets. The primary retreat is a true escape, offering a spa-inspired ensuite with dual vanities, a soaker tub, and a separate shower. Upstairs laundry adds everyday convenience and functionality. The fully finished basement expands your living space with an additional bedroom, a full bathroom with heated flooring, and a large family room—perfect for guests, teens, or extended family.
Step outside to a landscaped backyard with a large deck, ideal for summer barbecues and outdoor entertaining. Additional highlights include a double attached garage and easy access to Stoney Trail, Deerfoot Trail, and nearby shopping centres, making commuting and daily errands a breeze. This move-in-ready home offers space, comfort, and an unbeatable location—an excellent opportunity in one of Calgary’s most desirable southeast communities.
Listing Brokerage: REMAX Innovations




















