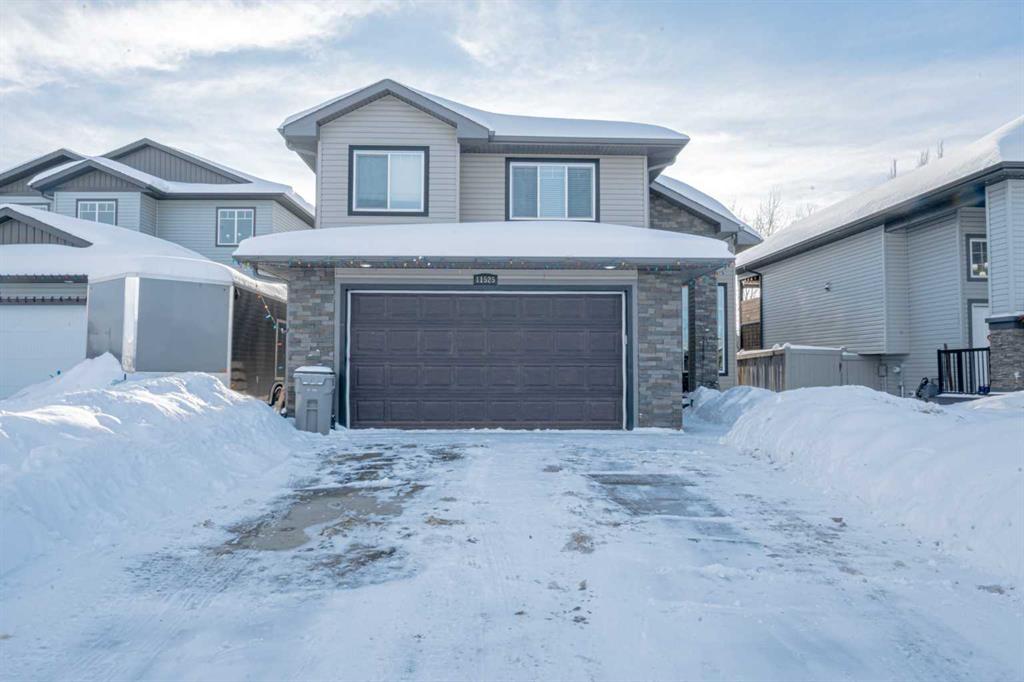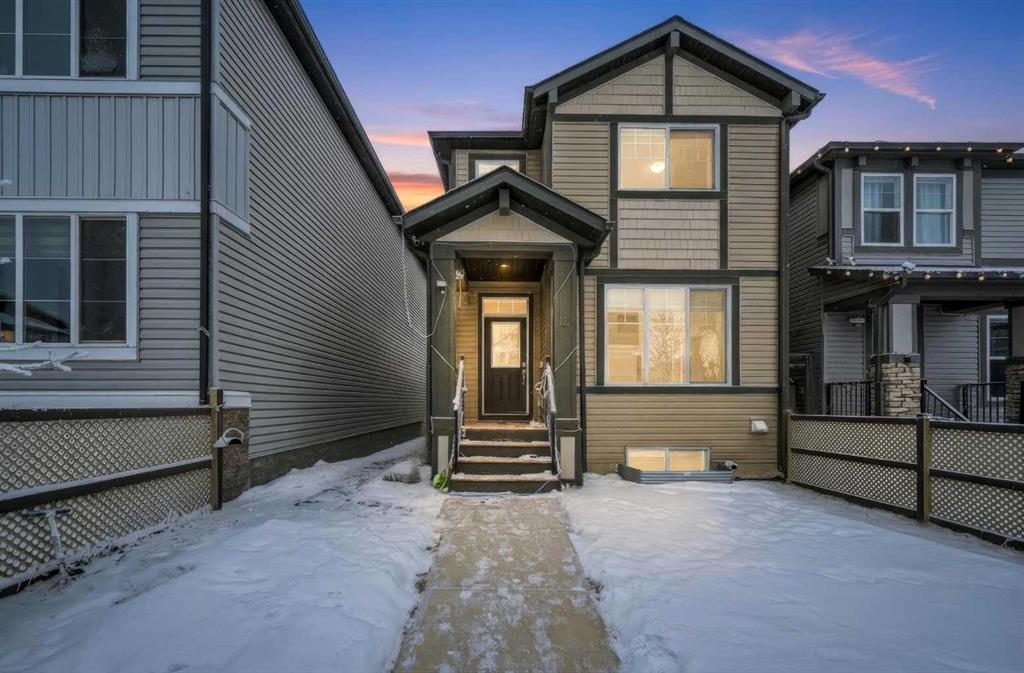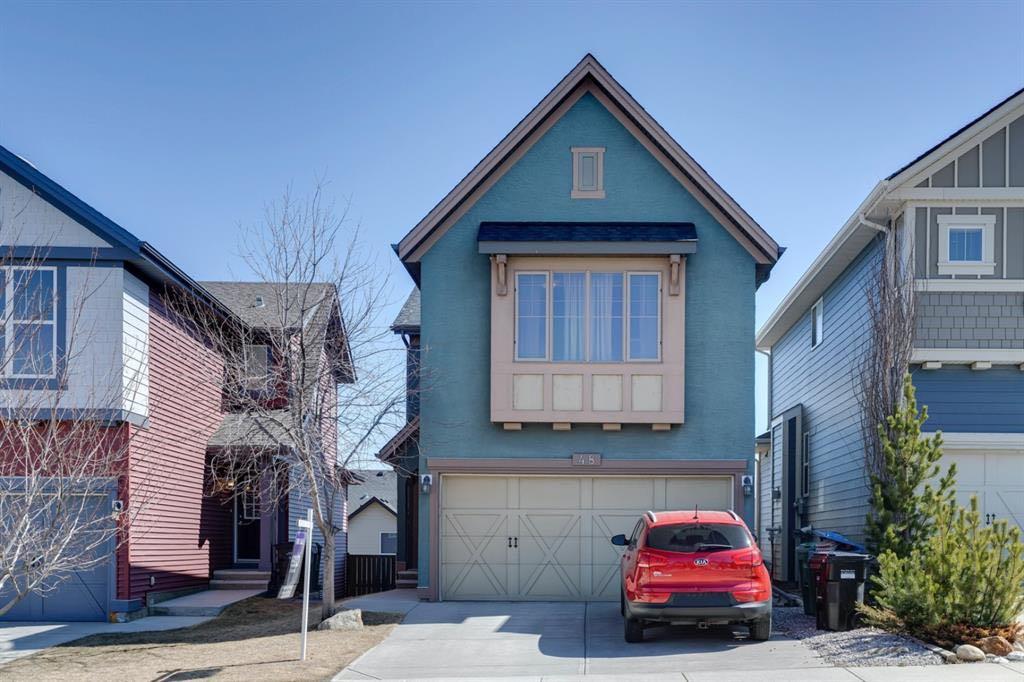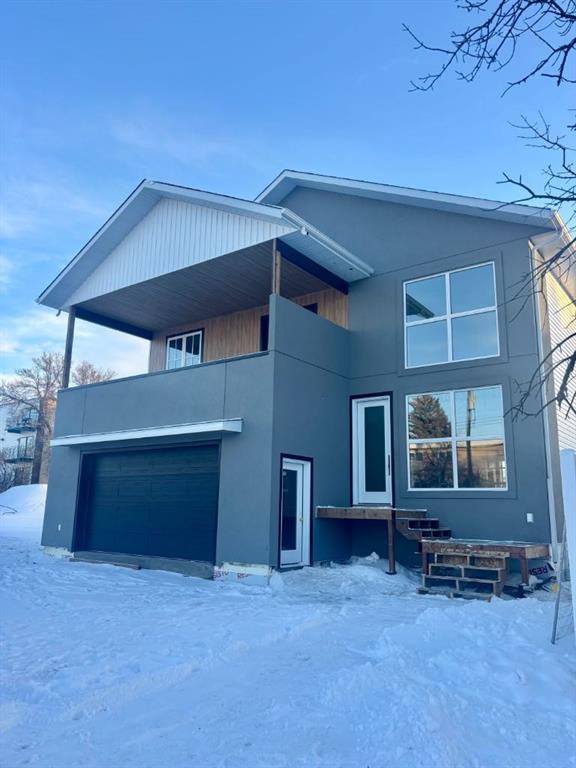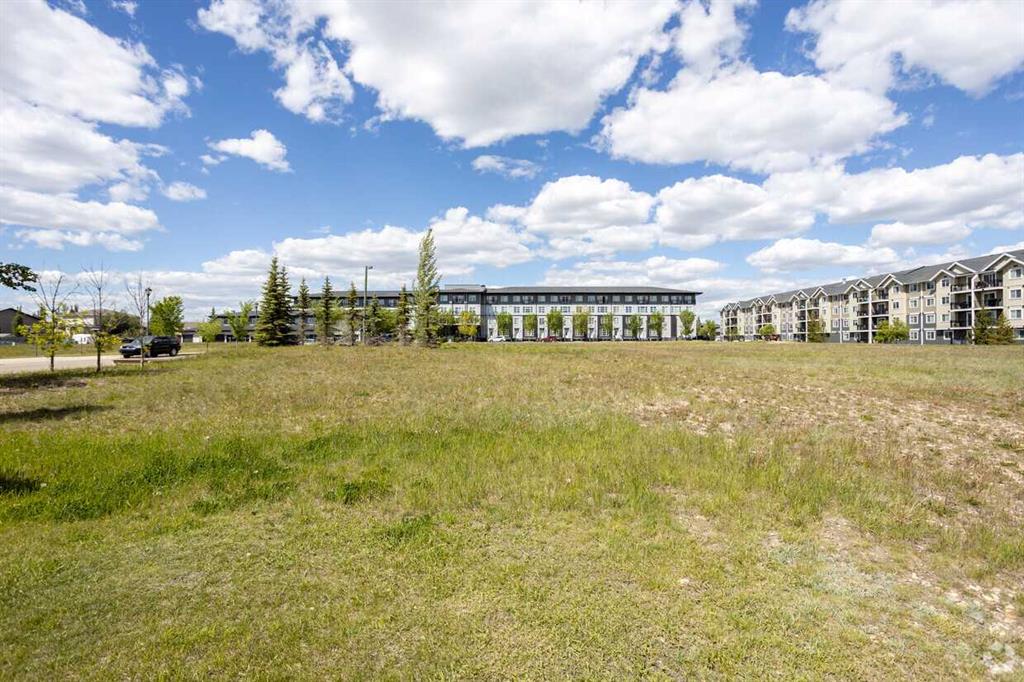4 Cornergate Place NE, Calgary || $684,900
** OPEN HOUSE JAN 10 & 11 | 2PM - 4PM ** Welcome to Cornerstone, the most coveted community in NE Calgary! This stunning 4+2 bedroom home, with over 2,740 square feet of living space, offers an exquisitely designed home complete with a legal suite, providing ample room for the entire family to thrive. Upon entering, you\'ll be greeted by spacious foyer & luxurious laminate flooring that spans the entire main floor. The open floor plan features a main floor bedroom and a full bathroom, ideal for guests. The spacious living room seamlessly flows into a dedicated dining area, perfectly accommodating a 6-chair table. The impressive L-shaped kitchen overlooking backyard and deck, boasts quartz countertops, a built-in microwave, and a gas range, making it a culinary haven. A walk-in pantry offers a delightful expansion of storage space. Ascend the upgraded railing staircase to discover the upper level, where the expansive master bedroom awaits with a walk-in closet and a 3-piece en-suite. This floor also includes a generously sized bonus room, perfect for a home office setup, two additional well-sized bedrooms, a laundry room, and a full bathroom. The fully developed basement is a standout feature, offering a high-standard legal suite with a side entrance, 9-foot ceilings, a spacious living room, and an L-shaped kitchen with quartz counters and stainless steel appliances. Two ample-sized bedrooms, a full bath, and a separate laundry area complete this exceptional space. Situated on an extra-wide lot, with low maintenance backyard (concrete pad), this home comes with a fully finished, heated, oversized double detached garage, measuring 23.4 x 23.4, ideal for storing large vehicles or transforming into a man cave. With easy access to Stoney/Deerfoot Trail, walking distance to Chalo Freshco Plaza, and close proximity to the upcoming Gurdwara Sahib, this transit-friendly location is unbeatable. Don\'t miss the chance to make this incredible house your home. Call your favorite realtor to book a showing and experience it in person, or check out the virtual tour!
Listing Brokerage: eXp Realty










