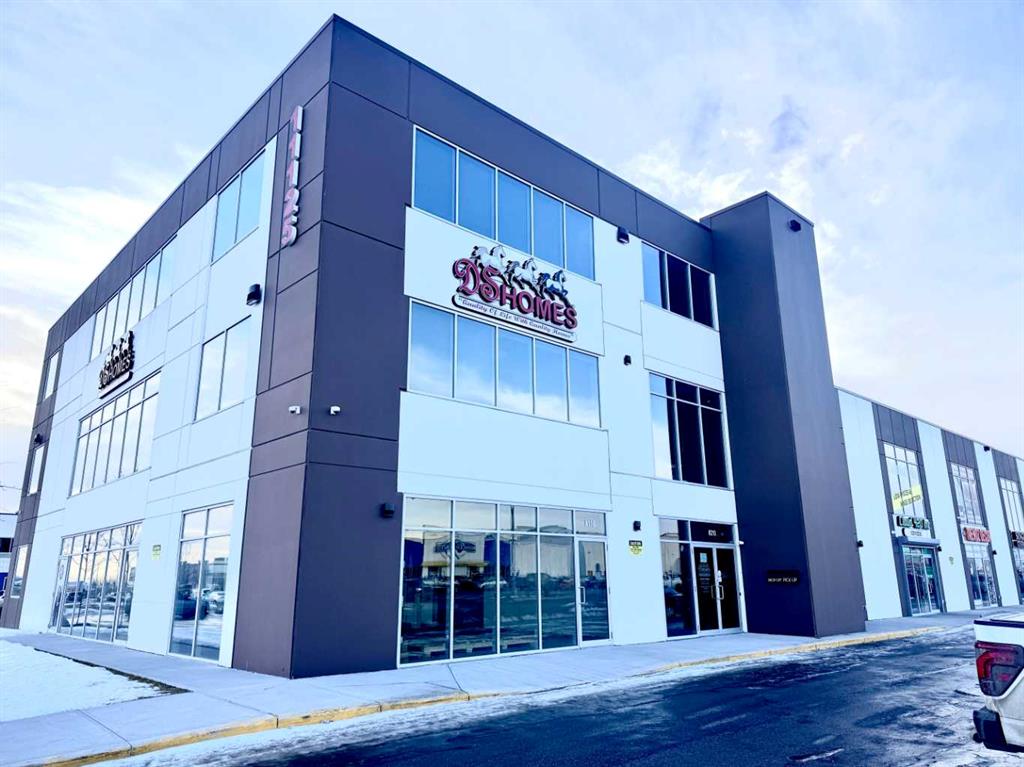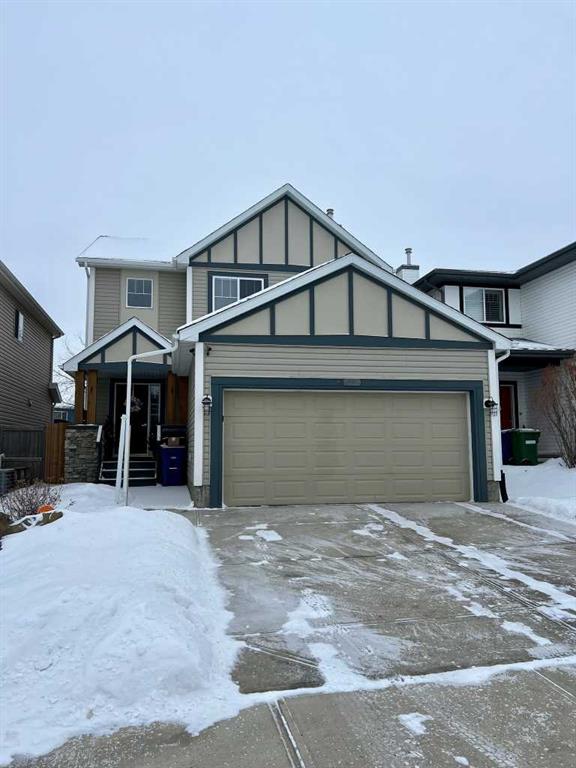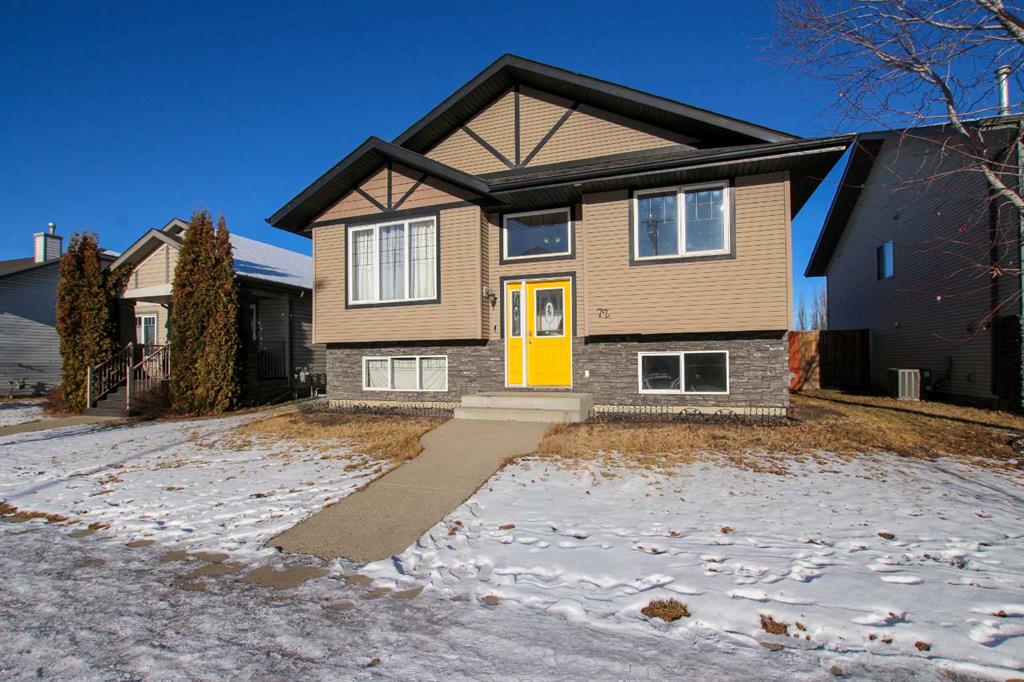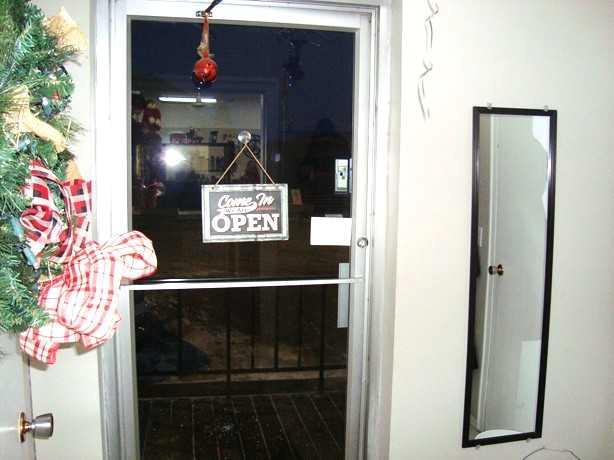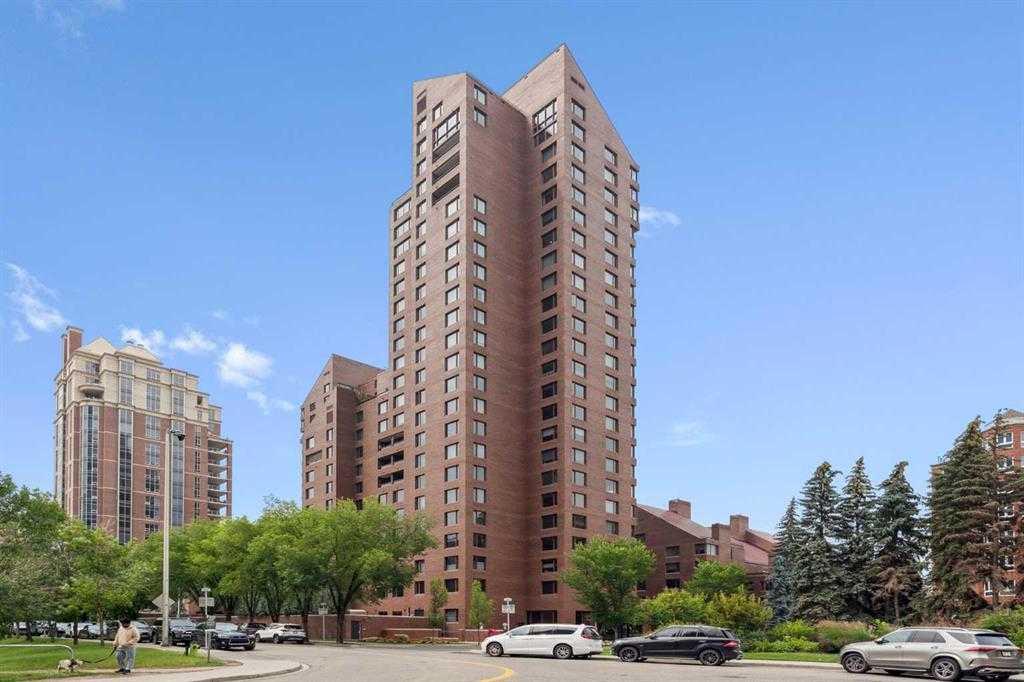2117 Reunion Boulevard NW, Airdrie || $650,000
Offered for the first time, this exceptional two-storey home is truly better than a show home. Thoughtfully upgraded and impeccably maintained, it showcases high-end finishes throughout, including upgraded flooring, designer light fixtures, and matching granite countertops across the home. This home is pristine—completely move-in ready with no compromises. The main floor welcomes you with an inviting front entrance, convenient two-piece bathroom, and a dedicated laundry area. The open-concept layout flows seamlessly into a stunning kitchen featuring a massive island, a rare walk-in pantry (seldom found in newer homes), and a full suite of upgraded stainless steel appliances, including a gas stove, microwave hood fan, fridge, and dishwasher. The dining area easily accommodates a large table, making it ideal for entertaining. Cozy up in the bright living room, anchored by a gas fireplace and surrounded by large windows that flood the space with natural light and beautiful outdoor views. South exposure means warm, natural light all year long. Upstairs, you will find three spacious bedrooms, including a luxurious primary retreat with a dreamy walk-in closet and a spa-inspired five-piece ensuite. The main bathroom is equally impressive, offering dual sinks and a separate shower—perfect for busy households. The professionally finished basement elevates this home even further, featuring upscale finishes throughout. It includes a gorgeous three-piece bathroom with a massive walk-in shower, a large office (could be an additional bedroom) with a big window and oversized closet, and a comfortable family room with its own fireplace. A full wall of custom cabinetry with a sink adds incredible flexibility for entertaining, hobbies, or extended family living. Outside, enjoy a sunny south-facing backyard with a huge deck designed for entertaining and relaxation. The heated and finished attached garage completes this impressive package. Let’s talk about the LOCATION. This home is perfectly positioned one block from Herons Crossing School, across the street from Reunion Arch Park and Reunion West Playground, and just a quick walk to Reunion Pond. With ample parking options and minutes to groceries, gas stations, and restaurants, this is a location that truly delivers everyday convenience and lifestyle. This is an incredible opportunity and an amazing way to start the New Year in a breathtaking home.
Listing Brokerage: eXp Realty










