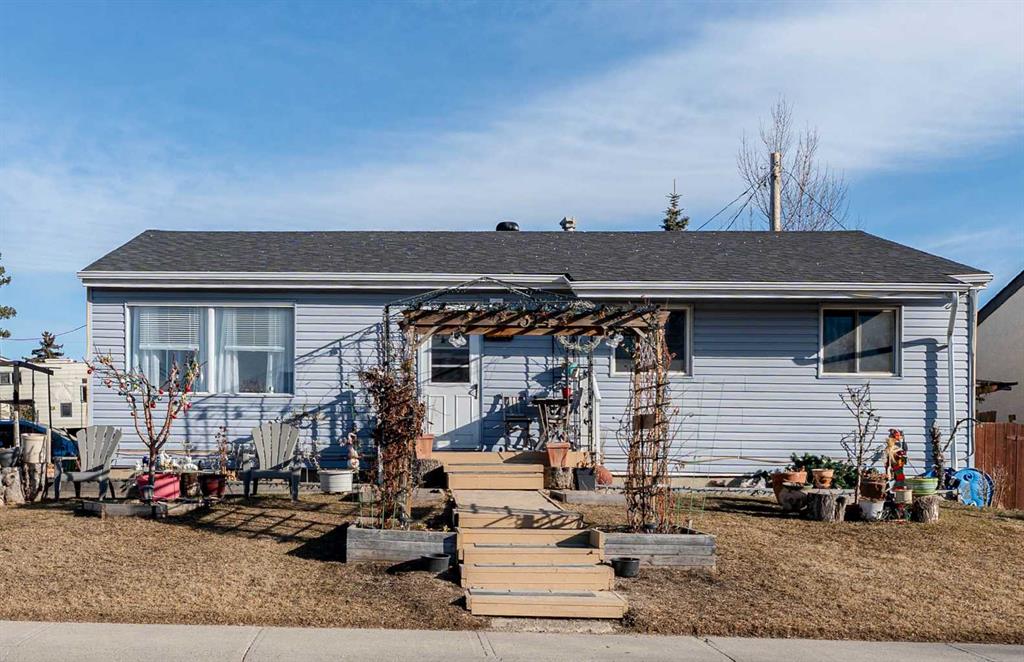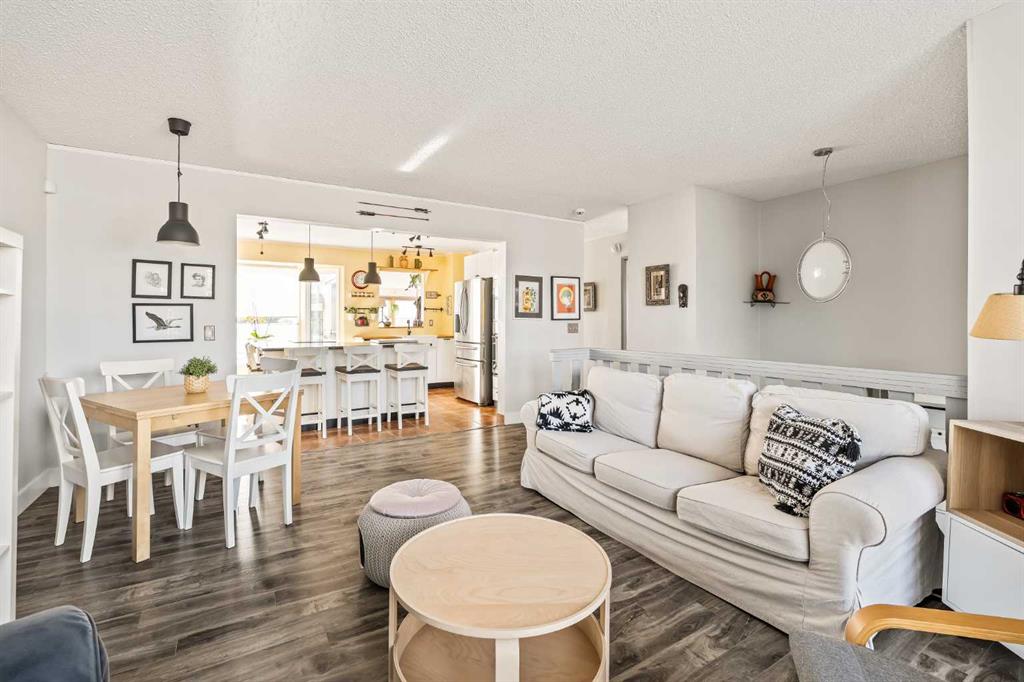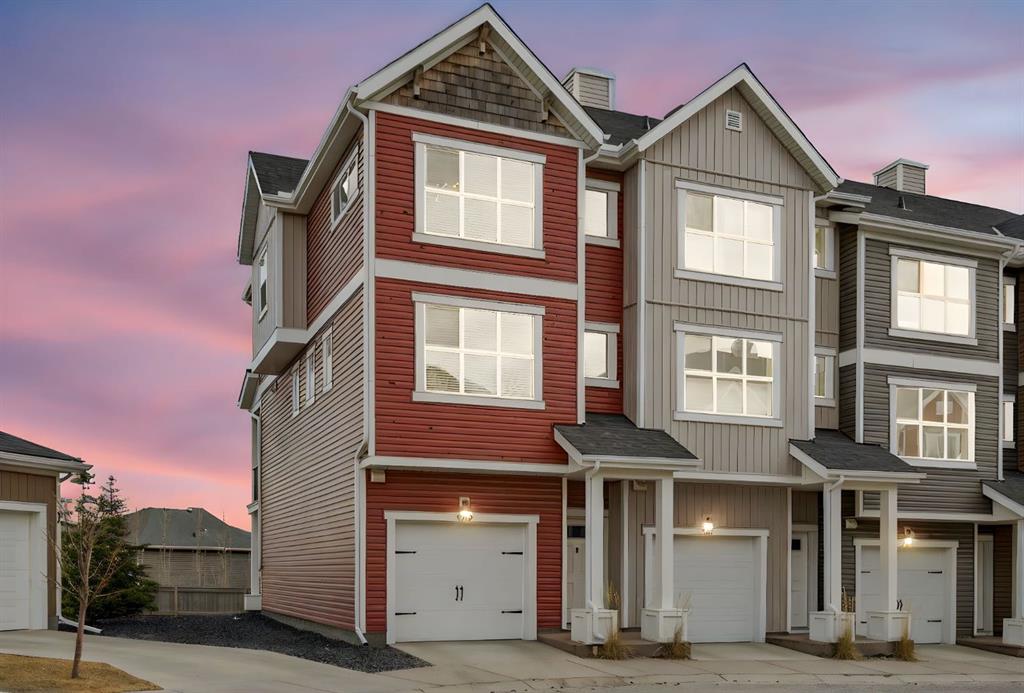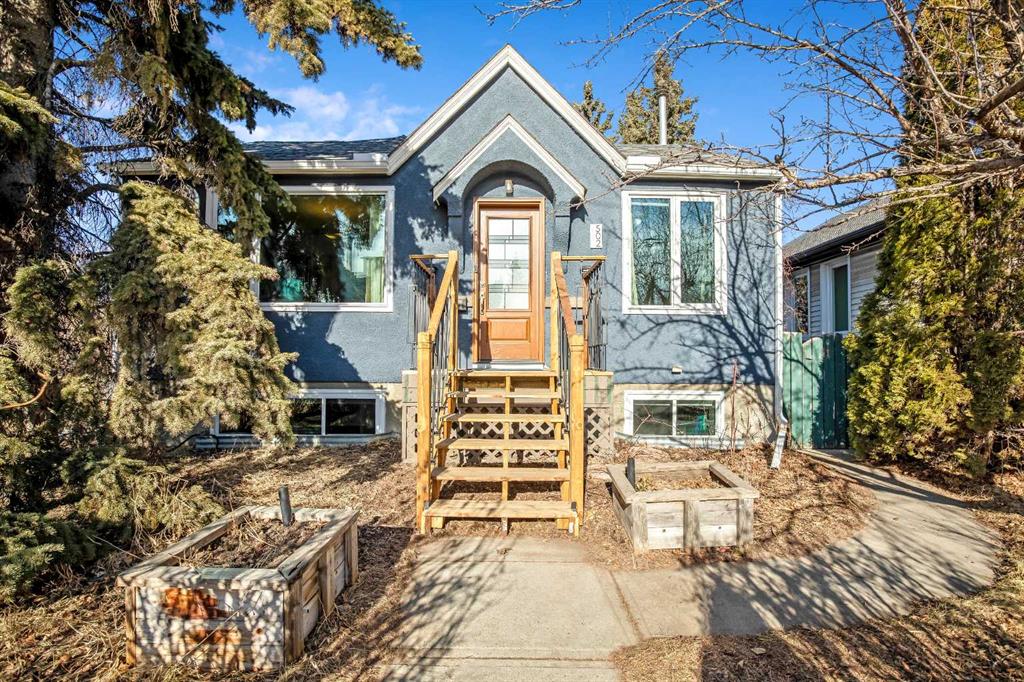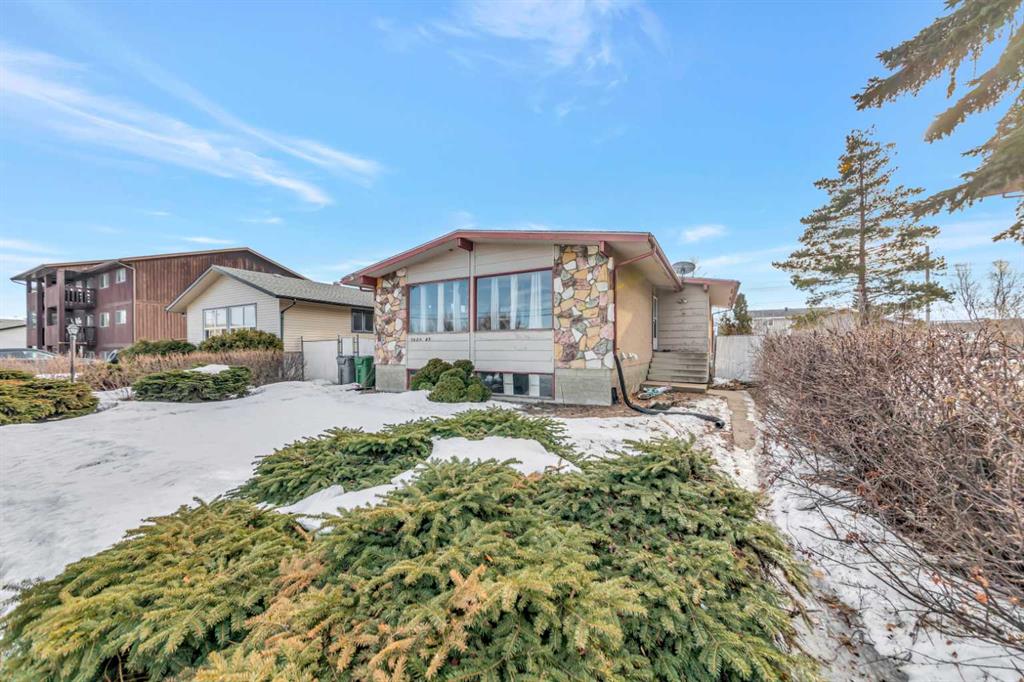5919 Temple Drive NE, Calgary || $479,000
Wow! Presenting a well-maintained bi-level delivering pride of ownership, everyday comfort, and exceptional value. This charming property offers over 1620 SF of thoughtful updates. The living and dining room’s neutral colour palette, laminate floors and lovely picture window presents a welcoming introduction to the lovely main floor. The impressive renovated farmhouse kitchen boasts extensive cabinetry, quartz and butcher block counter tops, stainless steel appliances including an induction stove top, wall oven, integrated dishwasher, an expansive island with seating for 5, and IN-FLOOR HEATING! Delivering a bright peaceful extension of the home, a relaxing sunroom overlooks the private south-facing backyard while the airy primary suite offers a spacious bedroom, convenient “cheater” ensuite, and outstanding storage comprising of a renovated walk-in closet with built-ins and additional wardrobes. The sizeable lower level offers nearly 800 SF of developed space featuring a bright family room with cozy wood burning fireplace. The two secondary bedrooms offer large closets and share an updated 3-piece bath with jacuzzi soaker tub. Completing this spacious level is a nicely appointed laundry room with storage cabinets and built-in drying racks. The home’s attractive exterior leaves a lasting impression while the backyard, deck, and covered patio provide a tranquil sanctuary of peonies, roses, and irises from which to enjoy family barbecues or simply unwind at the end of the day. Additional highlights of this special gem include: new hot water tank (2024), new roof (2020), dryer (3 years), washer (4 years), comprehensive Telus Security System, Nest thermostat, covered structure over patio for shade and privacy, deluxe shed, additional secure storage under the sunroom, solid fence (8 years), and private driveway (front) and gravel pad (rear). Further information: 1) furnace and ducts – cleaned and serviced (Spring 2025), 2) WETT inspection completed 4 years ago, and 3) the sunroom has extra batten insulation and rigid insulation under the floor. Ideally located, 5919 Temple Dr. NE offers exceptional value, low-maintenance living, and a confident homeownership opportunity in a truly connected community. A 5-minute stroll leads to the community centre where neighbours and friends meet for year-round activities including ice skating, kids’ and adults’ programs, Friday seniors’ coffee, and summer food trucks. Take advantage of transit, walk-in clinics, and restaurants within walking distance. In addition, the Village Square Leisure Centre is a 15-minute walk or five-minute drive away offering a wave pool, waterslides, fitness facilities, drop-in classes, and public library. This property delivers it all – confidence, convenience, comfort, and community. Welcome home!
Listing Brokerage: Coldwell Banker Mountain Central










