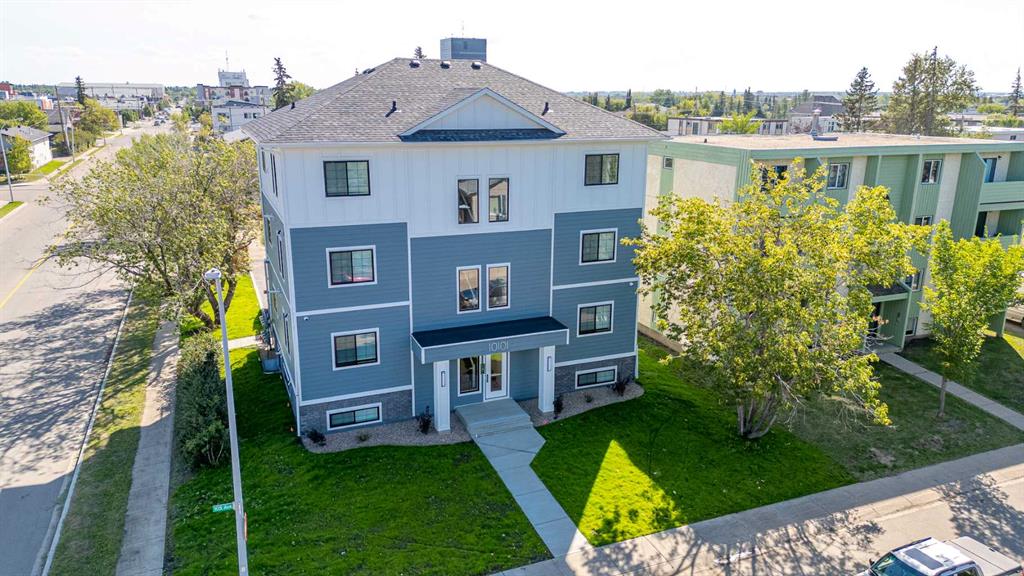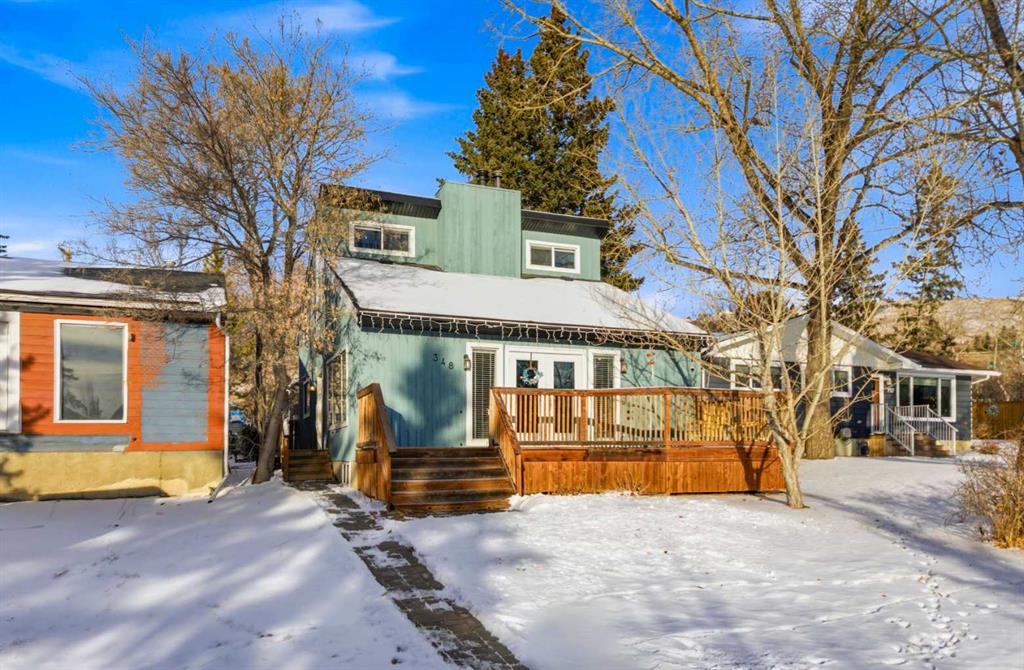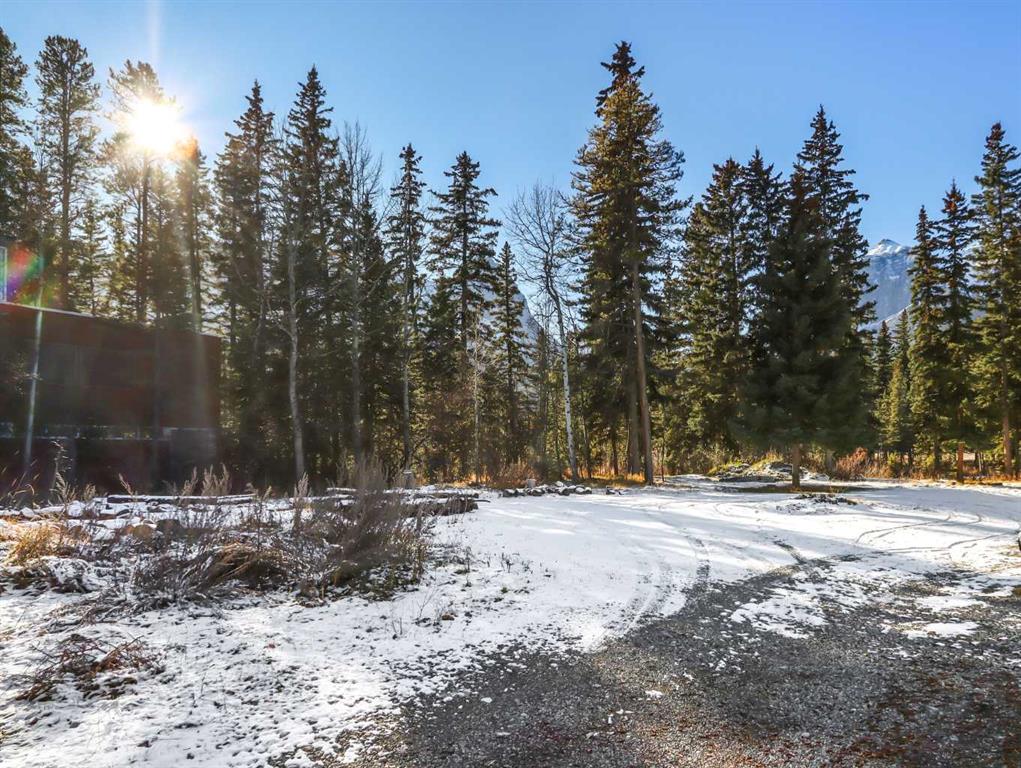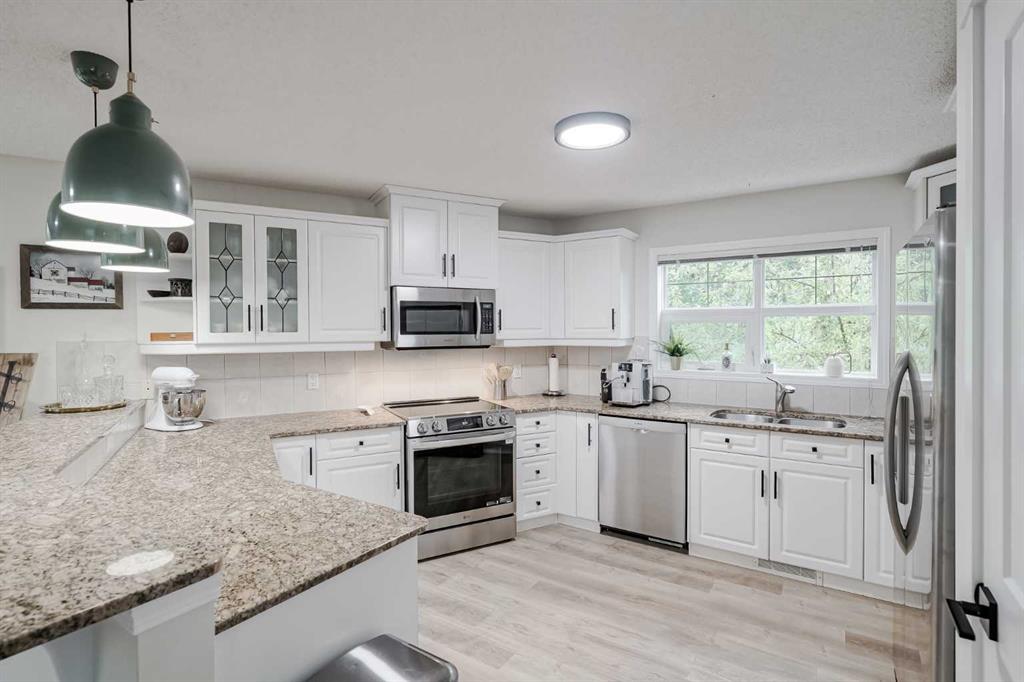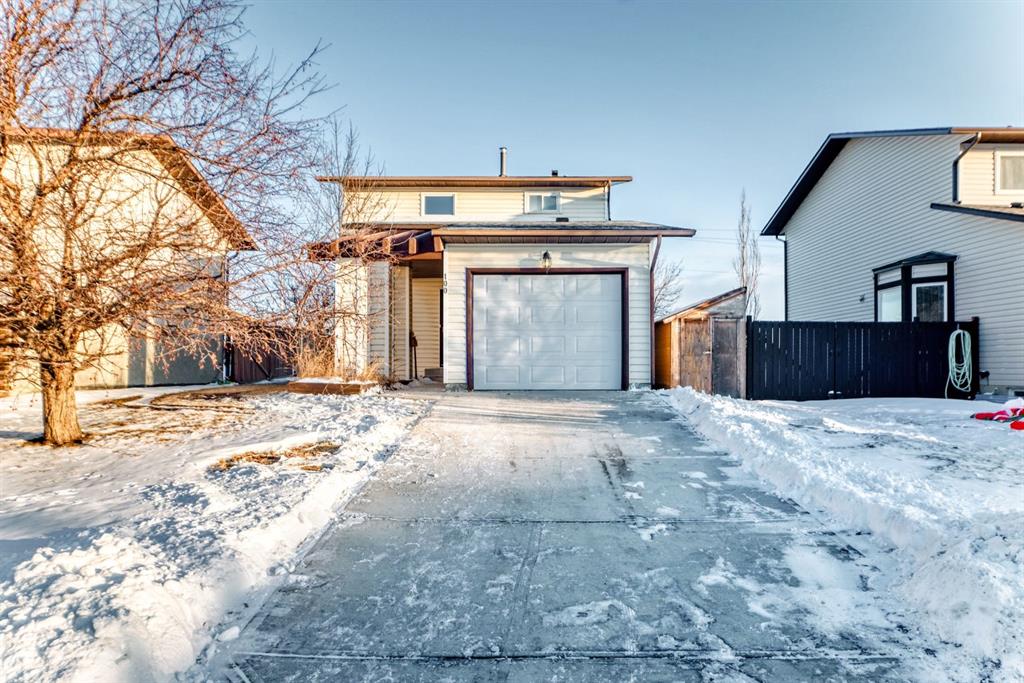348 Powell Street , Cochrane || $699,000
***OPEN HOUSE Sunday Dec.21 from 2pm - 4pm***Welcome to this beautifully renovated 4-bedroom, 3-bathroom home, ideally located within walking distance to the coffee/ice cream shops, dining, and amenities of downtown Cochrane. Thoughtfully updated from top to bottom, this property offers exceptional versatility, comfort, and excellent income potential with a basement kitchen, featuring a separate entrance. Recent upgrades include a fully renovated kitchen and bathrooms, new flooring, fresh paint, updated light fixtures, a newer roof, hot water tank, furnace, and Jeld-Wen windows and doors. The developed basement features new carpet and paint, along with a wet bar/kitchenette—ideal for a rental or extended family living. The basement was previously rented for $1200/month. The main level showcases an open-concept design with impressive 14’ vaulted ceilings and a wood-burning fireplace at the center of the home, creating a warm and inviting focal point. The updated kitchen offers newer cabinetry, granite countertops, and stainless-steel appliances. Main Floor Laundry adds everyday convivence. The primary bedroom is also conveniently located on the main level and features a walk-through closet, 3-piece ensuite and French door leading to the back yard. Upstairs, you’ll find two additional bedrooms with generous storage, an open office area, and a 4-piece bathroom. The private backyard is perfect for entertaining and relaxing, featuring an oversized deck with pergola, a large yard, and an impressive oversized 24’ x 24’ double garage with 10’ ceilings and in-floor heating. Just steps from the Tim Bannister Memorial Ice Rink and within walking distance to Cochrane Christian Academy, Cochrane Valley Montessori School, and Rocky View School, this move-in-ready home offers an outstanding combination of location, upgrades, and income potential.
Listing Brokerage: RE/MAX House of Real Estate










