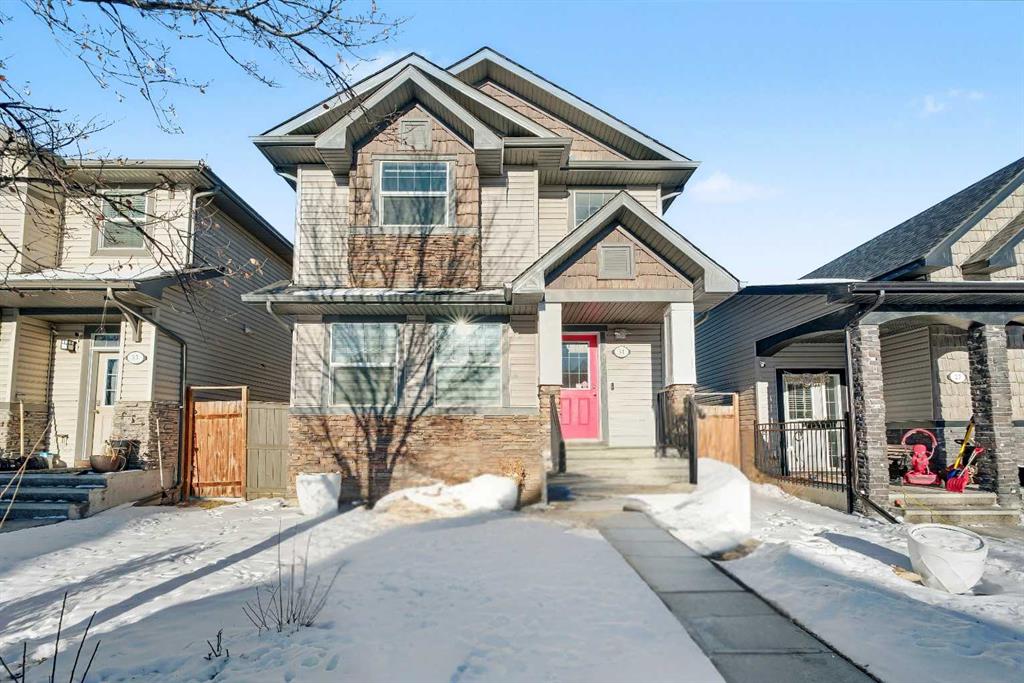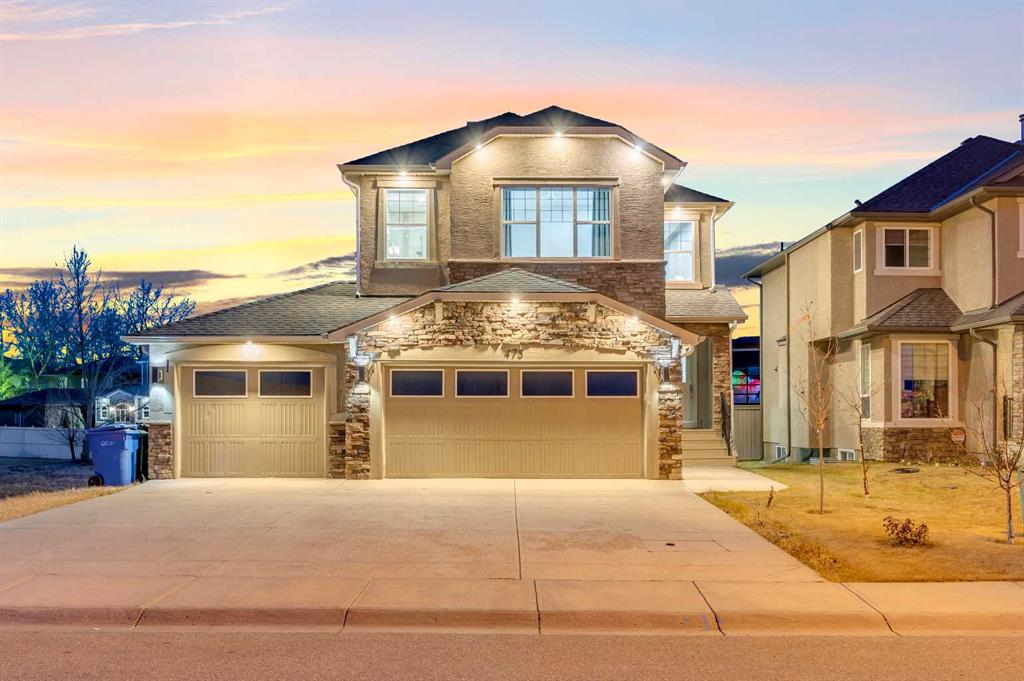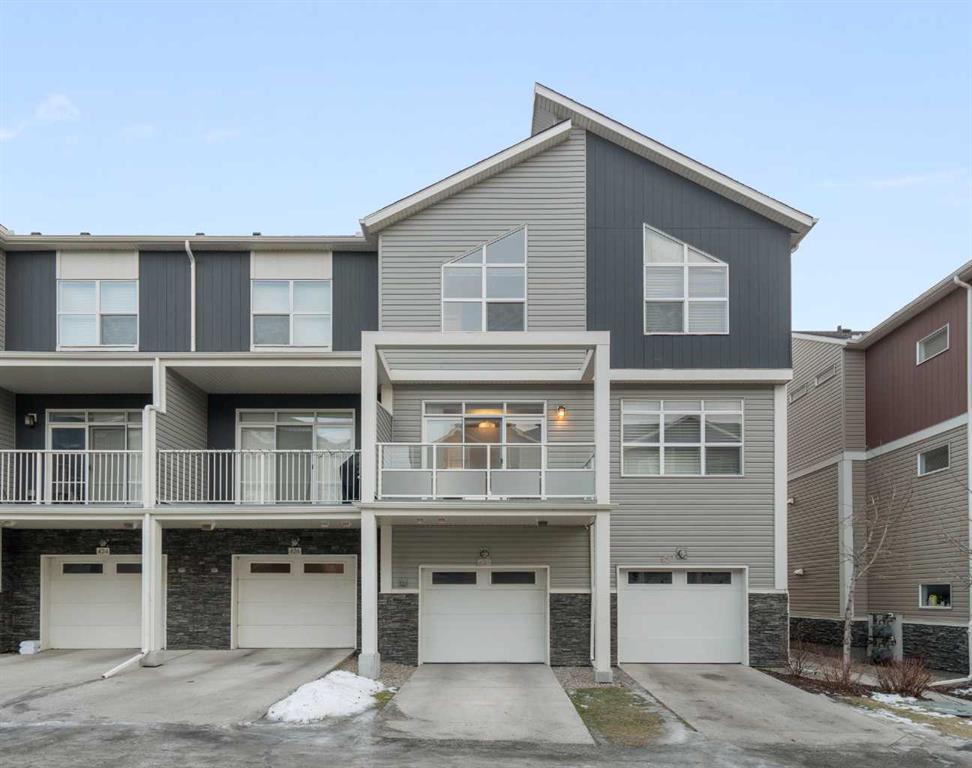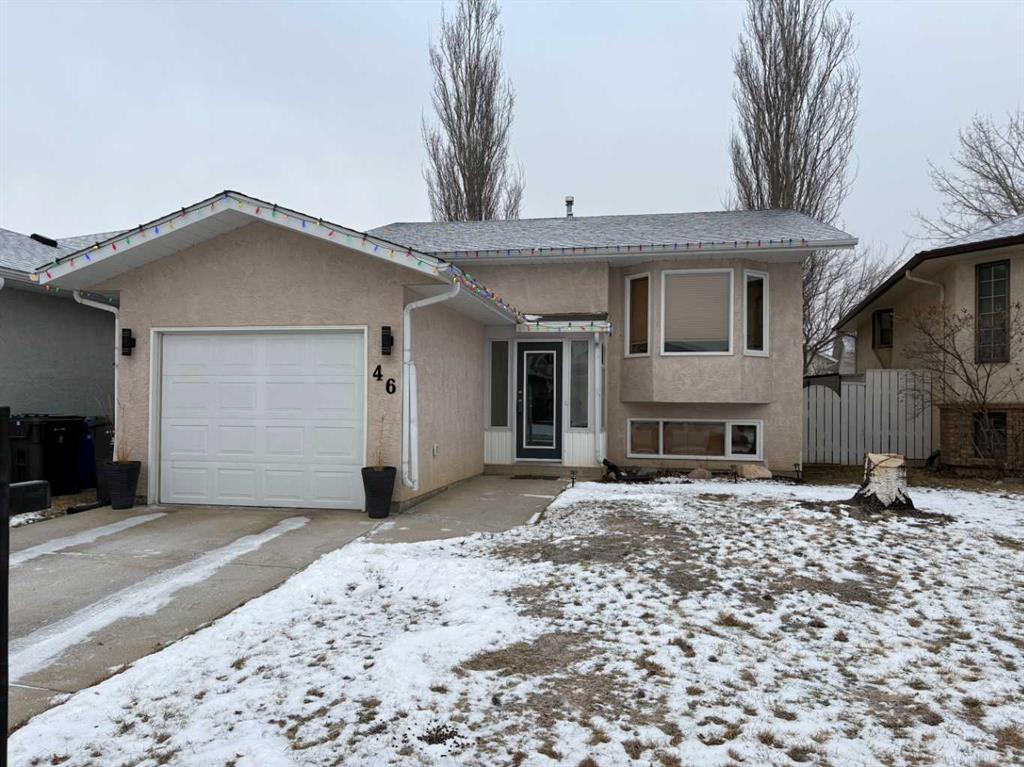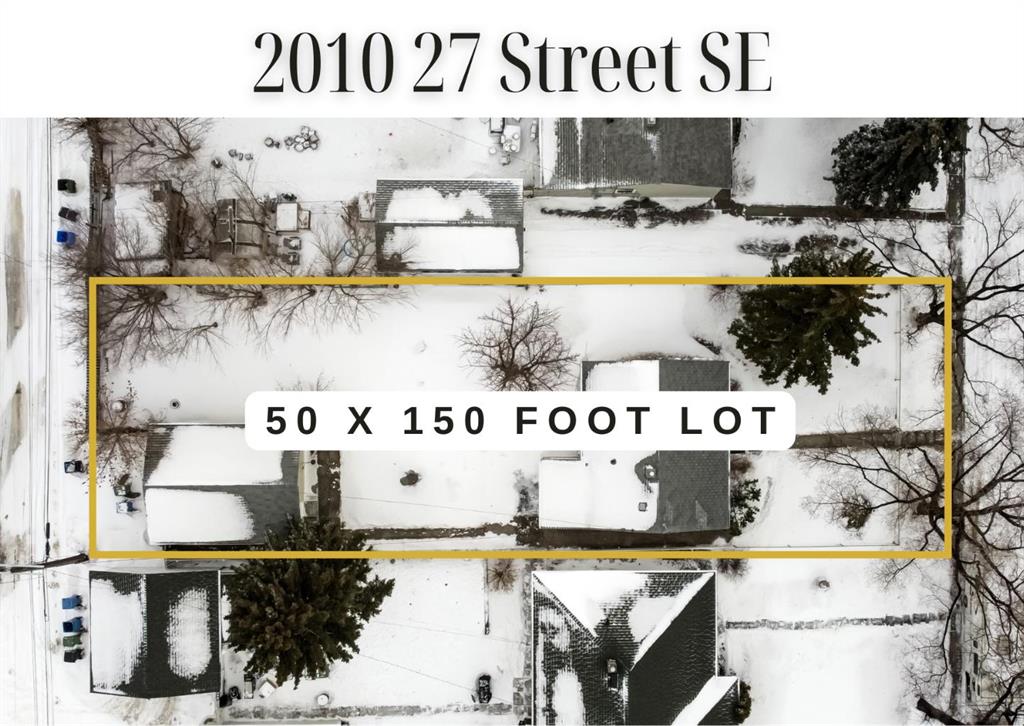475 East Lakeview Road , Chestermere || $749,900
Welcome to this exceptional 2-storey family home located in one of Chestermere’s most desirable areas—just a 2-minute walk to Chestermere Lake and its sandy beach, offering the perfect blend of everyday convenience and year-round lake-lifestyle living. Situated on an impressive 6,942 sq. ft. lot and complete with a triple attached garage, this home provides an abundance of indoor and outdoor space for growing families, entertainers, and anyone seeking an elevated lifestyle steps from the water. As you step inside, you are greeted by a grand and inviting open-to-below living room that fills the main floor with natural light, creating a warm and welcoming atmosphere. A cozy gas fireplace serves as the focal point of the space, making it the perfect gathering area for family and guests. The expansive kitchen is designed for both daily functionality and entertaining, featuring granite countertops, stainless steel appliances, a large walk-in pantry, ample cabinetry, and a generously sized dining area overlooking the backyard. Adjacent to the main living space is a spacious main-floor den, ideal for a home office, playroom, or quiet flex room to suit your needs.
The upper level offers a thoughtfully designed layout with four bedrooms and a bonus room. The fourth bedroom has been converted into an oversized walk-in closet, providing exceptional storage and organization; however, the seller is willing to remove the built-ins and convert it back to a full bedroom before possession, making the home easily adaptable for larger families. The primary suite is a true retreat, featuring a large walk-in closet and a luxurious 5-piece ensuite complete with a relaxing soaker tub, a separate standing shower, dual sinks, and elegant finishes throughout. The additional bedrooms are generously sized, perfect for children, guests, or multi-purpose use.
The fully finished basement adds even more versatility with a separate side entrance, offering excellent potential for multi-generational living or income opportunities. The basement includes an illegal 1-bedroom suite that has been tastefully updated with brand-new kitchen cabinets, new flooring, new appliances, and modern built-ins, providing a fresh and comfortable living space. In addition to the suite, the lower level features a massive recreation room ideal for a home theater, games area, or gym, along with another huge and bright bedroom. Outside, the property continues to impress with a large, fenced backyard that offers privacy, space, and endless potential for outdoor activities. The expansive deck is perfect for barbecues, gatherings, morning coffee, or evening relaxation, and even provides beautiful lake views—a rare and special feature. With central A/C, a triple garage, and its unbeatable location mere steps from the lake, parks, pathways, and schools, this home delivers outstanding value and a lifestyle that is second to none.
Listing Brokerage: Real Broker










