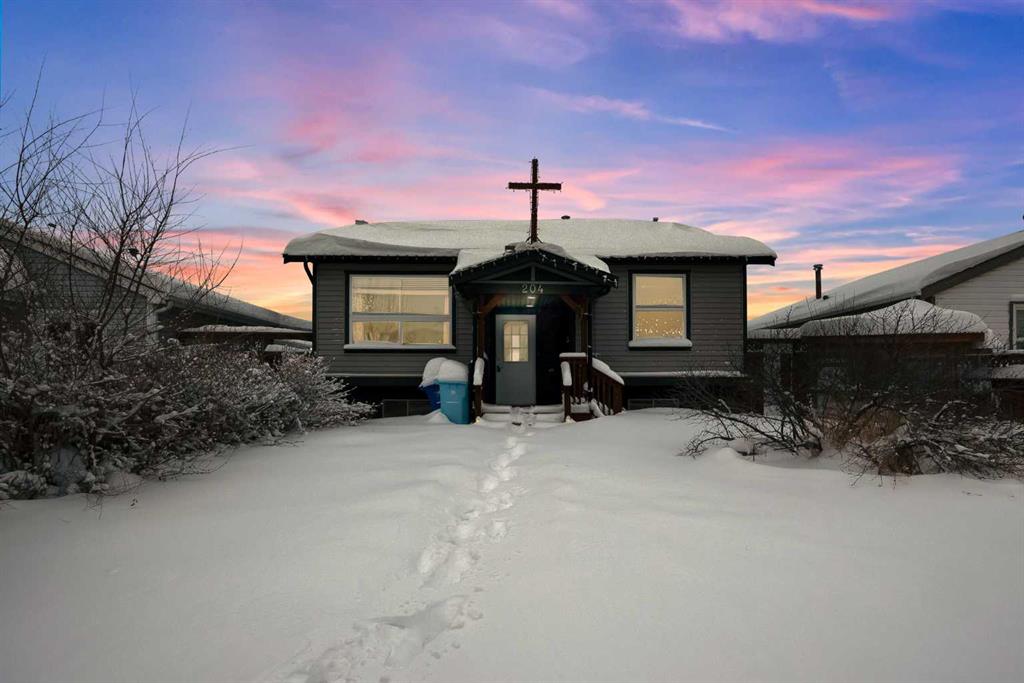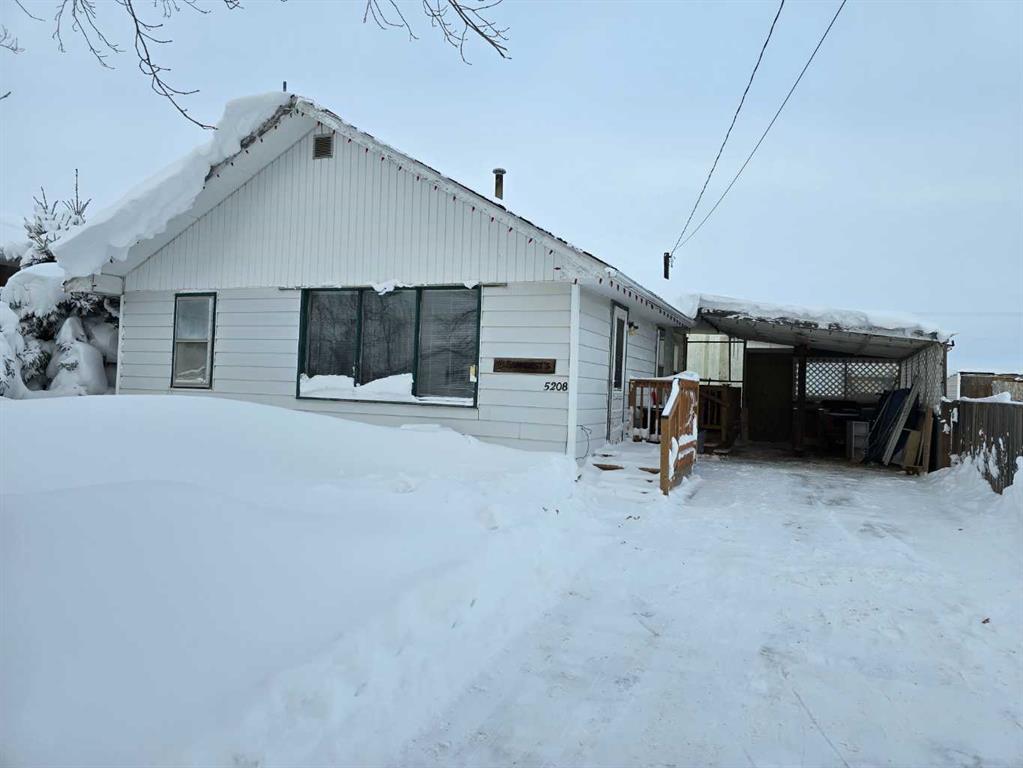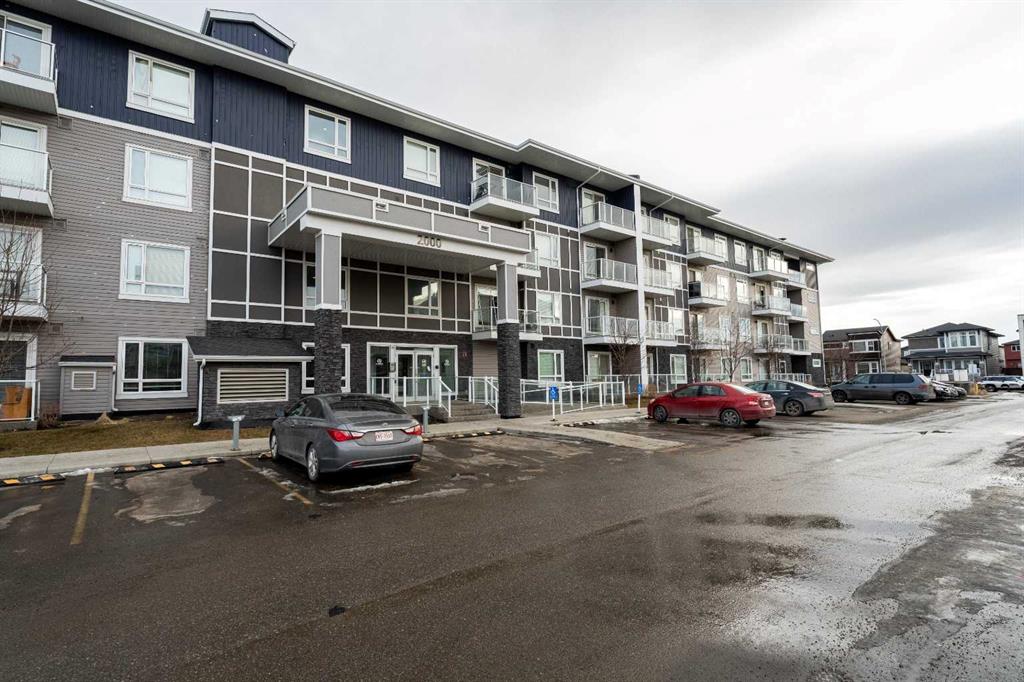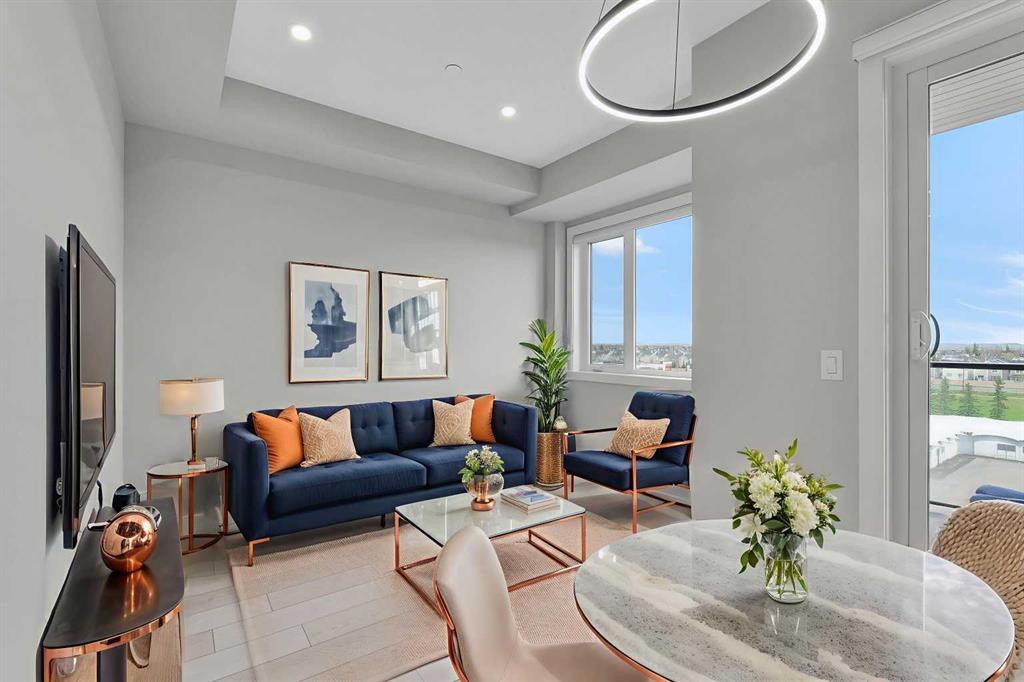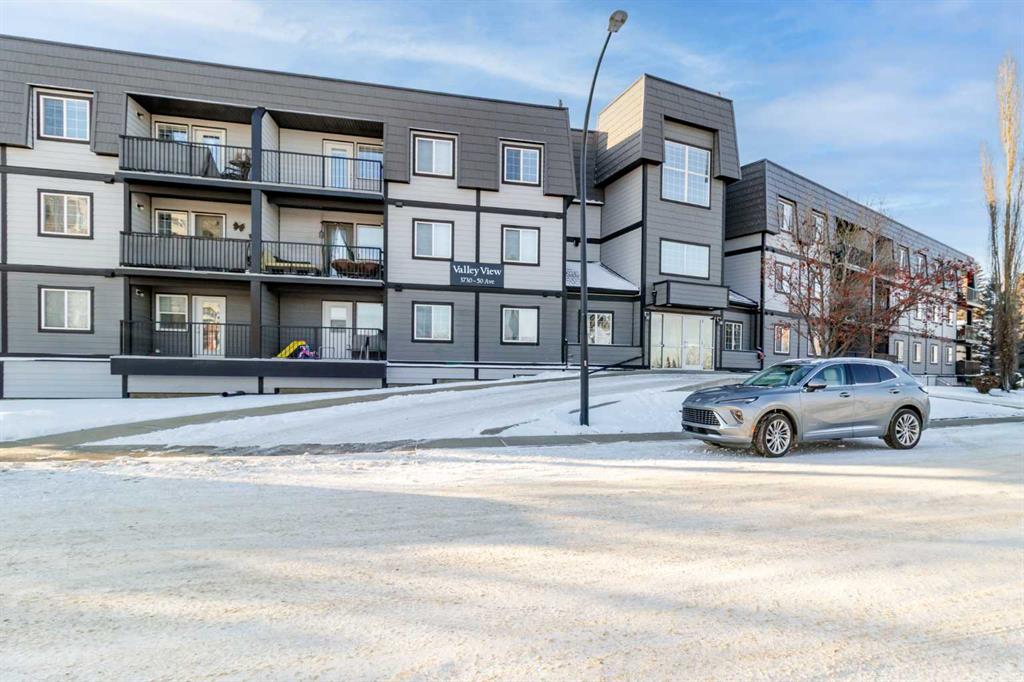2205, 76 Cornerstone Passage NE, Calgary || $270,000
Welcome to modern condo living in the vibrant Legends of Cornerstone!
Discover this executive-style, west-facing 2-bedroom, 2-bathroom unit perfectly designed for comfort, style, and everyday convenience. Step inside to a bright open-concept layout featuring luxurious quartz countertops, stainless steel appliances, ample cabinetry and an island/breakfast bar - ideal for entertaining or casual dining. The well-appointed kitchen flows effortlessly into the living and dining space, accentuated by large windows that fill the home with natural light and provide beautiful evening sun
Relax in the spacious master suite complete with a walk-in closet and 4-piece ensuite, while the second bedroom and full bathroom offer flexibility for guests, a home office, or roommate living. Enjoy the outdoors on your private balcony, perfect for BBQs and unwinding after a long day
This condo includes titled underground parking and additional storage, giving you both convenience and peace of mind. Residents of Legends of Cornerstone benefit from an outstanding amenity package-including a fully equipped gym, yoga studio, spinning room, theatre room, pet spa, and a large community event space with a kitchen—perfect for larger gatherings or celebrations- all designed to elevate your lifestyle
Situated in a growing Newer areas of northeast Calgary, you’re just minutes from public transit, future LRT access, restaurants, shops, parks, schools, Stoney Trail, Deerfoot Trail, CrossIron Mills and the Calgary International Airport. This home truly offers the perfect blend of urban convenience and community living.
Listing Brokerage: Maara Realty Inc










